Detached Character Property, Sarlande, Dordogne
Advert Reference: 9007A
Under Offer By Agent
Agency: La Residence View Agency
Find more properties from this Agent
View Agency
Find more properties from this Agent
 Currency Conversion provided by Lumon
an FCA authorised Electronic Money Institution and regulated by the Central Bank of Ireland
Currency Conversion provided by Lumon
an FCA authorised Electronic Money Institution and regulated by the Central Bank of Ireland
| €244,000 is approximately: | |
| British Pounds: | £212,280 |
| US Dollars: | $258,640 |
| Canadian Dollars: | C$356,240 |
| Australian Dollars: | A$405,040 |

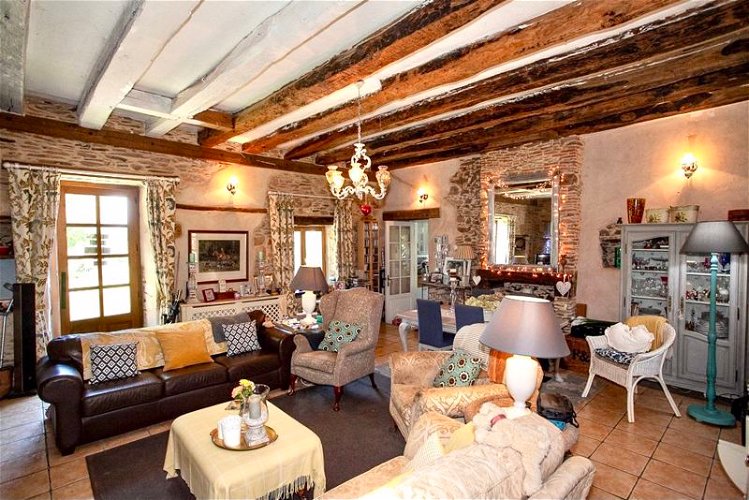

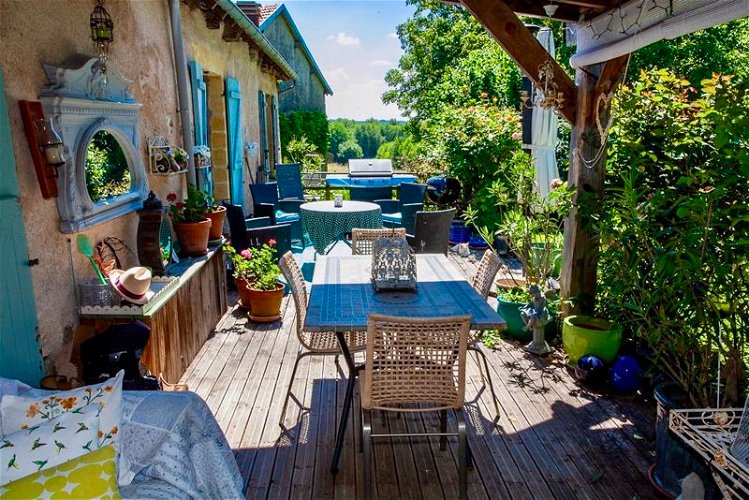

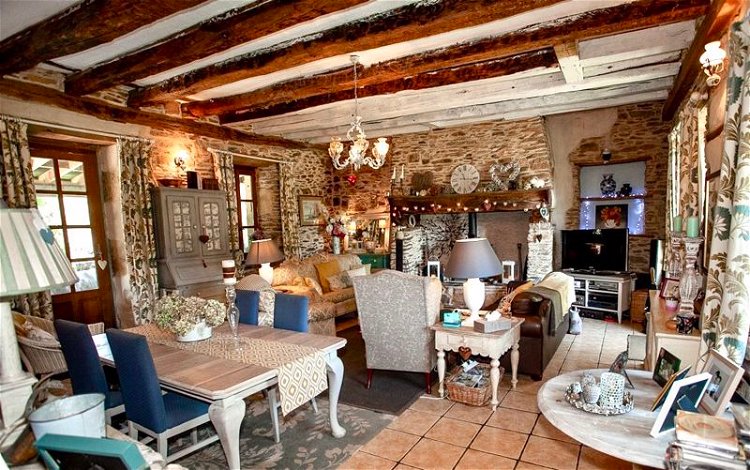
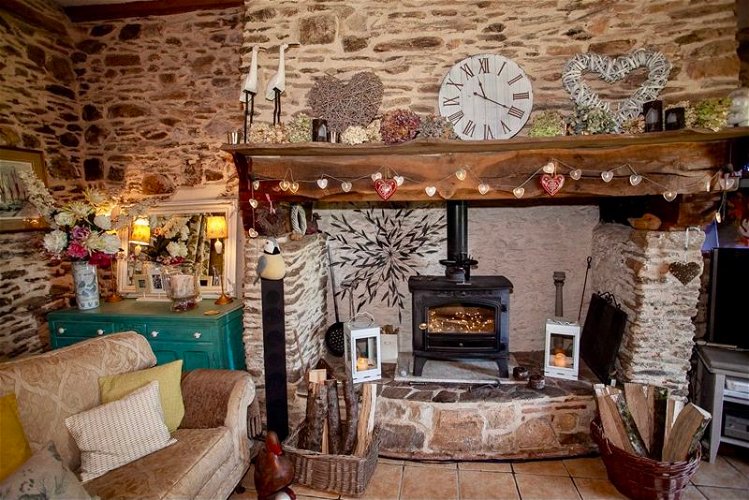






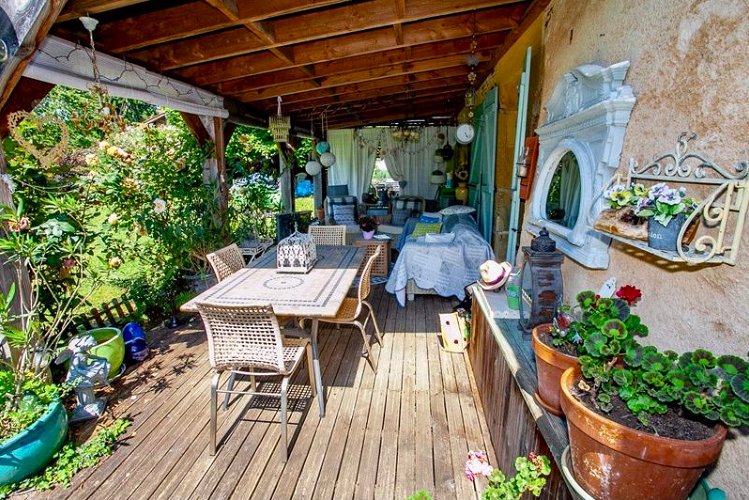





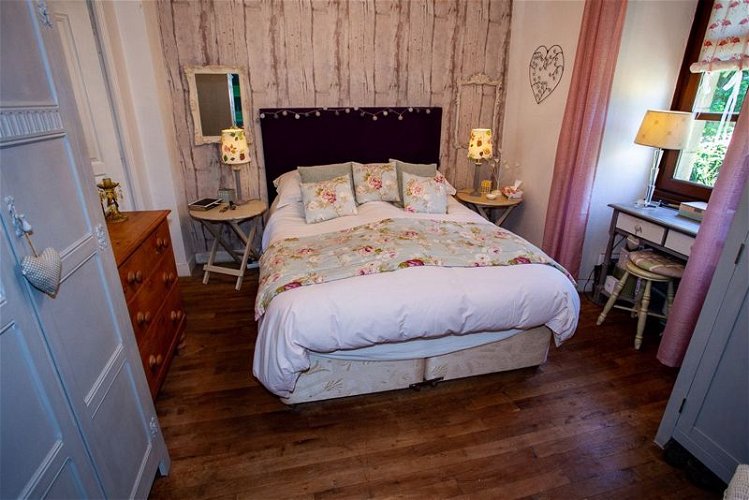




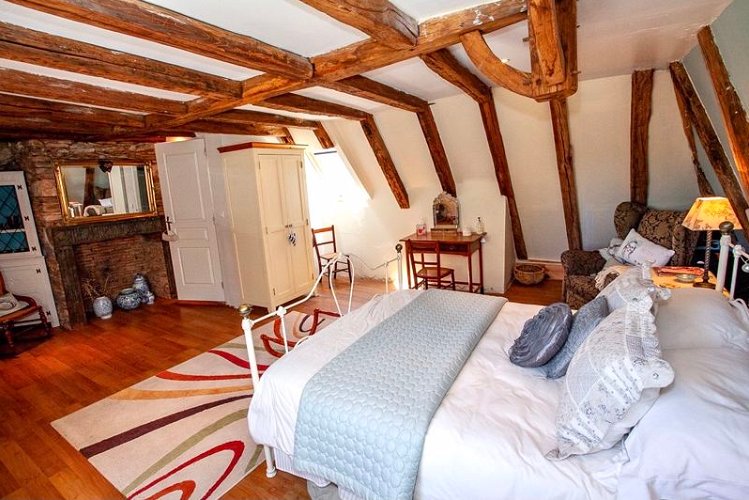






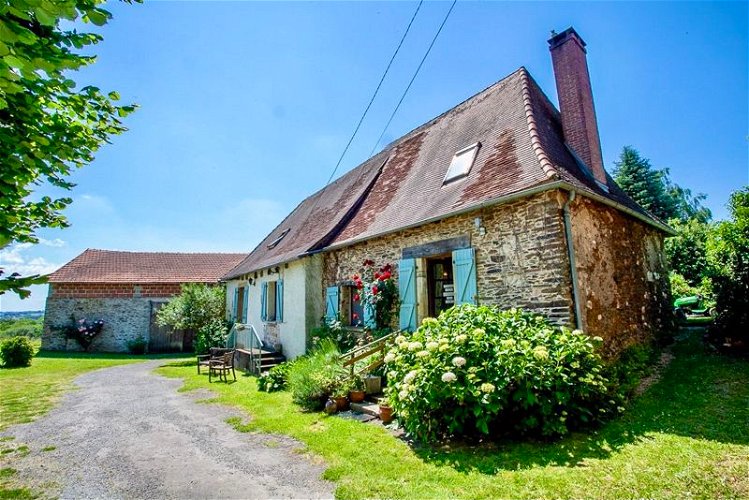
Key Info
- Type: Residential (Cottage, Farmhouse / Fermette, House), Detached
- Bedrooms: 4
- Bath/ Shower Rooms: 3
- Habitable Size: 171 m²
- Land Size: 2,830 m²
Highlights
- Detached character property
- 4 bedrooms / 3 bathrooms
- Significant outbuildings
- Good order
- Double-glazing & central heating
- About half an acre garden
- Tranquil setting
- 1 hour from international airport
Features
- Broadband Internet
- Cellar(s) / Wine Cellar(s)
- Central Heating
- Character / Period Features
- Countryside View
- Covered Terrace(s)
- Double Glazing
- En-Suite Bathroom(s) / Shower room(s)
- Garden(s)
- Orchard(s) / Fruit Trees
- Outbuilding(s)
- Stone
- Woodburner Stove(s)
- Workshop
Property Description
A totally charming house, situated in the NE of the ever popular Dordogne department. Its artsy, colourful and welcoming interior has been cleverly paired with modern bathrooms, good internet connection, insulation and full double glazing. The decked terrace is perfect for outdoor dining.
Situated just one hour from Limoges international airport and 2kms from the local village, this property offers a great combination of good local amenities with far reaching rural views and discreet neighbours. Within a drive of 15 minutes you will find the historic market towns of St Yrieix-la-Perche and Excideuil. They both have an excellent range of supermarkets as well as bars, restaurants and boutiques. St Yrieix has a large swimming pool and first rate hospital.
Almost every room in the house has multiple character features, including beams, exposed roof timbers, stone walls and fireplaces. There is a natural flow to the property. From the homely sitting room (which has two fireplaces, both fitted with wood-burners), one moves into the spacious, sunny kitchen and adjacent utility room. The partly covered terrace is accessible from both the sitting room and the kitchen. It is a delightful space, ideal for entertaining, a cool lunch or just sunbathing.
On the ground floor is a double bedroom which overlooks the gardens. It has an ensuite showroom and WC.
The staircase in the kitchen leads to the L-shaped first floor landing. There is a fine master bedroom and a further double bedroom. Both these bedrooms have private ensuite shower rooms with washbasins and WC. The smallest bedroom is big enough for a couple of bunk beds but the new owners might find it serves better as an office. The loft space is fully insulated.
The grounds, which extend to 2830m² (a little over ½ acre), are easily maintained. There are a few fruit and nut trees, and far reaching views over this area known for its pasturelands. Two substantial outbuildings are included in the sale. They both have an area of 120m² and have previously been granted permission for conversion but those permits would need to be renewed. They are currently used for storage and as a workshop. As you explore the garden you may come across a cute “porcherie” peeping out from below a large walnut tree!
Heating in the house is provided by wood-burning stoves in the kitchen and sitting room, some oil-fired central heating and electric radiators upstairs. The plumbing is in place to extend the oil heating if required. One side of the roof was replaced in 2007, the other appears sound. Below the house is a cellar which contains the boiler and water heater.
ROOM AREAS
Basement - Cellar - (24 m2)
Ground floor - Sitting-room - (48 m2)
Ground floor - Kitchen - (28 m2)
Ground floor - Utility
Ground floor - Bedroom 1 - (13.5 m2)
Ground floor - Shower room / Lavatory - (9 m2)
1st floor - Landing - (9 m2)
1st floor - Bedroom 2 - (26 m2)
1st floor - Shower room / Lavatory - (4.5 m2)
1st floor - Bedroom 3- (8 m2)
1st floor - Master bedroom - (31 m2)
1st floor - Shower room / Lavatory
2nd floor - Loft
Additional info:
4 bedrooms
3 bathrooms
Habitable area 171m²
Land area 2830m²
Discreet neighbours
2kms local village
15 minutes from major town
Septic tank drainage
Heating by oil, electricity & woodburners
Taxes Foncières 661€ pa
Energy performance 205//27
Disclaimer:
Please note: All locations and sizes are approximate. La Résidence has made every effort to ensure that the details and photographs of this property are accurate and in no way misleading. However, this information does not form part of a contract and no warranties are either given or implied.
 Currency Conversion provided by Lumon
an FCA authorised Electronic Money Institution and regulated by the Central Bank of Ireland
Currency Conversion provided by Lumon
an FCA authorised Electronic Money Institution and regulated by the Central Bank of Ireland
| €244,000 is approximately: | |
| British Pounds: | £212,280 |
| US Dollars: | $258,640 |
| Canadian Dollars: | C$356,240 |
| Australian Dollars: | A$405,040 |
Location Information
Property added to Saved Properties
































