Detached Stone and Slate Property(106.8 sqm), Lies in the Countryside in a Peaceful Setting, in the
Advert Reference: BUCYSIF002032
For Sale By Agent
Agency: JB French Houses View Agency
Find more properties from this Agent
View Agency
Find more properties from this Agent
 Currency Conversion
provided by
Wise
Currency Conversion
provided by
Wise
| €150,000 is approximately: | |
| British Pounds: | £127,500 |
| US Dollars: | $160,500 |
| Canadian Dollars: | C$220,500 |
| Australian Dollars: | A$247,500 |
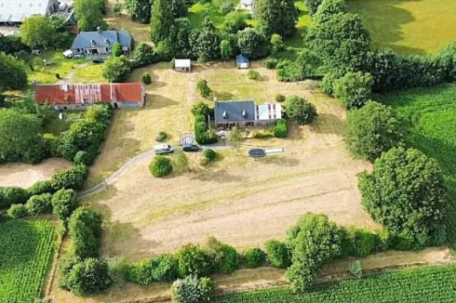
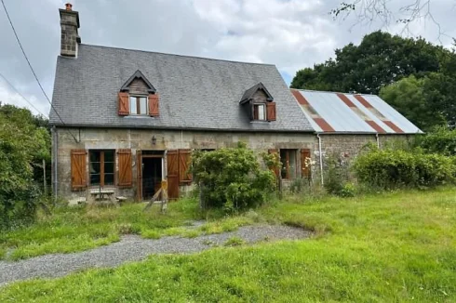
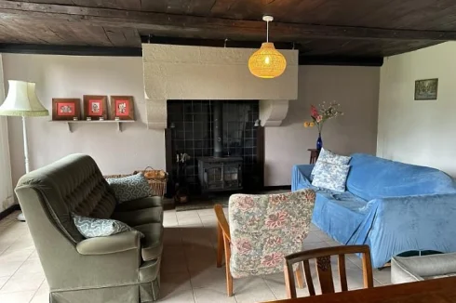
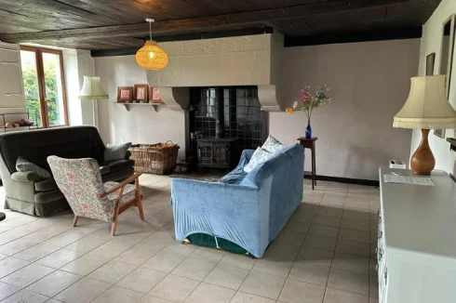
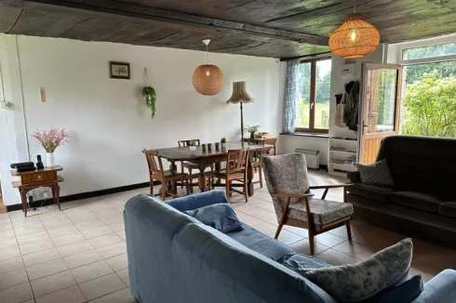
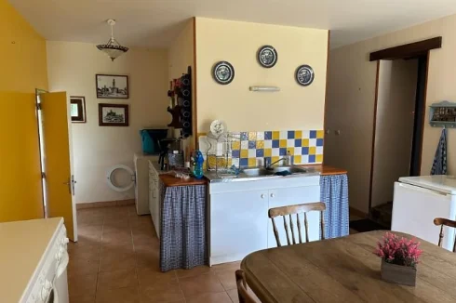
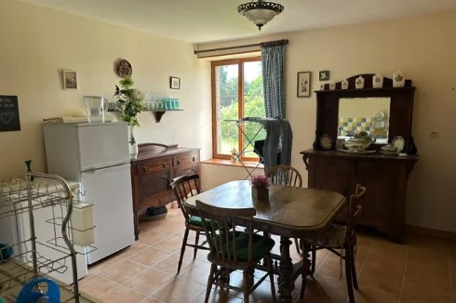
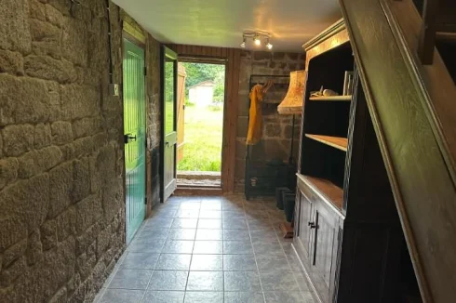
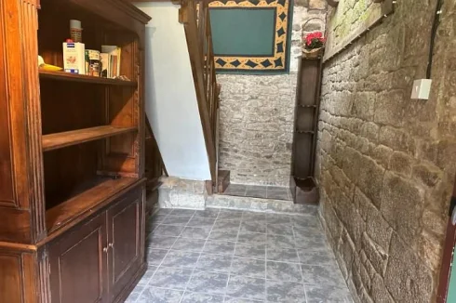
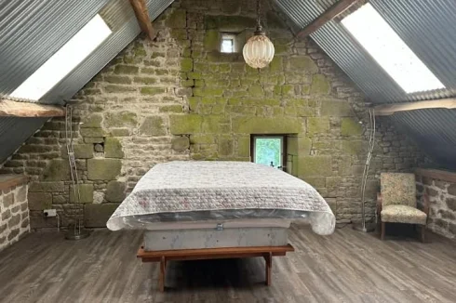
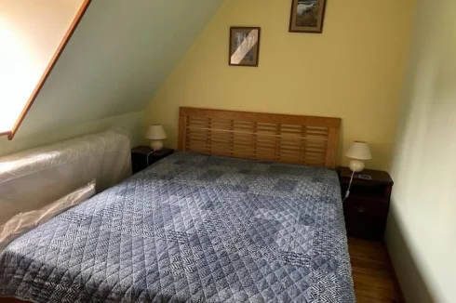
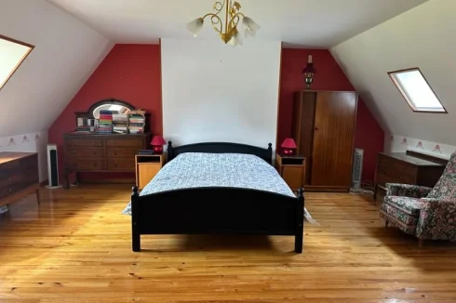
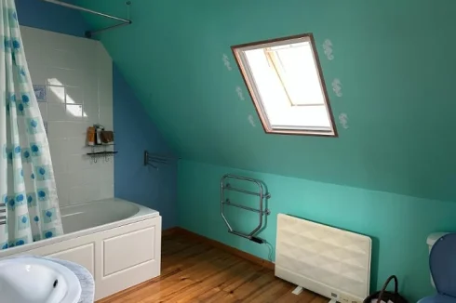
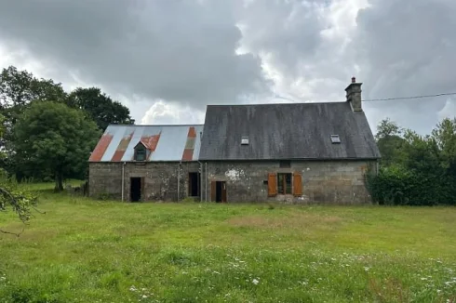
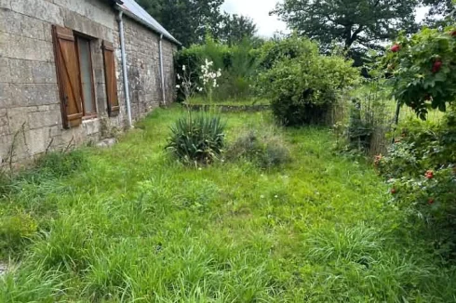
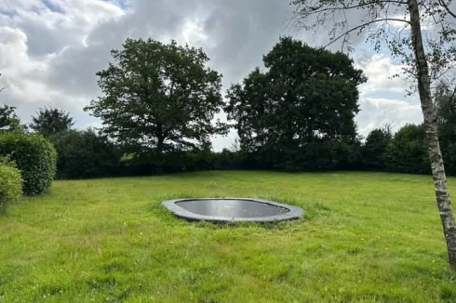
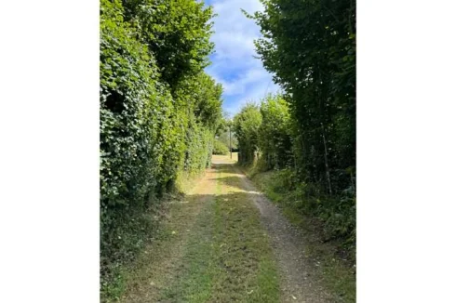
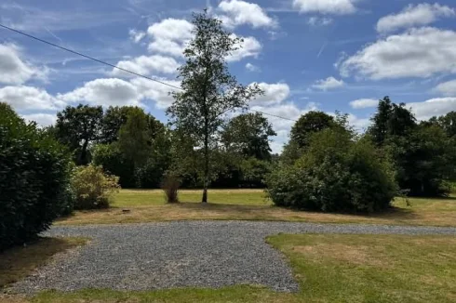
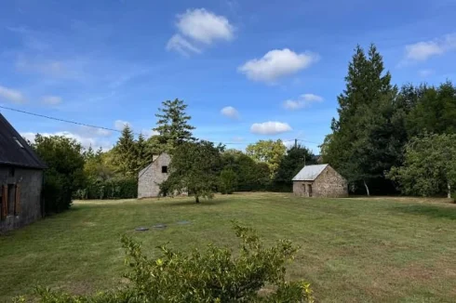
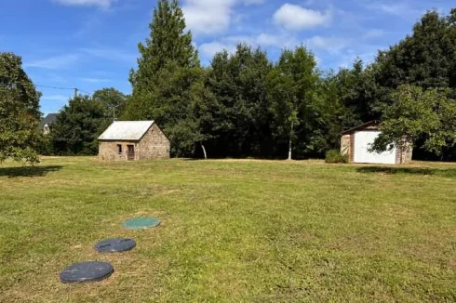
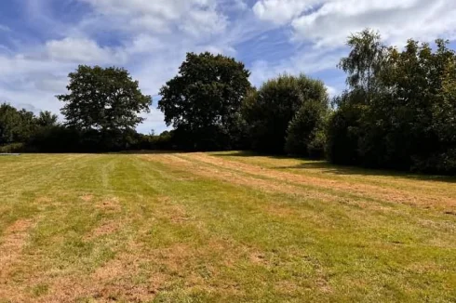
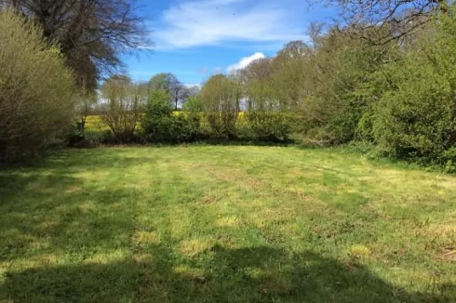
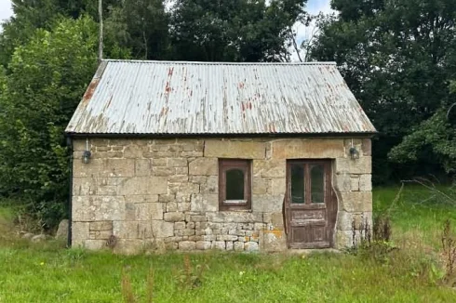
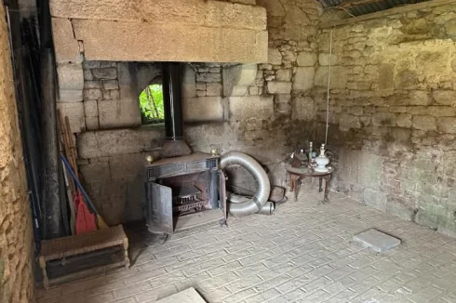
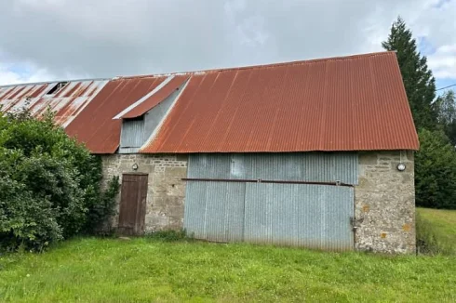
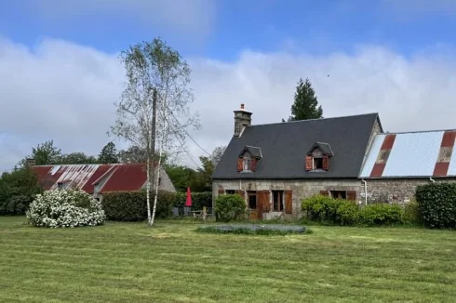
Key Info
- Type: Residential (House) , Detached
- Bedrooms: 2
- Land Size: 8,251 m²
Features
- Garden(s)
- Land
- Stone
Property Description
Detached stone and slate property(106.8 sqm), lies in the countryside in a peaceful setting, in the area of Saint Sever, with a land area of 2.03 acres(8 251 sqm). This pretty house benefits from a recently installed all water septic tank (2024). Electrics have been run to the old bakery to enable its use as a home office. The property has double glazed windows and offers potential to extend into the attached barn, subject to planning permission. It is surrounded by its own level land. Mains water, electricity and telephone. Drainage is to an all water septic tank which was installed in 2024. ADSL internet connection available. Heating is provided by the wood burner. The gate leads to a gravel drive, parking and turning area. The garden is laid to lawn with mature trees and shrubs. Old Bakery(4.13 x 3.57m) : Constructed of stone under a corrugated iron roof. Power and light. Door and window to south elevation. Concrete floor. Attached to the house (under the occasional bedroom) is a Barn(5.66 x 5.14m) : Used for storage. Power and light. Concrete floor. Pedestrian door to rear elevation. Semi-detached Barn(6.28 x 4.34m) : Constructed of stone under a corrugated iron roof. Sliding metal door to front and window to rear elevations. Attached Small Stables(6.28 x 5.70m) : Used as wood store. Pedestrian door to front elevation. Power and light. Tax fonciere : 672 euros per year. Tax habitation : 376 euros per year. DPE : - GES : B.
GROUND FLOOR :
Lounge/Dining Room(6.23 x 6.09m : Partly glazed door and 2 windows to front and window to rear elevations. Exposed beams. Tiled floor. Granite fireplace with wood burner. Cupboard housing electrics. Fuse board. Telephone socket.
Kitchen/Breakfast Room(4.20 x 4.08m) (min) : Window to front and small window and partly glazed door to rear elevations. Tiled floor. Double stainless steel sink unit with mixer tap. Space and plumbing for washing machine. Space for free-standing cooker and fridge/freezer. Worktop with curtain-fronted shelves under.
Cloakroom : Tiled floor. WC. Pedestal basin.
Inner Hall(5.69 x 2.16m) : Partly glazed door to rear elevation. Exposed stone wall. Tiled floor. Stairs to first floor.
FIRST FLOOR :
Mezzanine : Exposed stone wall and beams.
Occasional Bedroom(5.34 x 4.49m) : Window to east and north elevations. Exposed stone walls and "A"frame.
Landing : Wood flooring. Hatch to loft.
Bedroom 2(4.18 x 1.80m) : Wood flooring. Window to south elevation. Sloping ceiling.
Bedroom 3(5.97 x 4.90m) : Window to front and Velux window top rear elevations. Wood flooring. Sloping ceiling. Pedestal basin.
Bathroom(3.43 x 1.93m) : Velux window to rear elevation. Sloping ceiling. Wood flooring. Heated electric towel rail. WC. Vanity unit with mirror and light over. Bath with mixer tap/shower fitment and tiled surround. Cupboard housing hot water cylinder.
 Currency Conversion
provided by
Wise
Currency Conversion
provided by
Wise
| €150,000 is approximately: | |
| British Pounds: | £127,500 |
| US Dollars: | $160,500 |
| Canadian Dollars: | C$220,500 |
| Australian Dollars: | A$247,500 |
Location Information
Property added to Saved Properties