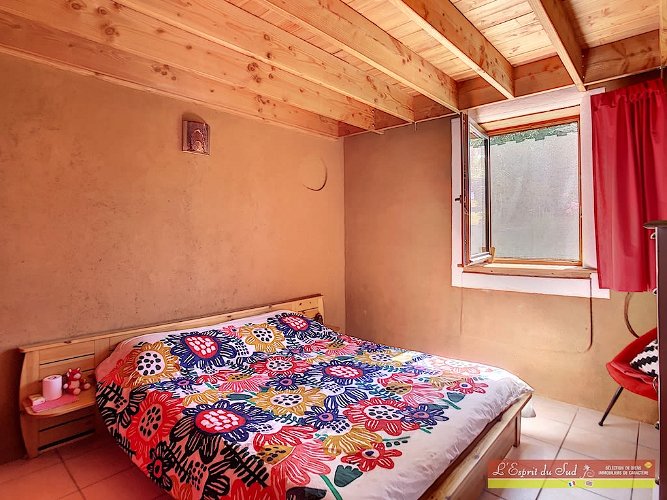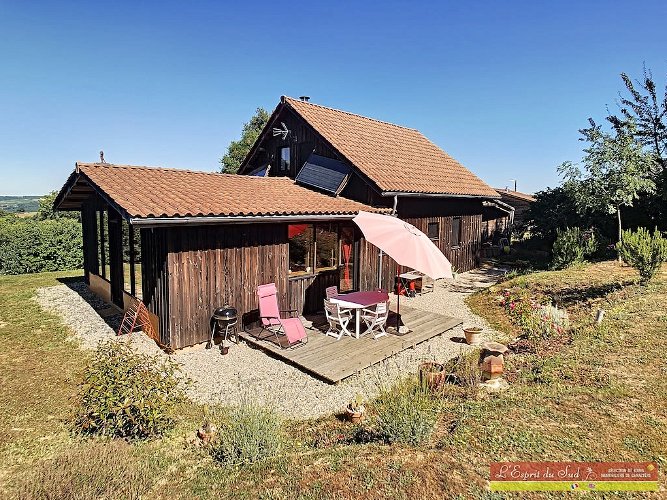Great Opportunity to Live in a Very Ecologically Friendly House Constructed of Straw
Advert Reference: 2361
For Sale By Agent
Agency: L'Esprit du Sud View Agency
Find more properties from this Agent
View Agency
Find more properties from this Agent
 Currency Conversion provided by Lumon
an FCA authorised Electronic Money Institution and regulated by the Central Bank of Ireland
Currency Conversion provided by Lumon
an FCA authorised Electronic Money Institution and regulated by the Central Bank of Ireland
| €195,000 is approximately: | |
| British Pounds: | £169,650 |
| US Dollars: | $206,700 |
| Canadian Dollars: | C$284,700 |
| Australian Dollars: | A$323,700 |











Key Info
- Type: Residential (Eco Home, House), Detached
- Bedrooms: 3
- Bath/ Shower Rooms: 2
- Habitable Size: 107 m²
- Land Size: 1,151 m²
Features
- Countryside View
- Double Glazing
- Garden(s)
- Mains Drainage
- Mains Electricity
- Mains Water
- Outbuilding(s)
- Solar Panels
- Terrace(s) / Patio(s)
- View(s)
- Woodburner Stove(s)
- Workshop
Property Description
Situated a few minutes drive from Laguepie itself in a prominent position in a small development, the house (107m2) is a modern and very thermally efficient house constructed of straw and wood with a tiled roof, ground source heat pump providing heating, solar panels providing hot water in conjunction with the woodburner in the kitchen/living room and three bedrooms with two shower rooms.
To the side of the house, there is also a timber atelier. The gardens are located around the house and there are lovely views from the top of the garden. The surrounding area is farmland.
The house is entered through the front door into a HALL with timber stairs up to the first floor. The whole of the ground floor is tiled.
KITCHEN/LIVING ROOM (6.2m x 4.7m overall) with a ceiling height of 2.8m, this is a very light filled room with timber ceiling, Jotul wood burner with back burner providing additional heat for the hot water, vents providing heating from the heat pump, modern kitchen units with electric oven, extractor hood, underhung deep sink unit, slate effect worktops and LED lighting. Door to outside and timber terrace and to ENTRANCE LOBBY facing due south (5.4m x 1.3m) with cupboard housing the puit canadien and controls. From the kitchen area, a corridor leads down to the UTILITY ROOM (6.8m x 1.7m) with hot water cylinder, controls for the solar panels and space for washing machine and shelving. Separate WC, SHOWER ROOM (2.4m x 2.2m) with large italian shower, washbasin and towel rail. BEDROOM 1 (3.8m x 3.1m) with cupbards and radiator.
On the first floor, there are TWO BEDROOMS (3.7mx 2.97m) and 3.7m x 1.6m) both with sloping timber panelled ceilings with a 2.2m ceiling height in the larger bedroom. SHOWER ROOM with corner shower cubicle, WC and wash basin. The flue pipe from the wood burner passes by the stairs providing extra heat for the winter.
Outside, the WORKSHOP (5.7m x 3m) has a range of cupboards at the end and cupboard housing the hot water pump for the house. The GARDENS are mainly laid out to the east side of the house and are raised up to the top of the garden which adjoins agricultural land. There are a number of trees and shrubs and a timber terrace outside the back door. The whole property extends to about 1150m2.
SERVICES. Mains water, electricity and drainage. Heating by ground source heat pump, wood burner and solar panels.
 Energy Consumption (DPE)
Energy Consumption (DPE)
 CO2 Emissions (GES)
CO2 Emissions (GES)
 Currency Conversion provided by Lumon
an FCA authorised Electronic Money Institution and regulated by the Central Bank of Ireland
Currency Conversion provided by Lumon
an FCA authorised Electronic Money Institution and regulated by the Central Bank of Ireland
| €195,000 is approximately: | |
| British Pounds: | £169,650 |
| US Dollars: | $206,700 |
| Canadian Dollars: | C$284,700 |
| Australian Dollars: | A$323,700 |
Location Information
Property added to Saved Properties











