Sold
Advert Reference: IFPC20911
Sold By Owner (FSBO)
Sold Privately
 Currency Conversion
provided by
Wise
Currency Conversion
provided by
Wise
| €325,000 is approximately: | |
| British Pounds: | £276,250 |
| US Dollars: | $347,750 |
| Canadian Dollars: | C$477,750 |
| Australian Dollars: | A$536,250 |
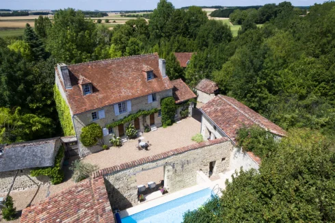
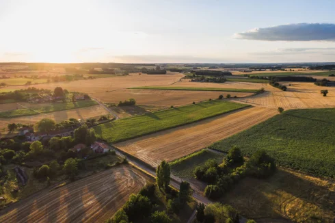
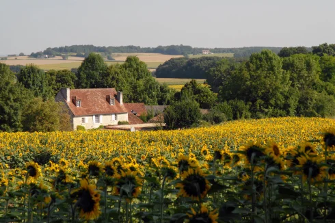
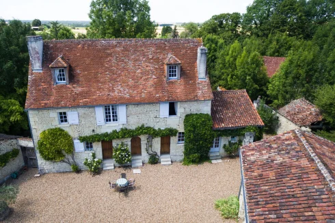
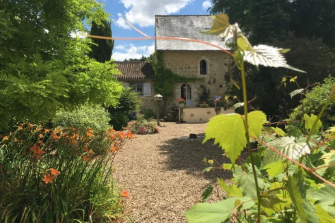
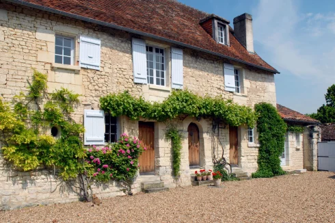

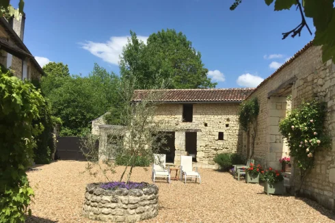
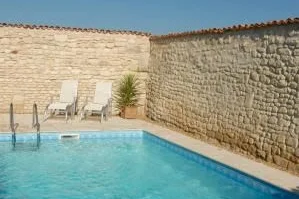

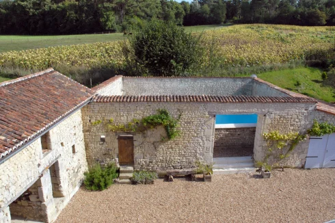
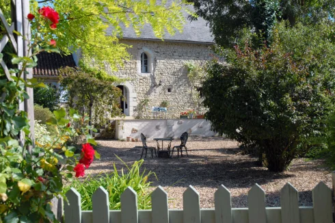
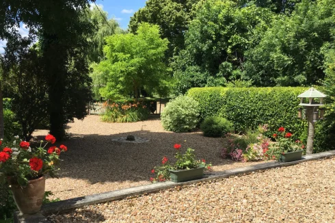
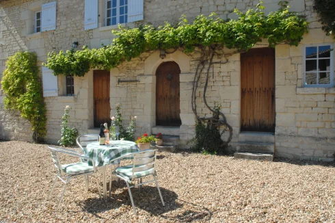

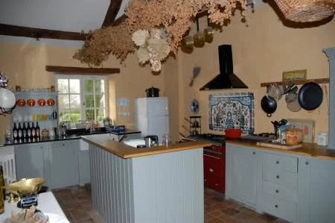
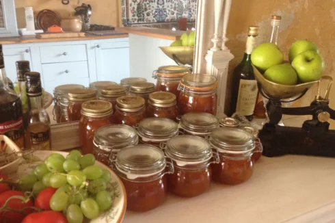
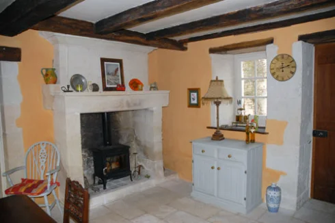
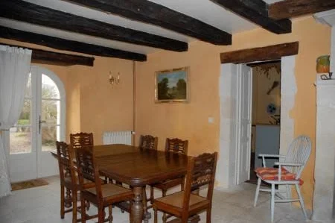
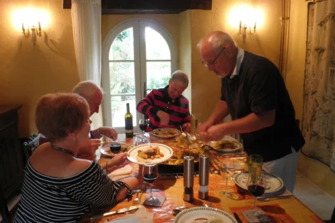
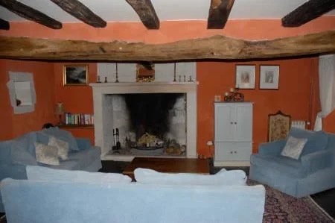
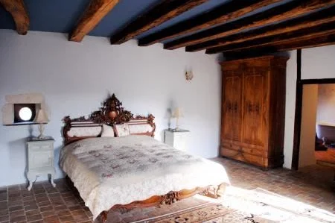
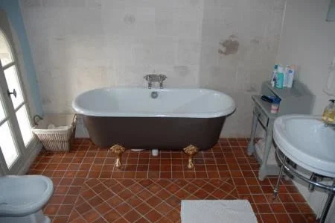
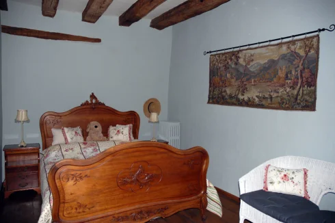
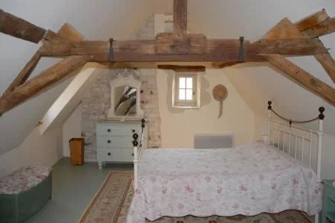
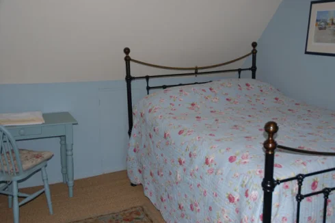
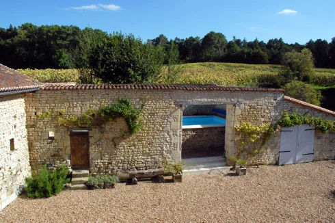
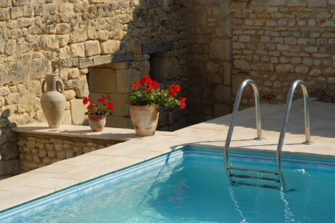
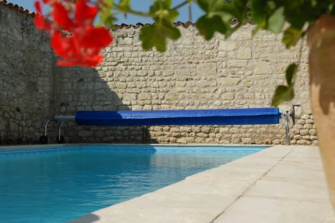
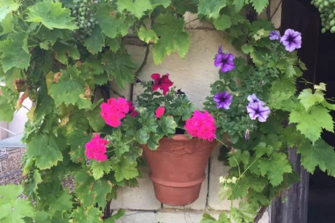
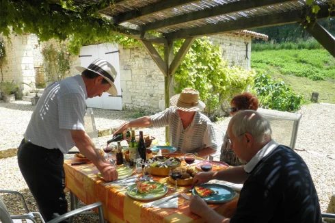
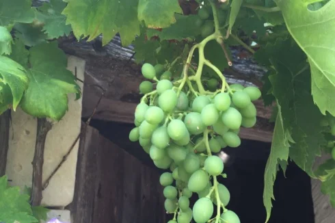
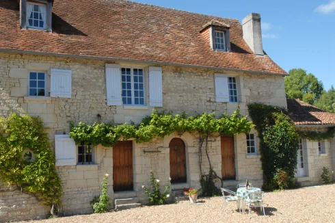
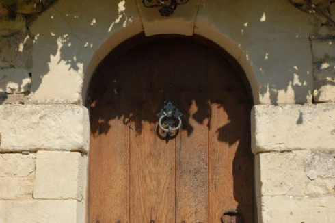
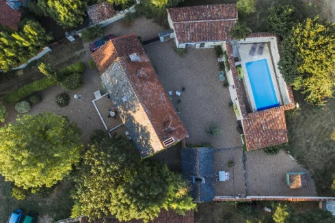
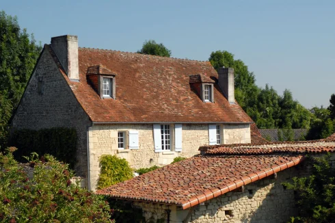
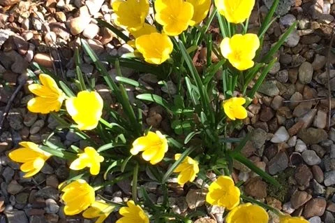
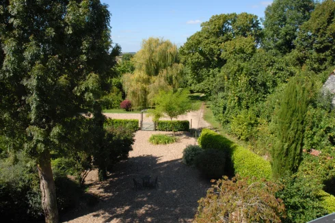
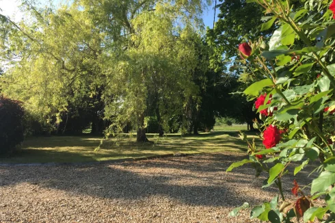
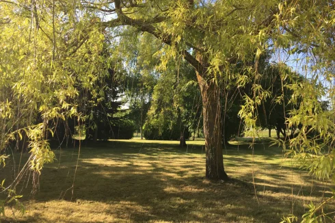
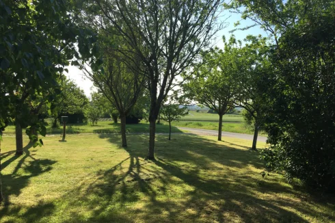
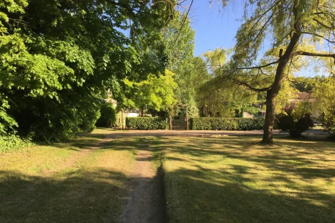
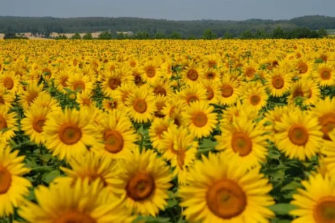
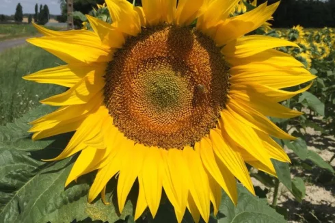
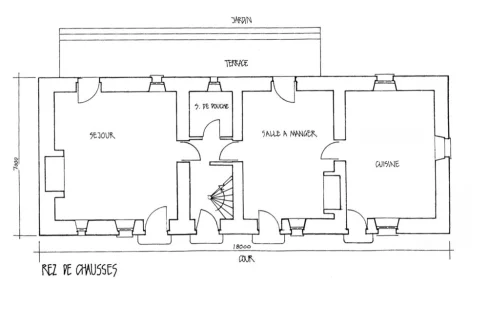
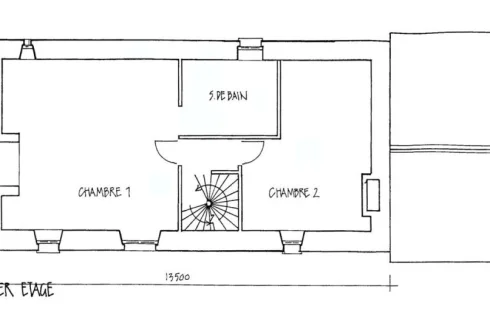
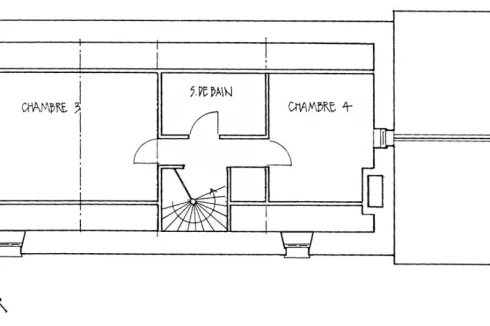
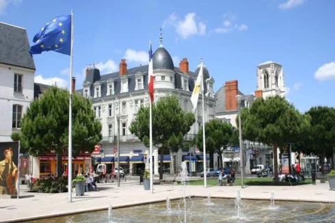
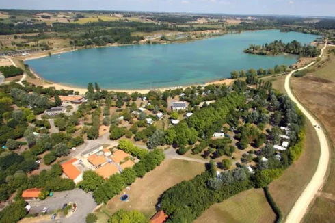
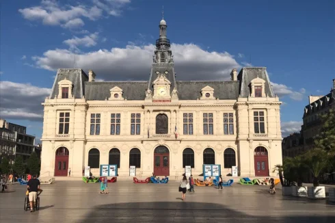
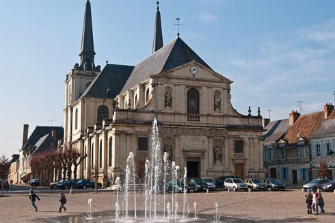
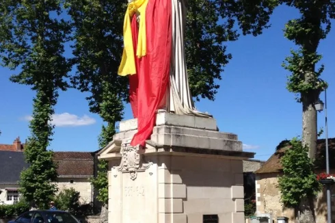
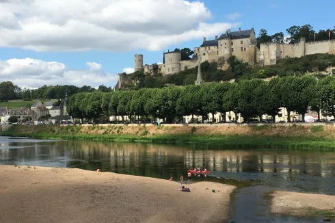

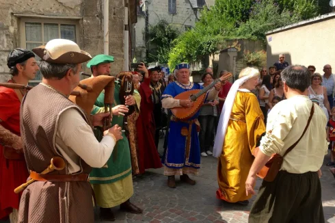
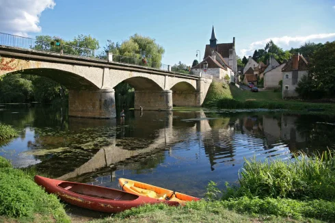
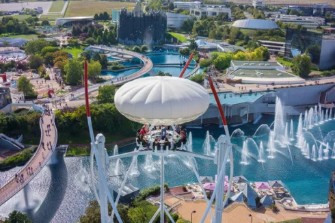
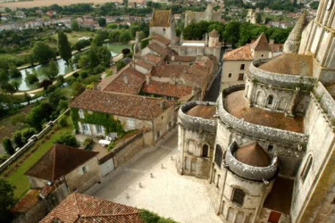
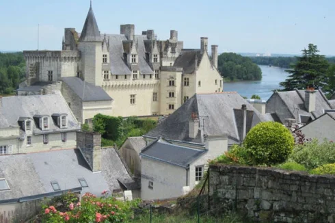
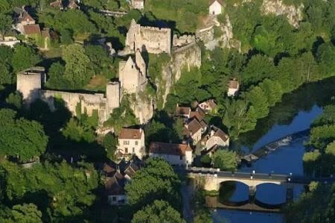
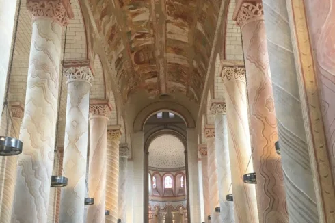
Key Info
- Type: Residential (Country House, Mansion / Belle Demeure, House) , Detached
- Bedrooms: 4
- Bath/ Shower Rooms: 2
- Habitable Size: 185 m²
- Land Size: 2,500 m²
Highlights
- Authentically restored, historic stone farmhouse with immense character
- Beautiful setting with orchard, park and gardens
- Small barn with new roof, offers gîte potential. Ancient four à pain, would make a wonderful summer kitchen
- Salt water swimming pool, uniquely housed in open stone barn
- Tastefully decorated and spacious accommodation on 3 floors - well finished and equipped
Features
- Central Heating
- Character / Period Features
- Double Glazing
- En-Suite Bathroom(s) / Shower room(s)
- Garden(s)
- Off-Street Parking
- Outbuilding(s)
- Rental / Gîte Potential
- Swimming Pool
- Terrace(s) / Patio(s)
Property Description
A tastefully renovated historic stone farmhouse with four bedrooms, a range of barns and a swimming pool all set in 2,500 sqm of land near the town of Châtellerault in the Vienne département of the Poitou-Charentes region of France.
Unique, stunningly beautiful stone farmhouse with origins from the 15th century and grounds of 2,500 sqm. This historic property has been tastefully renovated using authentic materials and traditional methods. Set in lovely surrounding countryside, yet only 10km from Châtellerault and the A10.
For floor plans (approx) see images 45, 46 & 47.
Ground floor accommodation
Access from courtyard via medieval arched doorway, opening on to small hall with limestone floor, restored ancient oak spiral staircase. Oak beams and columbage.
Sitting room (5.5m x 5.2m) Beamed ceiling and original wide oak floor. Lime washed walls. 17th century stone fireplace. French window leading to terrace. Oak door and window to courtyard. Oeuil de Bouef window. ADSL socket.
Utility room WC and hand basin. Tiled floor. Plumbing for washing machine. BRAND NEW Gas fired central heating and hot water boiler. Cupboard housing electrics. Small window.
Dining room (5.5m x 4.0m) Limestone floor, oak beams, lime washed walls. Large stone fireplace with log burner. French window to terrace. Oak door and window to courtyard. Kitchen (5.7m x 3.9m) Handmade painted cupboards. Double ceramic sink, granite worktops. Island unit with stainless steel inset sink. Plumbing for dishwasher. Tommette floor, lime washed walls. Exposed oak trusses, cathedral style ceiling. French doors to courtyard. ADSL socket.
First floor:
Tiled landing, oak beams and columbage. Master bedroom (5.8m x 5.6m). 17th century stone fireplace. Tommette floor. Exposed oak beamed ceiling. Two windows to courtyard, Oeuil de Boeuf to front.
En-suite bathroom (3.4m x 2.7m) Free standing antique rolled top bath. WC and bidet, wash hand basin. Enclosed tiled power shower. Tommette floor. Oak exposed beams. Original arched window overlooking garden.
Bedroom two (5.5m x 4.2m) Oak exposed beams and columbage. Wide oak floor. Window to courtyard.
Grenier floor:
Landing with solid oak floor and oak beams.
Bedroom three (5.5m x 4.0m) Exposed oak trusses and beams, painted wood floor. Dormer window to courtyard.
Bathroom (3.2m x 1.8m) White bath set in limestone tiled surround with shower over. Vanity unit with white inset sink. WC. Tiled floor. Exposed oak trusses and beams. Velux window. Exposed oak trusses. Dormer window to courtyard.
Bedroom four (4.0m x 3.0m) Exposed oak trusses. Dormer window to courtyard.
Outside:
Surrounded by rolling fields and woodland with a long drive up to the house. Large lawned garden to front with established trees, shrubs and lavender. Small orchard with apple, pear, almond, plum and cherry. Separate parking area divided by arch with roses and picket gate. A terrace overlooks the lovely gravelled garden with trees, shrubs and roses. South facing courtyard Climbing roses, vines and an olive tree set in stone surround. Lower terrace with pergola and BBQ. Steps down to garden with roses, fig tree, grape vine and garden shed. From here the garden leads up a slope to adjacent farmland with views across to the forest.
Barns and outbuildings:
Small former stable with authentic roof recently completed, ready to convert into gite. Large open barn housing salt water swimming pool (7.5m x 3.5m) set in the original walls. Four à Pain with original stone, beautifully constructed bread oven, ready for renovation. Garage / workshop / pool house.
General
Mains water. Underground gas tank. Fosse septique with conformity to current regulations. Satellite dish. Broadband connected. Up to date diagnostic report shows clean bill of health.
Location:
The house is beautifully situated in the countryside, just under 4km from Thuré, which is our nearest village, which has a school, pharmacy, bread shop and bar. This takes less than 5 minutes by car and we cycle it in 10 minutes. The town of Chatellerault (10km) is only a 15 minute drive and has every amenity you can think of including a wide range of shops, restaurants, schools, theatre, museum, and a modern hospital and train station (Paris 1hr 25).
The next village, St Gervais les Trois Clochers, has an aquatic centre complete with a fabulous indoor/outdoor pool, paddling pool and cafeteria. There is also a small supermarket, pharmacy, restaurant, hairdresser, bar, tabac, boulangerie etc.
The town of Lencloitre is a 10 minute drive and has a range of amenities and hosts an incredible farmer's market on the first Monday of every month.
The Saint-Cyr Leisure Park has 300 hectares dedicated to sport and nature with watersports, swimming, fishing and golf and is just the other side of Chatellerault.
The Loire Valley with all its visitor attractions including wines, ancient towns and Chateaux is on our doorstep. Even closer to home is the beautiful small town of La Roche Posay with its spa and golf facilties, the medieval town of Richelieu is only a 20 minute drive, as is the Futuroscope theme park.
La Rochelle, Les Sables d’Olonne, Niort and the Vendee are close enough for a superb day out.
Access:
Airports: Poitiers 30 minutes, Tours 45 minutes, (Ryanair/Stanstead). TGV from Tours and Poitiers to Paris and Bordeaux. Channel ports: Caen/Ouistreham (3.5 hours), Le Havre (4 hours), Dieppe (4 hours 10 mins), Cherbourg (4 hours 15 mins), Calais (5 hours 30 mins). Access to the A10 motorway is within 15 minutes.
 Energy Consumption (DPE)
Energy Consumption (DPE)
 CO2 Emissions (GES)
CO2 Emissions (GES)
 Currency Conversion
provided by
Wise
Currency Conversion
provided by
Wise
| €325,000 is approximately: | |
| British Pounds: | £276,250 |
| US Dollars: | $347,750 |
| Canadian Dollars: | C$477,750 |
| Australian Dollars: | A$536,250 |
Location Information
Sold By Owner (FSBO)
Sold Privately
Property added to Saved Properties