Beautiful Village Home & Gite Business Price Reduced
Advert Reference: IFPC23731
For Sale By Owner (FSBO)
For Sale Privately
 Currency Conversion
provided by
Wise
Currency Conversion
provided by
Wise
| €279,816 is approximately: | |
| British Pounds: | £237,843 |
| US Dollars: | $299,403 |
| Canadian Dollars: | C$411,329 |
| Australian Dollars: | A$461,696 |
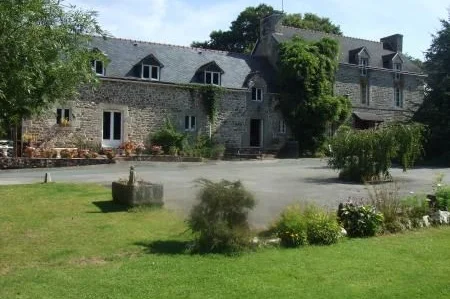
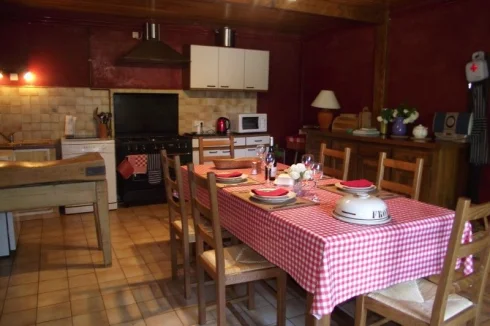
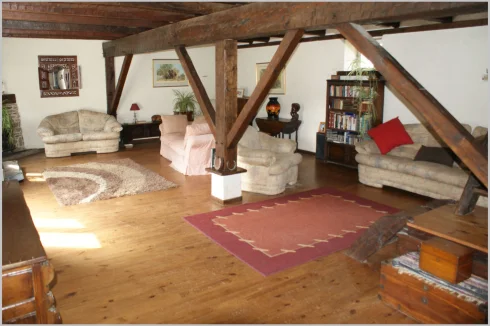
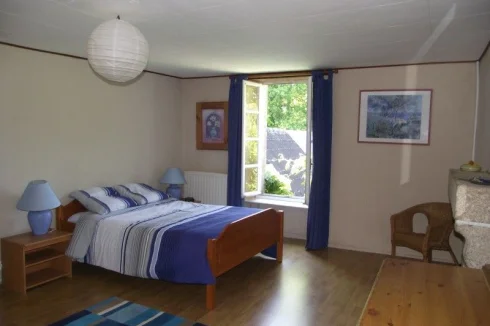
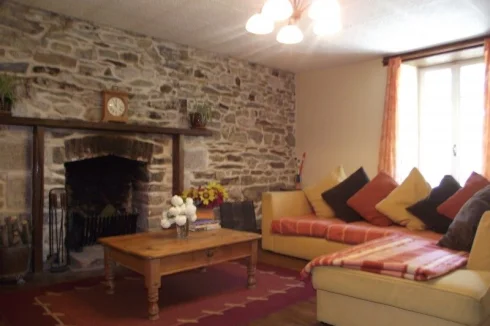
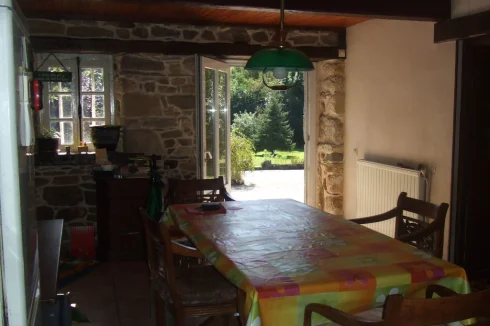
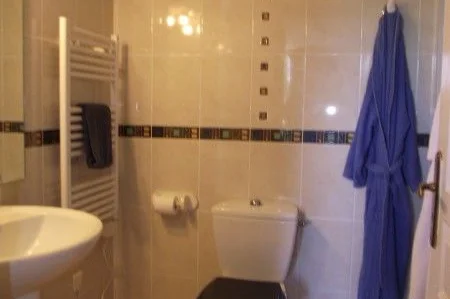
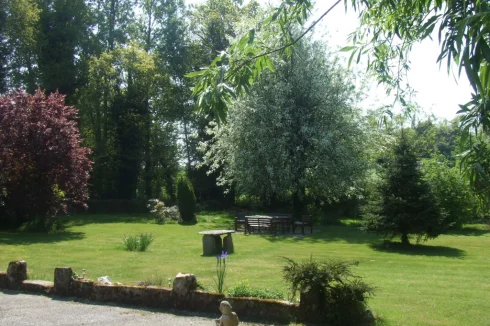
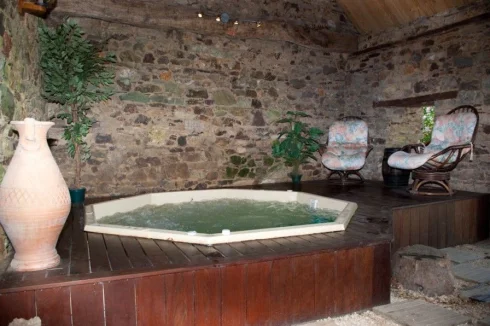
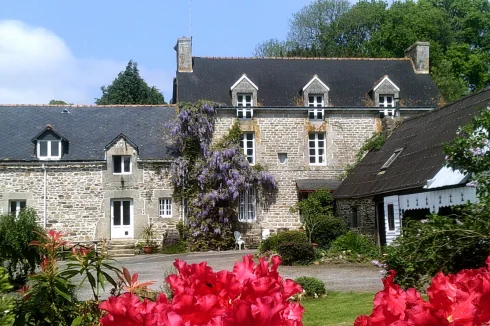
Key Info
- Type: Residential (Country House, Mansion / Belle Demeure, House), Business (Gîte, Gîte Complex) , Detached
- Bedrooms: 7
- Habitable Size: 350 m²
- Land Size: 5,000 m²
Highlights
- Family home and established Gite business
- Potential for further development
- Peaceful village setting
- Move in condition
- This property has the "Wow Factor"
Features
- Central Heating
- Character / Period Features
- Garage(s)
- Garden(s)
- Gîte(s) / Annexe(s)
- Off-Street Parking
- Outbuilding(s)
- Revenue Generating
Property Description
TWO FULLY RENOVATED HOUSES & A COTTAGE TO FINISH, OUTBUILDING WITH HOT TUB, plus double GARAGE, standing on a PLOT OF 5,000 sq. metres (just over an acre) on the edge of a thriving village in central Brittany, about 7kms north of Pontivy, and about 10 kms from the renowned Lac de Guerledan, being an established tourist attraction.
This is more than simply a business, it’s a lifestyle. Start a new life in Brittany in this stunning property, providing an income as well as a lovely home. A grand old “Maison de Maitre”, currently let as a holiday property, plus a converted barn as the owners home as well as a cottage renovation to finish to provide further accommodation. Both the main houses are sympathetically restored, retaining many original features, set in a perfect location on the edge of the busy little village of Kergrist.
The property benefits from mains drainage (so no worries about fosses conforming to new regulations), gas central heating, mains water and electricity, all electricity and telephone wires are underground. Broadband internet is in place.
This charming property has been the current owners home and business for the past 17 years, a successful letting history with repeat and referral business as well as new clients each year.
The business potential could be enhanced by the addition of further bedrooms on the third floor of the letting house, completion of the cottage and even the addition of a swimming pool and tennis court.
The property briefly comprises
THE OWNERS’ ACCOMMODATION
Total living space of approximately 190 sq metres
A converted barn, has full gas central heating and double glazing to the ground floor:-
Overlooking the front garden, entrance to
Spacious Kitchen. (6.3 x 3.6 m)
Exposed stonework and beamed ceiling
Central heating radiator
Floor laid to tiles
Glazed door leading to
Utility area (2.9 x 2.4m) and separate Family Bathroom (3 x 4 m) Full sized bath with overhead shower, WC, wash hand basin plumbing for washing machine. Floor and wall tiles. Central heating radiator
Huge characterful Living Room (5.9 x 10.3 m) Exposed beams, wood burning fire, french doors leading onto the south facing terrace, stairs leading to first floor. Central heating radiator. Wood strip floor
UPSTAIRS
Strip wood flooring throughout, exposed beams, 4 very large double bedrooms each with central heating radiator, south facing windows over the front garden,
Separate WC and wash hand basin. (1.5 x 2.4m)
Bedroom 1 (5.2 x 4.4m) with fitted wardrobe
Bedroom 2 (4.7 x 4m)
Bedroom 3 (4.7 x 3.3m)
Bedroom 4 (5.4 x 4.3m)
Insulated loft space with access.
OUTSIDE
Well established front garden with a variety of trees and shrubs. Large lawned area and tarmac yard providing ample parking space.
Private patio area, out of sight from the holiday home with covered BBQ
SECOND HOUSE currently the holiday let
Adjoining the owners’ accommodation is the former “Maison de Maitre” which is currently successfully let as a holiday home providing a good income. This is a very grand and imposing building providing spacious accommodation yet fully equipped with all modern conveniences.
Total current living space approximately 180 sq metres (Further loft area of approximately 75 sq metres ready for conversion). Mains drainage, gas central heating, broadband connection, satellite TV.
This house comprises
Ground floor
Hallway (6.4 x 1.8m) central heating radiator, with staircase and separate doors leading to…..
Spacious characterful Farmhouse Kitchen with all modern appliances (5.8 x 4.8 m) Central heating radiator. There is a large feature chimney breast which could house an Aga or be opened up for a wood burner flue, or indeed another open fire. Tiled floor.
Living room with feature open fire place (in use), strip wood floor. Exposed stonework. (5.6 x 4.8m). Central heating radiator.
To the rear of the downstairs is an area currently used for the guests as a gym (4.4 x 3.6m) and a games room (5.3 x 3.6m) with a WC (1.7 x 1m) and separate bathroom. (3.4 x 2m)
First floor - accessed via a hand turned oak staircase leading from the hallway to a landing area (3.1 x 1. m) giving access to:-
Two large double Bedrooms with central heating radiators, modern en-suite shower facilities, (Each bedroom is approx 5.9 x 3.8m, each shower/wc is approx 1.8 x 2m)
Twin Bedroom (2.7 x 3.9 m) central heating radiator.
Separate WC (1.6 x 1 m)
Second Floor - The staircase continues to the second floor ...
An unconverted area (12 x 6.3 m) which would provide ample room for two further en-suite bedrooms.
To the rear of the house is a large garden laid mostly to lawn including a private patio area with stone built barbeque. There is a variety of fruit trees such as apple, plum and pear.
THE COTTAGE
This is a partially converted cottage, sitting at right angles to the house, which when finished would provide one double-bedroomed accommodation. (Ground floor 5 x 7m. First Floor with reduced head height 5 x 6 m).
GARAGE & OUTBUILDING
- Two bay open garage (13 x5 m) and small workshop area which adjoins…
- Rustic open fronted stone barn currently housing the hot tub (approx 13 x 5 m).
RENTAL INCOME
On average the holiday house is let for around 20 weeks of the year, this is as much by choice as market lead. It remains open all year round but the owners refrain from accepting bookings if family and friends want to stay, or if there is maintenance work to do. The finishing of the cottage and conversion of the second floor of the holiday let would substantially increase the revenue, as would the addition of a swimming pool and/or tennis court.
The nearby, historic town of Pontivy, is just a 10 minute drive away. There are good schools, restaurants, shops and hospitals. This is a university town, a lively area of Brittany.
This property is within easy reach of all three coasts, and 10 minutes drive from a huge lake with water sports and beaches.
The owners have now instructed an agency to assist with the sale. Please use the contact form below to contact their agent Phil Veasey of Christines Brittany Properties for more information or to arrange a viewing.
 Currency Conversion
provided by
Wise
Currency Conversion
provided by
Wise
| €279,816 is approximately: | |
| British Pounds: | £237,843 |
| US Dollars: | $299,403 |
| Canadian Dollars: | C$411,329 |
| Australian Dollars: | A$461,696 |
Location Information
For Sale By Owner (FSBO)
For Sale Privately
Property added to Saved Properties