Gorgeous 'Boutique Villa 799,999€,
Advert Reference: IFPC28689
For Sale By Owner (FSBO)
For Sale Privately
 Currency Conversion
provided by
Wise
Currency Conversion
provided by
Wise
| €799,999 is approximately: | |
| British Pounds: | £679,999 |
| US Dollars: | $855,998 |
| Canadian Dollars: | C$1,175,998 |
| Australian Dollars: | A$1,319,998 |
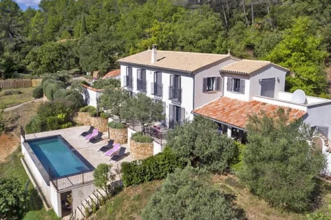
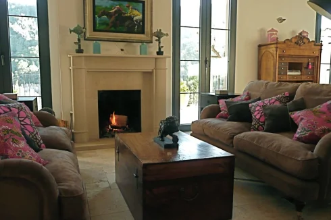
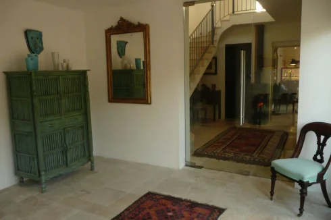
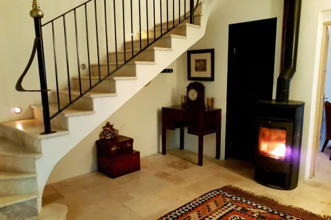
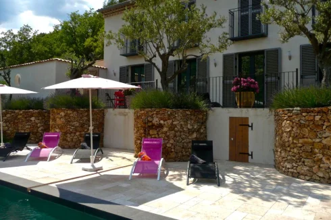
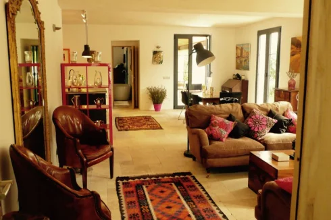
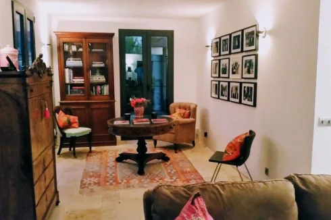
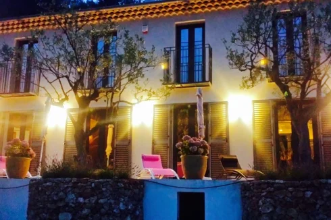
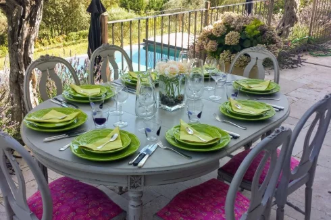
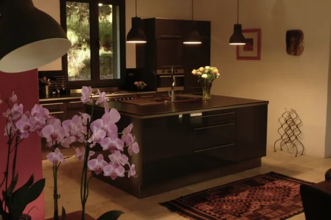
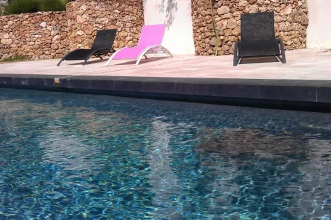
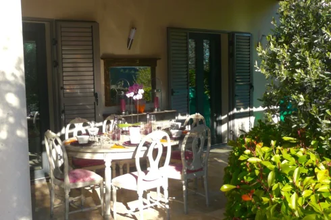
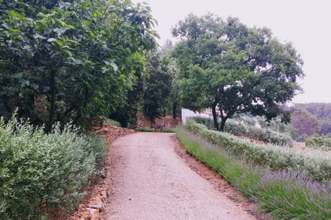
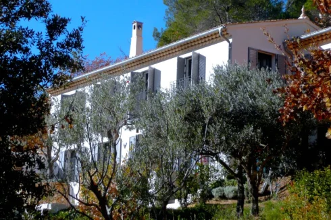
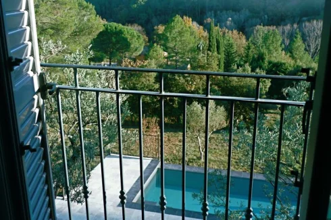
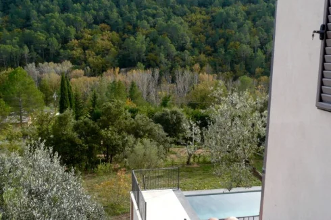
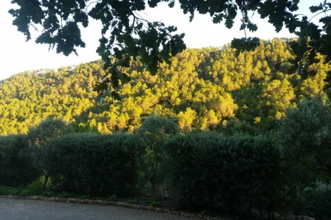
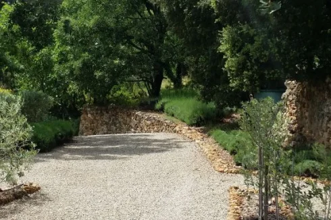
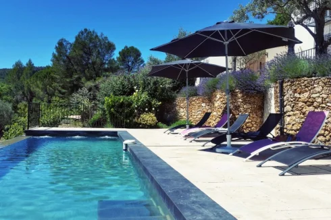
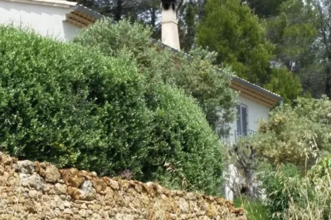
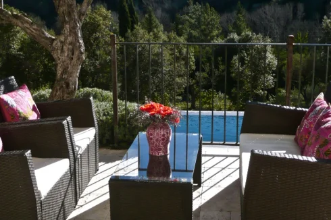
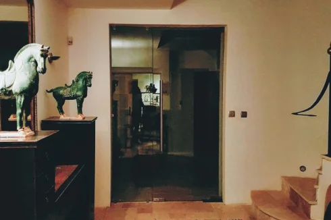
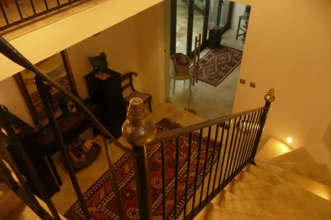
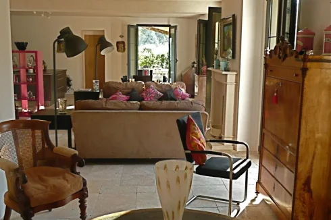
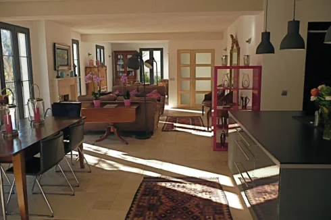
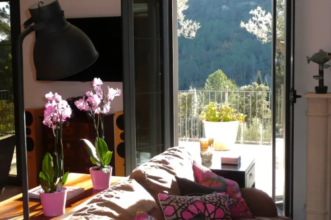
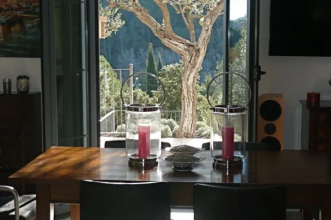
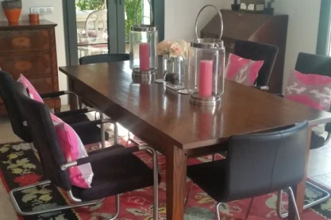

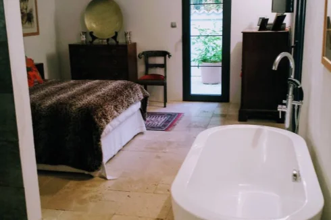
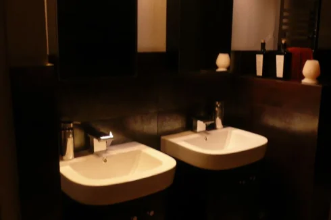
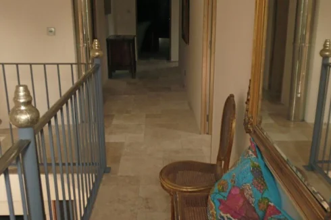

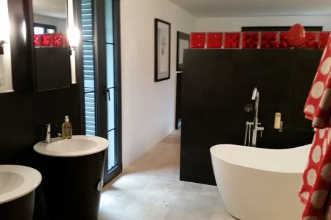

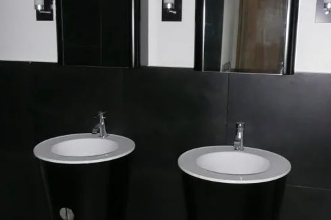
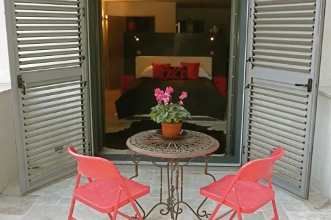
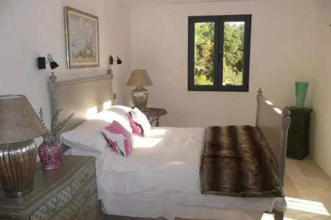
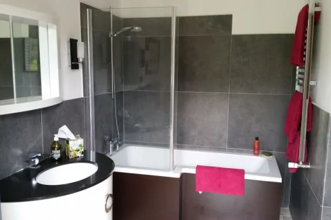
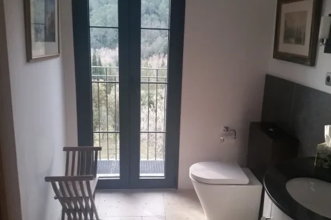
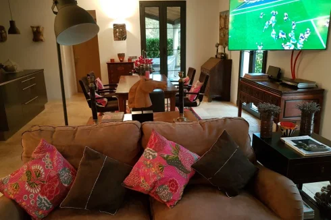
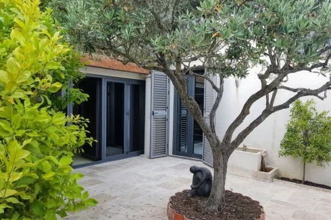
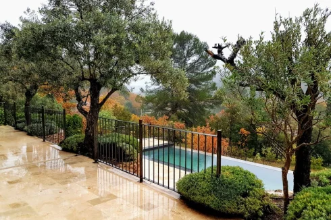
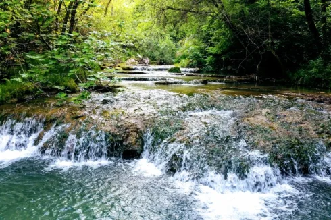
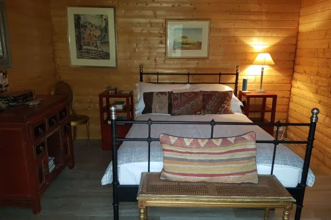
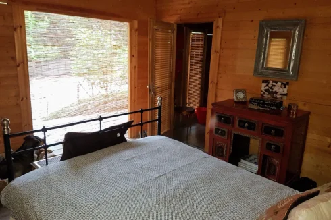
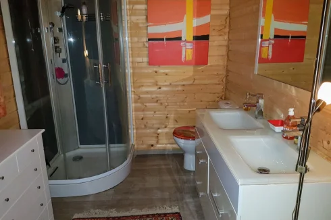
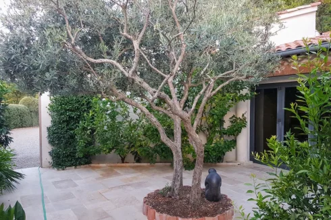
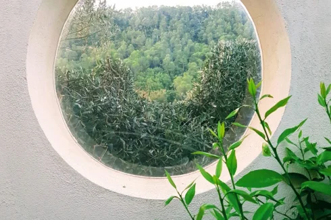
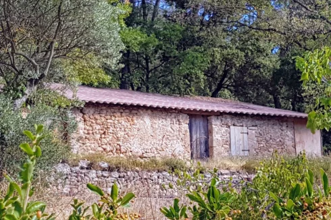
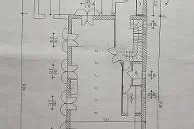
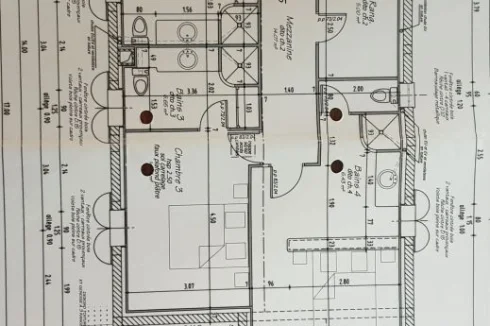
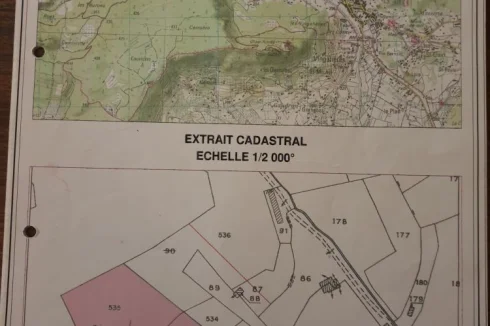
Key Info
- Type: Residential (Country House, Villa, Mansion / Belle Demeure, House), Business (Gîte) , Detached
- Bedrooms: 4
- Bath/ Shower Rooms: 4
- Habitable Size: 268 m²
- Land Size: 1 ha
Highlights
- Recently completed 'Boutique Villa'
- Peaceful Rural Location
- Close proximity to all amenities
Features
- Alarm / CCTV
- Balcony(s)
- Bed & Breakfast Potential
- Conservatory / Orangerie
- Countryside View
- Courtyard
- Double Glazing
- En-Suite Bathroom(s) / Shower room(s)
- Fireplace / Stove
- Garage(s)
- Garden(s)
- Gîte(s) / Annexe(s)
- Land
- Off-Street Parking
- Outbuilding(s)
- Rental / Gîte Potential
- Revenue Generating
- Stone
- Swimming Pool
- Terrace(s) / Patio(s)
- Woodburner Stove(s)
- Woodland / Wooded
Property Description
We are interior and exterior designers who have devoted our lives to creating spaces that flow from inside to outside, that have colour and texture and as soon as you walk in, you feel at home. This Villa is a culmination of many projects and has taken over 4 years of design, planning and construction, to complete.
The Villa flows along the tree line between the terraced garden and the wood above. It is the hill and wood that protects the Villa from the winter ‘Mistral”.
It is built to the highest standard, using volcanic blocks, [the best thermal, sound and fire insulation]. There are also numerous mirrored, double glazed french doors, filled with Argon gas. We also have aluminium louvred shutters to the outside. All this enables the villa to keep wonderfully cool in the summer and warm in the winter, without using air-conditioning.
The Villa is set in 10,000m2 of olive trees and woodland, surrounded by magnificent countryside. A peaceful and quiet location, tucked well away from the 'hustle and bustle', to restore your inner calm.
The property also has a wonderful ancient cabanon (56m2) which is watertight and dry. There are also two fully equipped Norwegian log cabins. We have constructed over 350m2 of dry stone walling and planted numerous trees and shrubs. At the moment we have a thriving summer letting business.
An integral double garage [40m2] shields the property, which you enter through a courtyard filled with orange and lemon trees. An inner ‘Orangery’, with a huge plate glass door leads you into the double height hall with an impressive 'flying' staircase. From there you enter the large 70m2 living space, including study area and an excellent open-plan kitchen/dining area.
The french-doors lead onto the first of two terraces overlooking the pool, with glorious views of the wooded hill opposite and Tourtour far away to the left.
On the upper floor there are two good sized ensuite bedrooms [12m2] with views and shower/baths and a master suite with a walk in shower [35m2]. It has it's own private terrace, which catches the morning sun. On the ground floor, there is a further master suite [35m2], with it's own private terrace.
Nice/Marseille airports approx' 1.20hours. The small village of Sillans la Cascade, (home of the famous ‘La Cascade’ waterfall), approximately 1,5km away, with an excellent boulangerie, several cafes and restaurants. Salernes (5 mins by car), offers a good range of supermarkets, banks, etc. The coast is an hour away, Italy 2hours and Spain only 4 hours, There is also skiing 2 hours to the North.
In all:-
10,000m2 land
600m2 external/internal habitable space withTravertine tiles throughout.
Total Internal space 268m2 comprising
Orangery with bifold doors
Hall with woodburning stove
4 double ensuite bedrooms, 2 with private terraces.
Huge living space with open fireplace
Fitted utility room with cloakroom
Linen room.
40m2 high walled courtyard to enable orange and lemon trees to grow in a virtually frost free environment.
40m2 double garage with mezzanine storage.
Swimming Pool, with large internal steps, 10m x 3m x 1.6m
2 pool rooms.
45m2 dry ancient stone cabanon.
2 x fully equipped Norwegian log cabins.
Alarm system
 Energy Consumption (DPE)
Energy Consumption (DPE)
 CO2 Emissions (GES)
CO2 Emissions (GES)
 Currency Conversion
provided by
Wise
Currency Conversion
provided by
Wise
| €799,999 is approximately: | |
| British Pounds: | £679,999 |
| US Dollars: | $855,998 |
| Canadian Dollars: | C$1,175,998 |
| Australian Dollars: | A$1,319,998 |
Location Information
For Sale By Owner (FSBO)
For Sale Privately
Property added to Saved Properties