Large, Luxurious, Prestigious House (Gite) in Provence, South France
Advert Reference: IFPC28985
For Sale By Owner (FSBO)
For Sale Privately
 Currency Conversion
provided by
Wise
Currency Conversion
provided by
Wise
| €1,250,000 is approximately: | |
| British Pounds: | £1,062,500 |
| US Dollars: | $1,337,500 |
| Canadian Dollars: | C$1,837,500 |
| Australian Dollars: | A$2,062,500 |
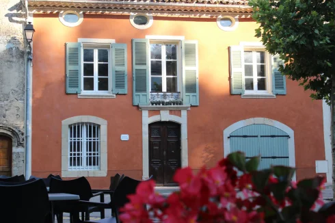
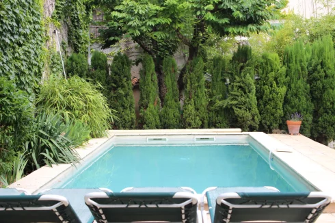
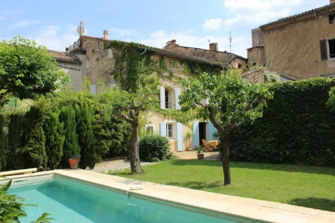
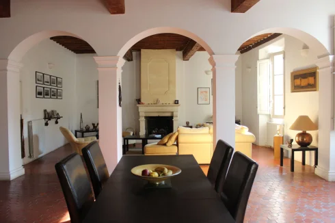
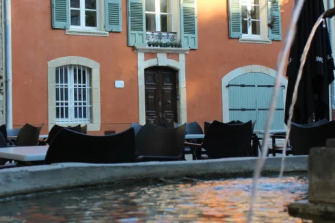
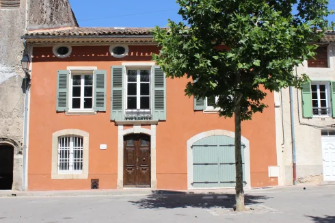
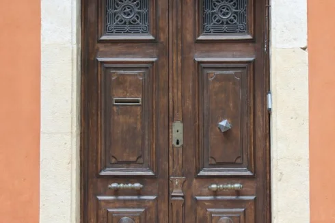

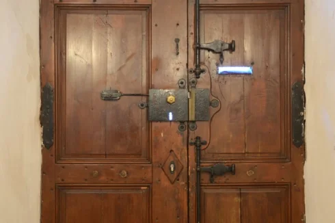
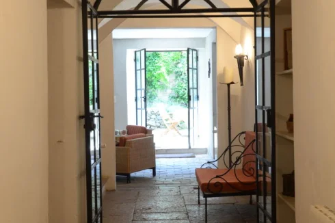
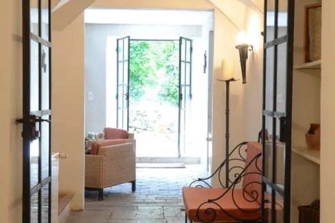
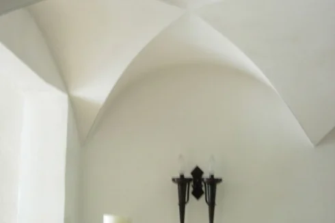
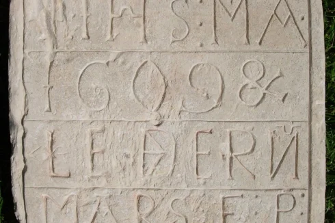
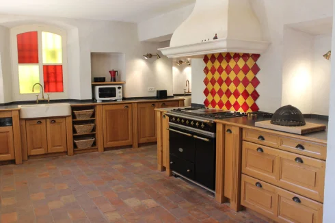
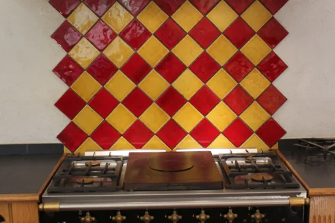
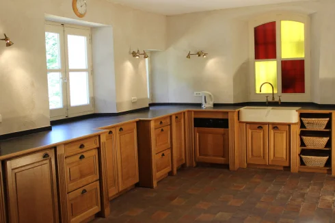
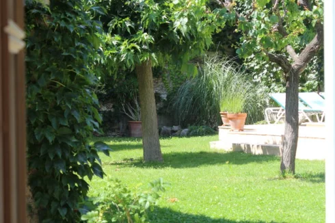
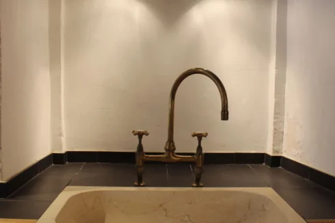
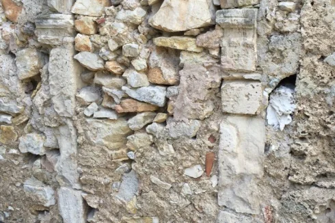
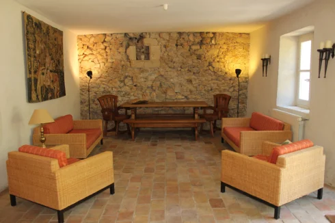
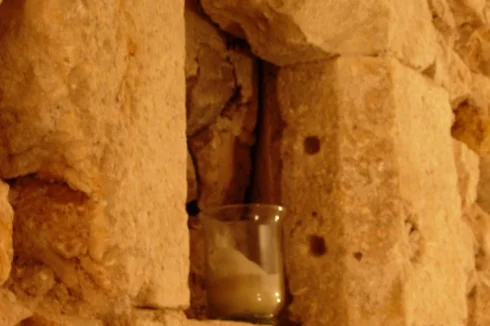
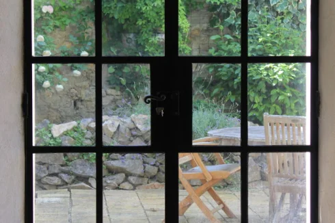

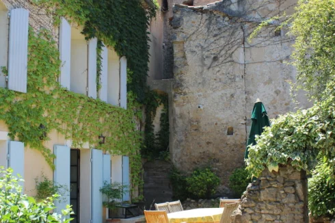
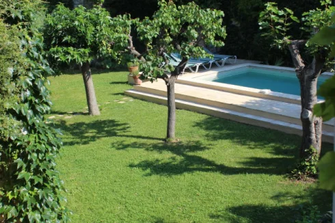
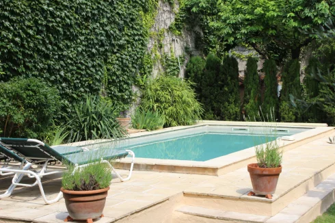
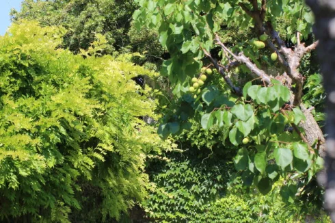
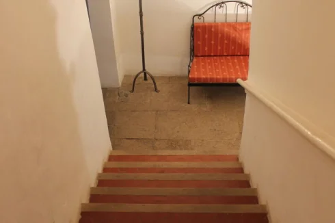
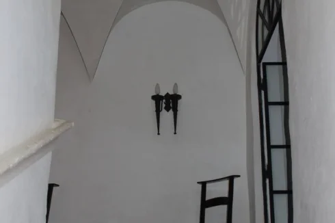

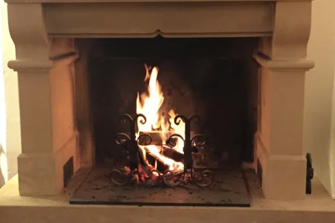
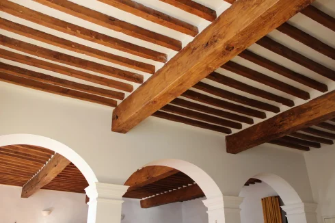
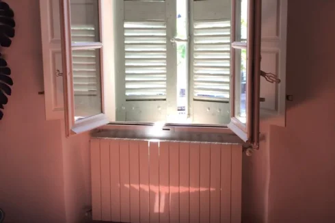
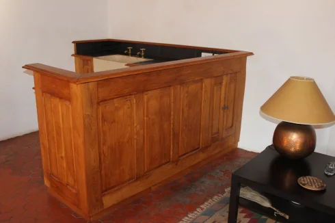
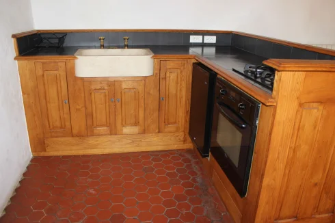
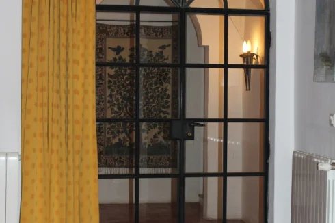
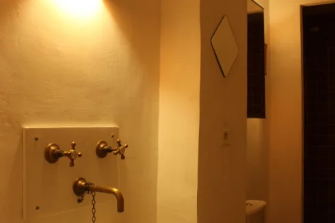
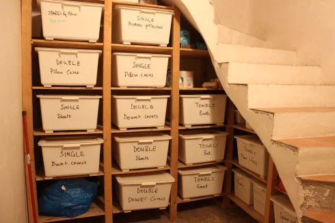
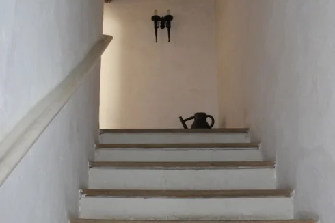
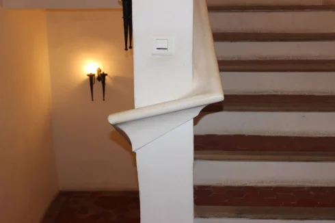
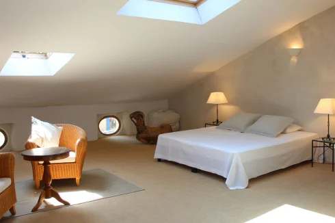
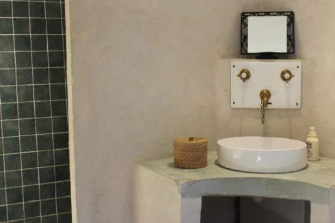
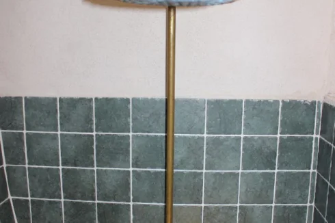
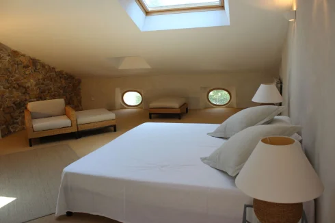
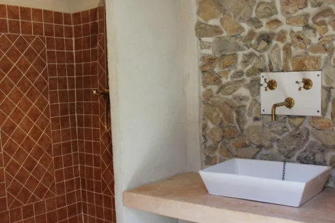
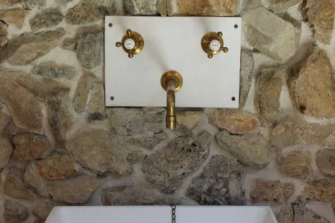
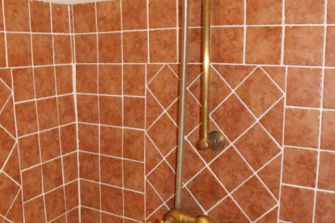
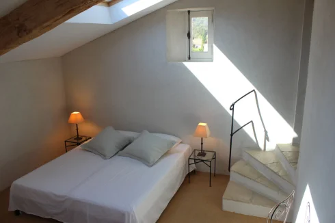
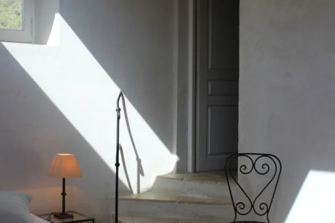
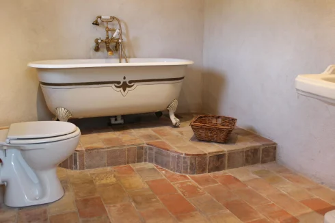
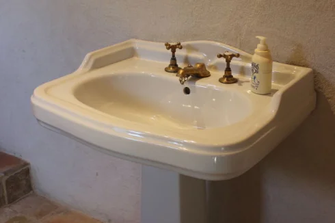
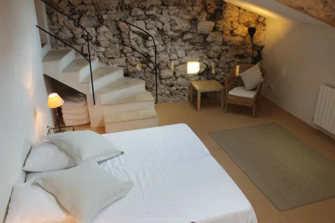
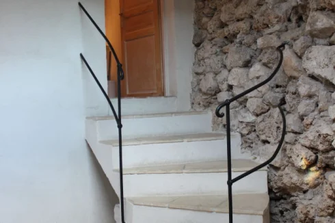
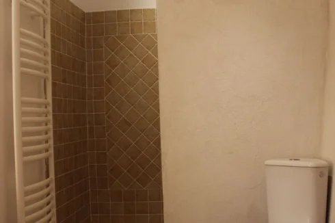
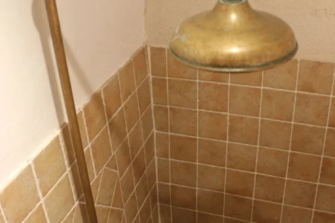

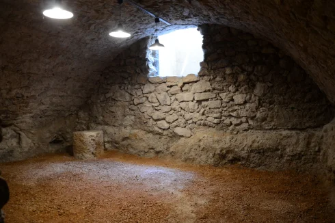
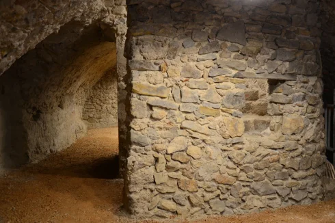
Key Info
- Type: Residential (Maison de Maître, Mansion / Belle Demeure, Manoir / Manor House, House), Business (Gîte), Investment Property, Maison Ancienne, Maison Bourgeoise , Detached
- Bedrooms: 6
- Bath/ Shower Rooms: 7
- Habitable Size: 440 m²
- Land Size: 515 m²
Highlights
- Mediterranean sunshine & lifestyle
- 6 bedrooms 7 bathrooms: total 440sqm
- Walled garden, courtyard, pool, garage
- Olive groves, vineyards, sunflowers, lavender
- Easy access to 3 Int Airports, TGV & A8
Features
- Bed & Breakfast Potential
- Character / Period Features
- Driveway
- Garage(s)
- Garden(s)
- Off-Street Parking
- Rental / Gîte Potential
- Stone
- Swimming Pool
- Terrace(s) / Patio(s)
Property Description
Built in 1609 the house is full of history and character: vaulted ceilings, flagstone floors, ‘noble’ arches, exposed stone walls, huge cherry-tree beams, voluminous sun-filled spaces and deep red traditional tomette floor tiles.
The property was fully renovated in 2004 to bring it sensitively up to modern-day levels of luxury and comfort: six double bedrooms each with walk-in showers; semi-professional kitchen; salon of 80sqm with open wood-burning fire; stone vaulted basement and throughout gas central heating.
Renovation was carried out with (what is now a successful) 'Gite' business in mind. The property can be quickly and easily 'divided' with the locking of two doors affording the clients 340m2 of accommodation, garden and pool and the owners a completely independent appartment of 100m2 with a Salon, kitchen, double bedroom and 2 shower rooms.
At the back of the house is a secluded walled garden with fruit trees, vines, lawn, terrace and swimming pool. At the front is the pedestrian precinct main ‘Place ‘ of the village with fountain, bar, restaurant, baker, grocery store and butcher. Opposite the house is the village museum which has behind it a park, tennis and boules courts and a children’s play area.
The property is an hours drive from Marseille airport and TGV and 20 minutes drive from the A8 motorway. The 25 kilometers of rivers and lakes of the famous 'Gorge du Verdon' is 25 minutes north and the sophisticated Cote D'Azur a hour south.
For full details ... History, renovation, village community, floor-plan, Gite revenue, etc, search for www.LaMaisonduFaiencier.com.
 Energy Consumption (DPE)
Energy Consumption (DPE)
 CO2 Emissions (GES)
CO2 Emissions (GES)
 Currency Conversion
provided by
Wise
Currency Conversion
provided by
Wise
| €1,250,000 is approximately: | |
| British Pounds: | £1,062,500 |
| US Dollars: | $1,337,500 |
| Canadian Dollars: | C$1,837,500 |
| Australian Dollars: | A$2,062,500 |
Location Information
For Sale By Owner (FSBO)
For Sale Privately
Property added to Saved Properties