Traditional 3 Bed Farmhouse & 2 Bed Cottage (Gite Potential) – no Agent Fees
Advert Reference: IFPC29237
For Sale By Owner (FSBO)
For Sale Privately
 Currency Conversion
provided by
Wise
Currency Conversion
provided by
Wise
| €170,000 is approximately: | |
| British Pounds: | £144,500 |
| US Dollars: | $181,900 |
| Canadian Dollars: | C$249,900 |
| Australian Dollars: | A$280,500 |
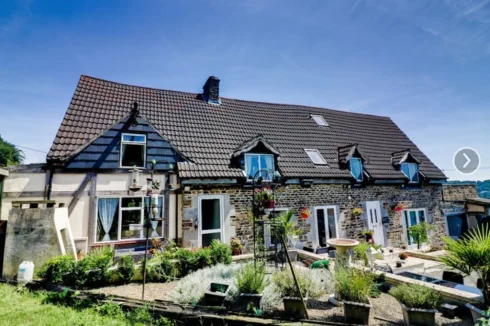
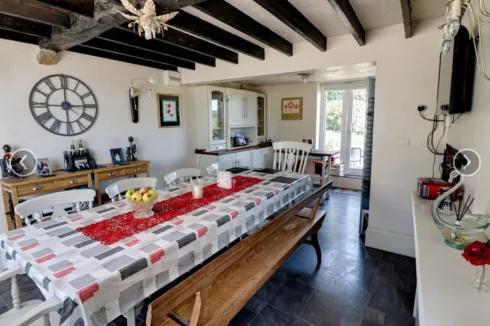
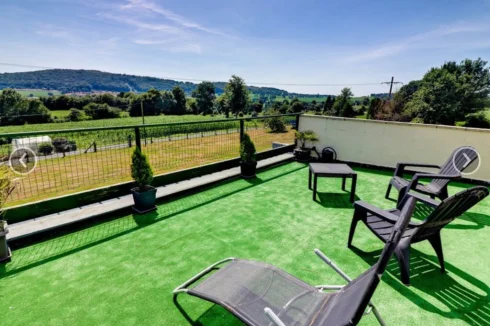
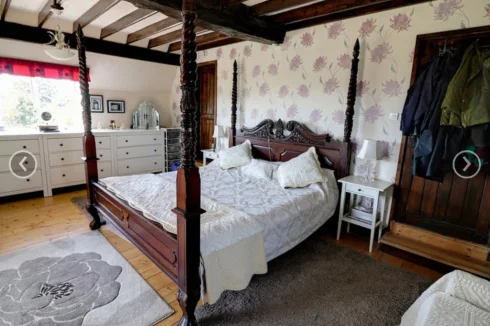
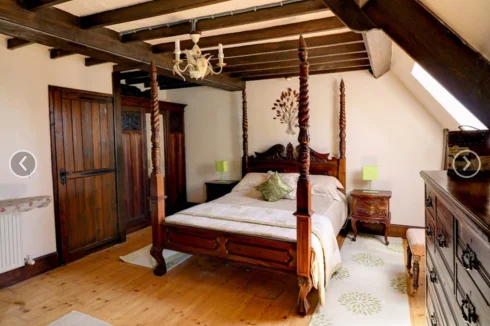
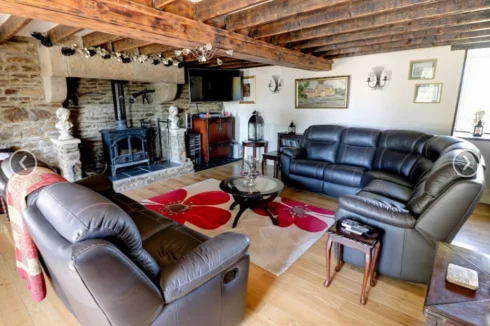
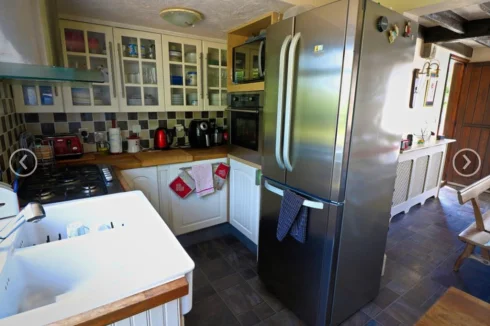
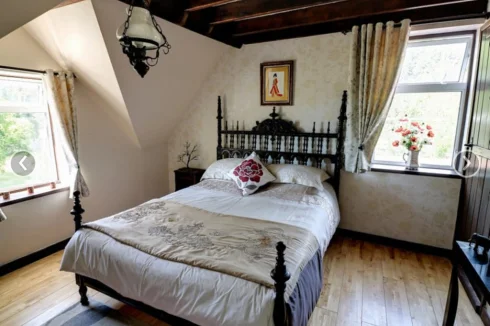
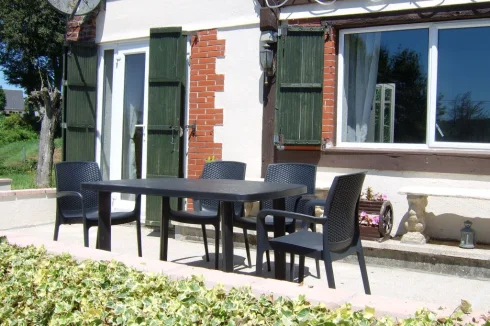
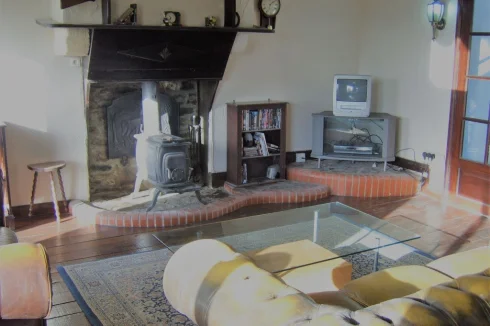
Key Info
- Type: Residential (Cottage, Farmhouse / Fermette, House) , Detached
- Bedrooms: 5
- Bath/ Shower Rooms: 4
- Habitable Size: 238 m²
- Land Size: 4,736 m²
Highlights
- Just Over 1 Acre Of Land In Rural Location
- Spring & Fish Pond
- 15 Min Walk to Centre Of Sourdeval
- Fibre Optic Broadband
- Possible Holiday Let and/or gite
Features
- Balcony(s)
- Character / Period Features
- Double Glazing
- En-Suite Bathroom(s) / Shower room(s)
- Garage(s)
- Garden(s)
- Gîte(s) / Annexe(s)
- Off-Street Parking
- Outbuilding(s)
- Pond(s)
- Rental / Gîte Potential
- Terrace(s) / Patio(s)
Property Description
LOCATION
These properties are set in just over 1 acre located in a small hamlet with a mix of both old and new houses on the outskirts of the market town of Sourdeval, with beautiful views over the river See valley, but within 2km of the town centre, either along the walking/ cycling/ horse riding track (also known as the voie vert or chemin) which is the old railway line joining the nearby towns of Mortain and Vire.
Sourdeval has a regular market every Tuesday, 2 supermarkets, several bars and cafes, 3 restaurants, 2 banks a cinema, and a good mix of shops along with 2 garages a petrol station, school, doctors, dentist, and tourist information. Vire and Mortain both have a larger selection are both a 15 minute drive away .Mortain has a free music festival every Thursday in late july/august and each of the surrounding villages have their own fete with various activities throughout the year. Car boots (vide greniers) are popular at weekends and books are available listing them all area by area.
Nearby lake Dathee provides fishing golfing and walking and there are lots of fishing where a licence is not needed.
St Michael’s mount and St Malo are about an hour and a half away (or a little longer walking on the voie vert) with Cancal and St Bruic a little further. Avaranche with its American war museum is just over half an hour and Granville with its access to Jersey and Guernsey is an hour and a half. Bayeux and the d-day beaches are within 3 hours, whereas Swiss Normandy starts just past Vire with bungee jumping, zip wire and roller coaster at Soulevre Viaduct and orienteering, canoeing, sailing and rowing at Clecy. There’s also William the conquerer’s castle at Falaisse and the castle at Fougeres. Don’t forget Paris isn’t far away by TGV from Vire!!!
DESCRIPTION
OVERVIEW
The main farmhouse, which faces west, was probably built in the early 1700s and would have had a thatch roof. It was renovated in the 1990s and has 3 bedrooms, with attics above each (which could provide further accommodation). There is a spacious lounge, a kitchen diner and utility room downstairs. It has two separate staircases which gives great scope to provide independent internal accommodation
An attached barn below the main bedroom could be used to enhance the overall amenities and the house could be easily re-jigged to provide two separate accommodations.
There is a garage at this end of the house and a workshop at the other.
The whole of the front of the house is a patio which provides ample seating and dining space complimented with a built in barbecue.
The detached cottage, which could become a gite, faces south, is separated from the main house by a small copse and was used by the present owner until the main farmhouse was completed and was afterwards used to accommodate visiting friends and family and could make a source of revenue together with the main house if needed.
It comprises of a downstairs kitchen and shower room with twin sinks, lounge with log burner and access to the front patio. There is a large conservatory to the rear which also can act as a dining room and has an outside seating area.
Upstairs are a double and twin bedroom with a large landing which could hold 2 extra beds.
Outside is a private, mostly lawned garden with vehicle access, a wood shed and separate bike shed.
OUTSIDE
The whole site is just over an acre, covered mostly with lawn, its own spring and a small fish pond and well. The spring has a pump which feeds 3 taps around the plot to aid watering. There is also a large polytunnel, vegetable garden, orchard and storage sheds .The road it lies on is an impasse and is very quiet. There is plenty of parking outside both properties
There is plenty of room for a swimming pool if required.
ACCESS
Airports
Carpiquet (Caen) 1hr / Saint Malo (Pleurtuit) to east midlands Guernsey & Stanstead 1.5 hrs Rennes 2hrs
Ports
St Malo 1.5 hrs / Cherbourg 2 hrs / Caen 1hr / Le Havre 2 hrs / Tunnel 4 hrs
Railway Stations
Vire Paris to Granville
INTERIORS 1
Main House
Entering the front door is the hallway, which leads to a:
Downstairs utility room housing a washer, dryer, sink and cupboard with worktop, a range of top cupboards and electric cupboard. There is also a downstairs toilet. Up the staircase is :-
Bedroom 1 (6mx4m) which is triple aspect and has built in wardrobes and a range of chests of drawers. This leads to an:-
en-suite shower room (3mx1.8m) with heated towel rail, its own hot water heater and an airing cupboard. Through a French window off the bedroom is a:-
Large balcony (6mx4m) which has superb views over the river See valley and mount Eron. Along the corridor is:-
Bedroom 2(4mx5m) which has 2 windows facing west, a feature stone chimney breast, storage cupboard, storage cupboard radiator and is adjacent to the:-
Family Bathroom(2.5mx2m) with its own hot water cylinder, twin sink, built in storage cupboards, heated towel rail and an airing cupboard .The bath also has a hand held shower. Exiting the bathroom and back along the corridor which, has two small windows facing east, leads to a further staircase rising to:-
2 attics one with a gable end window which could make extra accommodation. The second is used for storage. The landing between the two attics is wide enough for a desk and chest of drawers and the whole area is well lit by two large roof windows which cast daylight as far as the downstairs hallway the latter which leads to the :-
Lounge( 6mx5m) containing an original feature fireplace holding a woodburning stove with back boiler which runs the central heating, french window and fibre optic wifi router. This leads to a:-
Dining Room (4mx3.7m) / Kitchen (5mx2.5m) containing a 10 seater table, radiator and small fireplace. The kitchen has a 5 burner gas hob, cooker hood with extractor, electric fan oven, microwave, fridge freezer and a range of top cupboards. There is also a matching dresser. A French window leads out to a further patio which catches the morning sun until late afternoon. Between here and the lounge is another outside door leading to the patio area and a further staircase which rises to:-
Bedroom 3 (3.7mx4m) which is dual aspect with a storage cupboard and an adjoining
Dressing room (2.3x2.8) which contains a tall triple mirrored wardrobe and drawers and small east facing window. The bedroom has another door which leads to the third attic which houses another water heater for this end of the house. Adjacent to bedroom 3 is a:-
Shower room with sink and toilet, a storage cupboard ,heated towel rail and roof window
INTERIORS 2
Detatched cottage ( or possible gite)
Kitchen (2.2mx1.8m) which houses a 4 burner gas oven, fridge freezer, sink, extractor fan and an array of floor and wall cupboards this leads into the:-
Lounge (5mx4.7m) with original fireplace with raised hearth and wood burning stove, south facing window and French window with great views over the surrounding countryside. This leads into a:-
Shower room (2.3x1.8) with twin sinks, toilet and extractor fan. From the lounge to the rear is the
Conservatory (3.5mx3m) which can be the dining room, although there is room for a table in the lounge. The lounge has a staircase which leads to:-
Landing (1.9mx3.3m) which has an airing cupboard and a roof window. It could house an extra 2 beds /cot or alternatively a desk or reading /office area. This leads to:-
Bedroom 1 (4.7mx3.1m) with roof window is a double. Across the landing is
Bedroom 2 (4.7mx1.9) with gable window, a built in ¾ bed and single bed, both with storage underneath
Outside the conservatory is a room which has plumbing for a washer and houses the hot water cylinder. A wood shed and bike shed are all within a private lawned garden with vehicular access from the plot. There is a patio with ample seating area and a built in barbecue to the front and a decked area to the rear.
 Currency Conversion
provided by
Wise
Currency Conversion
provided by
Wise
| €170,000 is approximately: | |
| British Pounds: | £144,500 |
| US Dollars: | $181,900 |
| Canadian Dollars: | C$249,900 |
| Australian Dollars: | A$280,500 |
Location Information
For Sale By Owner (FSBO)
For Sale Privately
Property added to Saved Properties