Beautiful Large Chalet Spectacular 270 Degree Views Near 4 Airports and Tgv Train
Advert Reference: IFPC29894
For Sale By Owner (FSBO)
For Sale Privately
 Currency Conversion
provided by
Wise
Currency Conversion
provided by
Wise
| €725,000 is approximately: | |
| British Pounds: | £616,250 |
| US Dollars: | $775,750 |
| Canadian Dollars: | C$1,065,750 |
| Australian Dollars: | A$1,196,250 |


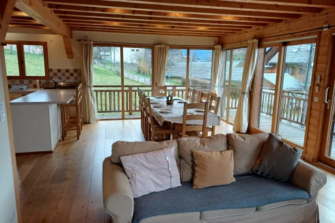
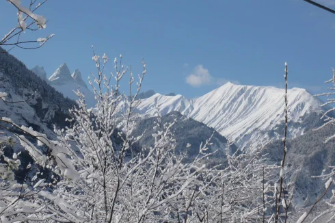
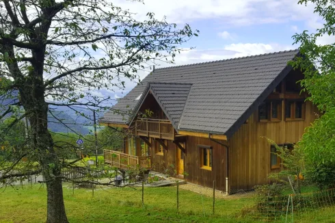
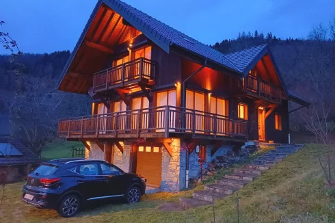
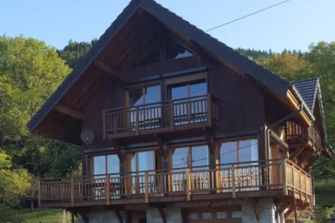
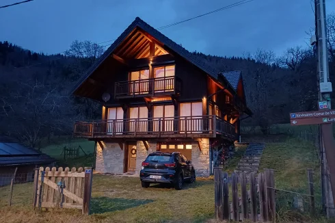
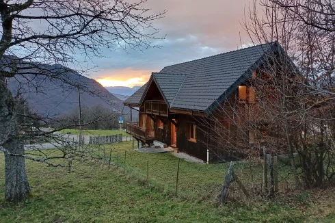
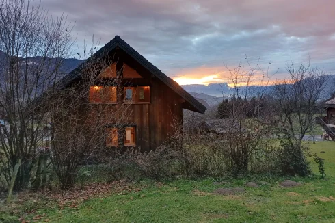
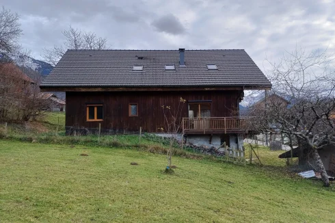
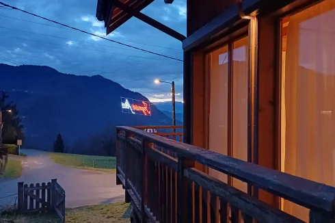
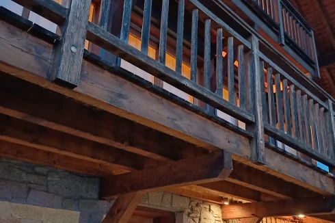
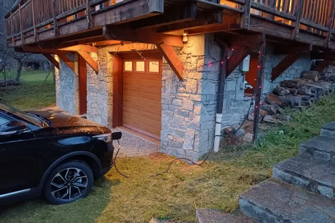
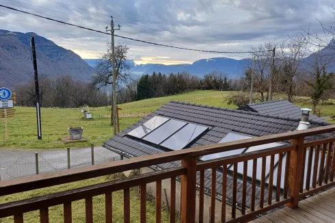
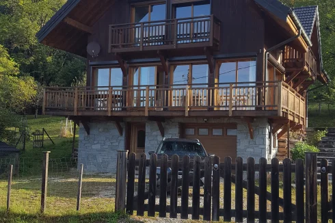
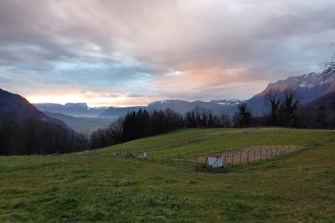
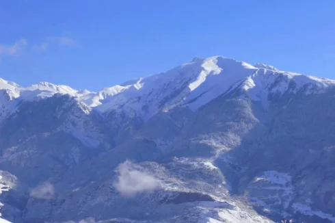
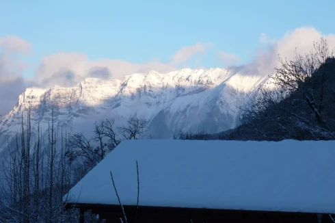
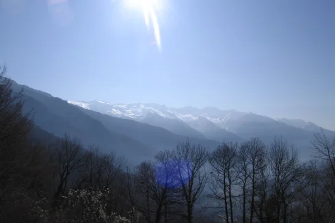
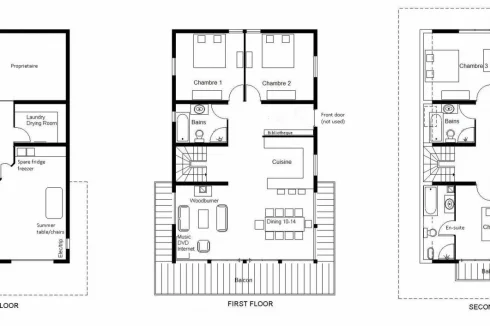
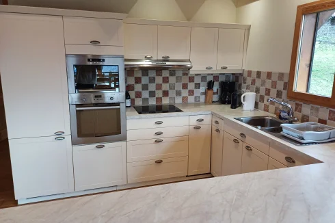
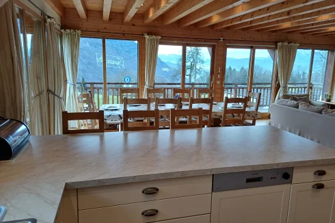
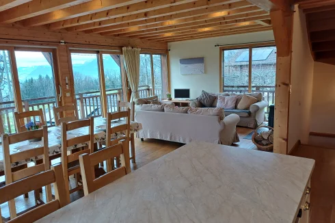
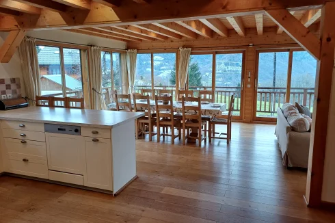
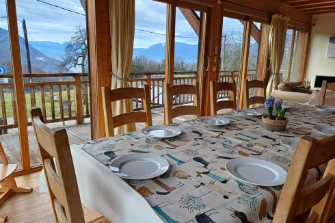
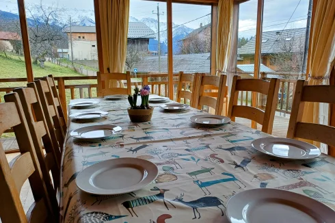
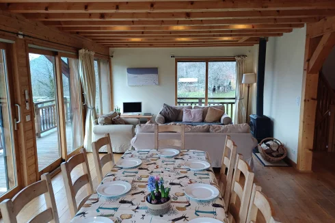
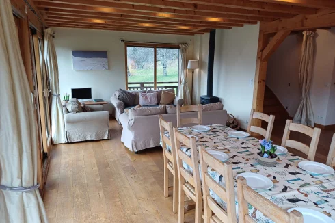
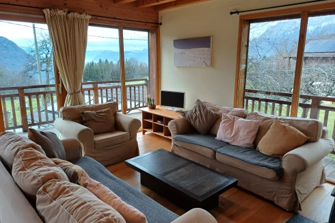
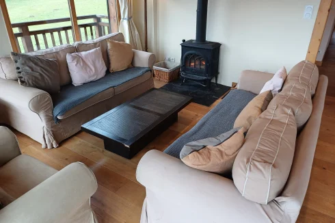
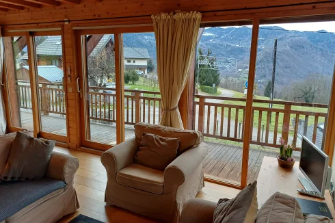
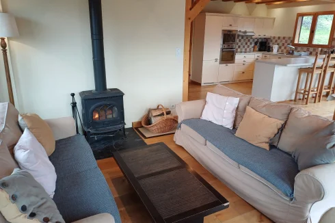
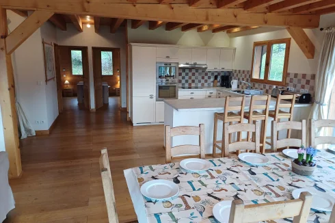
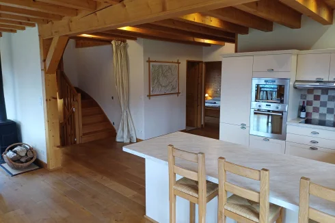
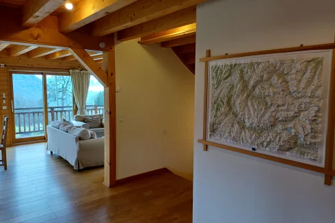
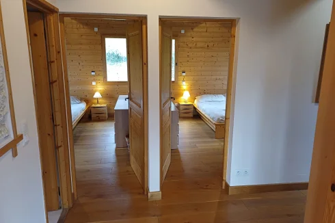
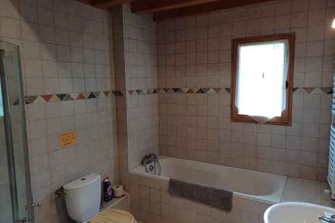
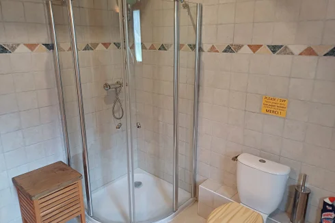
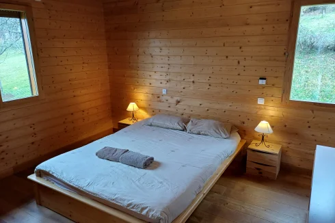
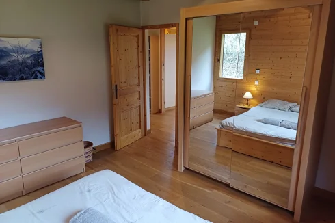
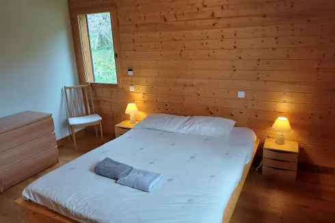
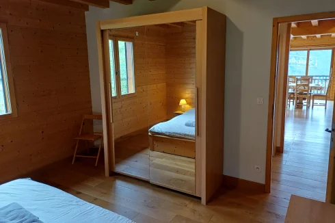
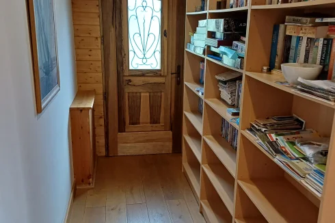
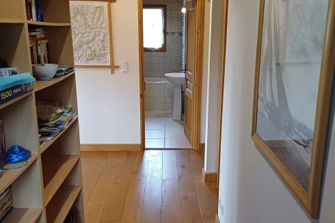
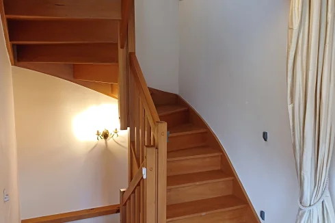
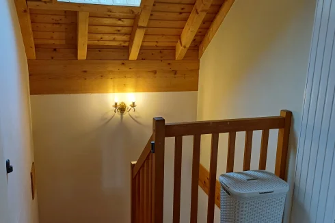
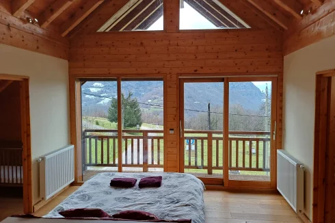

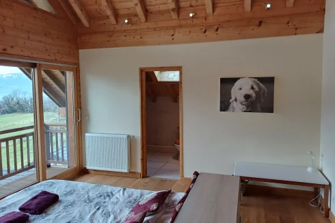
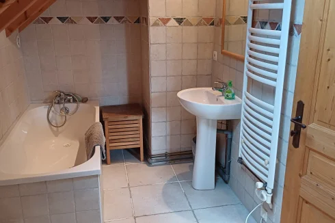
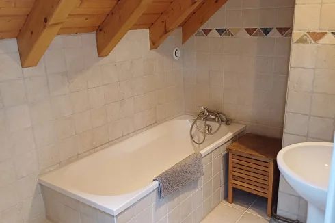

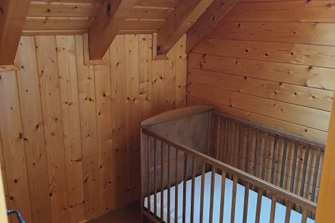
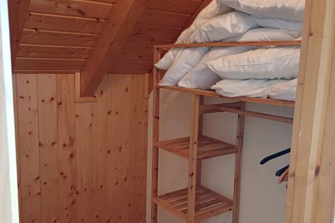
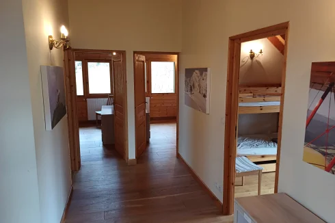
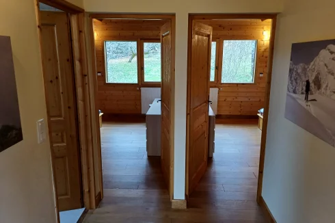
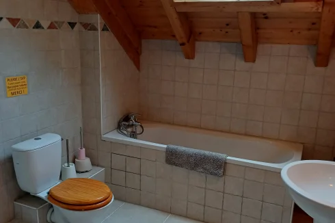
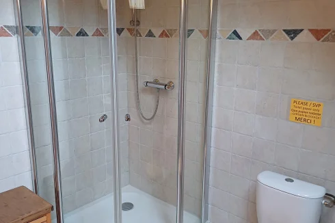
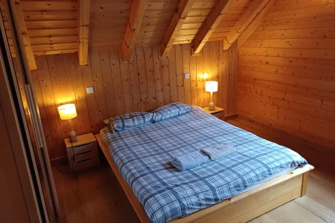
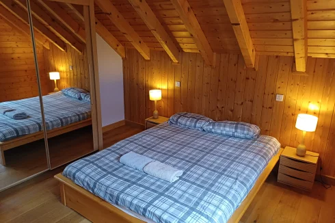
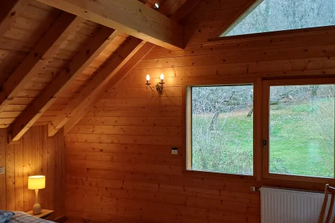
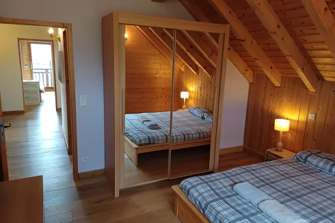
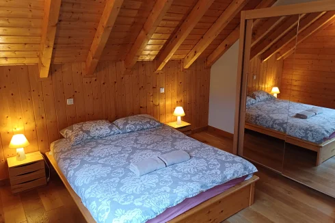
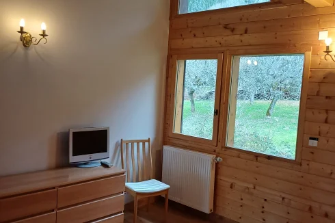
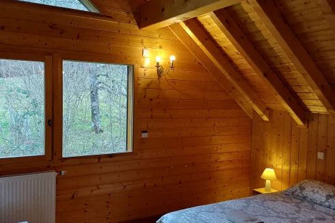

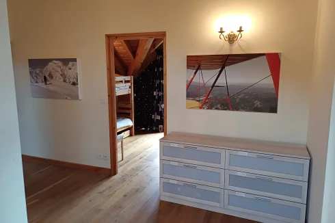
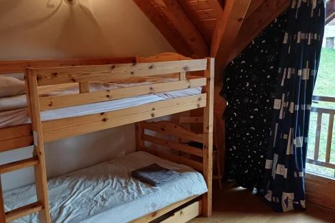
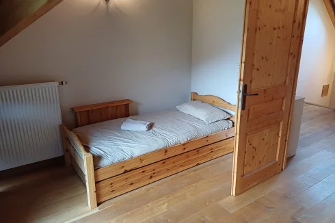
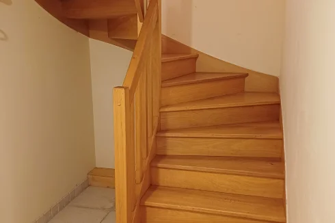

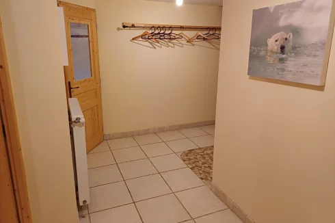

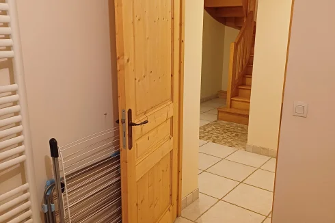
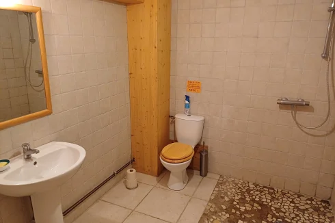
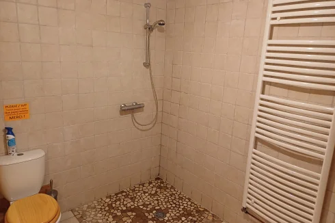
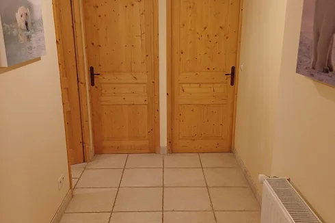
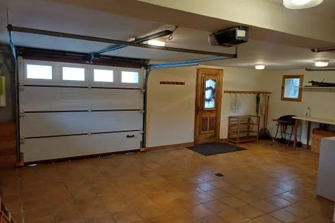
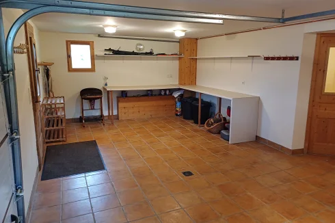
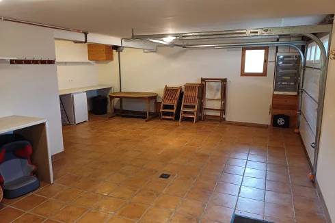
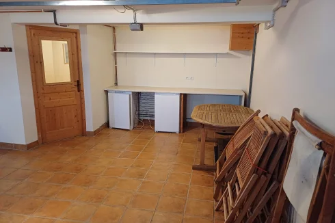
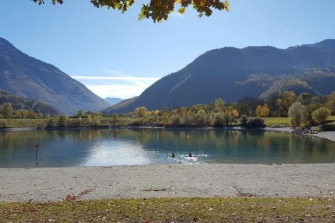
Key Info
- Type: Residential (Chalet, Villa, Eco Home, House), Business (Gîte), Mountain Chalet / Chalet D'alpage, Investment Property , Detached
- Bedrooms: 8
- Bath/ Shower Rooms: 4
- Habitable Size: 405 m²
- Land Size: 1,024 m²
Highlights
- Quiet and unspoilt location with uninterrupted views
- Easily accessible by air, road, rail, motorbike and bike
- Ideal for both winter and summer activities
- 35 minutes from 25 ski resorts so you can choose
- 8 beds 4 bathrooms - plenty of space for many generations of guests
Features
- Balcony(s)
- Basement
- Bed & Breakfast Potential
- Central Heating
- Character / Period Features
- Countryside View
- Double Glazing
- Driveway
- En-Suite Bathroom(s) / Shower room(s)
- Fibre Internet
- Fireplace / Stove
- Furnished / Part Furnished
- Garage(s)
- Garden(s)
- Mains Electricity
- Mains Water
- Mountain View
- Off-Street Parking
- Outbuilding(s)
- Parking
- Rental / Gîte Potential
- Revenue Generating
- Septic Tank / Microstation
- Shed(s)
- Ski
- Ski Locker
- Solar Panels
- Stone
- Terrace(s) / Patio(s)
- Under-Floor Heating
- View(s)
- Woodburner Stove(s)
- Workshop
Property Description
Summary
Beautiful chalet, 680m elevation above the valley on the shoulder of Bonvillaret village.
Very peaceful, south facing with 270 degree views of the Aiguilles of Maurienne and La Meige massifs to the east, Belledonne and Chartreuse to the south, and the Bauges to the west – with Le Grand Arc rising behind the chalet to the north.
See bonvillaret.com
Modern construction (2006) with high performance insulation, underfloor heating, solar panels and automated wood fuel boiler (Hargassner). The chalet is self-sufficient for 9 months of the year.
405 sqm - 18 rooms.
FIRST FLOOR
Entrance door to hallway with storage/bookcase.
Oak flooring throughout. Underfloor heating plus Jotul wood burner.
Open plan kitchen/dining/living area with wraparound balcony.
Large fully equipped kitchen with integrated appliances, induction hob. Breakfast bar.
Dining area - extendable farmhouse table (max 14).
Lounge with wood burner, sofas for 7, TV/multimedia area. Fibre 300 MB.
Electric roller blinds for shade/security, silk curtains.
Hallway to fully tiled family bathroom with separate shower.
2 king-size bedrooms with large hanging cupboard and chest of drawers.
Wooden staircase, with curtain, leads to second floor or down to ground floor.
SECOND FLOOR
Open hallway with chest of drawers.
Master bedroom with king-size bed, south facing balcony. Vaulted ceiling, fully tiled en-suite with bath and shower, dressing room and office/child’s room.
Two king size bedrooms with vaulted ceilings, large hanging cupboard and chest of drawers.
Fully tiled family bathroom with bath and shower.
Children’s bedroom with bunks and single bed, balcony looking east.
GROUND FLOOR
Tiled hallway with hanging/boot area, under stairs storage.
Laundry room with 11kg washing machine, 7kg drier and storage, utility sink.
Fully tiled wet room with shower/WC.
Two bedrooms, can be used for storage/patron.
GARAGE
Triple garage with automated door and separate pedestrian door.
Ski rack, boot area, workbenches, wood store, extra fridge and freezer, wine rack, garden furniture, BBQ.
EV charger 7kW.
OUTSIDE
1024 sqm enclosed terrain. Enclosed parking for 5+ vehicles.
Stone steps to front door. Log storage under balcony.
Level area at rear for playing/shade/yoga.
Hangar with woodchip store, solar panels and automated woodchip boiler.
Outside tap.
CONNECTIONS
Gare TGV (Lyon-Turin) 15 mins. Gare normal 6 mins.
Airport: Chambery 25 mins, Geneva/Grenoble/Lyon 1h15 mins.
Albertville 12 mins. Aix Les Bains 45 mins, Annecy 55 mins.
ACTIVITIES
Perfect location for all seasons.
25 ski resorts within 35-45 minutes, including Orelle link (3200m) to Val Thorens 3 Valleys. Valmorel, St Francois Longchamps, Sept Laux, Seybelles, Valloire, Les Karellis, Val Cenis, La Norma, Bonneval..
Meribel & Couchevel 1h.
La Plagne 55mins.
Tignes & Val D'Isère 1h30.
Ski touring heaven!
Mountain biking, Tour de France, sailing, canoeing, pedalos, waterchutes, WAM Park, Bauges Geoparc Mondial UNESCO, paragliding (world championship venue), waterfalls, fresh water lake swimming, Echappe Belle, golf etc etc.
The chalet itself is in a relatively unknown (and unspoilt) part of Savoie – on the mountain paths behind the chalet you will see wild flowers, mushrooms, deer, wild boar, small red/black squirrels, foxes, lizards and pine martens (the list is endless) which are testament to the local ecosystem. And of course domestic cows, sheep and chickens..
Periodically golden eagles grace the chalet - they are more regularly seen further up the Maurienne valley, along with the Lammergeiers.
For the more adventurous you can hike to the shepherd’s hut above the tree-line above the chalet, on the way to the summit of Le Grand Arc 2484m with its breath-taking views of Mont Blanc and across the Beaufortain and Vanoise massifs.
OTHER INFO
The chalet rents out easily on the usual platforms. Most common visitors are large extended families, enjoying the space and beauty whilst being well placed for connections and activities.
The local town is Aiguebelle, with bars/cafes restaurant, two mid-sized supermarkets, gas station, 150kW chargers, doctor, vet, pharmacy, post office, bakery, tourist office, bank plus ATM, hairdressers... Tuesday is market day.
Nearby Albertville has all the larger stores, as well as a picturesque old town and medieval Cite de Conflans. The forts in both the Isere and Maurienne valleys remind you of hard won independence. There is a quick access to Albertville via Aiton, views of Mont Blanc.
There is a daily bus from Bonvillaret to Aiguebelle but everyone who visits has a car for ease. Taxi service in nearby Randens.
Location
2 Route du Crozet, Bonvillaret 73220 - 680m altitude on the shoulder above Aiguebelle, accessed via Randens or Aiton.
Access
Gare TGV (Lyon-Turin) 15 mins. Gare normal 6 mins.
Airport: Chambery 25 mins, Geneva/Grenoble/Lyon 1h15 mins.
Albertville 12 mins. Aix Les Bains 45 mins, Annecy 55 mins.
Interior
405 sqm - 18 rooms.
FIRST FLOOR
Entrance door to hallway with storage/bookcase.
Oak flooring throughout. Underfloor heating plus Jotul wood burner.
Open plan kitchen/dining/living area with wraparound balcony.
Large fully equipped kitchen with integrated appliances, induction hob. Breakfast bar.
Dining area - extendable farmhouse table (max 14).
Lounge with wood burner, sofas for 7, TV/multimedia area. Fibre 300 MB.
Electric roller blinds for shade/security, silk curtains.
Hallway to fully tiled family bathroom with separate shower.
2 king-size bedrooms with large hanging cupboard and chest of drawers.
Wooden staircase, with curtain, leads to second floor or down to ground floor.
SECOND FLOOR
Open hallway with chest of drawers.
Master bedroom with king-size bed, south facing balcony. Vaulted ceiling, fully tiled en-suite with bath and shower, dressing room and office/child’s room.
Two king size bedrooms with vaulted ceilings, large hanging cupboard and chest of drawers.
Fully tiled family bathroom with bath and shower.
Children’s bedroom with bunks and single bed, balcony looking east.
GROUND FLOOR
Tiled hallway with hanging/boot area, under stairs storage.
Laundry room with 11kg washing machine, 7kg drier and storage, utility sink.
Fully tiled wet room with shower/WC.
Two bedrooms, can be used for storage/patron.
GARAGE
Triple garage with automated door and separate pedestrian door.
Ski rack, boot area, workbenches, wood store, extra fridge and freezer, wine rack, garden furniture, BBQ.
EV charger 7kW.
Exterior
1025 sqm enclosed terrain. Enclosed parking for 6+ vehicles.
Stone steps to front door. Log storage under balcony.
Level area at rear for playing/shade/yoga.
Hangar with woodchip store, solar panels and automated woodchip boiler.
Outside tap.
Additional Details
ACTIVITIES
Perfect location for all seasons.
25 ski resorts within 35-45 minutes, including Orelle link (3200m) to Val Thorens 3 Valleys. Valmorel, St Francois Longchamps, Sept Laux, Seybelles, Valloire, Les Karellis, Val Cenis, La Norma, Bonneval..
Meribel & Couchevel 1h.
La Plagne 55mins.
Tignes & Val D'Isère 1h30.
Ski touring heaven!
Mountain biking, Tour de France, sailing, canoeing, paragliding (world championship venue), waterfalls, fresh water lake swimming, Echappe Belle, golf etc etc.
The chalet itself is in a relatively unknown (and unspoilt) part of Savoie – on the multiple paths behind the chalet you will see wild flowers, mushrooms, small red/black squirrels and pine martens (the list is endless) which are testament to the local ecosystem. Periodically golden eagles grace the chalet - they are more regularly seen further up the Maurienne valley, along with the Lammergeiers.
For the more adventurous you can hike to the shepherd’s hut above the tree-line above the chalet, on the way to the summit of Le Grand Arc 2484m with its breath-taking views of Mont Blanc and across the Beaufortain and Vanoise massifs.
OTHER INFO
The chalet rents out easily on the usual platforms. Most common visitors are large extended families, enjoying the space and beauty whilst being well placed for connections and activities.
The local town is Aiguebelle, with bars/cafes restaurant, two mid-sized supermarkets, gas station, 150kW chargers, doctor, vet, pharmacy, post office, bakery, tourist office, bank plus ATM, hairdressers... Tuesday is market day. Albertville has all the larger stores, as well as a picturesque old town. There is a quick access to Albertville via Aiton, views of Mont Blanc.
There is a daily bus from Bonvillaret to Aiguebelle but everyone who visits has a car for ease. Taxi service in nearby Randens.
Revenue Generation
The chalet rents out easily on the usual platforms. Most common visitors are large extended families, enjoying the space and beauty whilst being well placed for connections and activities, or attendees for the Échappé Belle, Tour de France and Étap, paragliding championships etc. The large garage is useful for cyclists and motorcyclists.
 Energy Consumption (DPE)
Energy Consumption (DPE)
 CO2 Emissions (GES)
CO2 Emissions (GES)
 Currency Conversion
provided by
Wise
Currency Conversion
provided by
Wise
| €725,000 is approximately: | |
| British Pounds: | £616,250 |
| US Dollars: | $775,750 |
| Canadian Dollars: | C$1,065,750 |
| Australian Dollars: | A$1,196,250 |
Location Information
For Sale By Owner (FSBO)
For Sale Privately
Property added to Saved Properties