Gorgeous Family Estate
Advert Reference: IFPC30009
For Sale By Owner (FSBO)
For Sale Privately
 Currency Conversion
provided by
Wise
Currency Conversion
provided by
Wise
| €2,500,000 is approximately: | |
| British Pounds: | £2,125,000 |
| US Dollars: | $2,675,000 |
| Canadian Dollars: | C$3,675,000 |
| Australian Dollars: | A$4,125,000 |
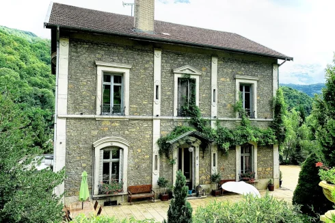
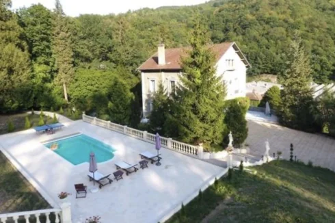
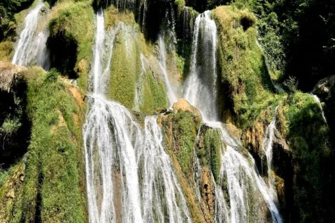
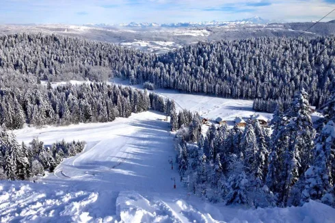
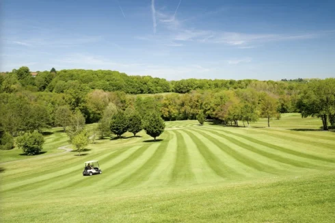
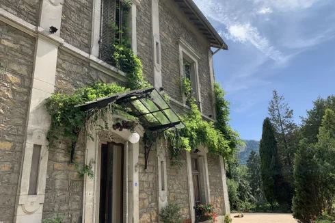
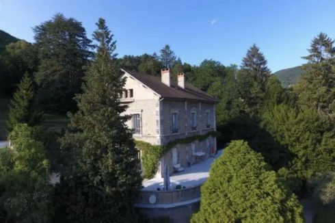
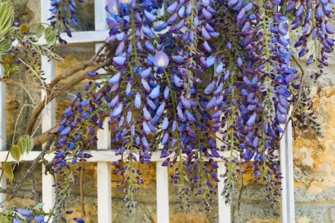
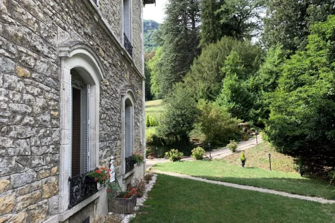
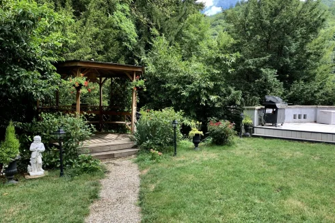
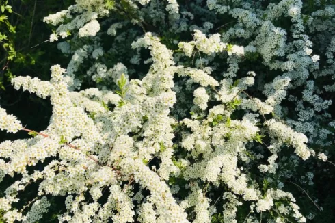
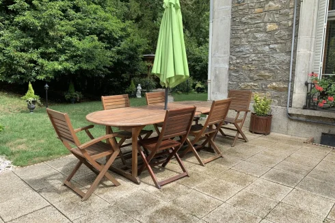
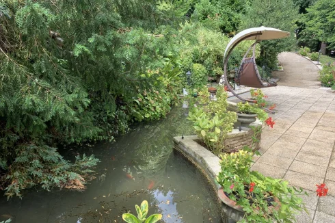
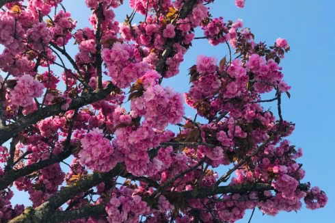
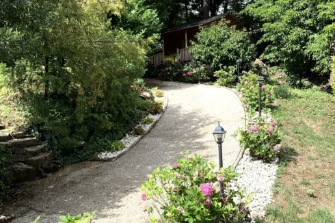
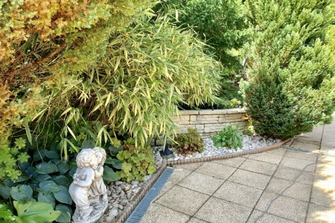
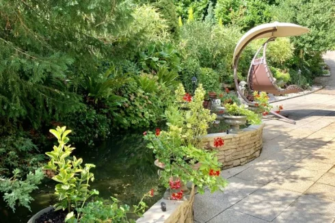

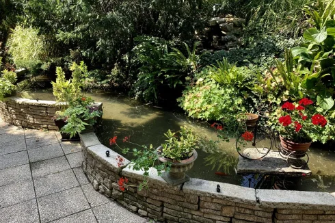
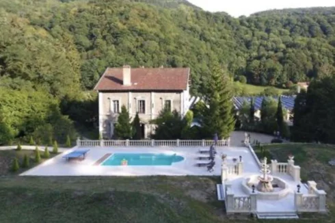
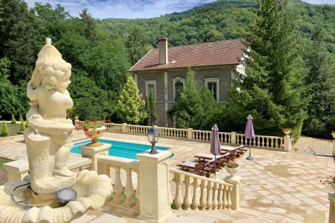
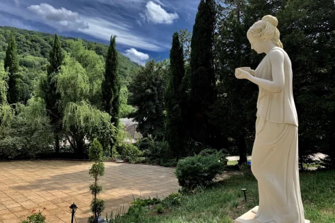
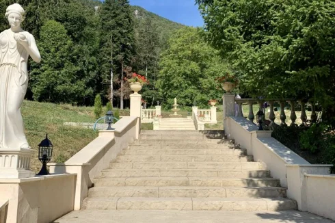
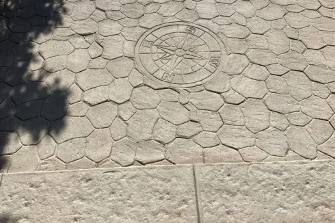
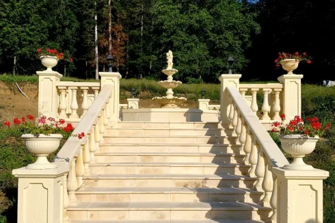
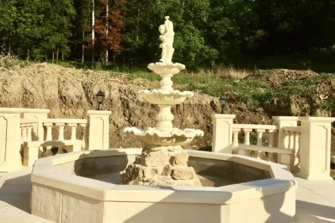
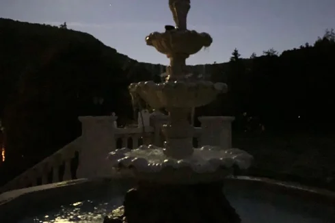
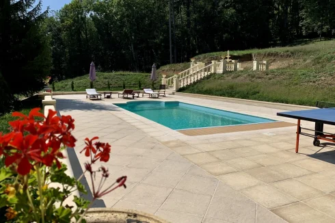
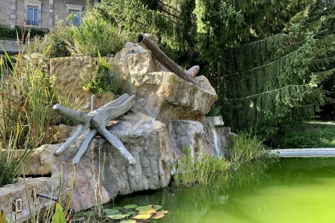
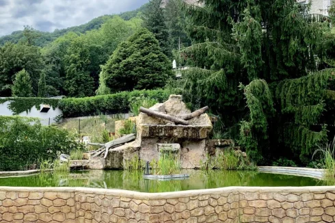
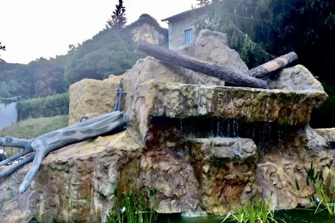

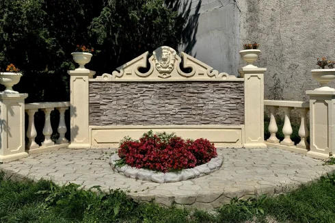
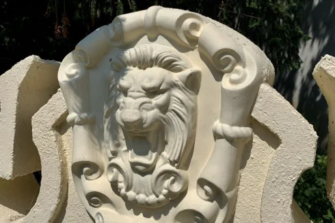
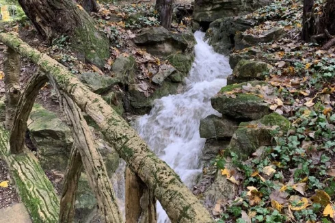
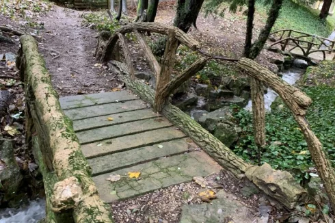
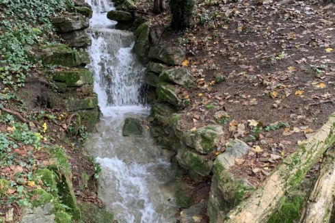
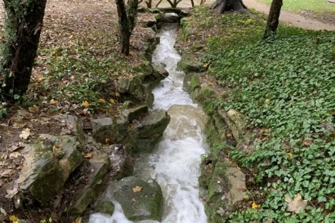
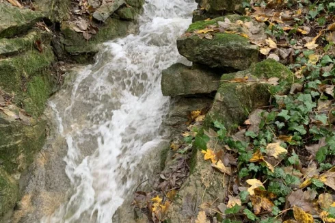
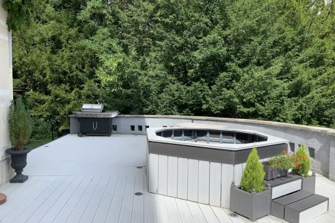
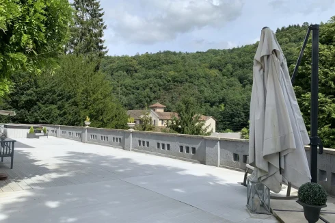
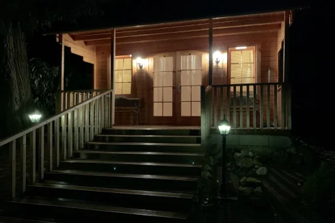
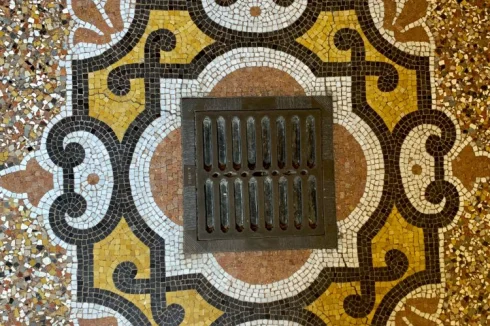
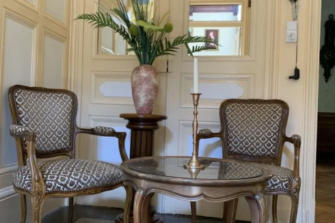
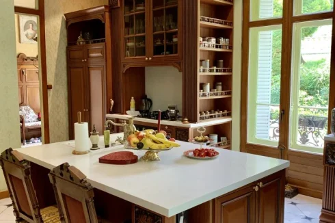
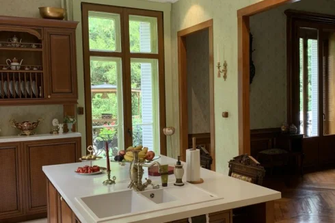
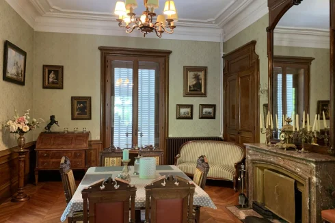
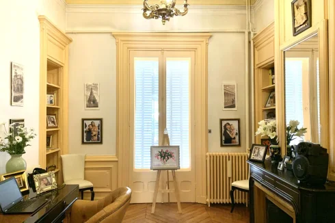
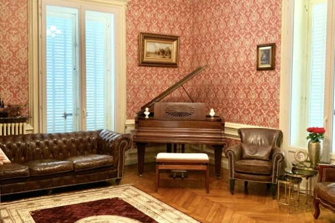
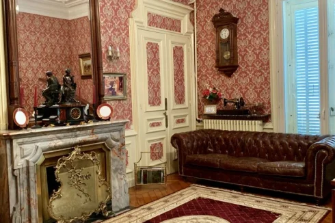
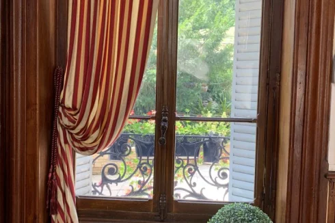
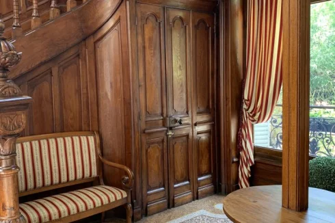
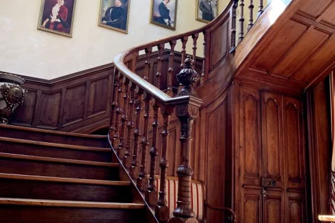
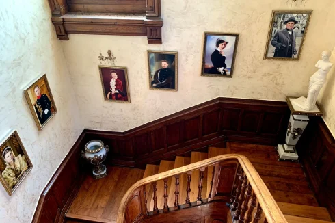
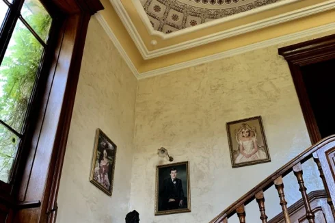
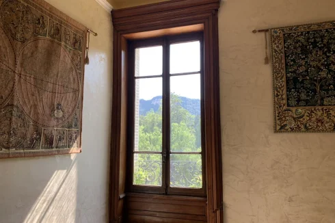
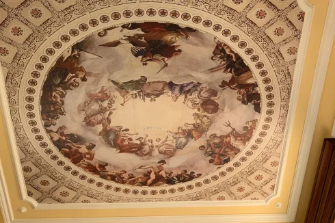
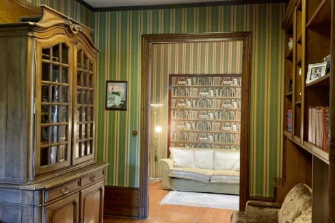
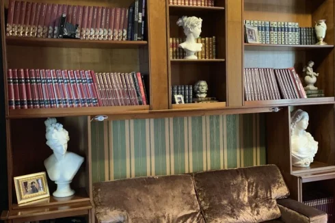
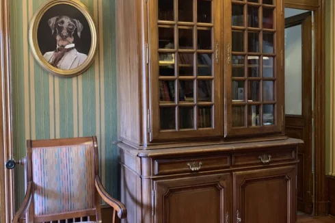
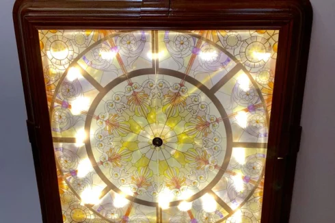
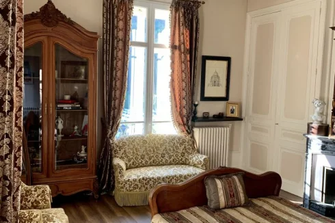
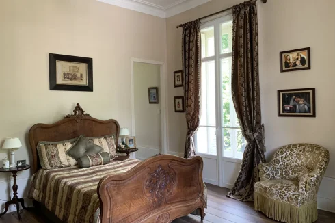
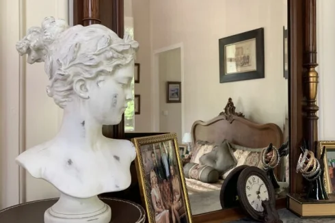
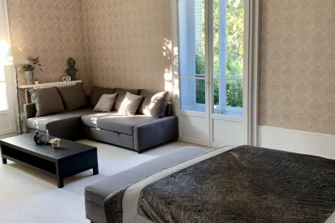
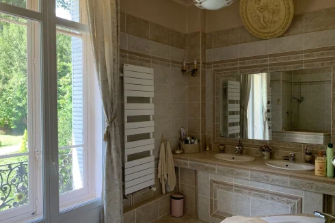
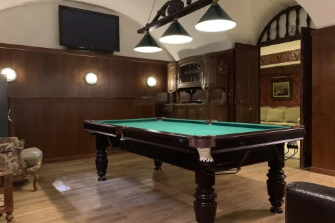
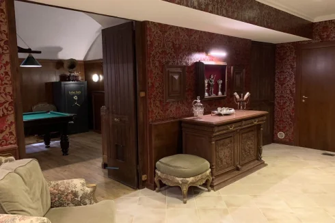
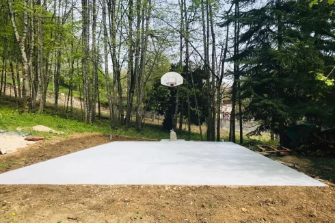
Key Info
- Type: Residential (Country Estate, Country House, Maison de Maître, Mansion / Belle Demeure, Manoir / Manor House, House), Investment Property, Maison Ancienne, Maison Bourgeoise, Equestrian Property , Detached
- Bedrooms: 7
- Habitable Size: 450 m²
- Land Size: 2.1 ha
Highlights
- Perfect location between Geneva and Lyon
- 25 min drive to Golf, Ski and many other attractions
- Planted park with century trees. Sauna, pool, fountain, ponds, statues and waterfalls.
- Remarkable old mansion fully renovated with gym, billiard, library, disco hall and karaoke
- Separate caretaker house
Features
- Character / Period Features
- Countryside View
- Double Glazing
- Driveway
- Fireplace / Stove
- Garden(s)
- Gîte(s) / Annexe(s)
- Land
- Mountain View
- Off-Street Parking
- Outbuilding(s)
- Pond(s)
- Renovated / Restored
- Rental / Gîte Potential
- Sauna(s)
- Stone
- Swimming Pool
- Terrace(s) / Patio(s)
- Water Source / Spring
Property Description
Summary
This unique Estate was build 165 years ago by the French family who was on the front side of the European industrialisation and owned silk factories from Lyon to Moscow. The current owners proudly preserved the history of those times and elevated this property to another level with many upgrades. For this they used modern materials and fresh ideas. The house is located between the beautiful city of Lyon and Geneva, which gives access to both cities as well as the two global airports within 40 and 60 min drive respectively. Autoroute and TGV station is within 10 min drive and the local train stop in 3 min walk. It brings the unbeatble flexibility for those with the high needs in travel. The village has all essentials- post, schools, restaurants, barbers, bank. Groccery shop is 300 m away from the house while the closest shoping mall, cinema, bowling etc are in a12 min drive. Golf and ski slopes are 25 min drive away from the house. The area is famous for its pedestrian routes in the mountains where you can discover lakes, caves and waterfalls.
The estate has a 2.1 ha of land equally split between century trees (with very exotic planted trees like sequoia, cedar lebanese, english oak, magnolia, english laurel, persian walnut end many others) and maintaned park zone with ponds, fountain, heated pool, impressive stone stairs, balustrade and statues. Sophisticated engineering work allows all year round to provide the fountain and ponds with the undeground sourced water which allows to have fishes. As you walk through the estate you come across bridges, waterfall, stones and wood pavilions as well as a sauna house.
The main house is a typical example of the bourgeois architecture of the 19th century. As you enter through the principle doors you enter the level where main life rooms are located. Moving from the centrall hall with the stone mosaic floor, you have an access to the fully renovated kitchen (all made in style and design of 19th century but converted into an open space with massive island in the middle) which is connected with the dining room. Gypsum ornament ceiling, 3 meter high mirror, marble fire place and hardwood floor is something that you see not only in this 30 sq m dining room but as well thru all the rooms in the house. Besides the dinning room and kitchen on this floor you have a cabinet and a musical salon with grand piano. All the rooms are 4.3 m in hight. The absolute jewl of this house is an oak staircase that leads to the next floor with a double light ( 9 m in hight) and an unbelievble fresco above.
As you enter the next level from the staircase you appear in the library with custom made furniture and fully unique hand made lamp. Library leads you to 3 main bedrooms all designed with taste and ready to serve the needs of a family. Next level offers 2 additional guest bedrooms. This character house also has a lot to offer for the entertainment. In case you like to play pool and enjoy a cigar then you have a pool room with 8 feet table made from the natural stone, and a cigar room that is a perfect set up for the evening. For those who like to enjoy other things, this magic place is offering a disco hall, with stage for the musical band, professional sound and light equipment and disco and karaoke on top of that. This area is 80 sq.m and 5 m in hight which makes it a perfect place for parties. The last but not least, small gym area inside and pingpong and basketball outside. The caretaker house (80 sq.m) is a separate building and consists of 2 bedrooms and a living space with the kitchen (fully renovated and furnished).
This property is a dream location for an active family, either as a first or second residence. This Estate allows a very comfortable stay through all the seasons and have much to offer for the owners and potential guests
 Energy Consumption (DPE)
Energy Consumption (DPE)
 CO2 Emissions (GES)
CO2 Emissions (GES)
 Currency Conversion
provided by
Wise
Currency Conversion
provided by
Wise
| €2,500,000 is approximately: | |
| British Pounds: | £2,125,000 |
| US Dollars: | $2,675,000 |
| Canadian Dollars: | C$3,675,000 |
| Australian Dollars: | A$4,125,000 |
Location Information
For Sale By Owner (FSBO)
For Sale Privately
Property added to Saved Properties