L'impasse du Temple Bed and Breakfast
Advert Reference: IFPC30047
For Sale By Owner (FSBO)
For Sale Privately
 Currency Conversion
provided by
Wise
Currency Conversion
provided by
Wise
| €548,000 is approximately: | |
| British Pounds: | £465,800 |
| US Dollars: | $586,360 |
| Canadian Dollars: | C$805,560 |
| Australian Dollars: | A$904,200 |
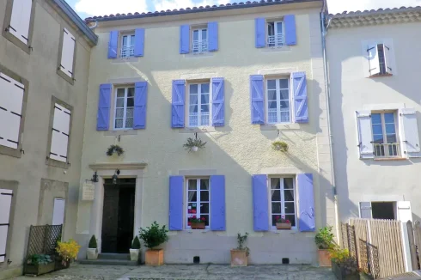
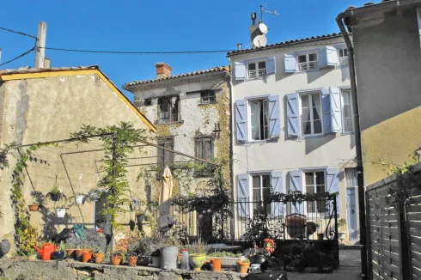
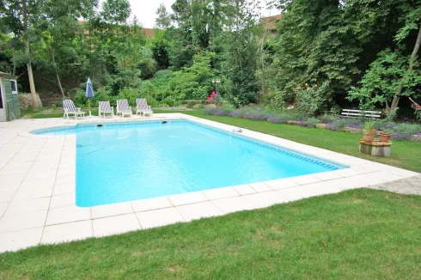
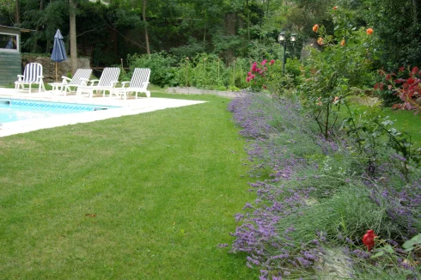
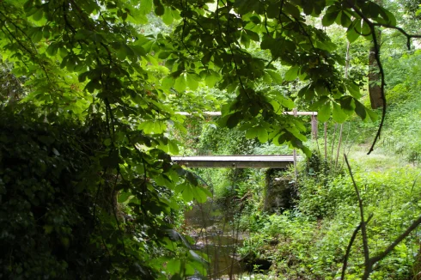
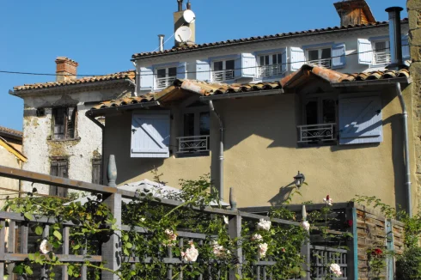
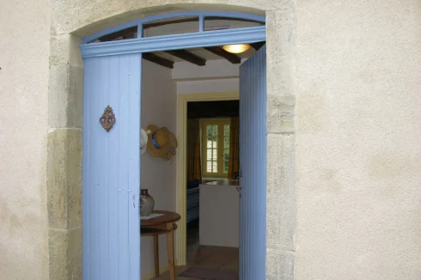
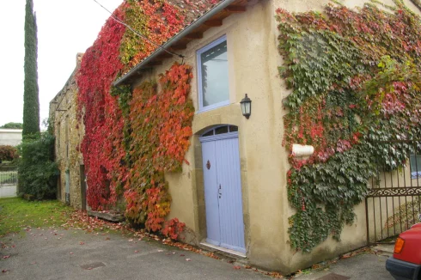
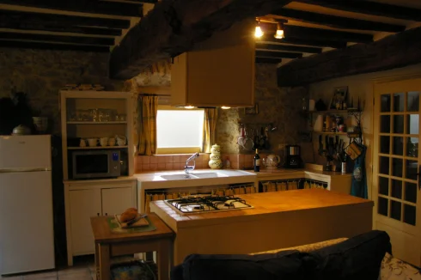
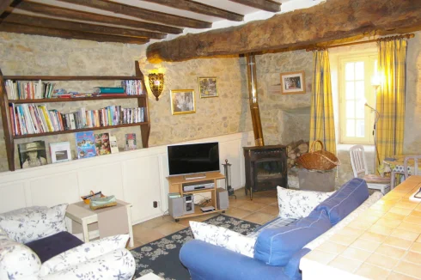
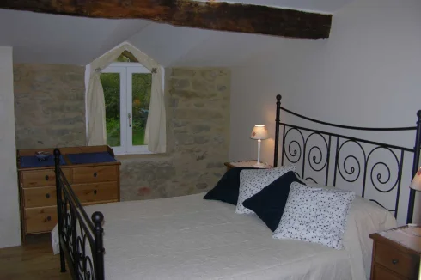
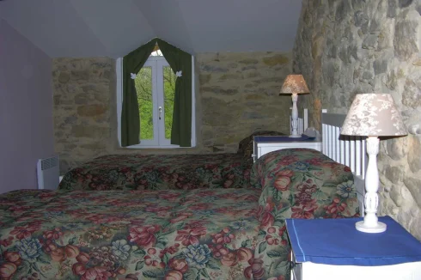
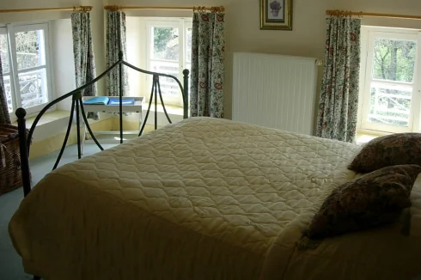
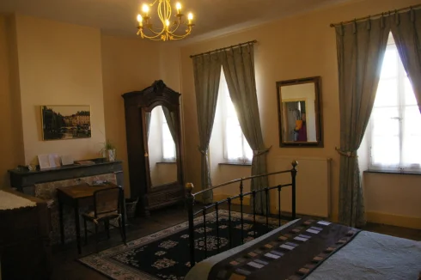
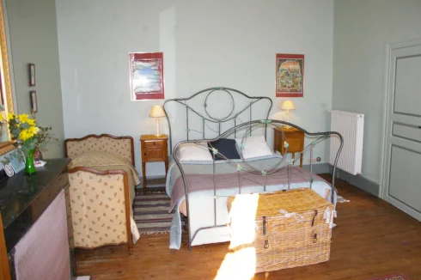
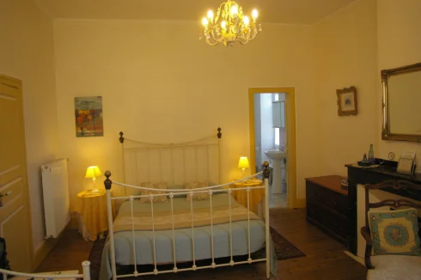
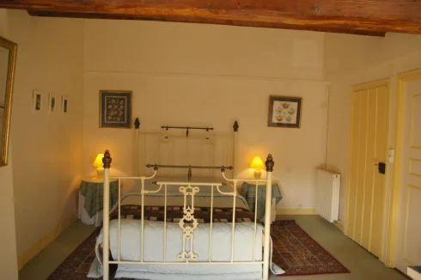
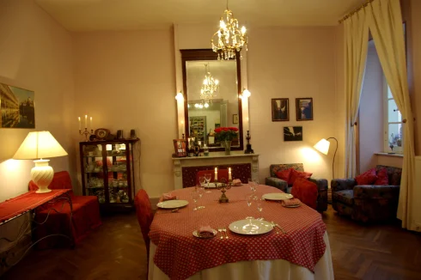
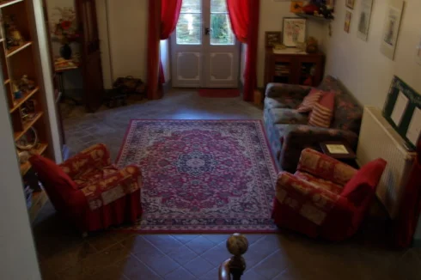
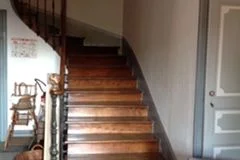
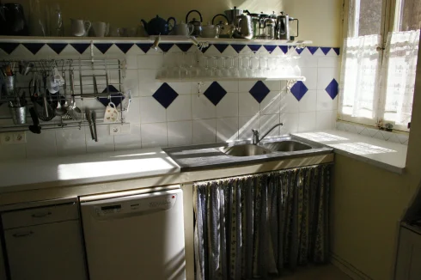
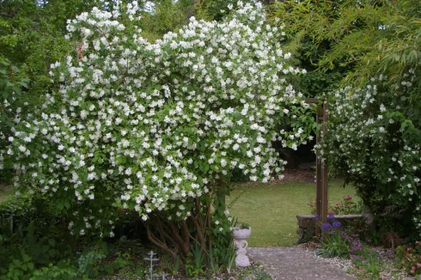
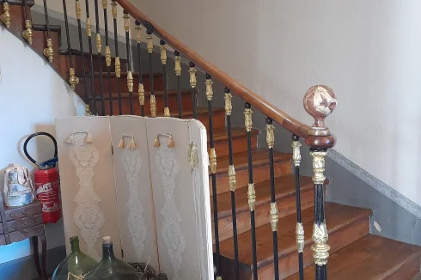
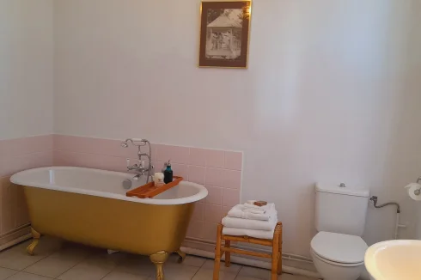
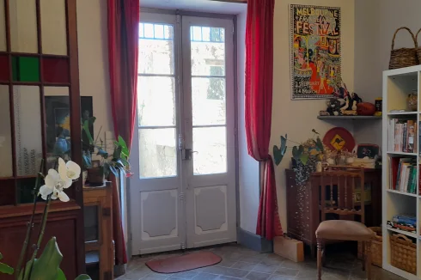
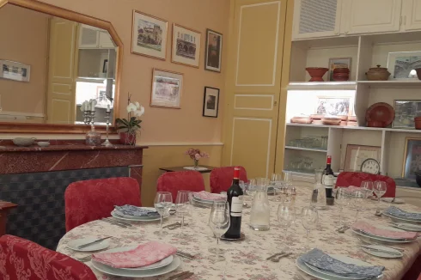
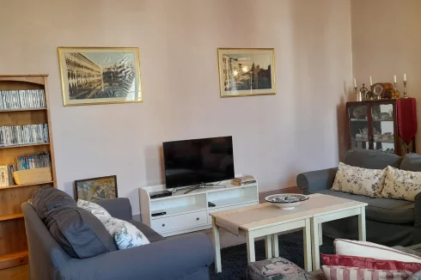
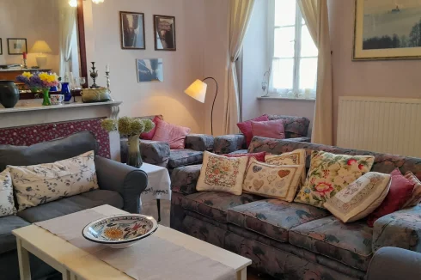
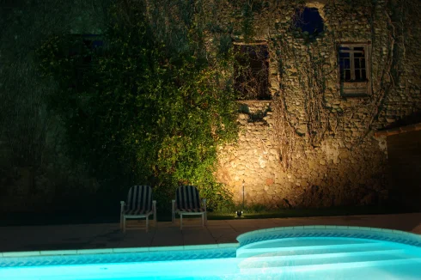
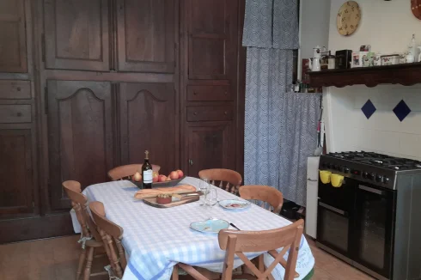
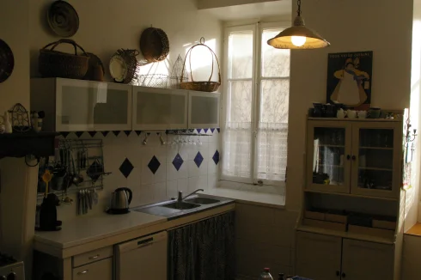
Key Info
- Type: Residential (Maison de Maître, Town House, Village House, Mansion / Belle Demeure, House), Business (Bed & Breakfast, Gîte), Investment Property, Maison Ancienne, Maison Bourgeoise , Terraced
- Bedrooms: 9
- Bath/ Shower Rooms: 8
- Habitable Size: 400 m²
- Land Size: 2,600 m²
Highlights
- Established B & B and gite
- Fully restored Maison de Maitre
- Salt water pool and large mature garden
- Central to a small and dynamic village
- Close to airports, trains and autoroutes
Features
- Attic(s) / Loft(s)
- Central Heating
- Character / Period Features
- Courtyard
- Covered Terrace(s)
- Driveway
- Electric Heating
- En-Suite Bathroom(s) / Shower room(s)
- Fibre Internet
- Fireplace / Stove
- Garden(s)
- Gîte(s) / Annexe(s)
- Mains Drainage
- Mains Electricity
- Mains Gas
- Mains Water
- Off-Street Parking
- Outbuilding(s)
- Pool House
- Renovated / Restored
- Renovation / Development Potential
- Rental / Gîte Potential
- Revenue Generating
- Shed(s)
- Stone
- Swimming Pool
- Terrace(s) / Patio(s)
- View(s)
- Woodburner Stove(s)
Property Description
Summary
Main house - Approx 400 m2 - 8 bedrooms, 6 bathrooms, 8 toilets
Gite- fully self contained stone cottage - Approx 70m2 - 2 bedrooms (1 with a queen sized bed, 1 with 2 single beds) plus accompanying bathrooms (2)
Dependences - Norbets 74 m2
Garden area - approx 2600 m2
Garage - Approx 50m2
Pool - 5 x 10 m heated, salt water
Former Chapel courtyard - approx 40 m2
Ancient Tannerie - approx 130 m2 (ruin)
After restoring this beautiful property and running a very successful bed and breakfast and gîte business for 20 years, it is now time for another chapter in our lives.
We offer this property as a turn-key proposal where you commence your own story in the hospitality industry in this beautiful rural area of France. Beds, furniture, linen, tableware etc can be purchased by negotiation. Alternatively there are many other options for you to create your own style and leave your own mark here.
Renovated in 2000 with new electrical, plumbing and heating systems, our 18C maison de maître is located in the centre of a small village in the Ariege department. It is 14 km from the medieval village of Mirepoix, 2 km to the Lac de Montbel. and is easily accessed from Carcassonne airport - Salvaza (50 minutes) and Toulouse (Blagnac) 1 hour and 15 mins. Train stations in Toulouse, Carcassonne and Pamiers further enhance accessibility.
The property is unique in that it is centred on the Impasse du Temple, so the main house which fronts the main road in the village, also backs on to the Impasse, where it is joined on one side by the former Protestant chapel, and the other by the former caretakers' cottage.
Opposite these is the sunny wisteria shaded terrace which provides access to the luxuriant garden and pool area, as well as the stream which runs through our property.
It is an historic property with modern improvements. A truly delightful place to live and work.
The property consists of 8 main components
A. The main house
Ground floor
Entry is by a set of two solid oak doors which open to an entrance hall of 16m2. To the right is the salon (30m2) with original marble fireplace and beautiful parquet floor.
There is a large set of coloured glass art nouveau doors which provide entrance to the central area of 22m2, where you can access the elegant stairs to the upper floors, or the outside courtyard which was once a protestant chapel (Now paved, with garden beds and a ground floor WC) The large curving staircase is 1.2 m wide, providing a focal point as well as easy access.
The central space also leads to a corridor to the back door. Off this you will find the kitchen of 20ms (with beautiful 18C hand crafted cupboard doors). Opposite this is a dining room (23m2) with an original marble fireplace.
First Floor
A large landing of 10m2 provides access to a large double room of 30 m2 with another original marble fireplace and its' own bathroom (6m2) with a bath/shower, hand basin and toilet, heated towel rail and ventilation. This main room has an adjoining bedroom of 15m2 with a large built in wardrobe. These are currently used as a suite.
Outside this room, on the landing, is a separate toilet (2m2), as well as a double door linen press and another cupboard which currently contains cleaning materials.
A south facing bedroom of 24 m2 also has a marble fireplace, as well as a large bathroom of 11m2 with an original claw foot bath, shower, hand basin and toilet.
Opposite this is another large bedroom of 24m2 with an original marble fireplace and a shower room of 4.5 m2 (toilet, shower and hand basin)
Second floor
A landing (6m2) on the top floor leads to a very large room of 31 m2 at the front of this house. There is an area of 6m2 curtained off as a storage area, as well as an open dressing room of 8m2. The bathroom (9m2) has a bath, large shower, toilet and hand basin.
Another bedroom of 16 m2 shares this bathroom. Currently these two bedrooms and bathroom are private use areas.
From the landing to the south facing rooms, there is a foyer of 4.6 m2 giving access to a bedroom of 22 m2 with a shower room of 9 m2 (shower, toilet and hand basin), and another bedroom of 14 m2 with a shower room of 4.5 m2 (shower, toilet and hand basin).
Above these rooms on the top floor is an attic of 32 m2 which also provides access to the roof. This has been insulated.
The main house has fuel fired central heating and hot water. Most of the original windows have original glass, hence are not double glazed. The exceptions to this are the north facing rooms and the other private room (east facing) currently used as a private bedroom. These have double glazed windows.
B. The former Protestant Chapel - now a courtyard
This is a delightful outdoor space of approx 40m2 which is enclosed by 4 m stone walls, covered in star jasmine, beneath which are garden beds, as well as the paved area ideal for al fresco dining. There is also a toilet in this area.
C. The former caretakers cottage (Norbets)
This ancient building offers approx 74 m 2 of space over three floors. It has been re-roofed. The ground floor houses the central heating and hot water system - boiler plus a 2000 litre fuel tank, as well as some storage space. The other two floors are used for storage.
D. The Gite - La Petite Ecurie (1758)
Renovated from its' original use as stables in 2004, this fully self contained stone cottage offers accommodation for 4 people in two bedrooms, with an open plan living space on the ground floor, and the two bedrooms and adjoining bathrooms upstairs.
The ground floor is entered by a vestibule of 4 m2 with storage cupboard, leading to a fully equipped kitchen, dining and lounge area of approx 30 m2. The kitchen has a cook top, oven, microwave, dishwasher, sink, and ample accoutrements for family living. It has a wood burning heater as well as electric radiators, so can be a very cosy space. There is a smart TV and stereo system, with good wifi, so you can stay connected.
The first floor has a double bedroom of 13 m2 with a shower room of 6m2 (shower, toilet and hand basin), and a double bedroom (2 single beds) of 13m2 with a bathroom of 6m2 (Bath, shower, toilet and hand basin). These rooms also have electric radiators and double glazed windows.
There is a paved private terrace from the ground floor of 30m2 which also gives access to the garden and the pool.
This building was re-roofed and insulated in 2004.
E. The garage
The ground floor has recently been converted to a dark room of 19 m2. It also offers additional storage space. There is also the laundry of 6m2 which has a separate hot water system, sink and semi-commercial washing machine and drier.
The top floor of 25 m2 is used for storage space.
This building was re-roofed in 2001.
F. The Terrace
Across from the back door of the main house, the wisteria covered terrace of 30m2 is an ideal outdoor dining and barbeque area. It also provides access to the laundry and the garden.
G. The Garden and Pool area
With approx 2600 m2 of garden and pool area, this is an exceptional garden space. The majority is bordered by a 2 m stone wall and a continual stream runs through a part of this space. A bridge to the 'right bank' leads to a sloping green area before a 3 m hedge defines the limits of this property.
The 5 x 10 m salt water pool is surrounded with a large paved area. There is a heat pump which means the pool is useable from early May until late September.
The pool liner and all filtration systems have been replaced in 2021.
The newly built pool shed (12m2) houses the filtration system and Ph and salt controls, as well as some storage space.
There is also a potting shed of 4m2, and a chicken coop of 4 m2 (not used at present)
H. The Tannerie
This historic building of 19 x 7m - 133 m2 is now a ruin. It has up to 7 m high stone walls and is a very impressive backdrop to the pool area. There is a load of potential for this structure.
Location
We are in the village of Léran (09600) ., a traditional French village dating from the 11th Century when the original chateau was constructed.
The village is 100 kms from Toulouse and 50kms from Carcassonne, which are the nearest international airports.
Access to and from the Toulouse/Blagnac airport is extremely easy as Toulouse is 'girt' by a peripherique which bypasses the centre of Toulouse. It connects to the A61 Autoroute going west to Bordeaux/Paris and east to Carcassonne, Narbonne and the Mediterranean. The Salvaza airport at Carcassonne is serviced by budget flights via RyanAir.
Trains run from Toulouse to Foix and Pamiers, although it is easier to hire a car at Toulouse (Blagnac) airport or Carcassonne.
It is suggested that people hire diesel cars because it is cheaper. Smaller cars are easier here because you will be driving through villages with narrow streets and wandering along winding country roads hedged by wild herbs and flowers. Don’t forget that the luggage storage in small cars is fairly restrictive, and for a family travelling with larger suitcases, small cars may not allow sufficient stowage.
Driving Distances to the larger towns and airports
Towns with airports
Toulouse 1.30
Carcassonne 50mins
Beziers 2.15
Perpignan 2
Montpellier 2.30
Lourdes 2.55
Nîmes 3
Andorra 2 hours.
Barcelona 3.30 minutes
Spanish Border 2.30 Minutes
Other Areas of Interest
National Parks
Pyrenees Ariegoises (Seix) 2 Hours
Regional Park of Narbonne 2 Hours
Coastal Resorts
Narbonne Plage 1.50
Collioure 2.30
Ski Resorts
Andorra 2 Hours
Ax-Les-Thermes 1.30
Mont d'Olmes 50 Minutes
Golf
La Bastide de Serou 1.15
Carcassonne 1.10
This area, particularly during the warmer months hosts cultural and gastronomic festival and many sporting events.
Here is a selection of a few of these, Cassoulet Festival (Castelnaudary,
Jazz, Puppets, Apples (Mirepoix), Hazelnut (Lavelanet) Ultra Marathons, Rugby, Cycling Day Races. The Tour de France is usually starting or ending a stage of the tour each year in this area. During summer and within a short drive there is a night market (food and other stalls) every night of the week.
Revenue Generation
We earn our living via the successful B & B plus the gite.
L'impasse du Temple is an established Bed and Breakfast (Chambres d'Hôtes et Tables d'Hôtes) since 2000. With one family suite, two triple rooms and two double rooms, all with bathroom ensuites this spacious Maison de Maître offers qualilty accommodation for a maximum of 14 people. L'impasse du Temple also offers evening meals on request.
The addition of the self-contained cottage, La Petite Ecurie, opened in 2005 has open plan ground floor living and kitchen space. On the second floor there are two bedrooms, both with en suite bathroom facilities. The maximum accommodation is for 4 people.
Originally listed with Gîtes de France, the Bed and Breakfast, as well as the Gîte, are also listed with Booking.com and Air BandB. It is a registered business and is included in local Tourist Offices and their print material. There is also the owners website which offers a full description and photos of the properties (www.chezfurness.com).
At the moment the Bed and Breakfast is open all year because the house has central heating. The busiest period is during the European vacation months peaking during June through to September.
In twenty years the house has hosted a number of courses including well-being, educational conferences, creative writing, water colour and photography. The property has a dark room. In addition to this, it has been the site for weddings, after wedding buffets and barbecues, birthdays, anniversaries, music festivals and sporting events .
Guests usually arrive by car but they have also arrived on foot, horseback, bicycles, motor bikes, and once even by an ultra light plane. The variation here underlines the diverse nature of the region and the possibilities for all types of vacation.
The use of the house is obviously focused on hospitality and tourism but with a fresh insight, and a little imagination this could easily change. With some simple changes it could answer the growth in demand for large weekly holiday bookings or even revert to a private home. Endless and exciting possibilities.
 Currency Conversion
provided by
Wise
Currency Conversion
provided by
Wise
| €548,000 is approximately: | |
| British Pounds: | £465,800 |
| US Dollars: | $586,360 |
| Canadian Dollars: | C$805,560 |
| Australian Dollars: | A$904,200 |
Location Information
For Sale By Owner (FSBO)
For Sale Privately
Property added to Saved Properties