Beautiful Barn Conversion. Home or Holiday Let.
Advert Reference: IFPC30211
For Sale By Owner (FSBO)
For Sale Privately
 Currency Conversion
provided by
Wise
Currency Conversion
provided by
Wise
| €260,000 is approximately: | |
| British Pounds: | £221,000 |
| US Dollars: | $278,200 |
| Canadian Dollars: | C$382,200 |
| Australian Dollars: | A$429,000 |
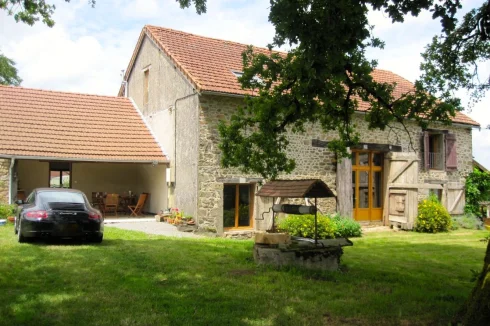
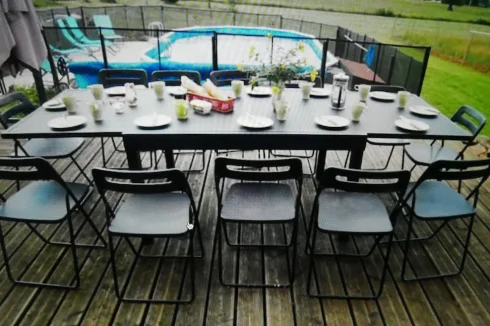
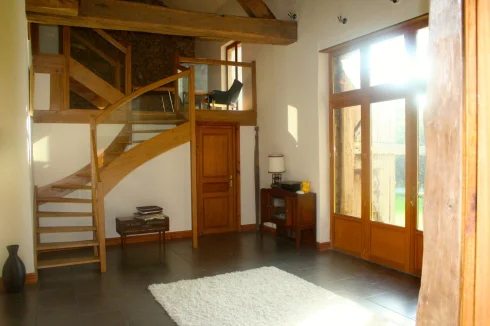
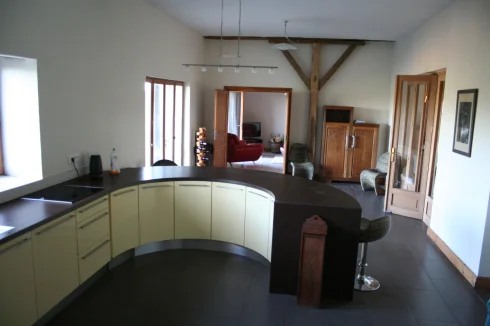
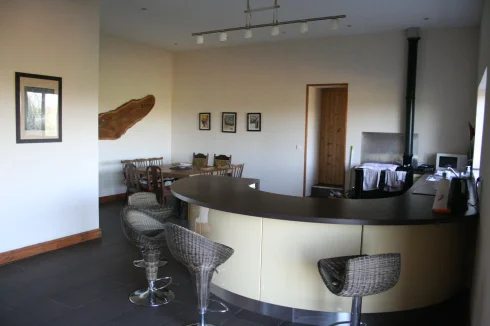
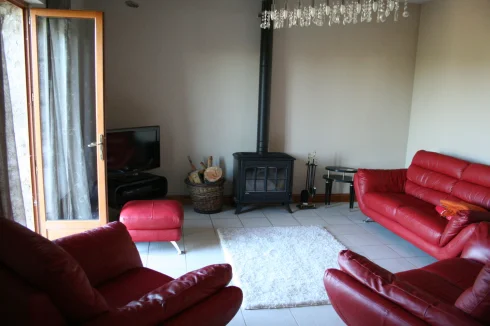
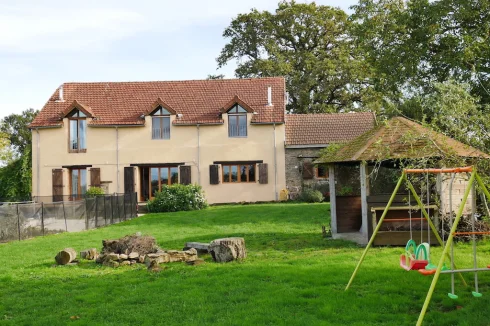
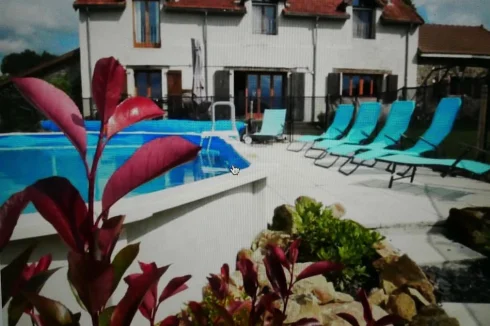
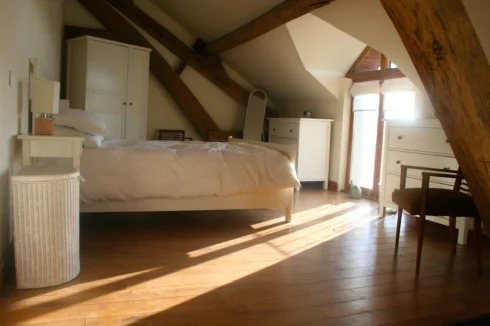
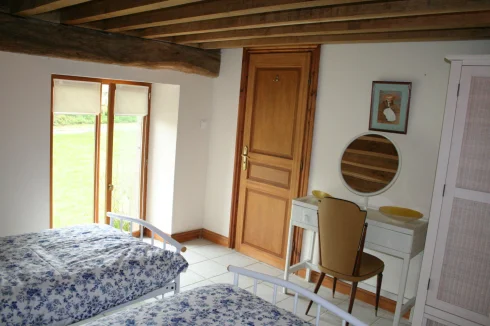
Key Info
- Type: Residential (House, Barn) , Detached
- Bedrooms: 5
- Bath/ Shower Rooms: 3
- Habitable Size: 294 m²
- Land Size: 5,700 m²
Highlights
- Beautiful tranquil countryside
- Modern conversion with original features
- Spacious family living,holiday letting, potential chambres d"hote
- Extensive gardens
- Trip Advisor ID 6617812, AirBnB,
Features
- Balcony(s)
- Bed & Breakfast Potential
- Character / Period Features
- Countryside View
- Covered Terrace(s)
- Double Glazing
- Driveway
- En-Suite Bathroom(s) / Shower room(s)
- Garden(s)
- Land
- Off-Street Parking
- Orchard(s) / Fruit Trees
- Outbuilding(s)
- Rental / Gîte Potential
- Stone
- Swimming Pool
- Terrace(s) / Patio(s)
- Under-Floor Heating
- View(s)
- Woodburner Stove(s)
Property Description
A beautifully converted, architect designed stone barn set in a small hamlet and surrounded by open countryside.
The house is finished with all modern features and conveniences while retaining the grandeur and character of the 19th century barn, including original barn doors as shutters.
The main entrance opens into a large full height hallway (26m2) with bespoke oak and glass stairway with the original timber 'A' frame structure on show. Off this hallway is a double bedroom (12m2)with en-suite and a lovely quiet room currently used as a fifth double bedroom (11m2). Large bespoke glass doors lead into the open plan kitchen, dining room and seating area (49m2). Double doors open to a large lounge (21m2) with patio doors and a woodburning stove. Another door from the kitchen leads to the utility/boot room with Wc and storage room (14m2).
The stairs lead to a mezzanine floor with Juliet balcony overlooking countryside. The master bedroom suite is split level, featuring original beams, it incorporates a large bedroom, seating area with Juliet balcony and en-suite shower room. There are two further double bedrooms, and a family bathroom with twin wash basins.
Externally, there is a covered dining area to the front of the house. A large decked area at the rear of the house overlooks the pool area, a summer house with fire pit and the extensive private garden with fruit trees and space for a football pitch. There is a gravel driveway with space for 4 cars and a lovely open front garden overlooking countryside. An old stable provides safe storage and covered area for seating or games.
The kitchen features a woodburning Rayburn stove which provides for heating, via underfloor heating system, hot water and cooking. There is also an electric oven, induction hob, dishwasher, fridge and a beautiful range of Schmidt units forming a curved breakfast bar. This is a fantastic social kitchen diner.
All walls, floor, ceilings and roof have been insulated and all the windows are double glazed.
This is an airy, spacious, beautifully finished house with large, yet manageable outside space set in fantastic countryside but within walking distance of the village of Arnac la Poste. There would be great potential for Chambres d'hote, perhaps a couple of Yurts in the field or to extend the holiday lettings period.
The house is a 6 minute drive from Junction 22 on the main north/south motorway, A20. It is a 40 minute easy drive to Limoges airport. A nice walk into Arnac la Poste town, a 10 minute drive to La Souterraine which is a large town with plenty of shops and facilities. The Lac du Mondon leisure lake is a 10 minute drive and Lac de St Pardoux is 20 minutes away. The wolf sanctuary at Gueret is about an hour and the ski resort at Mont Dore is 2.5 hours drive. The coastal resorts of La Rochelle and Isle de Re are about 3 hours drive, as is Bordeaux and the Dordogne. The house is ideally positioned as a stopover for anyone driving from northern Europe to Spain but is also in a beautiful area in its own right.
 Currency Conversion
provided by
Wise
Currency Conversion
provided by
Wise
| €260,000 is approximately: | |
| British Pounds: | £221,000 |
| US Dollars: | $278,200 |
| Canadian Dollars: | C$382,200 |
| Australian Dollars: | A$429,000 |
Location Information
For Sale By Owner (FSBO)
For Sale Privately
Property added to Saved Properties