180° Views to Dream over
Advert Reference: IFPC30401
For Sale By Owner (FSBO)
For Sale Privately
 Currency Conversion
provided by
Wise
Currency Conversion
provided by
Wise
| €265,000 is approximately: | |
| British Pounds: | £225,250 |
| US Dollars: | $283,550 |
| Canadian Dollars: | C$389,550 |
| Australian Dollars: | A$437,250 |

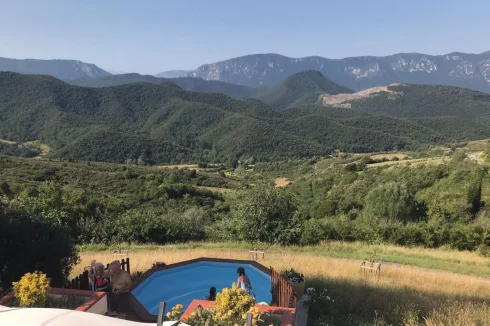
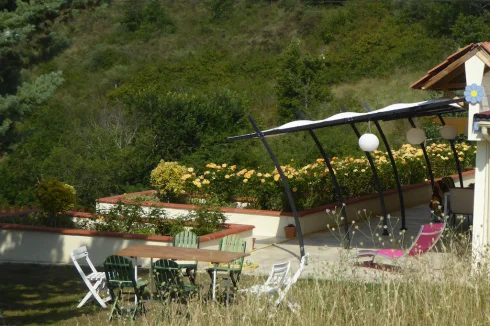
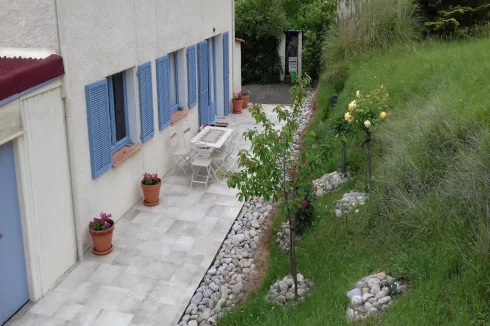
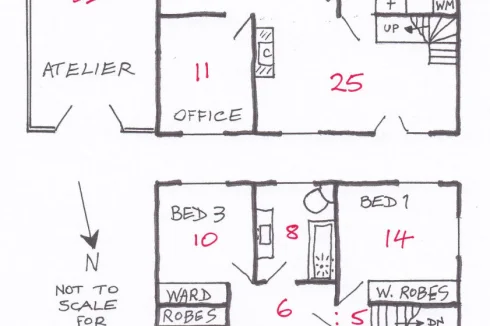
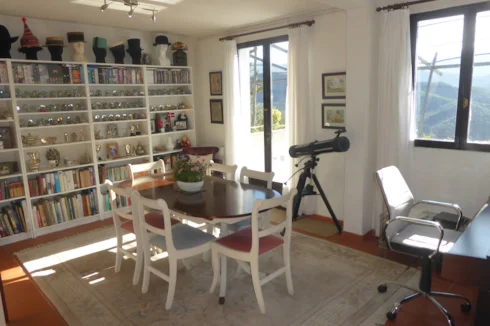
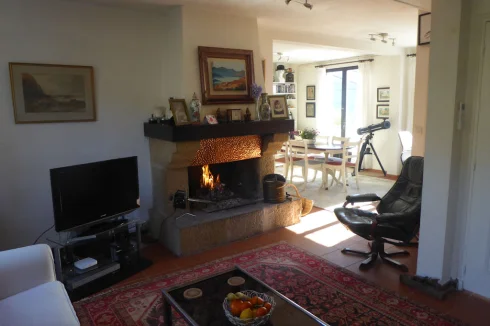
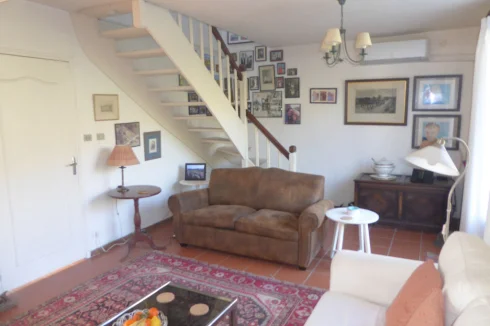
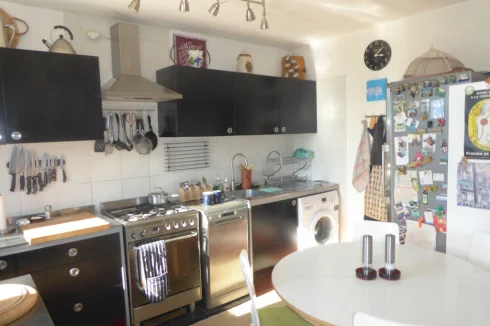
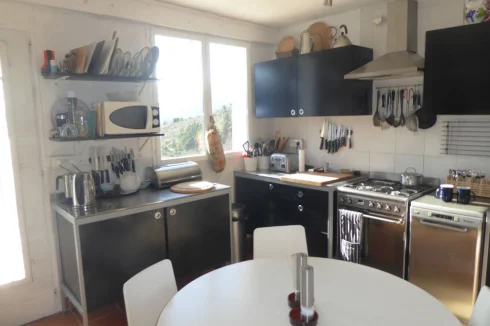
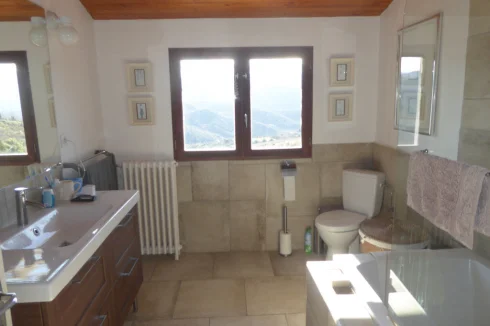
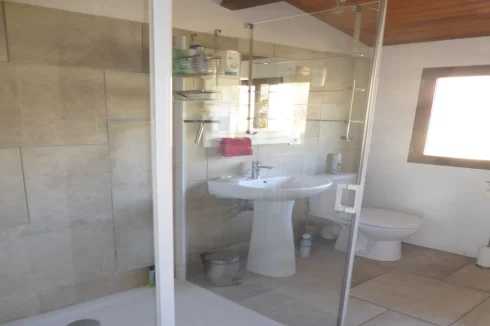
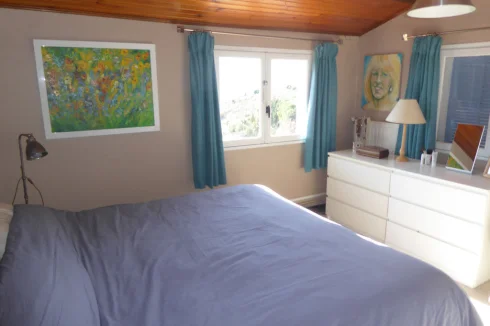
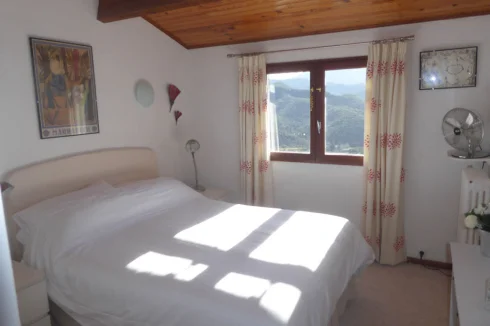
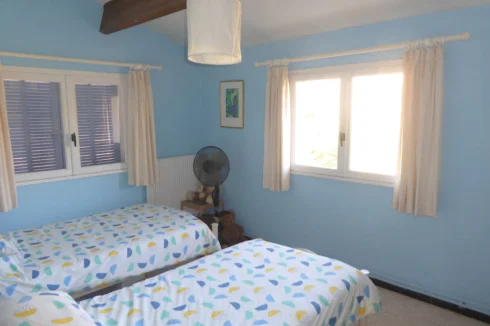

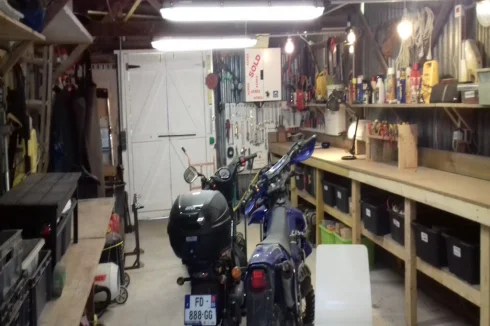
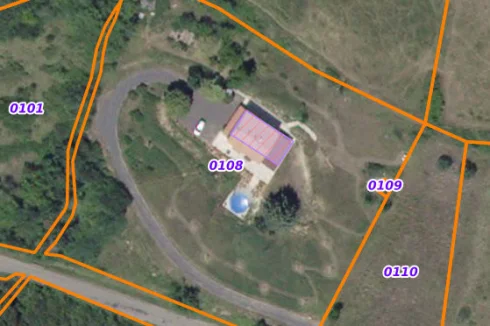
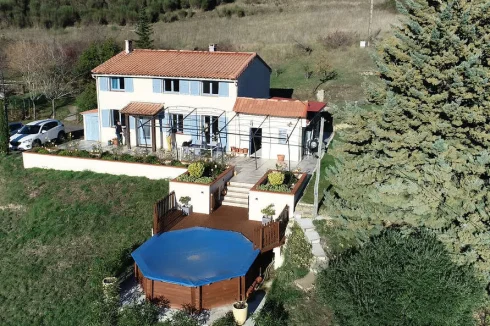
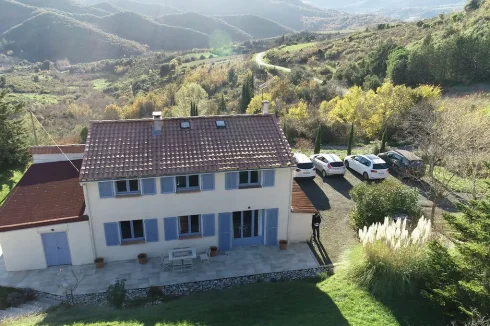
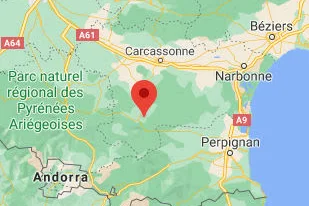
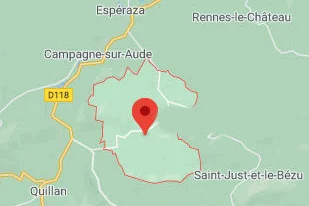
Key Info
- Type: Residential (House) , Detached
- Bedrooms: 4
- Bath/ Shower Rooms: 2
- Habitable Size: 140 m²
- Land Size: 5,159 m²
Highlights
- 43M² LIVING ROOM
- 2nd RECEPTION/BUREAU
- 32M² WORKSHOP
- RECENTLY REFURBISHED
- VERY PRIVATE YET MINUTES FROM TOWN
Features
- Air Conditioning
- Bed & Breakfast Potential
- Broadband Internet
- Central Heating
- Countryside View
- Covered Terrace(s)
- Double Glazing
- Driveway
- Garden(s)
- Land
- Mains Electricity
- Mains Water
- Mountain View
- Off-Street Parking
- Outbuilding(s)
- Renovated / Restored
- Rental / Gîte Potential
- Swimming Pool
- Terrace(s) / Patio(s)
- Vegetable Garden(s)
- Workshop
Property Description
LOCATION
Saint Ferriol is a village with a population of about 100 that is very “community minded”. There are no “commerces” within the village but on the outskirts is a seasonal restaurant in the woods that attracts from far and wide. It sits on a ridge between Rennes le Château to the North and the town of Quillan to the South, which has several hotels, restaurants, a supermarket and all of the essential services and shops needed for day to day living. The town has one of the oldest rugby clubs in France, tennis courts, summer swimming pool, gymnasium, river & lake fishing and a swimming lake with a beach.
The area is a popular tourist destination for those seeking extensive hill and mountain walking & trekking of all kinds, white water rafting, canoeing, historical sites & castles and those wishing to explore the mysteries of the Da Vinci Code and matters spiritual.
DISTANCES
Quillan Centre 5km 10min Supermarket & Lakes 3km 6min
Airports :
Carcassonne 50km 50min Perpignan 68km 1h10min
Toulouse 133km 1h40min
Beziers 155km 1h50min
Girona 176km 2h20min
Ski Stations :
Camurac 54km 50min
Les Angles 70km 1h30min
Ax Bonascre 85km 1h40min
Andorra 90km 1h45min
Coast – Beaches and Marinas
85 to 100km 1h20min to 1h40min
DESCRIPTION
Built in the 1970s, extended in the 1980s and recently refurbished/remodeled by the vendor.
Traditionally built of block walls and rendered exterior under a double pitched, cross beamed canal tiled roof. The first floor is open to the roof pitch having no attics. The ground floor is solid and tiled, the stairs are timber, the original first floor section is suspended concrete and the later part is suspended timber boarding. The bedrooms and landing are carpeted, the bathrooms are tiled. There is partial double glazing, full oil fired central heating/hot water, partial air conditioning and fully compliant drainage to a micro station.
Attached to the East is an atelier and there are paved terraces to three sides. A long drive leads up from the road to the parking area to the West. Attached to the West is the boiler room, fuel store and garden store. The South terrace is the largest, partly shaded by canopies, edged to the East by a lawn and to the South by raised rose beds with steps between down to decking and the small pool.
The South terrace enjoys far reaching open views from the village in the East , over the Fôret des Fanges to the Pyrenees in the South round to the hill of the plateau in the West.
The grounds are predominantly wild flower meadow with some trees and a small vegetable area. The latest Development Plan allows the potential to extend the building if desired.
The Plan forbids development of the fields adjoining the property.
ACCOMMODATION
Ground Floor
Living room with French windows to South & North terraces, bookshelves, open fireplace, broom cupboard, reversible air conditioning and stairs up. 43m²
Reception 2/Office with two fixed phone lines. 11m²
Kitchen with door to South terrace with tiled porch over, wired & plumbed for gas/electric cooker, dishwasher, washing machine and walk in larder off. 13m²
First Floor
Bedroom 1 (S&W) with built in wardrobes and reversible air conditioning 14m²
Bedroom 2 (N&W) 10m²
Bedroom 3 (S) with built in wardrobe 10m²
Bedroom 4 (N) with built in wardrobe 10m²
Bathroom South with bath, shower over, WC and basin/vanity unit 8m²
Bathroom North with large 1.2m x 1.0m shower, WC, basin and linen cupboard 7m²
Grounds
The villa stands towards the centre of its plot, most of which is wild flower meadow needing mowing only twice a year. There are some mature trees and small cultivated areas for flowers and vegetables. The South terrace enjoys the panoramic view and has a large canopied area for shade. The North terrace is the place to fully escape the sun’s rays and enjoy a cooling breeze.
There is a small log store close to the North terrace, oil tank store, boiler room with shelving and a garden store off the South terrace. The atelier is timber framed with corrugated walls and roof, there is fluorescent lighting and fitted work bench and shelving all along one of the 8.0m walls served by plenty of power points.
Steps lead down from the South terrace to decking and on to the 5.0m diameter x 1.0m depth pool. You’ll need to go to the lake to swim a distance but it is perfect for cooling down and children. The pool is floodlit and treated by a pump beneath the decking.
SERVICES
Metered supply of water from the village mains supply, ultra violet treated – no chemical taste!
Mains electricity from EDF.
Drainage to recent fully compliant micro station that discharges clean water into the adjacent stream bed.
Bottled gas to the kitchen hob.
Two x 600 litre oil tanks to recent Bosch boiler serving radiators in all rooms and heating enough water at mains pressure for multiple showers & baths in under an hour from cold.
Two fixed telephone lines with broadband internet – strong mobile phone signal.
 Energy Consumption (DPE)
Energy Consumption (DPE)
 CO2 Emissions (GES)
CO2 Emissions (GES)
 Currency Conversion
provided by
Wise
Currency Conversion
provided by
Wise
| €265,000 is approximately: | |
| British Pounds: | £225,250 |
| US Dollars: | $283,550 |
| Canadian Dollars: | C$389,550 |
| Australian Dollars: | A$437,250 |
Location Information
For Sale By Owner (FSBO)
For Sale Privately
Property added to Saved Properties