In the Heart of a Historic Town, a Prestigious Villa with Annexes in an Exceptional Landscaped Park with a Stream and St…
€685,000
Save Listed price sold 685,000 euros excluding notary fees. Housing 665,000 euros + Furniture 20,000 eurosAdvert Reference: IFPC41010
For Sale By Owner (FSBO)
For Sale Privately
 Currency Conversion
provided by
Wise
Currency Conversion
provided by
Wise
| €685,000 is approximately: | |
| British Pounds: | £582,250 |
| US Dollars: | $732,950 |
| Canadian Dollars: | C$1,006,950 |
| Australian Dollars: | A$1,130,250 |
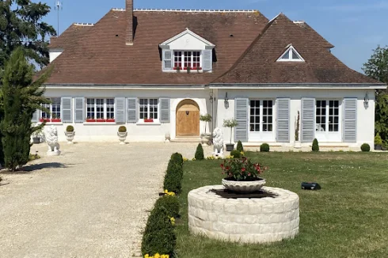



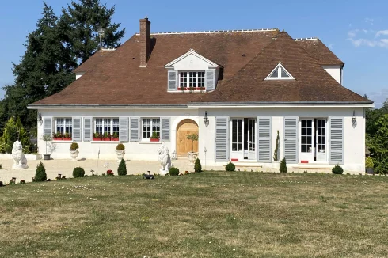


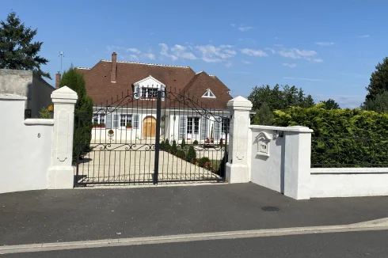
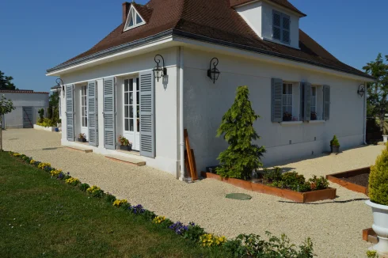

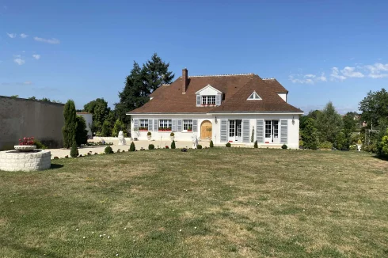
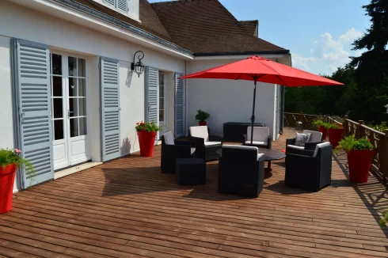
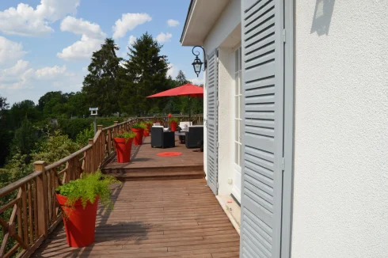
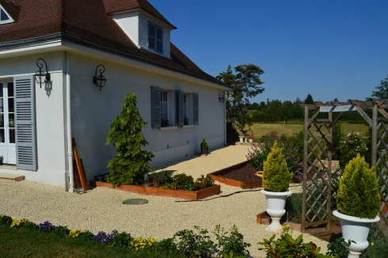
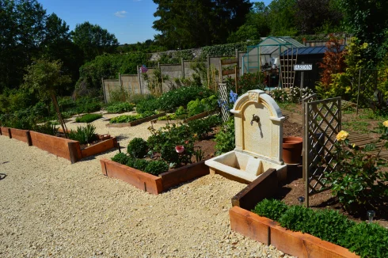
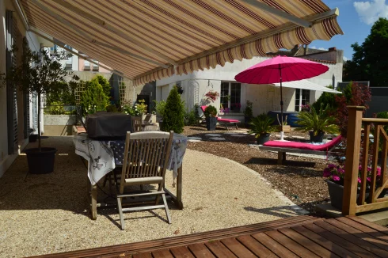
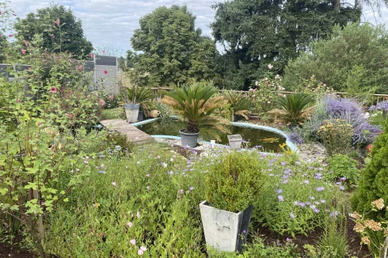
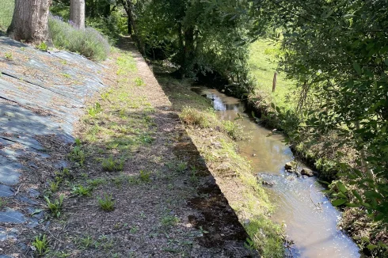
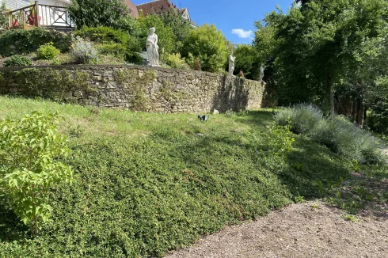
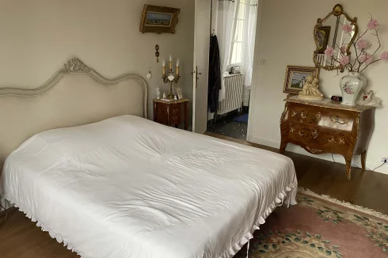
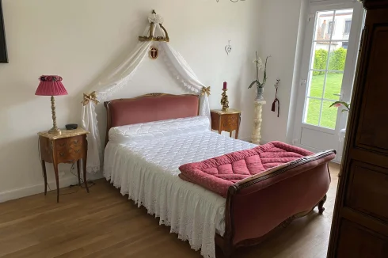

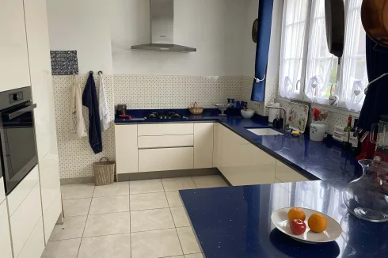
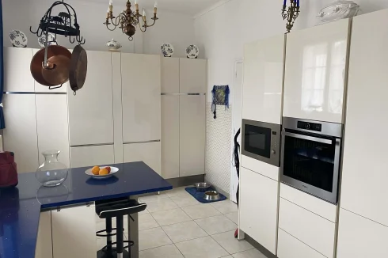
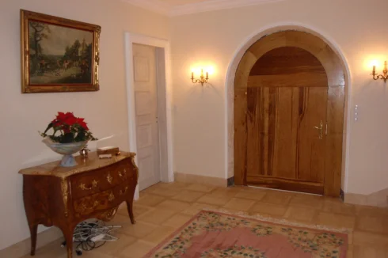
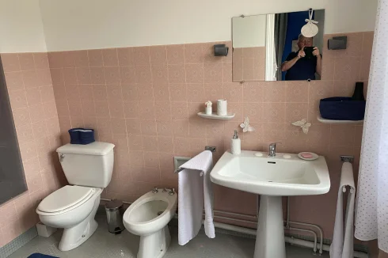
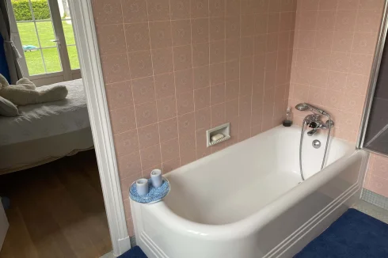
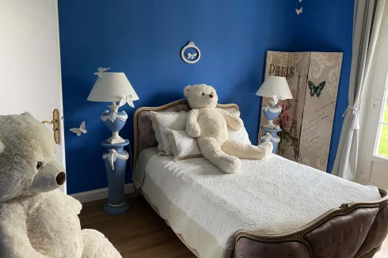
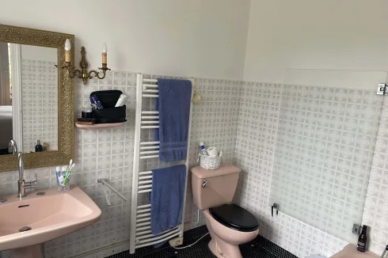
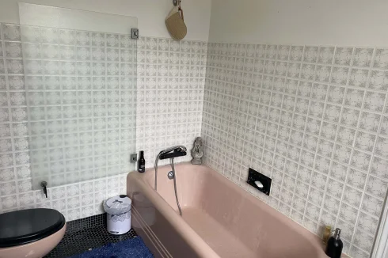
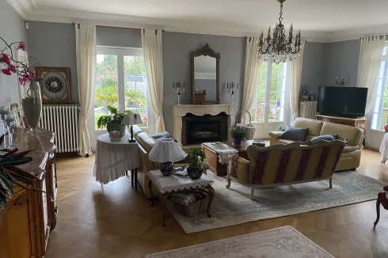
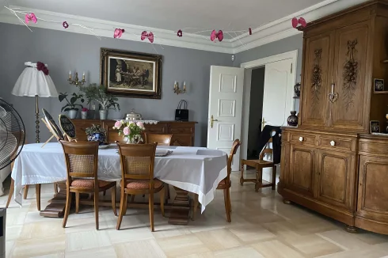
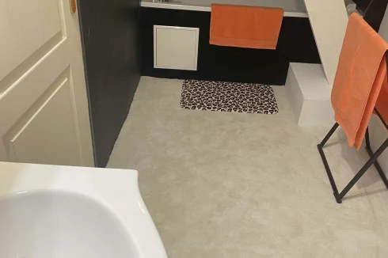
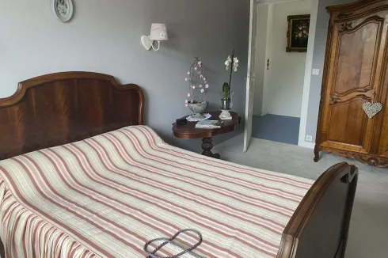
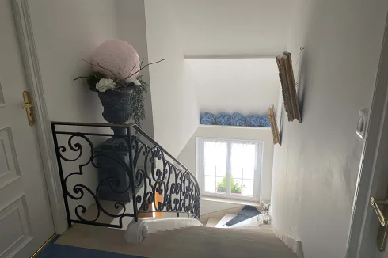
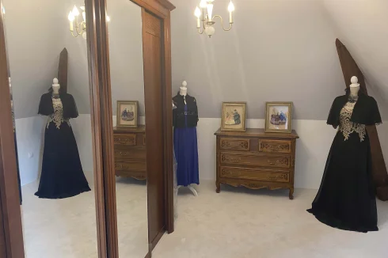
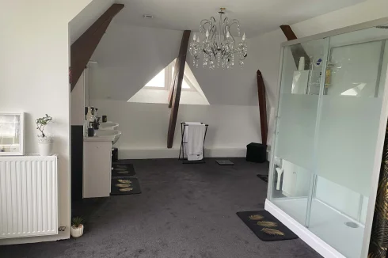
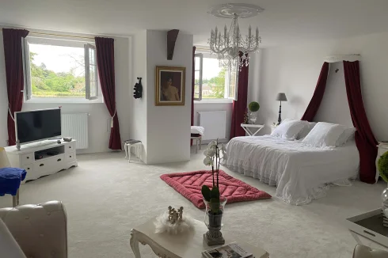
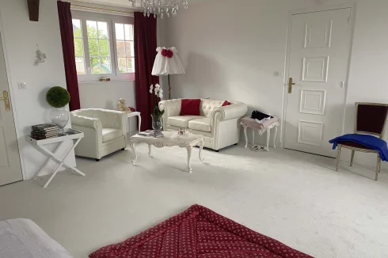
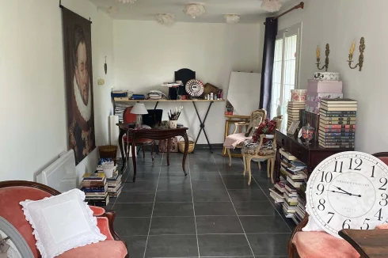
Key Info
- Type: Residential (Maison de Maître, Villa, Mansion / Belle Demeure, Manoir / Manor House, Bungalow, House), Maison Ancienne, Maison Bourgeoise , Detached
- Bedrooms: 5
- Bath/ Shower Rooms: 5
- Habitable Size: 334 m²
- Land Size: 3,000 m²
Highlights
- In the middle of a beautiful park garden
- Gardens with a stream
- Ancient trees
- Constructed using high-end quality materials
- High energy rating
Features
- Alarm / CCTV
- Attic(s) / Loft(s)
- Basement
- Cellar(s) / Wine Cellar(s)
- Character / Period Features
- Countryside View
- Courtyard
- Double Glazing
- Driveway
- Electric Heating
- En-Suite Bathroom(s) / Shower room(s)
- Fibre Internet
- Fireplace(s)
- Furnished / Part Furnished
- Garage(s)
- Garden(s)
- Gîte(s) / Annexe(s)
- Mains Drainage
- Mains Electricity
- Mains Water
- Off-Street Parking
- Orchard(s) / Fruit Trees
- Pond(s)
- Rental / Gîte Potential
- Shed(s)
- Stone
- Terrace(s) / Patio(s)
- Vegetable Garden(s)
- View(s)
- Water Source / Spring
- Well
Property Description
In the Heart of a Historic Town, a Prestigious Villa with Annexes in an Exceptional Landscaped Park with a Stream and Statues
Summary
Located in the heart of a historic town and the most recent AOC of the Cher department, this prestigious villa of 334m² of living space and 130m² of annexes, is situated in the middle of an exceptional wooded and landscaped park, crossed by a stream and adorned with several statues.
After entering via the gate, you walk along a driveway lined on one side with Provence cypress trees and the other a long flowerbed with small trees and a lawn of 500m² maintained by a robot.
Location
Opposite a doctor's surgery and medical centre with 11 health personnel, including doctors, physiotherapists, nurses, podiatrist, dietician, psychologist and other specialists.
Above the medical centre is a very well reputed bridge club.
A supermarket is 500 meters away.
Local shops are just 200 meters away.
Access
Bus stop is 50 meters away.
Train station is 35 minutes away.
Motorway is 30 minutes away.
Airport is 40 minutes away.
Very central location, with the centre of Paris, Lyon and La Rochelle all only 3 hours away .
Interior
When you enter the house, you are in a large entrance hallway of 17m² which separates the living and sleeping parts of the property and a majestic staircase leads to the first floor.
The ground floor consists of:
- Living-dining room of 65m² with fireplace (double combustion insert).
- Fully fitted and equipped kitchen of 17m²
- Office of 22m²
- Bedroom 1 of 17m² with private bathroom WC of 5m²
- Bedroom 2 of 15m² with private bathroom WC of 5m²
- Bedroom 3 of 17m² with private bathroom of 3m²
- Toilets and corridors
The first floor consists of:
- Landing of 5m²
- Closet of 2m²
- Attic 25m²
- Upstairs bedroom of 16m² with private bathroom of 3m²
Upstairs suite composed of:
- Bedroom with lounge area and TV area of 37m²
- Private WC bathroom of 23m²
- Dressing room of 15m²
The entrance, the living room, the corridors and the staircase have marble flooring. On the ground floor, the living room and bedrooms have parquet flooring and there is new carpet on the 1st floor .
Exterior
Detached from the house, there is a building consisting of a 33m² garage with a sectional remote-controlled door, as well as a room that can be used as an office that has insulation, double glazing and electric heating.
Two sheds are out of sight on the grounds; one near the house serves as a wood reserve and the other in the garden is used to store garden tools and mowers.
A 110m² wooden terrace protected by croix de Saint André barrier overlooks part of the land below which has a stream and fifty-year-old trees and fruit trees, along with a pasture opposite that is protected and can never be built on. This terrace also leads onto a square vegetable garden with a greenhouse.
Another, currently unused, terrace of 36m² with awnings also has a flower garden planted with perennials and a 16m² pond with fish, pump and Oase filter.
Additional Details
Double glazing throughout the house.
Heating by heat pump with cast iron radiators throughout the house.
Part of the house has a basement including a boiler room / laundry room with concrete floor; heat pump, production of domestic hot water by thermodynamic tank – 3 other rooms on dirt floor, each 15 m2 and a fitted cellar of 17 m2.
The gate is electric with hidden motors; the entrance is also equipped with a video intercom.
The banister of the staircase as well as the railings on the street side were made for Etablissements Reignoux, artistic ironworkers.
All the bronze chandeliers and wall lights come from Lucien Gau, an art bronzier since 1860.
The house has a 2Mb fibre optic internet connection.
The house is sold furnished.
The entire house is under secure interior and exterior protection with remote CCTV surveillance.
A well dating from the Gallo-Roman period is connected to the watering system.
 Energy Consumption (DPE)
Energy Consumption (DPE)
 CO2 Emissions (GES)
CO2 Emissions (GES)
€685,000
Listed price sold 685,000 euros excluding notary fees. Housing 665,000 euros + Furniture 20,000 euros Currency Conversion
provided by
Wise
Currency Conversion
provided by
Wise
| €685,000 is approximately: | |
| British Pounds: | £582,250 |
| US Dollars: | $732,950 |
| Canadian Dollars: | C$1,006,950 |
| Australian Dollars: | A$1,130,250 |
Location Information
For Sale By Owner (FSBO)
For Sale Privately
Property added to Saved Properties