Stunning Spec House in a Large Park with Boasting Panoramic Lake View in the Mist of Conservation Easement and Wildlife …
Advert Reference: IFPC42647
Sold Subject To Contract By Owner (FSBO)
Sold Subject To Contract Privately
 Currency Conversion
provided by
Wise
Currency Conversion
provided by
Wise
| €395,000 is approximately: | |
| British Pounds: | £335,750 |
| US Dollars: | $422,650 |
| Canadian Dollars: | C$580,650 |
| Australian Dollars: | A$651,750 |
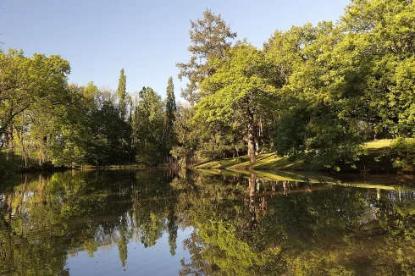
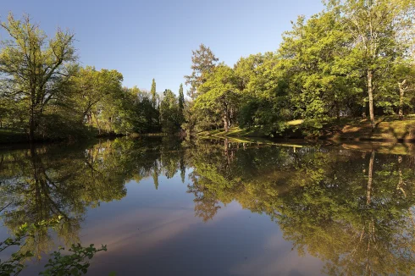
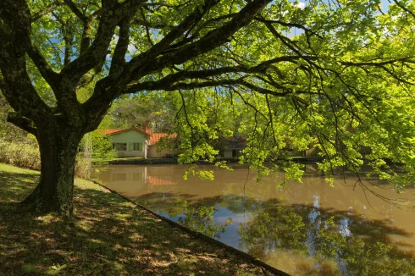
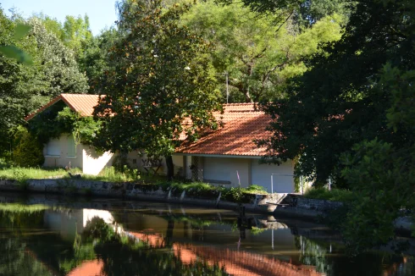
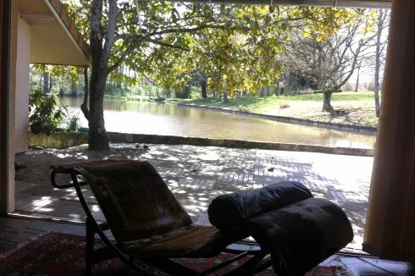
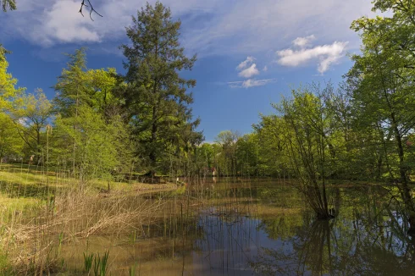

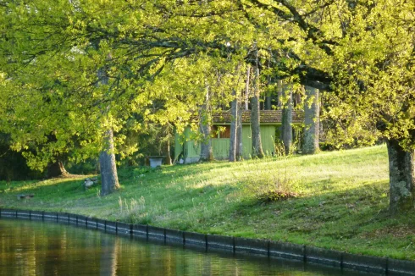
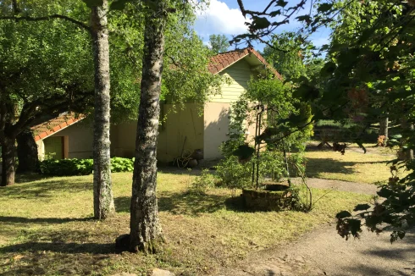
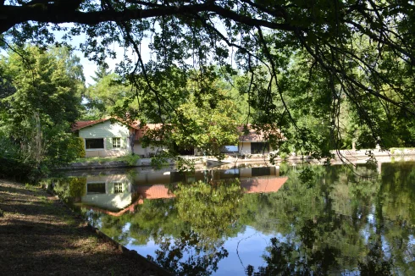
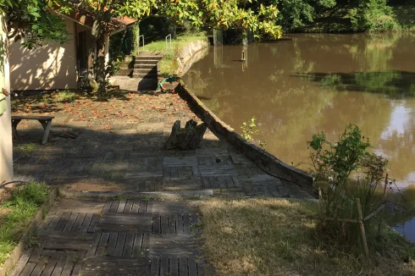
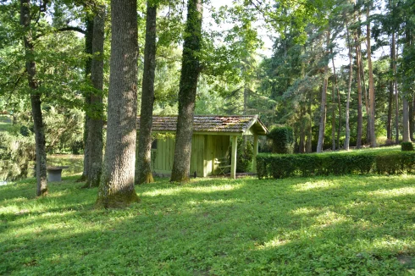
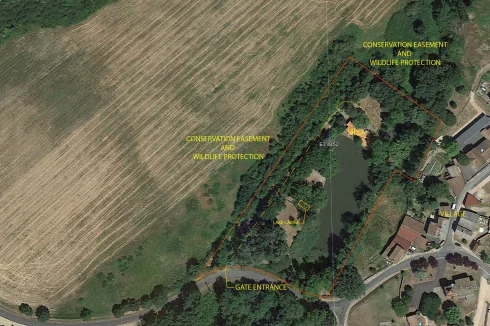
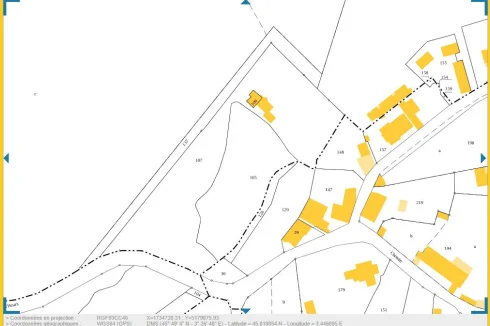
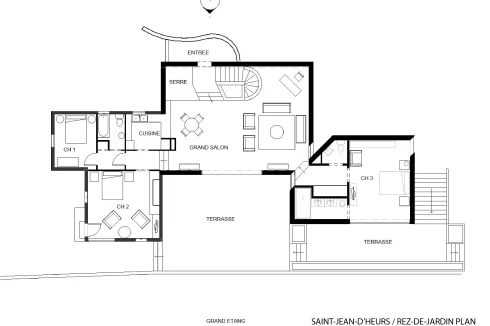
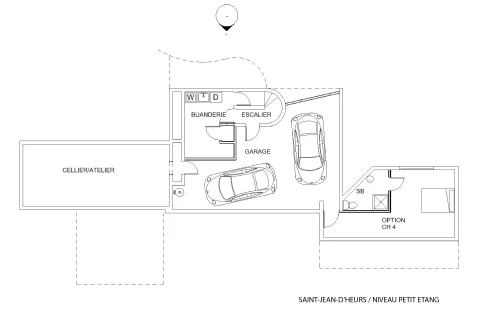
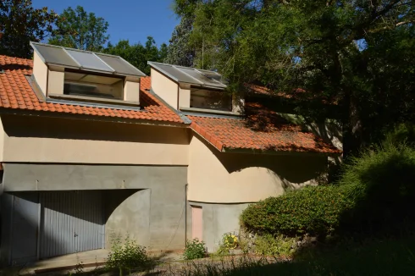
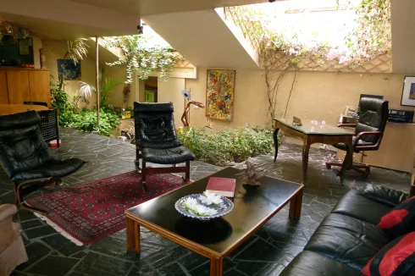
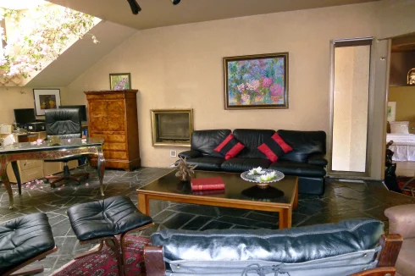
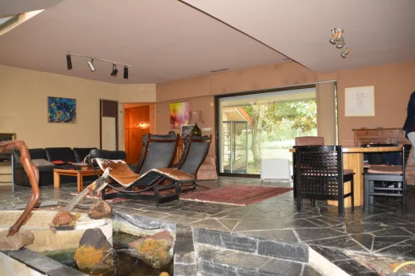
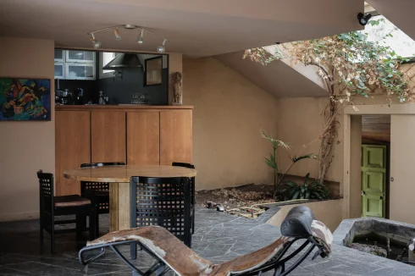
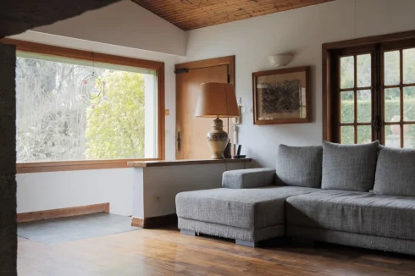
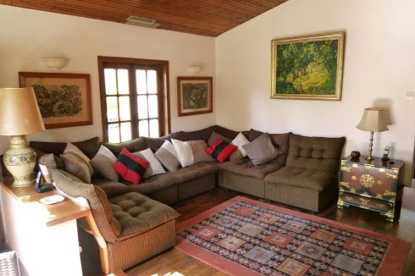
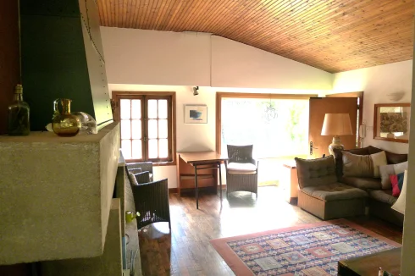
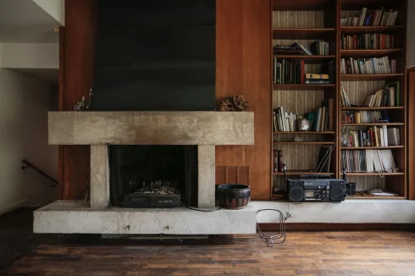
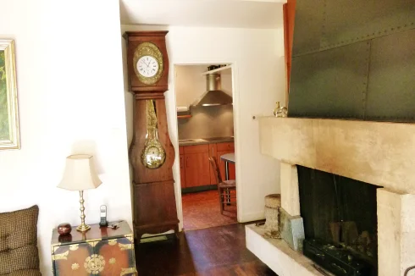

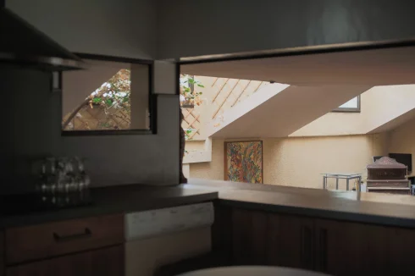
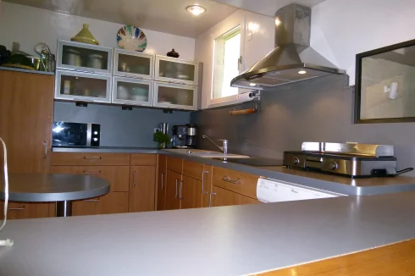
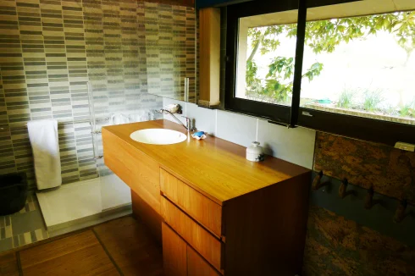
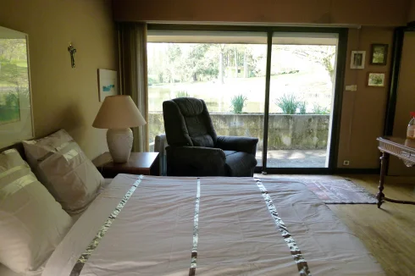
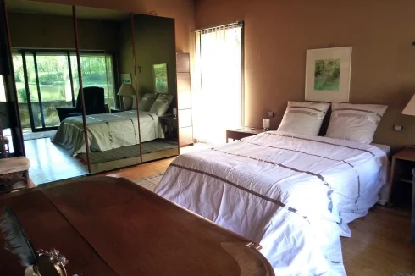
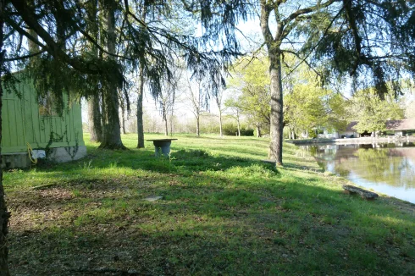
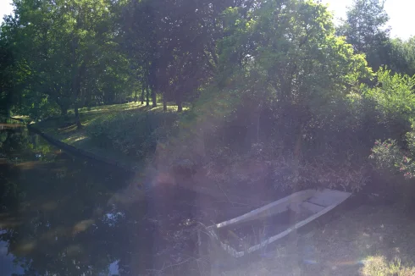
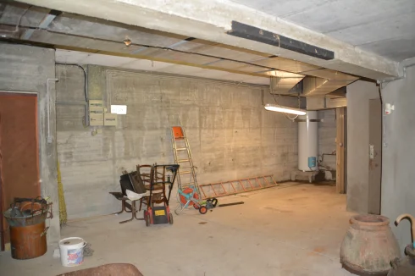
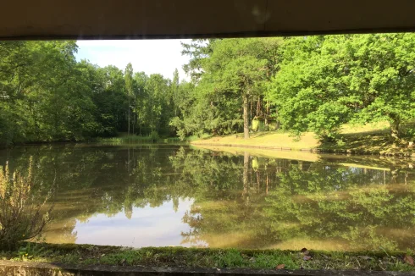
Key Info
- Type: Residential (Country House, Villa, Mansion / Belle Demeure, Bungalow, House), Land (Lake(S)) , Detached
- Bedrooms: 3
- Bath/ Shower Rooms: 3
- Habitable Size: 247 m²
- Land Size: 1.57 ha
Highlights
- Ideally situated in the center of France in Auvergne. Property of 3,9 acres with 1,2 acres lake and architect house of a total of 2,346ft.
- The entrance hall opens onto a transitional conservatory with large skylights, leading to an open space concept living room/dining room.
- Adjacent to the kitchen, the library with an imposing stone fireplace, may be transformed into an additional third bedroom.
- Vast open-space room forms the heart of the house (650 ft²).South light pours in through an oversize one-panel bay window sliding inside the wall.
- Under a grove of centurial oak trees, a small cabin transformed into a one-bedroom/bath suite offer a recluse guest house on the border of the lake.
Features
- Air Conditioning
- Bed & Breakfast Potential
- Cellar(s) / Wine Cellar(s)
- Character / Period Features
- Conservatory / Orangerie
- Countryside View
- Courtyard
- Driveway
- Fireplace / Stove
- Garage(s)
- Garden(s)
- Geothermal Heating
- Lake(s)
- Land
- Off-Street Parking
- Orchard(s) / Fruit Trees
- Renovated / Restored
- Renovation / Development Potential
- Rental / Gîte Potential
- Stone
- Terrace(s) / Patio(s)
Property Description
Stunning Spec House in a Large Park with Boasting Panoramic Lake View in the Mist of Conservation Easement and Wildlife Protection.
Summary
Located in the Massif Central, the Auvergne region in the heart of France, the landscapes include mountain ranges, woods, lakes, and typical villages. At the entrance to a small village, on an enclosed lot isolated by trees and hedges.
The property is situated on the border of a protected natural area on two boundary sides of the property where development is prohibited and is under conservation easement and wildlife protection. A shady driveway runs alongside a one-acre pond and continues to a house built on the waterside. The U-shaped wings surround a terrace overlooking the pond. To the rear of the central section, the house overlooks a courtyard with single-story two-car garages with a lower level.
Location
. The property is ideally situated, just a few miles from the Auvergne volcanoes and 25 miles from Vichy, two emblematic UNESCO World Heritage sites. 1.25 miles from the RN 89 road, 2.5 miles from the A72 highway, 25 min from Clermont-Aulnat airport with daily connections to Paris Roissy airport, 35 min from Central Railway Clermont-Ferrand, and only 2.5 miles from all retail shops, professional services, and community amenities.
Ideally situated in the center of France, you can reach by the highway Lyon in 1h33mn, Bordeaux on the Atlantic Ocean in 4h10, Montpellier on the Mediterranean Sea in 3h30, Paris Capital in 4h20, and Italy in 4h6.
Access
. The property is ideally situated, just a few miles from the Auvergne volcanoes and 25 miles from Vichy, two emblematic UNESCO World Heritage sites. 1.25 miles from the RN 89 road, 2.5 miles from the A72 highway, 25 min from Clermont-Aulnat airport with daily connections to Paris Roissy airport, 35 min from Central Railway Clermont-Ferrand, and only 2.5 miles from all retail shops, professional services, and community amenities.
Ideally situated in the center of France, you can reach by the highway Lyon in 1h33mn, Bordeaux on the Atlantic Ocean in 4h10, Montpellier on the Mediterranean Sea in 3h30, Paris Capital in 4h20, and Italy in 4h6.
Interior
The ground floor.
The entrance hall opens onto a transitional winter garden with large skylights, leading to an open space concept living room/dining room. A sizeable open serving hatch above the pantry connects to the kitchen. The fully fitted and equipped kitchen has large work surfaces and is lit by an east-facing window and by the doorway to the large living room.
Adjacent to the kitchen, the library with an imposing stone fireplace (in perfect working order) may be transformed into an additional third bedroom. The three window south and west orientations offer a view outdoors on the lake when you are cozy inside by the fireplace. A second bedroom with a full bath is connected to the same hallway.
From the large living room, a transitional dressing room leads to a powder room and the main bedroom, with a walk-in shower suite with oak hardwood flooring. A wide sliding bay offers a stunning view of the lake.
This vast open-space room forms the heart of the house, close to 650 ft², with an opus incertum slate floor. South light pours in through an oversize one-panel bay window sliding inside the wall, opening onto the pond-side terrace boasting panoramic views of the pond and the park trees. Along the north side of the room is an enclosed wood fireplace in the wall—the light filters from the skylight and vegetation. The interiors are intended to echo the outdoors, with a conservatory featuring exotic plants, a birdcage, and a surprising goldfish pond with the burbling sound of a little cascade.
Lower level.
An internal staircase leads from the conservatory to the lower level. In addition to space for two cars, there is a workshop area, a larder/wine cellar, a laundry room, and a large area lit by a window. This extensive space was designed to be turned into a fourth bedroom. The garage door opens onto the rear, where a concrete track circles the house.
Exterior
Lake cabin.
Under a grove of centurial oak trees, a small cabin transformed into a one-bedroom/ bathroom suite offer a recluse guest house on the border of the lake, with a nice opportunity for an extension.
Net Floor Area and lot acreage details.
The parklands.
A lake of 1,1 acre with an overflow pond of 0.09 acre “fish reserve” is set in the midst of this 3.9 acres property.
Additional Details
The Villa.
Ground-floor:
Library: 221 ft²
Living/dining room open space 630 ft²
Kitchen 90 ft²
Entrance hall 45 ft²
Walk-in Dressing 40 ft²
Powder room 14 ft²
Main Bedroom 237 ft²
Main Bathroom 69 ft²
Guest Bedroom 106 ft²
Guest Bathroom 54ft²
Walk-in closet/hallway 40ft²
Net Floor Area G.F. 1,507ft²
Lower level
Laundry 106 ft²
Workspace 86 ft²
Cellar/Storage 258 ft²
Big Room/Forth BDR prospect 256 ft²
Net Floor Area Mix Utility 839 ft²
Total Area 2,346ft²
 Energy Consumption (DPE)
Energy Consumption (DPE)
 CO2 Emissions (GES)
CO2 Emissions (GES)
 Currency Conversion
provided by
Wise
Currency Conversion
provided by
Wise
| €395,000 is approximately: | |
| British Pounds: | £335,750 |
| US Dollars: | $422,650 |
| Canadian Dollars: | C$580,650 |
| Australian Dollars: | A$651,750 |
Location Information
Sold Subject To Contract By Owner (FSBO)
Sold Subject To Contract Privately
Property added to Saved Properties