A Beautifully Renovated Water Mill with Exotic Gardens, Terrace and Swimming Pool, Within Walking Distance of a Popular …
Advert Reference: IFPC42881
Under Offer By Owner (FSBO)
Under Offer Privately
 Currency Conversion
provided by
Wise
Currency Conversion
provided by
Wise
| €529,000 is approximately: | |
| British Pounds: | £449,650 |
| US Dollars: | $566,030 |
| Canadian Dollars: | C$777,630 |
| Australian Dollars: | A$872,850 |
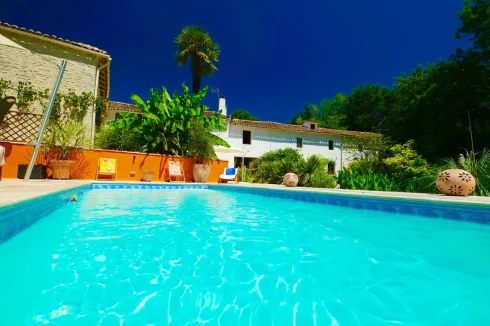
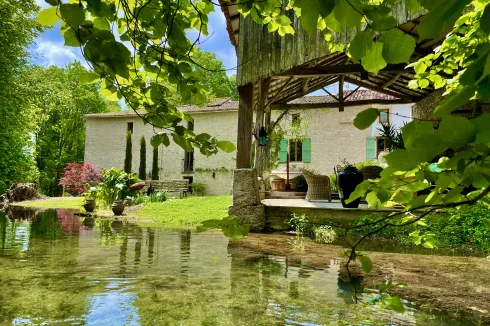
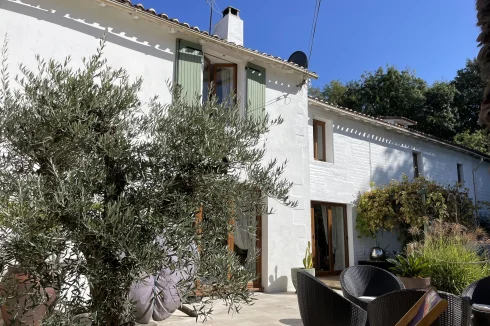
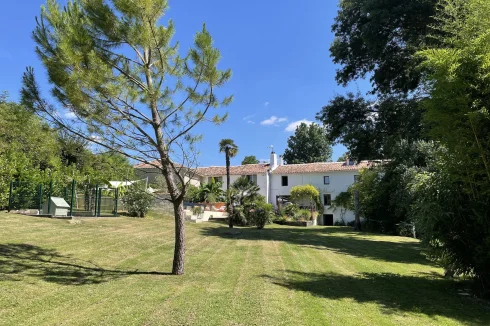
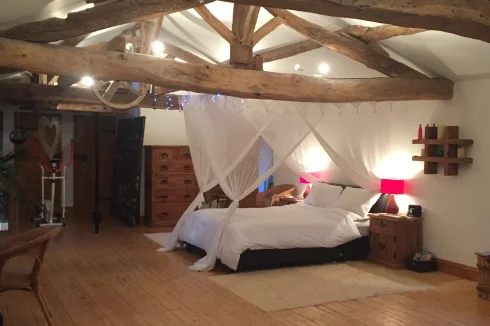
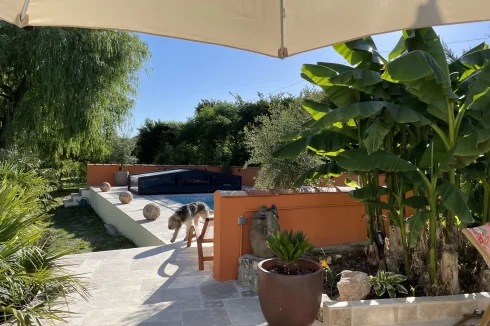
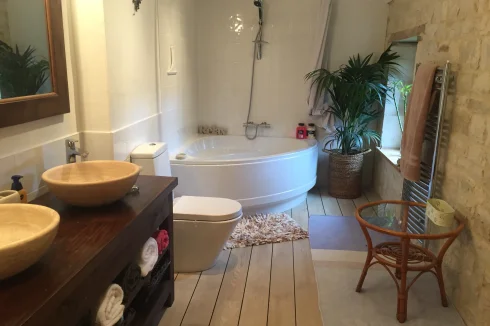
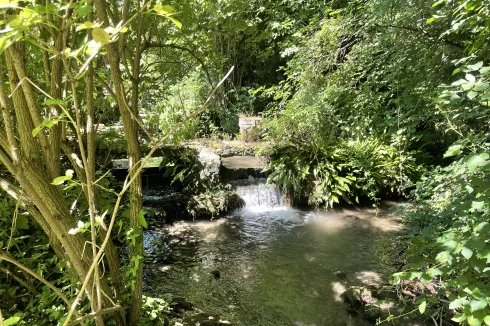
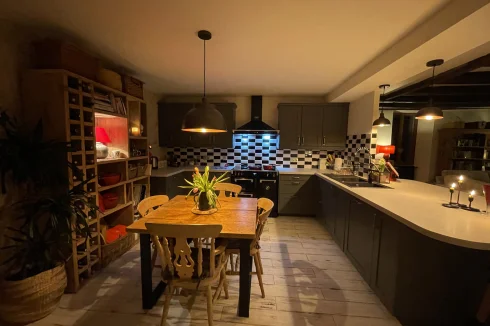
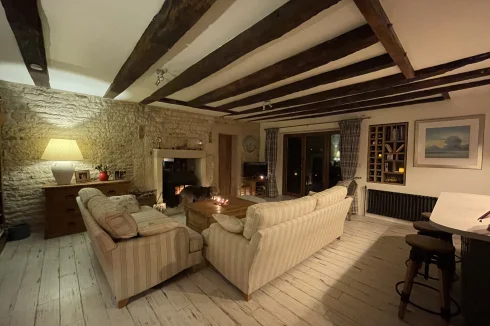
Key Info
- Type: Residential (Watermill / Windmill, Country House, Farmhouse / Fermette, Maison de Maître, Town House, Mansion / Belle Demeure, Manoir / Manor House, Charentaise House, House), Maison Ancienne, Maison Bourgeoise , Detached
- Bedrooms: 5
- Bath/ Shower Rooms: 3
- Habitable Size: 290 m²
- Land Size: 4,265 m²
Highlights
- Five bedrooms
- Four sitting rooms
- River running through the garden
- Swimming pool with abri
- Private sale so no agency fees
Features
- Broadband Internet
- Central Heating
- Character / Period Features
- Covered Terrace(s)
- Double Glazing
- Driveway
- En-Suite Bathroom(s) / Shower room(s)
- Fireplace / Stove
- Garage(s)
- Garden(s)
- Land
- Off-Street Parking
- Outbuilding(s)
- Pond(s)
- Renovated / Restored
- Rental / Gîte Potential
- Septic Tank / Microstation
- Stone
- Swimming Pool
- Terrace(s) / Patio(s)
- Water Source / Spring
- Woodburner Stove(s)
Property Description
A Beautifully Renovated Water Mill with Exotic Gardens, Terrace and Swimming Pool, Within Walking Distance of a Popular Market Town
Summary
Welcome to this beautiful old water mill renovated to a very high standard, located next to the enchanting Chateau Javarzay in the town of Chef Boutonne, Deux Sevres. This unique residence offers a harmonious blend of historical charm and modern comfort.
Location
The property is within walking distance to the popular market town of Chef Boutonne where there is a park with fishing lake, open air swimming pool, Saturday market, two restaurants, two supermarkets, three boulangeries, butchers and other small shops.
Chef Boutonne is in Deux Sevres but on the border of Charente and Charente Maritime - all departments in the Poitou Charente. The River Charente winds its way through the region and there are plenty of opportunities for kayaking and other water sports. Just under an hour and a half away is La Rochelle and the stunning Atlantic coast.
Access
Poitiers Airport 72km
La Rochelle Airport 86km
Limoges Airport 102km
Bordeaux Airport 151km
Trains to Paris from Poitiers, Niort or Ruffec.
Caen 432km
St Malo 388km
Dieppe Harbour 547km
Eurotunnel 553km
Calais car ferry 560km
Interior
Upon entering the house through the front door, you are welcomed into a small hallway. To the right, a large shower room awaits, providing convenience and functionality. From the hallway, you step into the spacious sitting room/kitchen. With a window overlooking the front garden and bifold doors leading to the back terrace, this area is bathed in natural light.
The newly fitted kitchen with ample space for a table and chairs make this room the heart of the home. Ceramic tiles elegantly cover the floors in the kitchen and sitting room. A utility room and a WC are conveniently accessible from the kitchen, with a door leading to the expansive barn which has room for several cars and/or motor bikes.
The sitting room has a huge double-sided wood burner that connects to another sitting room/dining room. With a window overlooking the front garden and bifold doors leading to the terrace, this room offers a seamless connection between indoor and outdoor living spaces.
From this room, a staircase leads to a mezzanine office/sitting room featuring painted wooden floorboards. The windows in this room provide delightful views of the front and back gardens, allowing for a tranquil work or relaxation space.
A corridor branching from this room leads to four bedrooms and a bathroom. To the left, an expansive fifth bedroom awaits, boasting open beams, wooden floorboards, French windows opening to a Juliet balcony, and stunning views of the gardens, as well as the river below. This bedroom also features a walk-in wardrobe and a large bathroom.
Descending the stairs from this bedroom to the lower floor, you'll find another sitting room/office, featuring French windows opening to a Juliet balcony with captivating views of the river and a window overlooking the back garden. The white laminate flooring, wooden cladded walls, and exposed beams lend a stylish touch. Notably, the room includes the large mill stones that were once used to grind flour when the mill was in operation.
From this room, a door leads to a large unconverted room that offers endless possibilities, such as a small self-contained apartment or a games room. From here, you can catch a glimpse of the original water mill wheel, adding a distinctive feature to the space if desired.
A small landing gives access to stairs leading to the mill workings on the ground floor, with doors opening to the garden at both the front and back of the property. Adjacent to the mill workings, there is a room currently used as an office/guest bedroom, and a separate semi-basement room housing the boiler, oil tank, and providing additional storage space.
The property benefits from oil central heating in most areas, with the large bedroom featuring its own electric heating system. Double glazed wooden windows adorn the entire property (apart from the unrenovated room), ensuring both insulation and charm.
Exterior
The property boasts exotic gardens on three sides, creating a serene oasis. The crystal clear River Boutonne runs through the garden and beneath the house, enhancing the tranquil ambiance.
To the rear of the house there is a travertine terrace from the sitting room leading to a 7x3m swimming pool which was only built two years' ago. At the front of the house there is a picturesque mill pond, where water cascades into the mill race that runs under the property. Next to the pond there is a large hangar with quality paving, providing a shady covered area perfect for entertaining guests.
To the side of the property there is a charming garden, where the river flows on both sides, offering scenic views towards the lake at Chateau Javarzay. Here, a vine-covered pergola sets the stage for delightful al fresco dining experiences. A wooden bridge over the river connects the back and side gardens.
Additional Details
Property tax €1511
The property has individual drainage
This is a private sale so there are no agency fees
 Energy Consumption (DPE)
Energy Consumption (DPE)
 CO2 Emissions (GES)
CO2 Emissions (GES)
 Currency Conversion
provided by
Wise
Currency Conversion
provided by
Wise
| €529,000 is approximately: | |
| British Pounds: | £449,650 |
| US Dollars: | $566,030 |
| Canadian Dollars: | C$777,630 |
| Australian Dollars: | A$872,850 |
Location Information
Under Offer By Owner (FSBO)
Under Offer Privately
Property added to Saved Properties