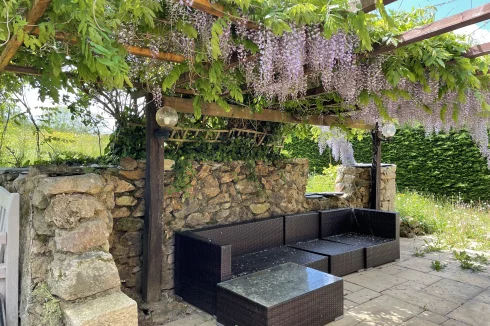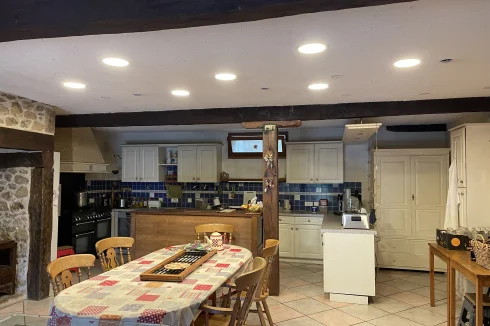Quiet Property with a Gite, Pool and Land Surrounded by Garden and Woods
Advert Reference: IFPC44320
Withdrawn By Owner (FSBO)
Withdrawn Privately
 Currency Conversion
provided by
Wise
Currency Conversion
provided by
Wise
| €320,000 is approximately: | |
| British Pounds: | £272,000 |
| US Dollars: | $342,400 |
| Canadian Dollars: | C$470,400 |
| Australian Dollars: | A$528,000 |








Key Info
- Type: Residential (Country House, House), Business (Gîte), Investment Property, Maison Ancienne
- Bedrooms: 5
- Bath/ Shower Rooms: 5
- Habitable Size: 386 m²
- Land Size: 4,000 m²
Highlights
- Not overlooked
- Swimming pool
- Terrace
- Garden furniture under wisteria pergola
Features
- Bed & Breakfast Potential
- Central Heating
- Character / Period Features
- Countryside View
- Double Glazing
- Driveway
- Fibre Internet
- Fireplace(s)
- Garden(s)
- Gîte(s) / Annexe(s)
- Land
- Off-Street Parking
- Outbuilding(s)
- Pool House
- Renovated / Restored
- Renovation / Development Potential
- Revenue Generating
- Septic Tank / Microstation
- Shed(s)
- Stable(s) / Equestrian Facilities
- Stone
- Swimming Pool
- Terrace(s) / Patio(s)
- View(s)
- Well
- Workshop
Property Description
Summary
Barn built in the 80s, renovated into a home and gîte, built in stone and slate roof, with a dominant view of the valley. Large living rooms with a garden level, an upper floor with ground floor access and a mezzanine.
Adjoining the property, a gîte on the garden level.
Six outbuildings requiring renovation work and restoration to working order.
Adjoining land of 4000 square meters of garden and woods.
Location
On foot from wooded footpaths.
About 15 minutes by car from shops, schools, sports activities, hiking, visiting waterfalls.
Access
20 minutes drive from Tulle train station.
40 minutes drive from the A20 and A89 motorways
60 minutes drive from Brive-la-Gaillarde airport
Interior
Garden level: a living-dining room with inglenook fireplace, an open fitted kitchen, a hallway opening onto a laundry room, a shower room with toilet, a storeroom. Adjoining this part, a gîte with independent access and comprising a living room with fitted kitchen, a small lounge, a bedroom, a shower room with Italian shower and toilet.
On the upper level: a large living-dining room with 5 meters of ceiling height, a fireplace, a bar with water point, a dining room, two bedrooms, one with a shower room and separate toilet, the other with a bathroom and toilet, wooden terrace with a fixed blind.
On the mezzanine: a landing serving a living room, two bedrooms, a bathroom with corner bath, shower and toilet.
Insulation of the attic, wooden joinery, double glazing, manually closed shutters.
Good condition of the structural work and comfortable and habitable layout immediately. Oil central heating.
Electric water heater.
Exterior
Land located on heights, sloping with a garden part and another wooded, fenced.
A wooden terrace without guardrail with lean-to below.
An old pigsty
An old bakery
A salt pool to be restored, solar shower, electric pool cover, wooden garden shed.
Additional Details
Property tax 2024: 1902 euros
Possibility of including furniture and household appliances in the sale.
 Currency Conversion
provided by
Wise
Currency Conversion
provided by
Wise
| €320,000 is approximately: | |
| British Pounds: | £272,000 |
| US Dollars: | $342,400 |
| Canadian Dollars: | C$470,400 |
| Australian Dollars: | A$528,000 |
Location Information
Withdrawn By Owner (FSBO)
Withdrawn Privately
Property added to Saved Properties