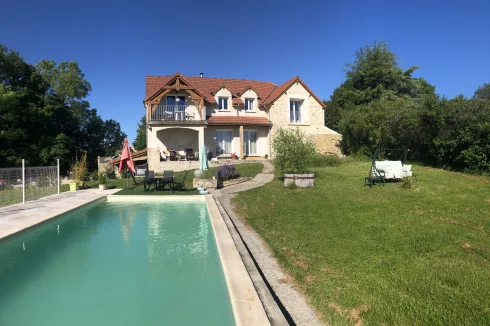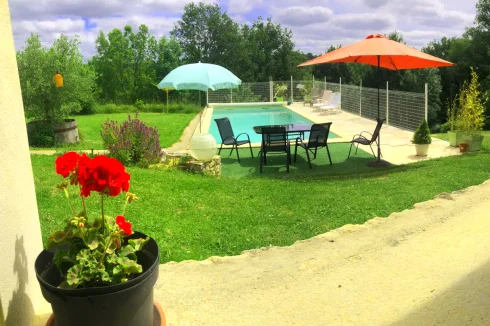Old Meets New!
Advert Reference: IFPC45315
For Sale By Owner (FSBO)
For Sale Privately
 Currency Conversion
provided by
Wise
Currency Conversion
provided by
Wise
| €425,000 is approximately: | |
| British Pounds: | £361,250 |
| US Dollars: | $454,750 |
| Canadian Dollars: | C$624,750 |
| Australian Dollars: | A$701,250 |
























Key Info
- Type: Residential (Country House, Village House, Villa, Eco Home, House, Barn), Maison Ancienne , Detached
- Bedrooms: 4
- Bath/ Shower Rooms: 2
- Habitable Size: 170 m²
- Land Size: 8.4 ha
Highlights
- Excellent large barn extension. Delightfully decorated throughout, ideally located in the countryside yet conveniently situated to access all main routes.
- Borders the woods and the village providing a feeling of peace, privacy beauty and calm.
- Driveway leading to a good sized garage and separate workshop.
- Main bedroom has an en-suite bathroom and a good size balcony with stunning views.
Features
- Balcony(s)
- Basement
- Bed & Breakfast Potential
- Broadband Internet
- Car Port(s)
- Cellar(s) / Wine Cellar(s)
- Character / Period Features
- Countryside View
- Courtyard
- Covered Terrace(s)
- Driveway
- Electric Heating
- En-Suite Bathroom(s) / Shower room(s)
- Fireplace / Stove
- Furnished / Part Furnished
- Garage(s)
- Garden(s)
- Land
- Mains Electricity
- Mains Water
- Off-Street Parking
- Orchard(s) / Fruit Trees
- Outbuilding(s)
- Renovated / Restored
- Rental / Gîte Potential
- Septic Tank / Microstation
- Stone
- Swimming Pool
- Terrace(s) / Patio(s)
- Vegetable Garden(s)
- Well
- Woodburner Stove(s)
- Woodland / Wooded
- Workshop
Property Description
Summary
Excellent large (optional fully furnished) barn extension, delightfully decorated throughout. A light filled house East/West facing. The house has 4 spacious bedrooms, a large kitchen/diner, a generous lounge, which includes a modern efficient wood burner. The house is extremely well insulated to keep warm out in summer and warm during the winter! The property borders the woods on one side and faces the village on the other. The land wraps around the property edging onto the woods and valley. There are also a further 8+ hectares of steep woodland parcelled around the valley behind the property. The very private garden is lined with shrubs and trees and houses a 10 x 4m swimming pool . The lower part of the garden has plum and apple trees plus a mature grape vine. There is also an original well and a fenced off area (about the size of a badminton court) which has been used as a vegetable plot.
Location
The nearest Super-U supermarket has electric charging points and fuel and is a 15 minutes drive to Labastide Murat which also offers a bank, boulangerie, medical centre, garage, pharmacy, tabac, restaurant, large DIY store, garden centre and various other small shops, plus a regular morning market every other Monday. In the other direction is the main city of Cahors with a modern cinema complex, markets twice weekly, plus all other regular amenities of a small town. The village is visited twice weekly by the nearby baker and a local vegetable provider. There are also 3 La Poste services nearby.
Access
The house is ideally located in the countryside yet conveniently situated to access main routes. The property is served by 5 major airports Toulouse, Bergerac, Rodez, Brive and Limoges which are 1-2 hours drive. The nearby town of Cahors has a train station linking the north and south of France. Although the house sits quietly in the countryside on the edge of the wooded valley, it is a 10 minute drive to the main A20 running from Paris down to Spain.
Interior
Kitchen/diner 34m2
Entering the kitchen/diner via double fully glazed doors, a well presented, modern kitchen, with double sink. The kitchen includes a washing machine, fridge/ freezer, electric hob and oven. Ample sockets throughout. 2 electric radiators, (but the vendor concurs that when the log burner is working there is no need for any radiators!)
Via large glazed double doors to:
Lounge (43.9m2)
Oak effect laminate flooring throughout.
Large under stair cupboard
Full length double glazed doors into front garden, facing the village.
2 sets of full length double glazed doors with views over the garden and pool.
Wiring in situ for electric roller blinds. Central light and 4 independent sunken lights . 2 TV/satellite dish sockets. Many sockets around the walls.
2 further windows ( overlooking the driveway beneath) with venetian blinds.
Circular modern log burner.
Glazed door leading to hallway.
Good sized cupboard (1.98m2) (which has plumbing for a toilet if desired) Light and electric extractor fan.
Glazed door leading to the front porch (2.31m2) with modern front door, window and venetian blind.
Grey wood effect flooring.
Carpetted stairs leading to first floor landing.
Bedroom 1 (24.9m2)
A great size room with a balcony (8.8m2) and view over the valley. The balcony has faux grass underfoot and space for table and 2 chairs. The other window looks across the field toward the village. The bedroom proudly displays the roof beams which house a 3 speed ceiling fan.
Laminated wood effect flooring
En -suite (5.97m2)
Freshly decorated in white tiling with a shower over the bath. A good size towel radiator, a socket and extractor fan.
Window overlooks the valley, garden and pool.
Bedroom 2 (14.16m2)
Full length double glazed doors over looking the village with a Juliet balcony.
Radiator, ample sockets and exposed varnished beams.
Laminate wood effect flooring
Bedroom 3 (12.9m2)
Full length double glazed doors over looking the valley, garden and pool.
Electric wall Radiator, many sockets,
exposed varnished beams
Laminated wood effect flooring.
Bedroom 4 (9.4m2)
Wonderful view overlooking the valley, garden and pool.
Electric wall radiator, sockets, wood effect laminate flooring.
Laundry cupboard (1m2)
Bi-fold door and shelving for storage.
Shower room (5.13m2)
towel radiator
velux window, extractor fan linked to lighting. Small over-sink light and socket.
grey wood effect flooring.
All bedrooms connected by large landing space with desk and wood effect laminate flooring. (13.16m2)
Exterior
Stone coloured rendering over the new extension and the old barn stone walls are nicely pointed to co-ordinate.
To the back of the lounge lies a covered terrace with a light and useful double socket. It overlooks the garden and pool.
Another small stone walled area currently has a garden table and 2 chairs, but has plumbing, water and waste pipes installed in readiness for and outside kitchen. Pathway leads to the washing pole at the end of the garden and the other way down some steps to the garage, carport and workshop.
The pump house for the swimming pool is situated in the lower part of the garden.
The garage (32.04m2)
Fitted with robust shelving down one side. Lighting and electric.
Outside there is a tiled car port (10.07m2) The level driveway leads away from the garage towards the lower wide
entrance.
Workshop
A good sized area to either store or work, with robust table and shelving.
A caged cubic square metre of water is situated outside the garage and there is also another 560 litre water collector the other side of the house.
The front of the house can be accessed via the impasse road, by a small pedestrian gate or with a vehicle, via the open entrance.
Additional Details
The house is presently all electric.
 Energy Consumption (DPE)
Energy Consumption (DPE)
 CO2 Emissions (GES)
CO2 Emissions (GES)
 Currency Conversion
provided by
Wise
Currency Conversion
provided by
Wise
| €425,000 is approximately: | |
| British Pounds: | £361,250 |
| US Dollars: | $454,750 |
| Canadian Dollars: | C$624,750 |
| Australian Dollars: | A$701,250 |
Location Information
For Sale By Owner (FSBO)
For Sale Privately
Property added to Saved Properties