Beautiful 4 Bed Villa (220m²) in Perfect Condition at the Foot of the Haut Languedoc Natural Park, Nr Olonzac
Advert Reference: IFPC45359
For Sale By Owner (FSBO)
For Sale Privately
 Currency Conversion
provided by
Wise
Currency Conversion
provided by
Wise
| €450,000 is approximately: | |
| British Pounds: | £382,500 |
| US Dollars: | $481,500 |
| Canadian Dollars: | C$661,500 |
| Australian Dollars: | A$742,500 |
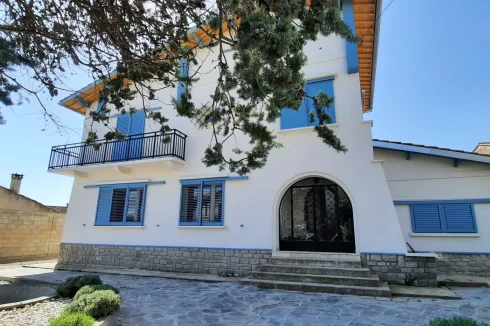
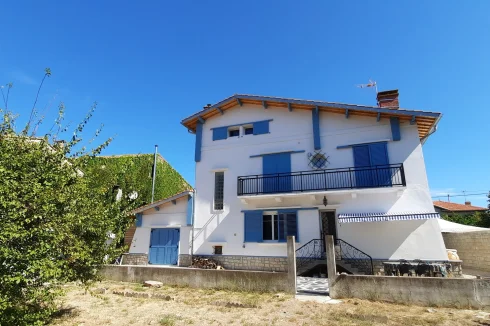

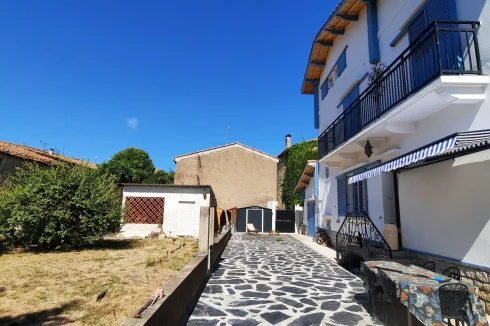



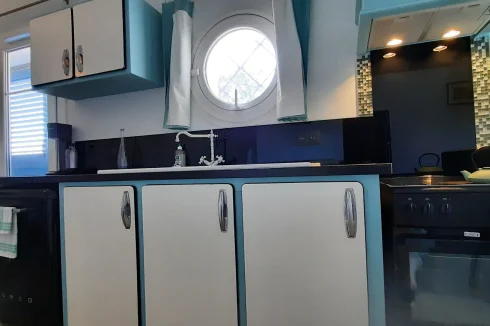


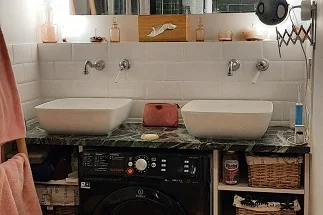



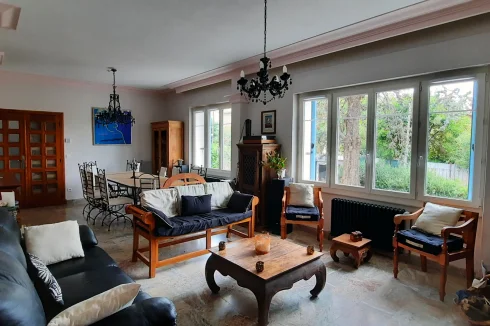
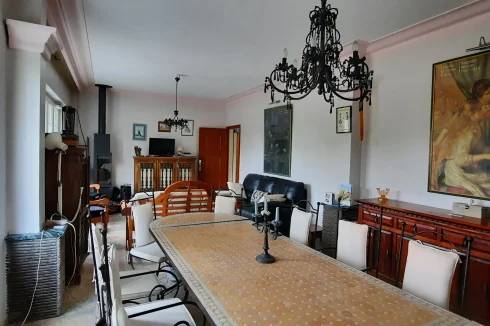

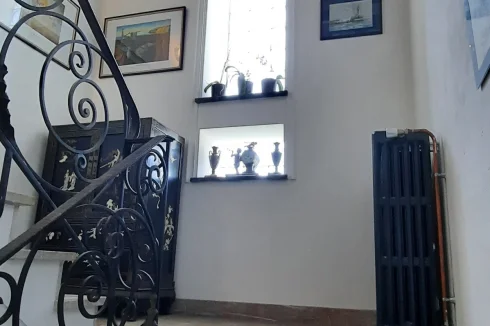





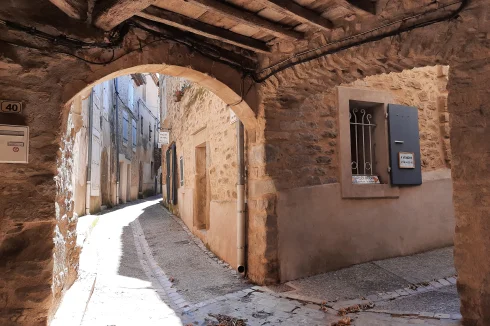
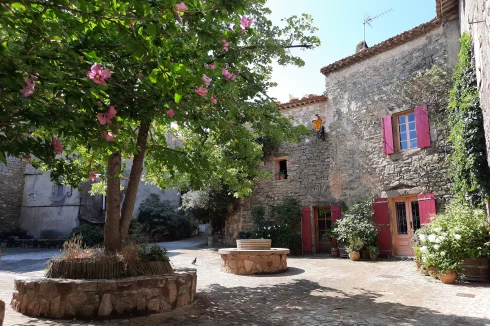
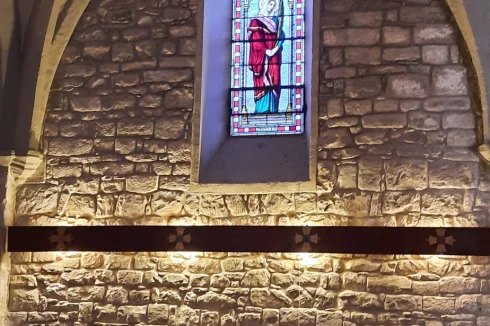
Key Info
- Type: Residential (Country House, Villa, House), Business (Gîte), Investment Property , Detached
- Bedrooms: 4
- Bath/ Shower Rooms: 3
- Habitable Size: 160 m²
- Land Size: 936 m²
Highlights
- Character stone villa, 2 in 1, ideal for a large family or 2 families, or gîte
- Set back from the road, 2 entrances: one on the street and the other pedestrian at the back towards the heart of the village
- Total renovation 2023/2024: roof, insulation, double glazing (warm edge/soundproof), electricity, sliding shutters, wood central heating, plumbing, DHW
- Garden planted with large trees (cedars, cypresses, etc.) and fruit trees, 2 stone wells fed
- 2 bedrooms/level, 1 master bedroom on the 1st floor, 1 master suite with bathroom (walk-in shower + whirlpool bath) + dressing room on the ground floor
Features
- Attic(s) / Loft(s)
- Balcony(s)
- Basement
- Bed & Breakfast Potential
- Central Heating
- Character / Period Features
- Countryside View
- Double Glazing
- En-Suite Bathroom(s) / Shower room(s)
- Fibre Internet
- Furnished / Part Furnished
- Garden(s)
- Mains Drainage
- Mains Electricity
- Off-Street Parking
- Orchard(s) / Fruit Trees
- Outbuilding(s)
- Outdoor Kitchen / BBQ
- Renovated / Restored
- Rental / Gîte Potential
- Shed(s)
- Solar Panels
- Stone
- Terrace(s) / Patio(s)
- View(s)
- Well
- Woodburner Stove(s)
Property Description
Summary
Character stone VILLA for sale, at the foot of the Haut Languedoc Regional Natural Park, in a thousand-year-old "snail" village. Completely renovated with quality materials in 2023 and 2024: pellet central heating (cast iron radiators), roof, frames (double glazing warm edge/soundproof), sliding aluminum shutters, plumbing: new. Surface area of the building (on crawl space) set back from the road: 160 m² + 60 m² of convertible attic space (possible continuation), 936 m² plot of land with trees and two water-supplied wells. 2 levels, 4 bedrooms, 2 living rooms, 2 fitted kitchens, 2 full bathrooms, 4 toilets. New and independent electricity/level. 2 in 1 VILLA with 60 m² of convertible attic space = 220 m² AVAILABLE!
Location
Halfway between the Canal du Midi and Minerve, a Cathar town, near Olonzac. In the heart of the village, surrounded by vineyards; mini-market, bakery, medical center, gas station 1 km away.
Access
Two access points to the property: one for vehicles at the front, the other for pedestrians at the rear, lead to the heart of the village, the town hall, the post office, the wine bar, and the village restaurant.
25 km from Narbonne (TGV train station), 35 km from Béziers (TGV train station/airport), and 45 km from Carcassonne (airport).
Interior
Ground floor: past the gate at the end of the driveway, wrought iron porch, entrance hall. Living room, separate fitted kitchen (SMEG) cottage style, 1 bedroom, WC, boiler room, master suite (bedroom, dressing room, bathroom with whirlpool bath + Italian shower, WC, double sink). 2nd hall with WC/hand basin leading to terrace and SW garden, possible swimming pool. Marble floors, very bright, 14 openings (including attic).
Via a beautiful marble staircase, upper floor: 1 bedroom, laundry room, living room with open fitted kitchen, 1 master bedroom, large bathroom with WC, 1 additional WC, front and rear terraces, beautiful view. Via a contemporary staircase (wood/metal), access to the insulated attic (60 m²) suitable for conversion. Possibility of gîte, large family, or 2 families. Frames (including attic) with double glazing (warm edge/soundproof), sliding aluminum shutters, air conditioning not required. Video/intercom.
Exterior
Land: 936 m², Mediterranean gardens (lavender, honeysuckle, mimosa) at the front; at the rear, a real park planted with large trees (cedars, cypresses, privet), lilacs, oleanders, junipers, and fruit trees; 2 stone wells with water supply, garden shed, summer kitchen, and wood sheds. Two very large terraces (front and rear).
Possibility of parking 3/4 vehicles on the land.
Additional Details
Very bright luxury villa, lots of charm and character (marble floors) completely renovated with quality materials, economical and ecological heating, solar panels for hot water, in a charming village in the Minervois, with a view of the vineyards and the heart of the village. NO WORK REQUIRED, just put down your suitcases!
 Energy Consumption (DPE)
Energy Consumption (DPE)
 CO2 Emissions (GES)
CO2 Emissions (GES)
 Currency Conversion
provided by
Wise
Currency Conversion
provided by
Wise
| €450,000 is approximately: | |
| British Pounds: | £382,500 |
| US Dollars: | $481,500 |
| Canadian Dollars: | C$661,500 |
| Australian Dollars: | A$742,500 |
Location Information
For Sale By Owner (FSBO)
For Sale Privately
Property added to Saved Properties