Characterful Semi/ Detached Stone House in Small Village in the Area of Lakes Snd Little Mountains. With a Sunny Wooded …
Advert Reference: IFPC45691
For Sale By Owner (FSBO)
For Sale Privately
 Currency Conversion
provided by
Wise
Currency Conversion
provided by
Wise
| €450,000 is approximately: | |
| British Pounds: | £382,500 |
| US Dollars: | $481,500 |
| Canadian Dollars: | C$661,500 |
| Australian Dollars: | A$742,500 |
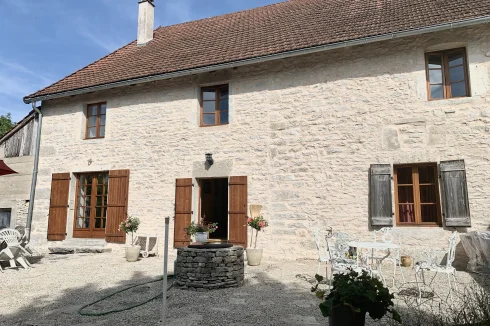
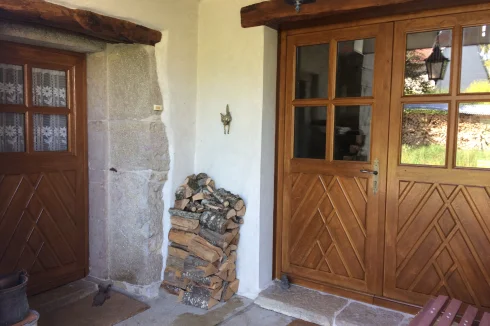
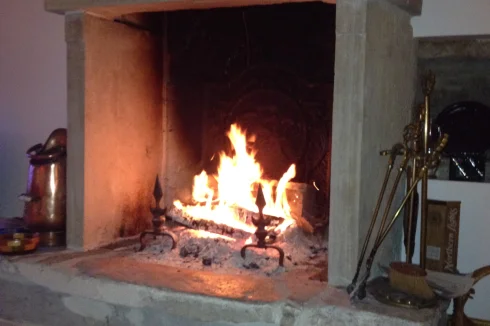
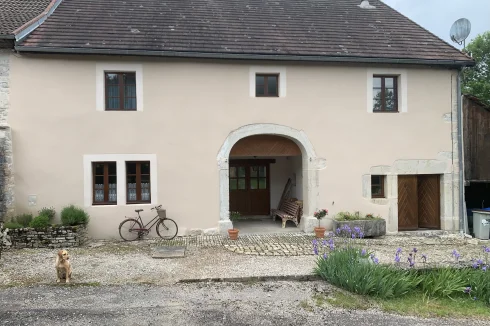
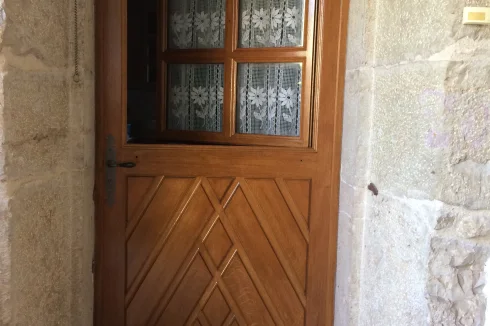
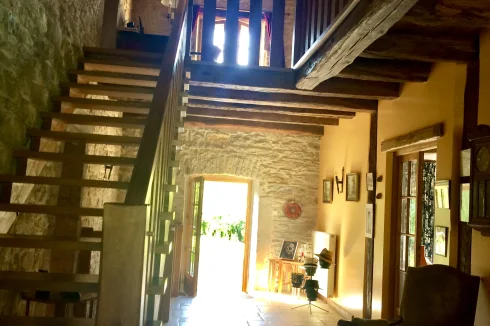
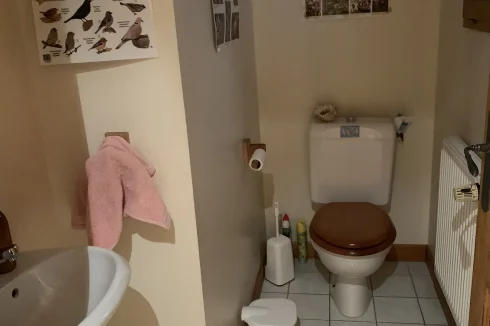
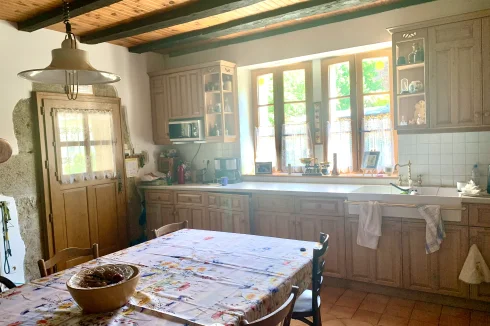
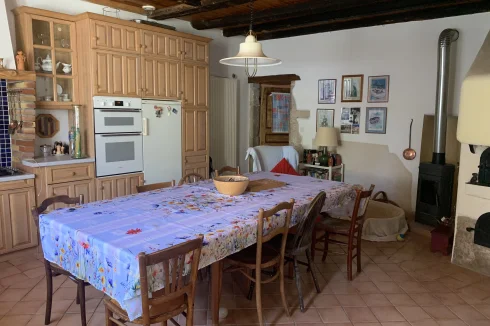
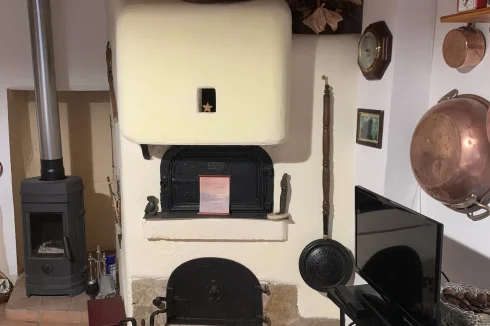
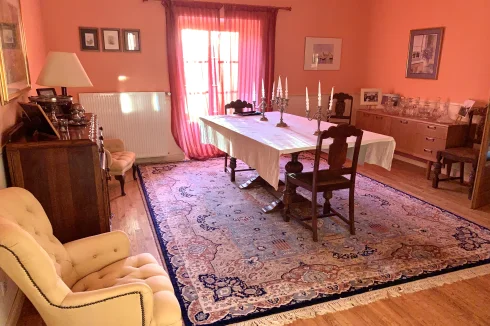
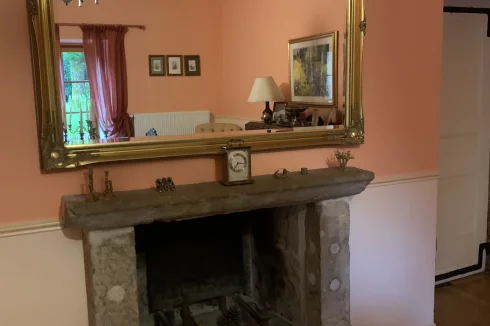
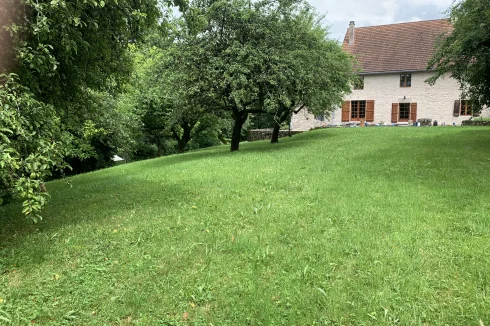
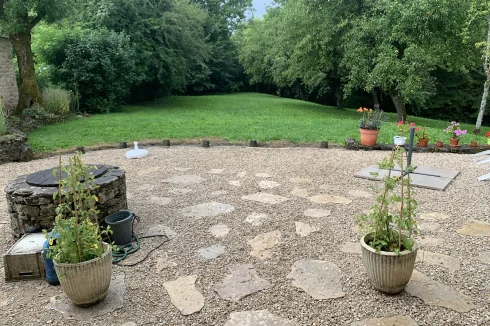
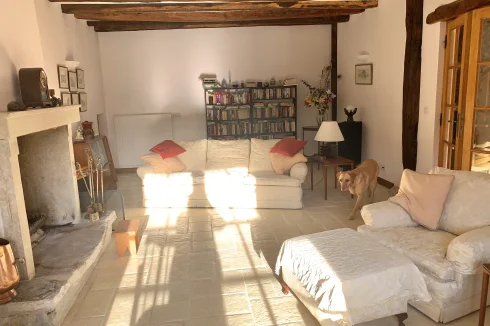
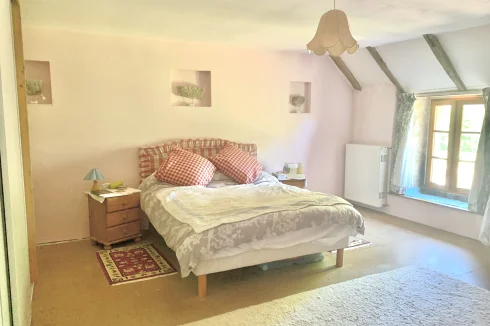
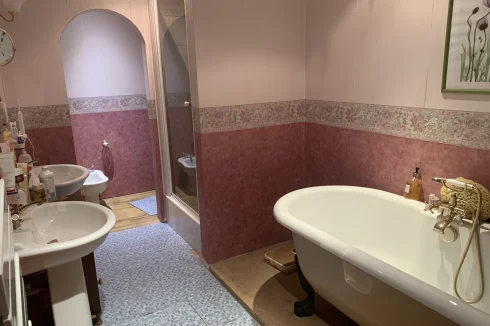
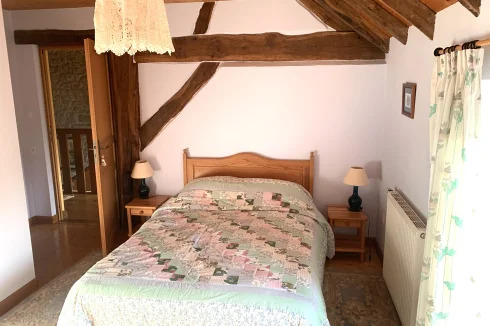
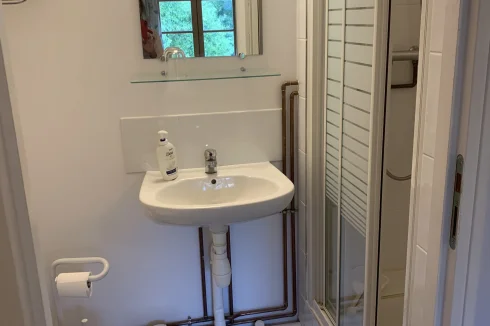
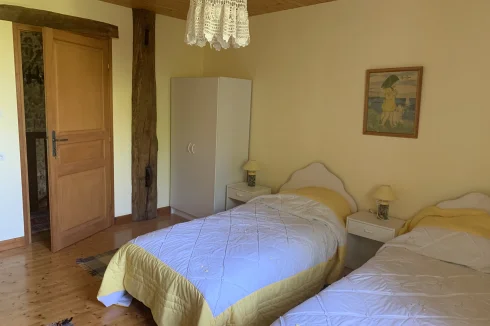
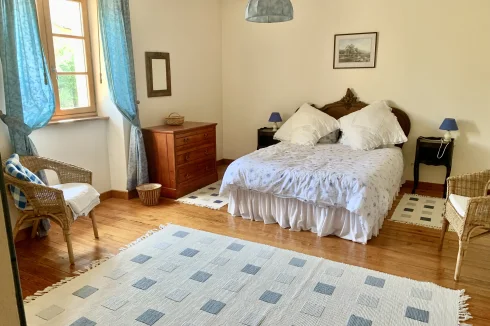
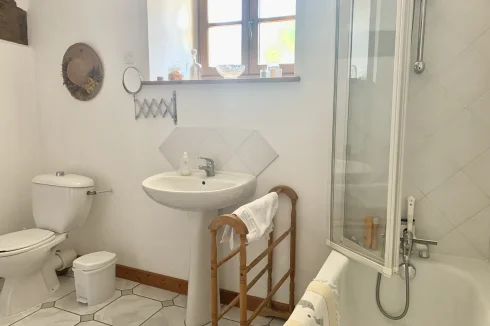
Key Info
- Type: Residential (Cottage, Village House, House), Maison Ancienne , Semi-detached
- Bedrooms: 4
- Bath/ Shower Rooms: 3
- Habitable Size: 234 m²
- Land Size: 2,186 m²
Highlights
- Beautiful stone house. Large sunny terrace
- Oak staircase and mezzanine with stone floor
- Bread oven and log burner in kitchen with ceiling beams and chestnut wood floor and wall cabinets, oven and hob
- Dining room with stone fireplace and chestnut parquet
- Salon with stone floor and fireplace opening onto sunny terrace
Features
- Attic(s) / Loft(s)
- Bed & Breakfast Potential
- Cellar(s) / Wine Cellar(s)
- Central Heating
- Character / Period Features
- Double Glazing
- En-Suite Bathroom(s) / Shower room(s)
- Fibre Internet
- Fireplace / Stove
- Garage(s)
- Garden(s)
- Lake(s)
- Mains Electricity
- Mains Water
- Parking
- Renovated / Restored
- Rental / Gîte Potential
- Septic Tank / Microstation
- Stone
- Terrace(s) / Patio(s)
- Well
- Woodburner Stove(s)
Property Description
Characterful Semi/ Detached Stone House in Small Village in the Area of Lakes Snd Little Mountains. With a Sunny Wooded Garden, Close to Lake Vouglans .
Summary
Stone house of character in quiet village in region of lakes and little mountains.
Close to Lake Vouglans 1km and Clairvaux les Lacs 3km.
Peaceful sunny large garden with apple and specimen trees.
Entrance Porch, electric point, central lamp security lamp.
Double Oak glazed entrance doors to Reception hall with Oak staircase and Mezzanine with glazed doors to dining and salon, double glazed door opening onto rear terrace.
Gated Oak Bannister with stone step giving access to earthen cellar with electric point and light.
Well equipped Kitchen with chestnut floor and wall cabinets, worktop, double butler sink, electric oven, gas (bottle) hob, bread oven, log burner, ceiling beams and tiled floor. Door to:
Lovely Dining room with chestnut parquet and stone fireplace,
Bright Salon with open stone fireplace, ceiling beams and stone floor, wall lights. Opening onto sunny peaceful terrace with lovely views of garden.
Hall has vestibule with access doors to WC and washbasin with radiator and window; and utility room.
Utility room houses oil fired boiler and hot water tank; with plumbing for washing machine and large butler sink, window over and Oak doors to front of house.
Oak Mezzanine gives access to 4 spacious bedrooms
1, Master bedroom with fitted wardrobes, radiator, window to rear and ensuite; consisting roll top bath, separate shower, bidet, WC, his and hers washbasins and radiator, electric points, VMC, cupboard.
2, Bedroom with wood parquet floor radiator, window to rear; ensuite shower room with Saniflow WC and washbasin, shaver point lighted mirror, VMC, wardrobe.
3, Double bedroom with wood parquet floor, electric points, window to front, radiator.
4. Double bedroom with wood parquet floor, electric points, window to side, radiator.
Large bathroom with washbasin, WC and bath with shower taps, window, electric point,VMC, radiator.
Door Access to attic,
Earthen floored stone walled cellar with electric point and light and ventilation.
There is also a wide front , long stone barn at side of property with window to rear and side; with light and electricity.
There is a side access gate to garden.
Location
Baresia Sur L’Ain, Jura, Bourgogne Franche Comté.
The area has beautiful Jurassic cliffs; lakes and waterfalls with easily accessible lakes for fishing and swimming.
Lake Vouglans, 5 mins (car) or walk in 15 mins from house to inlet with swimming and park area for picnicking. 20 minutes by car there are 3 different beaches for swimming; water skiing; sailing and fishing.
Clairvaux les Lacs has a pretty lake for swimming and supermarkets, boulangerie, butchers, cheese shop various merchant shops and restaurants
The area is great for walking and cycling especially in the park national forests.
The Nordic skiing competition the La Trans-Jurassienne cross country ski race is an annual event.
With Downhill skiing is 45/60 minutes.
Access
Airport 90 minutes Geneva. - 60 minutes Lyon.
Motorway A39, 45 minutes.
Train Station 20 minutes (TGV 60 minutes)
Town Centre 5 minutes, Regions Main Town 20 minutes.
Hospital 20 minutes.
Infants School 5 minutes.
Senior school 20 minutes
Sport Hall 5 minutes.
Interior
Hall (33.1 m²)
Kitchen (30 m²)
Dining Room (24.62 m²)
Salon (Sitting Room) (32.3 m²)
Cloakroom (2.2 m²)
Mezzanine (11.8 m²)
Utilityt (4.96 m²)
Bedroom (20.9 m²)
Exterior
House built in 1870 is semi detached, with front and side of house rendered (Crepie). Rear of house is exposed stone, Exterior renovated in 2023.
Interior Surface 234 m²
Exterior Land Surface 2186 m²
Double Glazed Wooden windows,
Hand made double Oak door to Entrance.
Hand made Oak door to Kitchen (Stable door),
Hand made double Oak door to Utility Room.
Rear of property: A large gravel terrace with stepping stones forming a pattern,
Rainwater Well.
Steps down to walled lower terrace which continues around side of house.
Side Gate entrance.
Rain water cistern with access Well., Exterior Electric plug.
Water tap.
Oil Cistern is enclosed and situated in the barn.
Additional Details
Information
8 rooms
2 floors
Large Attic
Very good condition
Clear views
Constructed in 1870. Renovations commenced 1995
Heating: Oil fired boiler for central heating and hot water
Log burner
Open fires
Double glazing
Shutters to ground floor rear
Waste Water: Septic Tank
Surface 234 m²
Surface land: 2186 m²
Charges:
Taxes: Taxe foncière 1 537 €
Water
Electricity
Fibre internet
 Energy Consumption (DPE)
Energy Consumption (DPE)
 CO2 Emissions (GES)
CO2 Emissions (GES)
 Currency Conversion
provided by
Wise
Currency Conversion
provided by
Wise
| €450,000 is approximately: | |
| British Pounds: | £382,500 |
| US Dollars: | $481,500 |
| Canadian Dollars: | C$661,500 |
| Australian Dollars: | A$742,500 |
Location Information
For Sale By Owner (FSBO)
For Sale Privately
Property added to Saved Properties