Countryside Renovation Project - Overlooking Large Tree Planted Garden, with Multiple Buildings on the Property
Advert Reference: IFPC45757
For Sale By Owner (FSBO)
For Sale Privately
 Currency Conversion
provided by
Wise
Currency Conversion
provided by
Wise
| €440,000 is approximately: | |
| British Pounds: | £374,000 |
| US Dollars: | $470,800 |
| Canadian Dollars: | C$646,800 |
| Australian Dollars: | A$726,000 |
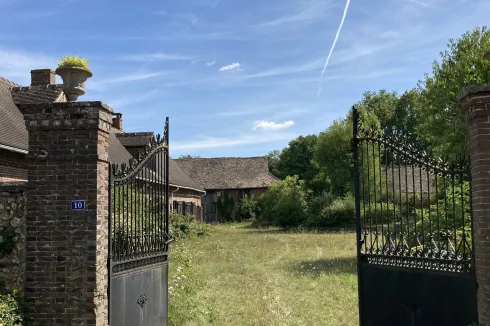
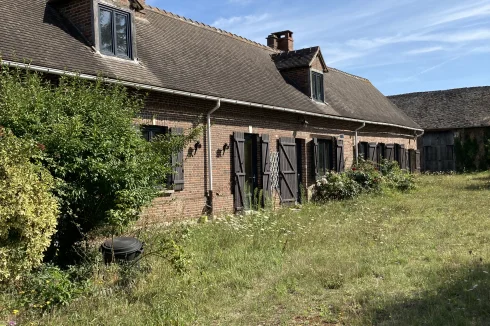
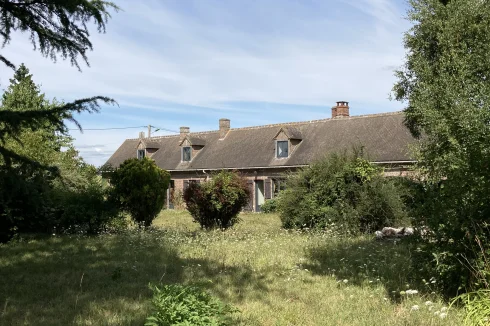
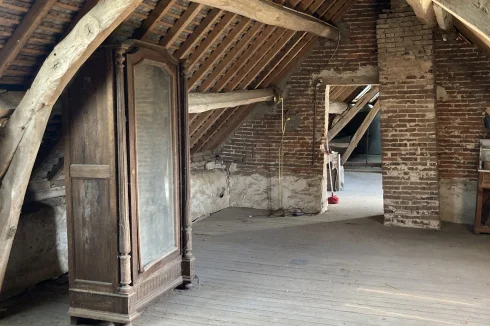
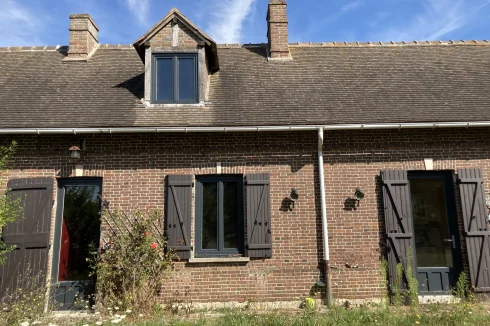
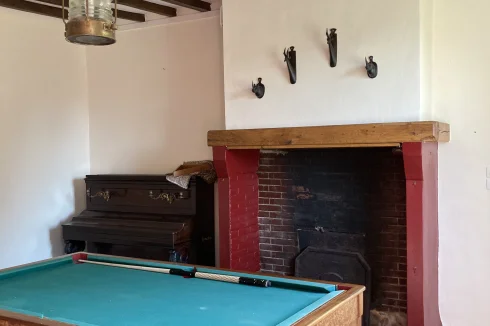
Key Info
- Type: Residential (Country House, Farmhouse / Fermette, Maison de Maître, Mansion / Belle Demeure, Manoir / Manor House, House), Maison Ancienne, Maison Bourgeoise , Detached
- Bedrooms: 3
- Bath/ Shower Rooms: 1
- Habitable Size: 260 m²
- Land Size: 3,700 m²
Highlights
- Private walled property. Surrounded by fields yet within easy access of Paris, Evreux and Pacy-sur-Eure.
- Very large attic to convert - architect drawings for 3 bedrooms and an additional bathroom within
- Architect drawings for two new bathrooms on the ground floor.
- 75 m² barn with a ridge height of 7.2 m. Also a workshop, a chicken coop and vegetable garden.
- Several small sheds totalling around 40 m² – An apple press, cider cellar, bread oven.
Features
- Central Heating
- Character / Period Features
- Countryside View
- Double Glazing
- Driveway
- Fireplace(s)
- Furnished / Part Furnished
- Garage(s)
- Garden(s)
- Mains Electricity
- Mains Water
- Off-Street Parking
- Outbuilding(s)
- Parking
- Renovation / Development Potential
- Renovation Project
- Rental / Gîte Potential
- Septic Tank / Microstation
- Stone
- Woodburner Stove(s)
Property Description
Summary
Located in a small village less than 10 km from Pacy-sur-Eure and under 100 km from Paris, this former 1863 farmhouse offers a rare renovation opportunity. Set on approximately 3,700 m² of fully enclosed, landscaped grounds, the property includes a south-facing main house of around 260 m² (with a large convertible attic), a 75 m² barn with a ridge height of 7.2 m, and several character outbuildings: workshop, chicken coop, apple-press room, cider cellar and traditional bread oven (c. 40 m²). The house still retains period features including fireplaces and a billiard room, and enjoys open views over the large garden and surrounding fields. Renovation work to be expected.
English speakers can contact the British vendor via +33762192117 or +447780911630 both of these numbers are also WhatsApp numbers.
Location
Ideally situated between Évreux (14 km) and Pacy-sur-Eure (10 minutes), the property enjoys excellent access to everyday services. Just 4 km away, the nearby town of Saint-André-de-l’Eure offers a wide range of shops and amenities, including three bakeries, a butcher, a supermarket, schools and a weekly market. For larger shopping and cultural options, Évreux provides extensive facilities, while Pacy-sur-Eure also offers a good selection of local services.
The area is rich in leisure opportunities: fishing on the River Eure, well-marked cycling routes through the valley, riding stables, and several golf courses within 30 km. For swimming and water activities, there is a summer pool in Pacy-sur-Eure, full aquatic centres in Évreux and Saint-André-de-l’Eure, and the Léry-Poses Leisure Park (around 35 minutes), home to the expansive Étang des Deux Amants. This large lake offers beaches, supervised swimming, rowing, sailing, kayaking and a wide variety of water sports.
For excursions, the property is close to many well-known tourist attractions, including Monet’s gardens at Giverny, the Château d’Anet, and the historic centre of Évreux. The Normandy coast is also within easy reach, with the first beaches around Honfleur and Deauville just 1 hour 15 minutes away by car.
Access
La Forêt-du-Parc is well connected and easily accessible by road and public transport. The property is only 8 km from the A13 motorway (Paris–Rouen–Caen), and approximately 15 minutes from the N13.
The nearest train station with regular TER and Intercités services to Paris Saint-Lazare is Bueil (approx. 10 km), with additional services from Évreux (20 km).
For international access, Paris-Beauvais Airport is approximately 1 hour away, while Paris-Charles de Gaulle Airport and Paris-Orly Airport can be reached in about 1 hour 15 by car.
Cross-Channel ports such as Le Havre and Ouistreham (Caen) are approximately 1h30 – 1h45 away, and Dieppe is around 1h40.
The property is therefore ideally situated for both regular commuting and international access.
Interior
The main house provides approximately 260 m² of accommodation arranged over two levels.
Ground Floor
The ground floor offers generous and flexible living space. At its heart is a welcoming living room with a stone fireplace, complemented by a separate dining room and a former billiard room, which could be adapted for a variety of uses such as a study, library or secondary sitting room. The kitchen, which opens directly onto the garden, provides a practical layout and offers scope for modernisation and expansion.
Also on this level are two large bedrooms, a family bathroom and a separate WC. Each of the principal rooms—other than the WC—has direct exterior access, giving the ground floor an unusually versatile configuration, particularly well-suited for creating guest suites, workspaces, or independent units if desired.
First Floor
Upstairs, there is a spacious bedroom with original fireplace, as well as a very large attic space. This attic extends across much of the footprint of the house and represents a significant opportunity for conversion into further bedrooms, bathrooms, or a master suite, subject to the necessary consents.
Features and Condition
The property retains a wealth of period character, including stone fireplaces, exposed beams, and traditional tiled floors, which provide charm and authenticity throughout. A full internal renovation is recommended, including electrics, heating, insulation and finishes. This offers the incoming purchaser the opportunity to fully redesign the interior to modern standards while respecting the original character.
Additional Information
Current floor plans are available on request, and architect’s drawings can also be provided to help visualise the renovation potential and alternative layouts.
Exterior
The property is complemented by a wealth of additional buildings, giving it the feel of a small estate with enormous potential. Most striking is a large barn with mezzanine level, offering impressive volumes that could be adapted for a wide variety of uses — from workshops and storage to event space or conversion (subject to consents).
Further outbuildings provide ample scope for practical and creative projects, whether for hobby spaces, professional use, or the creation of guest accommodation. Together, they add considerable flexibility and value to the property.
The house itself sits within generous grounds, with lawns, mature trees and areas well-suited for creating terraces or outdoor entertaining spaces. The kitchen opens directly to the garden, inviting the possibility of a sunny terrace for dining and relaxation.
Beyond the immediate gardens, there is additional land with potential for a vegetable garden, orchard or paddocks, making it ideal for buyers seeking a rural lifestyle. The ensemble combines privacy and charm with the convenience of being close to services and leisure activities.
Additional Details
The property is fully connected to mains water and electricity, and benefits from fiber optic internet access. Heating is currently provided by an oil-fired boiler, and wastewater is managed by a septic tank that is compliant with current regulations.
The 2024 property tax (taxe foncière) amounts to €888, with no additional charges.
Current floor plans are available on request, and architect’s drawings can also be provided to help visualise renovation potential and layout options.
English speakers can contact the British vendor via +33762192117 or +447780911630 both of these numbers are also WhatsApp numbers.
 Currency Conversion
provided by
Wise
Currency Conversion
provided by
Wise
| €440,000 is approximately: | |
| British Pounds: | £374,000 |
| US Dollars: | $470,800 |
| Canadian Dollars: | C$646,800 |
| Australian Dollars: | A$726,000 |
Location Information
For Sale By Owner (FSBO)
For Sale Privately
Property added to Saved Properties