Impressive House with Lovely Terraces, Pool, Pool House & Separate 2 Bed Annexe / Gite / Studio. 15 mins to Bordeaux.
Advert Reference: IFPC45782
For Sale By Owner (FSBO)
For Sale Privately
 Currency Conversion
provided by
Wise
Currency Conversion
provided by
Wise
| €560,000 is approximately: | |
| British Pounds: | £476,000 |
| US Dollars: | $599,200 |
| Canadian Dollars: | C$823,200 |
| Australian Dollars: | A$924,000 |
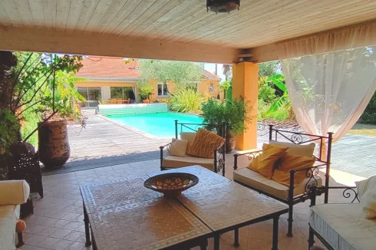
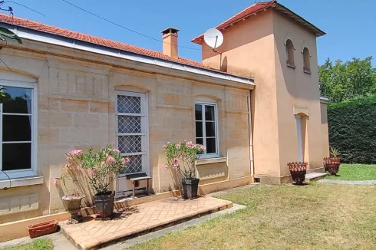
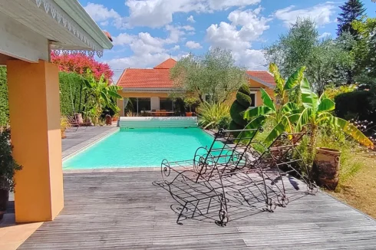
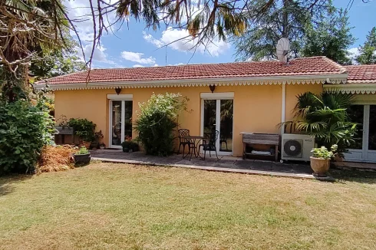
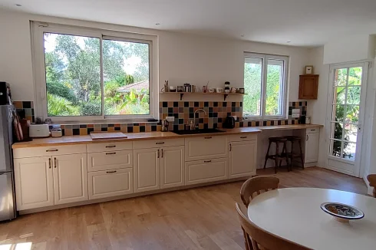
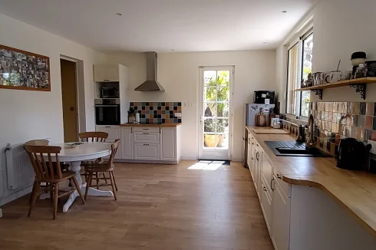
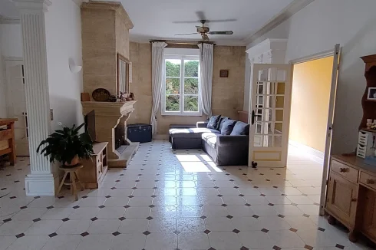
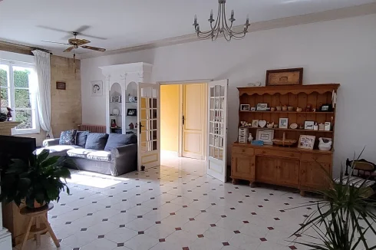
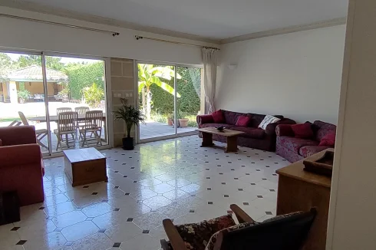
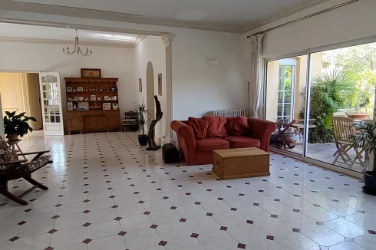
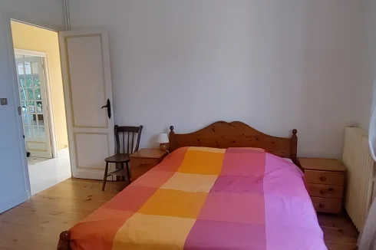
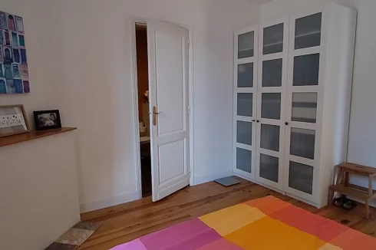
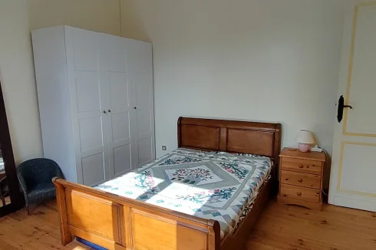
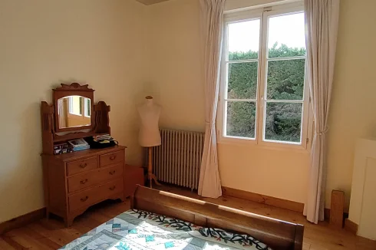
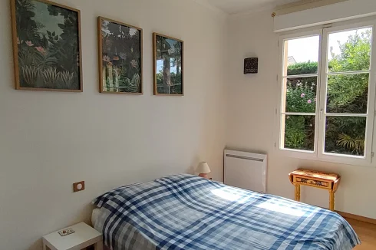
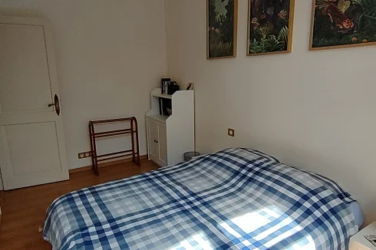
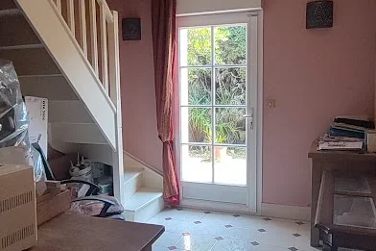
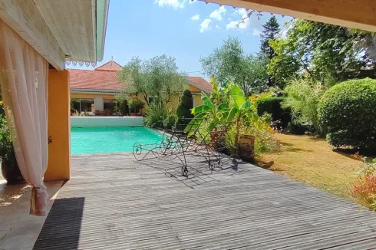
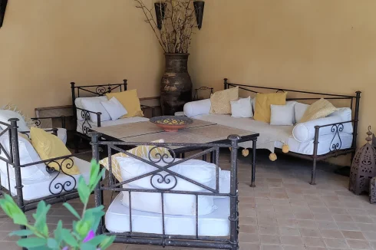
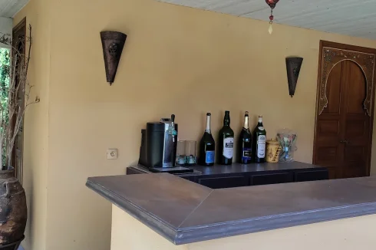
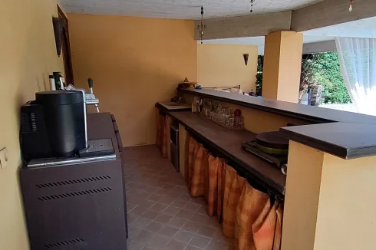
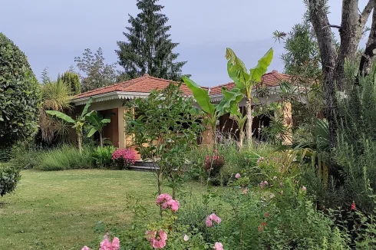
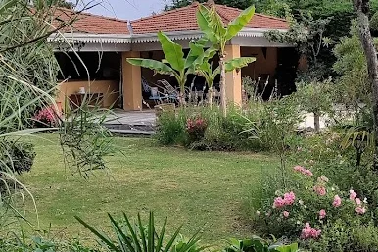
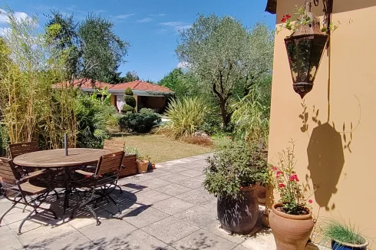
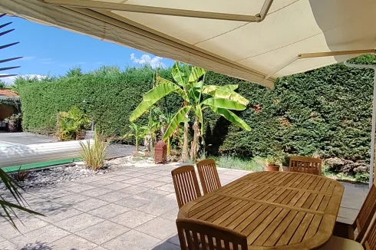
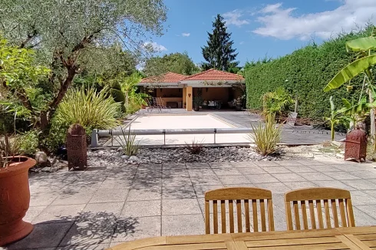
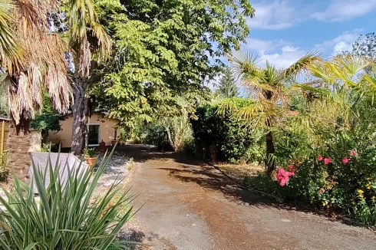
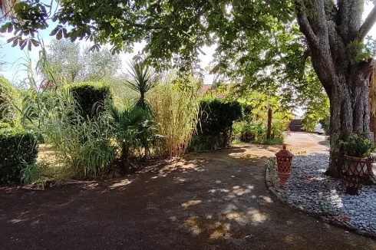
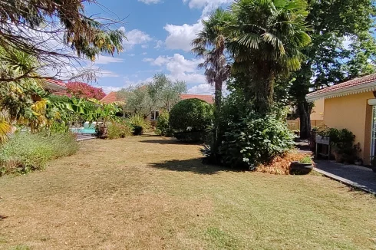
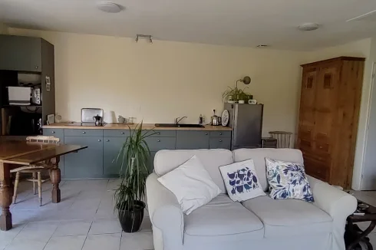
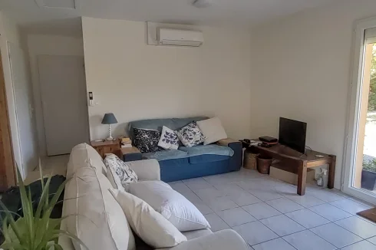
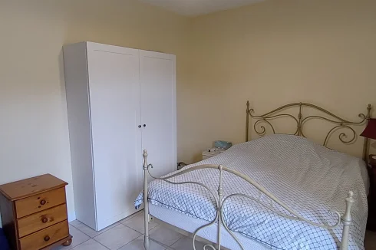
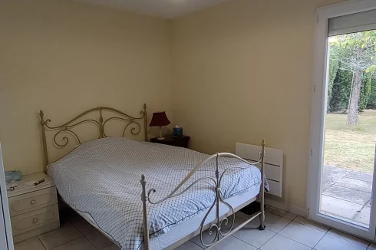
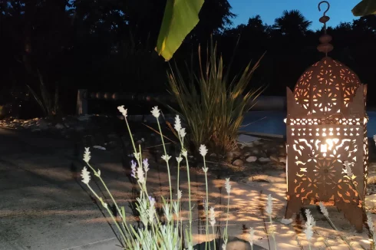
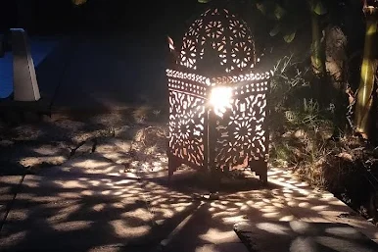
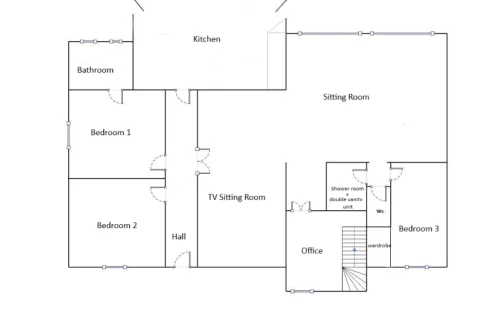
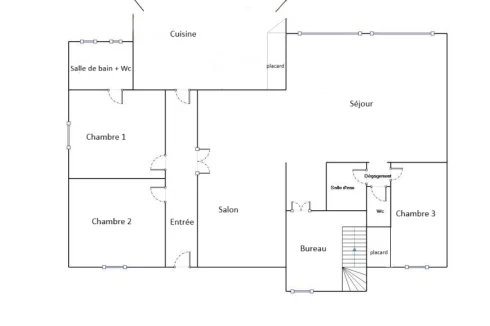
Key Info
- Type: Residential (Villa, Mansion / Belle Demeure, House), Business, Investment Property , Detached
- Bedrooms: 5
- Bath/ Shower Rooms: 3
- Habitable Size: 171 m²
- Land Size: 1,530 m²
Highlights
- Detached 3 or 4 bedroom house in a very desirable area. It is a large, bright and airy property with views to the mature garden and pool.
- Separate 2 bedroom annexe providing an extra 68m² of habitable space. Perfect for family, friends or rental income.
- Swimming pool (salt) with pool house and entertaining area (bar, fridges, cooking area, sink etc) & changing room. Pool can be heated and has a roller cover.
- Stunning private garden with mature trees and plants, not overlooked. Terraces with various eating areas, roller sun-blinds and exterior lighting. Garden shed.
- Ambarès is a lovely little town, about 15 mins from Bordeaux with excellent transport links. Bordeaux airport is about 30 mins away.
Features
- Air Conditioning
- Attic(s) / Loft(s)
- Bed & Breakfast Potential
- Central Heating
- Covered Terrace(s)
- Double Glazing
- Driveway
- Electric Heating
- En-Suite Bathroom(s) / Shower room(s)
- Fibre Internet
- Fireplace / Stove
- Garden(s)
- Gîte(s) / Annexe(s)
- Mains Drainage
- Mains Electricity
- Mains Gas
- Mains Water
- Off-Street Parking
- Pool House
- Renovated / Restored
- Rental / Gîte Potential
- Revenue Generating
- Shed(s)
- Swimming Pool
- Terrace(s) / Patio(s)
Property Description
Summary
Rare opportunity to acquire a charming 3 (possibly 4) bedroom detached house with a magnificent garden, pool and pool house.
In addition, there is also a detached 2 bedroom studio / apartment / gite ideal for part of the family, or a potential rental income.
House - 3 double bedrooms, one of which has an en-suite bathroom and there is a further separate loo and shower room with a double vanity unit.
There is a large, bright and airy newly fitted kitchen, a large living room with two distinct seating areas, one with views to the garden and pool and one with a fireplace and TV.
The turret section has an area suitable for an office at the bottom and a small room at the top which could be used an additional 4th bedroom for a single bed.
At the top of the stairs there is access to the roof space (insulated and boarded) which was used at one point as a bedroom by the previous owner’s son, but is now being used as a very useful (and large!) storage area.
Annexe / studio / gite – the main living space comprises the seating/tv area, dining area and fitted kitchen. It has sliding patio doors and a set of French doors opening out onto a terrace and the garden. There is one double bedroom with a second set of French doors leading to the terrace and garden, plus a large bathroom with shower, toilet and basin. There is a convenient utility room area for the hot water tank, extra storage etc.
The bedroom and main living area have heating/air-conditioning via a heat pump.
At the end of the main part of the annexe there is a second large room with its own access via French doors from the garden. It has a separate toilet and basin and a shower could be added too.
Pool & pool house - the salt pool is 11 x 5m with a roller cover and the additional benefit of heating, if required.
There is a fantastic pool house which includes a seating area and a bar area with fridges, a beer pump, sink etc.
Location
The property is very conveniently located in a desirable sector of Ambarès which is a pretty little town with the usual amenities such as a supermarket, post office, pharmacies, banks, vets, boulangeries, hairdressers, doctors, dentists, library etc and a weekly market.
Sainte Eulalie is less than 10 minutes away and has a large shopping centre with a hypermarket, plus a huge range of other shops including clothes shops, sports shops, bio shops, electrical shops, a large cinema etc.
Access
Bordeaux is only a 15 minute drive away.
The train station is walking distance from the house and goes west to Bordeaux or east to Libourne/Périgueux etc; there is also a regular bus service within very easy walking distance (less than 5 mins).
The main station in Bordeaux (Gare St Jean) has high speed links with Paris, so you can be there in 2hrs 15 mins!
If you prefer to take the tram to Bordeaux, there is a tram stop (with parking) less than 10 minutes away by car, the terminus of which is Mérignac airport but with stops all through the centre of Bordeaux (tram line A).
Bordeaux airport at Mérignac is 30 minutes away by car.
Bergerac airport is just over an hour away.
The beach is about an hour away.
Interior
Please see photo section for the floor plans.
House:
Bedroom 1 - (3.8 x 4m) Beautiful wooden floor.
Adjoining bathroom (2 x 2.8m) with bath, large shower, toilet & basin.
Bedroom 2 - (3.8 x 4m) with decorative fireplace (chimney is sealed off) and wooden floor.
Bedroom 3 (4.2 x 2.8m) Built-in double wardrobe with sliding mirrored doors.
Shower room (2 x 1.5m) – shower & double vanity unit with two basins.
Very large, bright and airy living space, decorative cornicing and tiled floor, divided into two distinct areas:
TV Sitting room (7.6 x 4.1m) – fire place, ceiling fan and built-in double shelving unit.
Sun Room (5.6 x 7m) - two big sliding patio doors opening out onto a terrace (with roller sun blind) and giving wonderful views of the pool, pool house and garden.
Kitchen & dining area (4 x 6.2m) – the recently fitted kitchen has a door each end, giving access to two different exterior eating areas. There are also two large windows with views to the garden, pool and pool house. The kitchen is very light and airy and has plenty of cupboards and drawers and a beech worktop. There is a built in oven, induction hob and extractor hood. There are two big built-in cupboards, one of which houses the central heating boiler, hot water tank and washing machine etc. The second is a corner cupboard with shelving for extra storage.
Wooden flooring and recessed lighting (with variable options).
Office (3.2 x 3m) with a door to the front garden and stairs up to the turret room and storage area.
Turret room (2.9 x 2.1m + stairs 0.92m). Beautiful wooden flooring.
Very large attic / storage area / bedroom - 6.7 x 5.3m (max head hight 1.95m). Boarded out and insulated.
Exterior
Annexe / studio / gite (68m²):
Kitchen & dining/living area (5.6 x 5.8m). Recently fitted kitchen with ceramic hob. Large sliding patio doors plus French doors to a terrace and the garden.
Bedroom (3.8 x 3m) French doors leading to the terrace and garden.
Bathroom (2.1 x 2.5m) Large bathroom with Italian shower, toilet and basin.
Utility room (1.6 x 1.4m) New hot water tank and very convenient space for extra storage etc.
The layout and door widths were designed to enable wheelchair access, if required.
This part of the annexe has a heat pump for heating and air-conditioning.
Bedroom 2 (3.7 x 4.2m) Second large room adjoining the main part of the annexe, with its own access via French doors from the garden. There is a separate toilet and basin and this section could be extended slightly to include a shower. Electric radiator.
There is tiled flooring throughout both parts of the annexe.
Pool & pool house - the salt pool is 11 x 5m with a roller cover and the additional benefit of heating, if required.
There is a fantastic pool house which includes a seating area and a bar area with fridges, a beer pump, sink etc. The pump house is located here too, as well as a changing room for guests or storage of sunbed cushions etc.
There is a garden shed at the back of the pool house for the mower, garden implements etc.
The garden and pool are not overlooked and provide a quiet haven with lots of well established plants and mature trees, including a chestnut tree, bay trees, olive trees, palms, banana palms etc.
In addition, there are some lovely Moroccan style lanterns on the terraces near the house which provide really pretty night-time lighting.
Additional Details
The roof spaces of both the house and annexe were re-insulated in 2023 and both have TV satellite dishes.
Fully double glazed throughout with electric roller shutters on doors and windows.
Fibre broadband
Parking area for 2 or 3 cars
Electric gates for access to the property with driveway down to the annexe.
Additional gate in the front garden to give pedestrian access from the road.
The garden is secure.
All measurement approximate.
 Energy Consumption (DPE)
Energy Consumption (DPE)
 CO2 Emissions (GES)
CO2 Emissions (GES)
 Currency Conversion
provided by
Wise
Currency Conversion
provided by
Wise
| €560,000 is approximately: | |
| British Pounds: | £476,000 |
| US Dollars: | $599,200 |
| Canadian Dollars: | C$823,200 |
| Australian Dollars: | A$924,000 |
Location Information
For Sale By Owner (FSBO)
For Sale Privately
Property added to Saved Properties