Beautiful Property in the Gorges du Verdon with Amazing View
Advert Reference: IFPC45863
For Sale By Owner (FSBO)
For Sale Privately
 Currency Conversion
provided by
Wise
Currency Conversion
provided by
Wise
| €690,000 is approximately: | |
| British Pounds: | £586,500 |
| US Dollars: | $738,300 |
| Canadian Dollars: | C$1,014,300 |
| Australian Dollars: | A$1,138,500 |
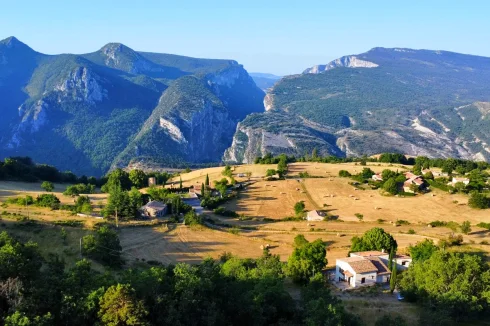
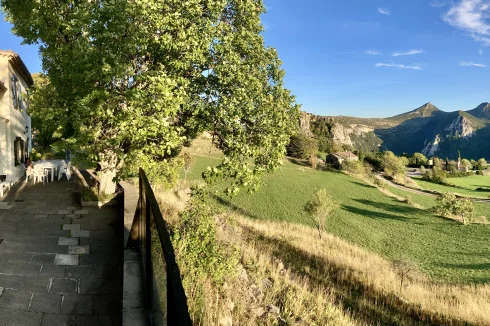
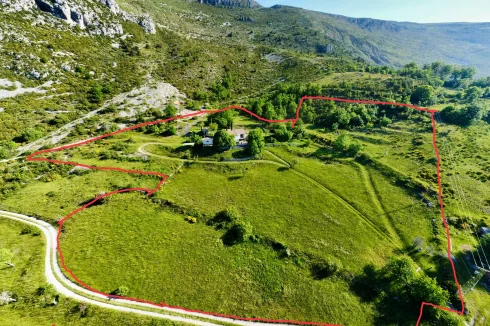
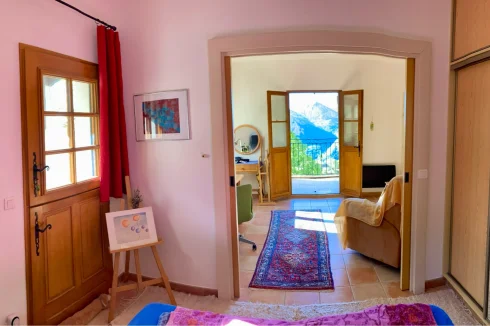
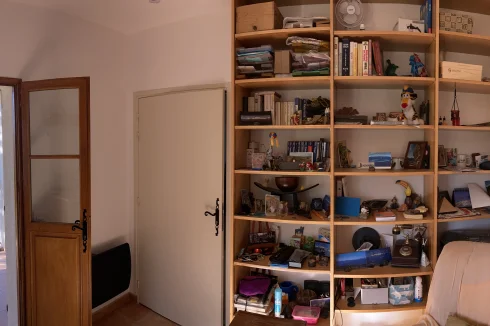
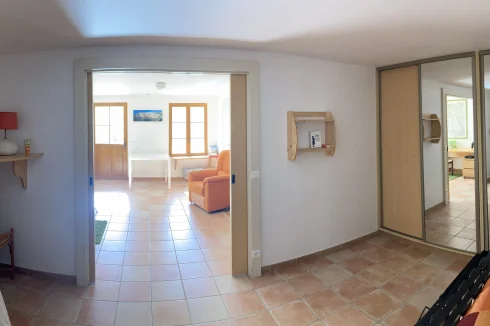
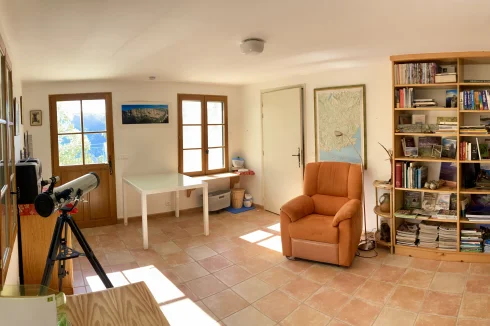
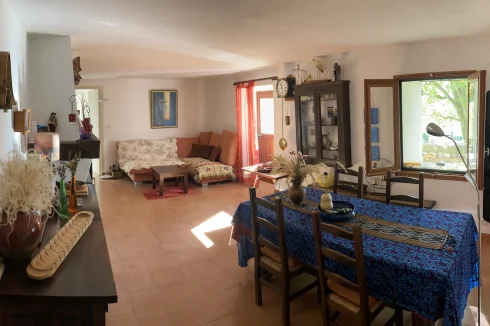
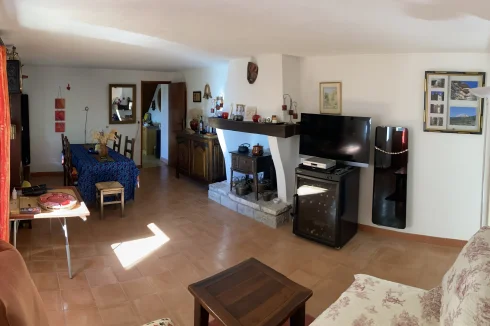
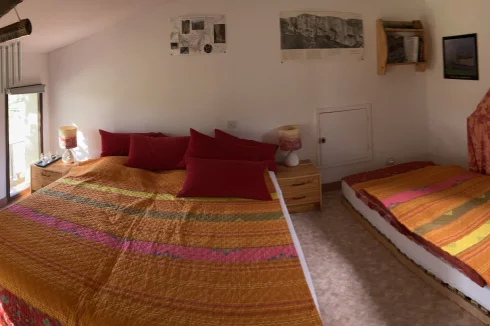
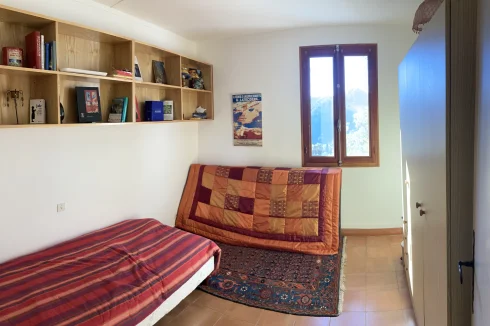
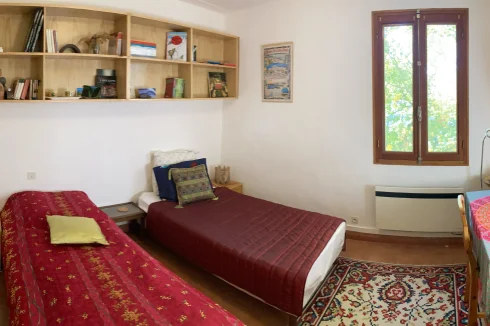
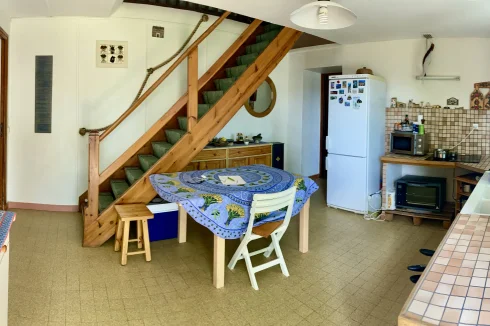
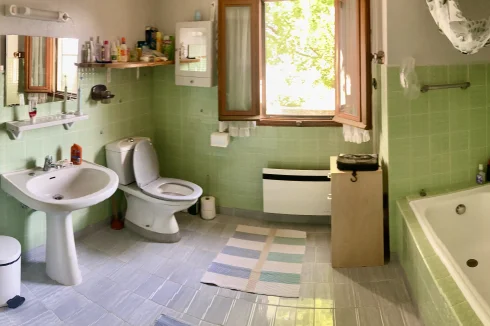
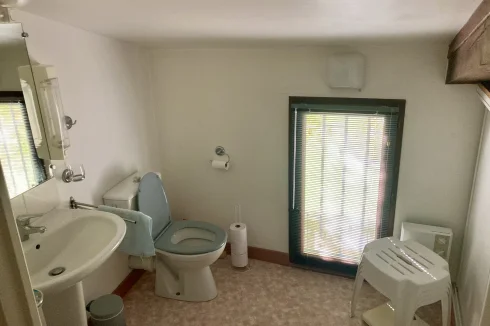
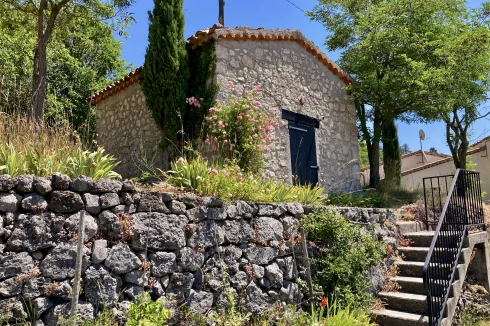
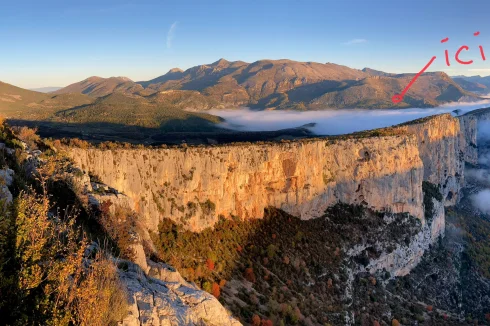
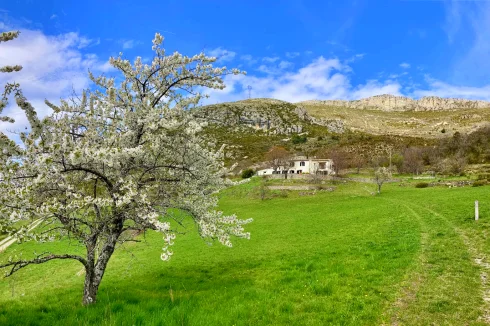
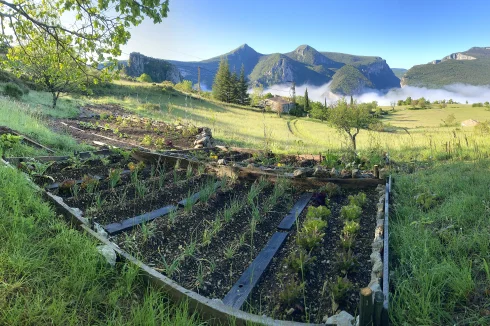
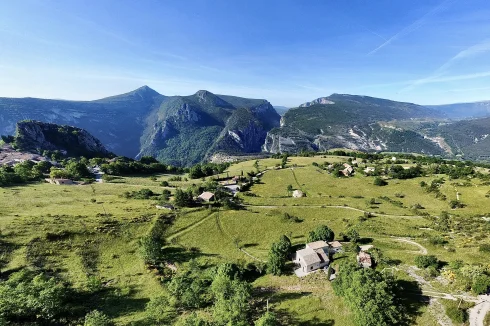
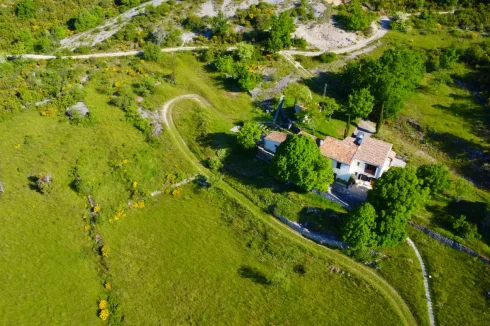
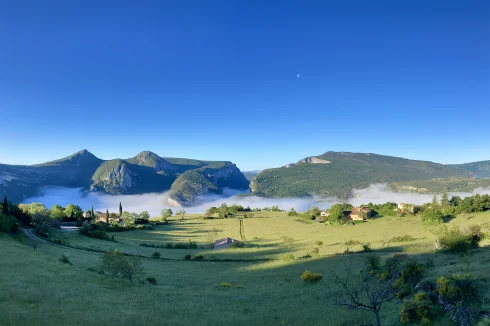
Key Info
- Type: Residential (House), Maison Ancienne , Detached
- Bedrooms: 6
- Bath/ Shower Rooms: 1
- Habitable Size: 198 m²
- Land Size: 1.93 ha
Highlights
- In the heart of the Verdon Gorges, 200 m2 house plus garage on 2 hectares of land surrounding the property
- Big south facing and shaded 120 m2 terrace with the best view in the whole area
Features
- Balcony(s)
- Bed & Breakfast Potential
- Countryside View
- Driveway
- Garage(s)
- Garden(s)
- Land
- Mountain View
- Off-Street Parking
- Outbuilding(s)
- Renovated / Restored
- Renovation / Development Potential
- Rental / Gîte Potential
- Terrace(s) / Patio(s)
- Vegetable Garden(s)
Property Description
Summary
The house sits in an elevated position just before the village of Rougon and offers amazing views into the heart of the Verdon Gorge and over the surrounding countryside in a natural setting. The house consists of a newer part built in 2005, a middle part from the 1960`s which has been renovated in the past and the original building from the 1940`s which has also been renovated in the past, but needs some refreshment and renovation work, depending on the needs and use of the future owner.
The almost 2 hectars of land encircle the house and are mainly meadows and pasture, with some bushes and trees in the upper part.
The center of attention where you will spend your time whenever you can is the south facing terrace of 120 m2 that is shaded by oak and elm trees but has sunny parts too. From here and all the rooms you have direct views into the Gorges du Verdon that are - to my knowledge- unmatched by any other property in the region.
Location
Rougon, at the entrance of the Gorges du Verdon between Castellane and Moustiers St Marie. La Palud sur Verdon and the Route de Cretes are 15 minutes away. While the area is one of France`s major tourism spots and you could generate income by tourism renting or running a Gite/ Chambres d`Hotes, Rougon lies on the rather quiet side as it`s accessible by a dead end road and therefore not part of the main tourist circuit.
Interior
The new part of the house has a master bedroom on the first floor, a sliding door to seperate the sleeping from the living or working area and a balcony with the already mentioned views. The ground level features the same room type with sliding doors and direct access to the terrace but is a bit bigger.
The middle part of the house hosts the living room on ground level with terrace access and two rooms on the first floor.
The old part of the house has a kitchen and a bathroom on the ground floor and a room and a toilet in the upper floor, as well as a garage that can be transformed into a living space.
There is a second garage attatched to the new part that was built at the same time, including a window, heating and a floorheating on the outside driveway and a service room.
Next to the main building there is an old chappel of 12 sqm that can be transformed into a room or even a tiny house.
Exterior
As already mentioned the exteriors main feature is the terrace, but there is also a potager (veggie garden) and a small saffron plot with installations for shades in summer and an automatic watering system with about 500m of watering pipes and drippers fed by a 5000l tank in the ground.
There are several truffel oaks and elm trees on the property and 15 additional young cultivated truffel trees that have been planted.
Additional Details
Not interested in agencies offering their help at this point
 Energy Consumption (DPE)
Energy Consumption (DPE)
 CO2 Emissions (GES)
CO2 Emissions (GES)
 Currency Conversion
provided by
Wise
Currency Conversion
provided by
Wise
| €690,000 is approximately: | |
| British Pounds: | £586,500 |
| US Dollars: | $738,300 |
| Canadian Dollars: | C$1,014,300 |
| Australian Dollars: | A$1,138,500 |
Location Information
For Sale By Owner (FSBO)
For Sale Privately
Property added to Saved Properties