Burgundy Country House
Advert Reference: IFPC45871
For Sale By Owner (FSBO)
For Sale Privately
 Currency Conversion
provided by
Wise
Currency Conversion
provided by
Wise
| €350,000 is approximately: | |
| British Pounds: | £297,500 |
| US Dollars: | $374,500 |
| Canadian Dollars: | C$514,500 |
| Australian Dollars: | A$577,500 |
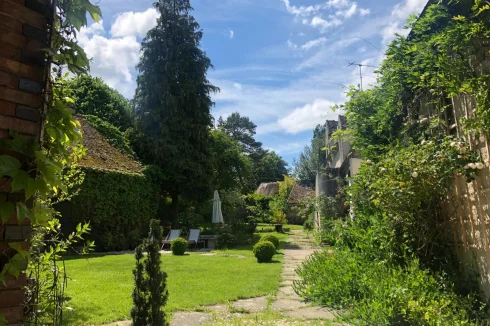
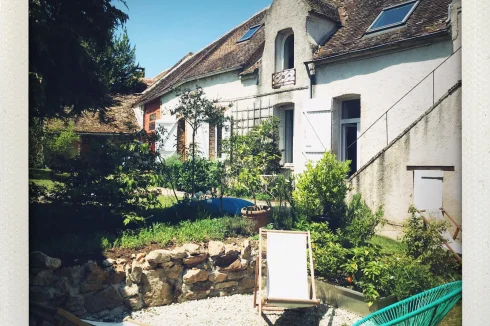
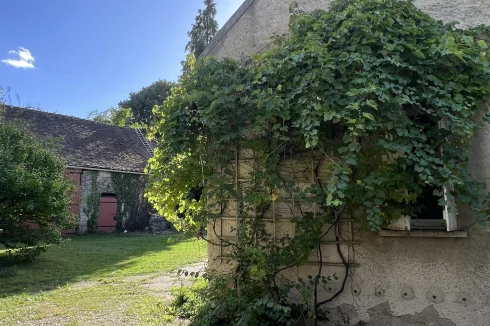
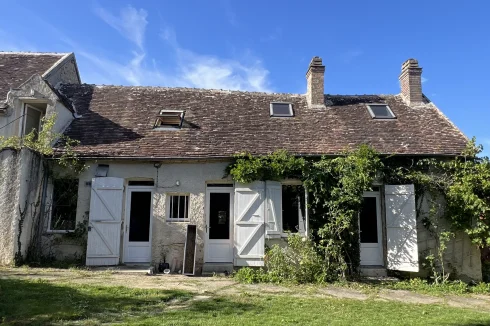
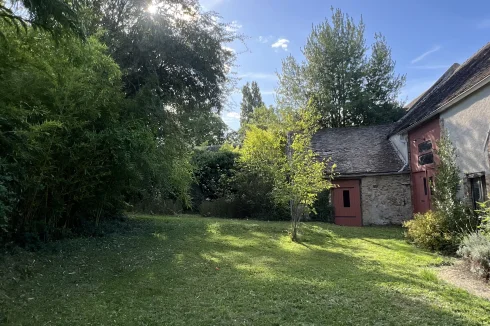
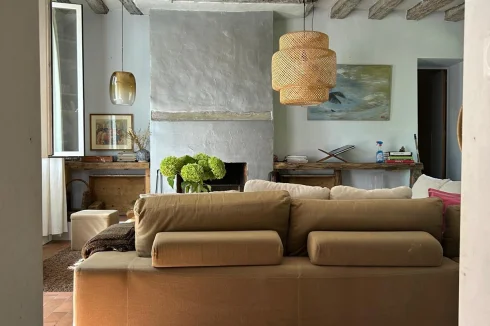
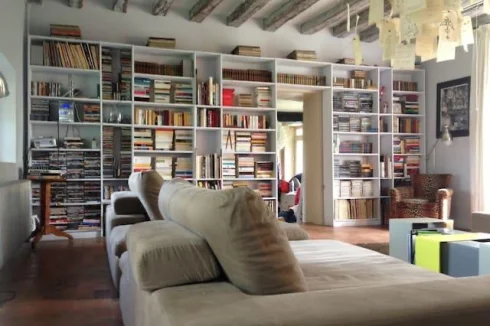
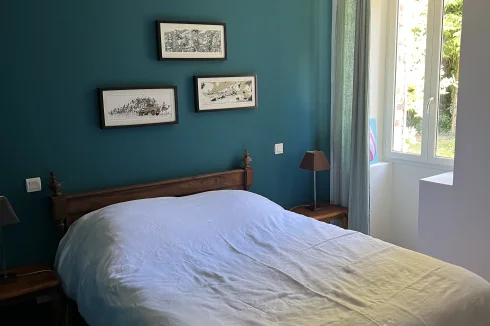
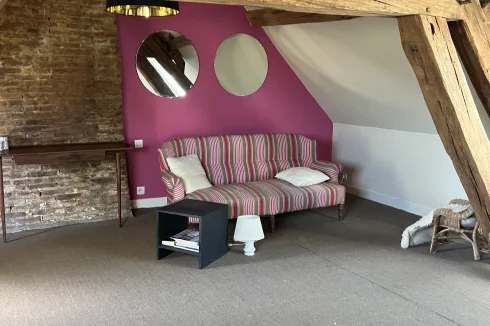
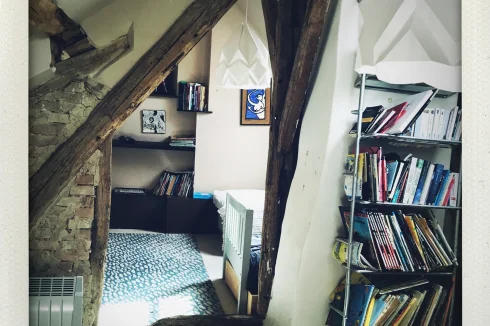
Key Info
- Type: Residential (Country House, Mansion / Belle Demeure, House), Building Land, Maison Ancienne , Detached
- Bedrooms: 4
- Bath/ Shower Rooms: 6
- Habitable Size: 178 m²
- Land Size: 366 m²
Highlights
- Only 1.5 hours from Paris.
- Rural isolation but close to villages and amenities.
- Character property – main house + outbuildings offering great potential.
- Relaxing setting – garden divided into several spaces, ideal for enjoying the countryside.
Features
- Central Heating
- Character / Period Features
- Courtyard
- Driveway
- Equestrian Potential
- Garden(s)
- Gîte(s) / Annexe(s)
- Off-Street Parking
- Outbuilding(s)
- Renovated / Restored
- Renovation / Development Potential
- Shed(s)
- Workshop
Property Description
Summary
Located in Burgundy, between Fontainebleau and Sens, just 1.5 hours from Paris, this characterful property offers a true haven of peace. Tastefully restored, it combines old-world charm with modern comforts in a preserved rural setting. Burgundy, a region renowned for its rolling landscapes, forests, vineyards, and art of living, gives this house an authentic and revitalizing setting.
The main house offers approximately 178 m² of living space. It consists of a vast, bright living room with a fireplace, a welcoming, fully equipped kitchen with a large family table, and four spacious bedrooms, two on the ground floor and two upstairs. In summer, life unfolds in the garden, while in winter, guests can enjoy evenings by the fireplace, enveloped in a warm atmosphere.
Surrounding the house, the property boasts several outbuildings that offer exceptional potential: three barns (94 m², 105 m², and 60 m²), a vast 107 m² awning, as well as a small additional outbuilding that could be converted into a guest house or an artist's studio. The property is arranged around an enclosed garden divided into three spaces, enhancing the privacy and conviviality of the space.
Secluded yet not remote, this property enjoys an ideal location: in the quiet countryside yet close to villages and amenities. It will appeal to both families seeking nature and those looking for a new lease on life, thanks to the numerous renovation and development possibilities offered by its outbuildings.
Location
Brannay (5 min): Grocery store/tobacco shop with bread and newspapers. Open Sunday mornings, closed Mondays. Parking is available in the church square; the grocery store is on the right at the bottom of the parking lot.
Saint-Valérien (10–15 min): Saturday morning market, two bakeries, two convenience stores, a restaurant, tobacconist/newsagent, and a gas station on the outskirts of the village toward Sens. ATM at the stop sign as you enter the village, 20 meters on the left. Doctor: Doctor Popovici, 42 rue de la République.
Cherroy (10–15 min): Excellent bakery on the church square, bar/tobacco shop, and restaurant. Intermarché supermarket with gas station as you cross the village, on the left in front of the town hall. ATM in front of the town hall.
Sens (20 min): All shops, hypermarkets, hospital, major retailers such as Picard and McDonald's.
Access
The property is located in Lixy, Burgundy, in a peaceful, rural setting, yet very well connected.
Sens train station is just a 15-minute drive away, allowing access to Paris Bercy in just over an hour. By car, Paris can be reached in approximately 1.5 hours.
Major highways are easily accessible, ensuring excellent connections to the capital and major neighboring cities.
For air travel, several airports are within easy reach: Paris-Orly and Paris-Charles de Gaulle for domestic and international flights, as well as Lyon Saint-Exupéry and Dijon-Longvic for other European destinations.
Interior
Upon entering the house, one discovers a pleasant reception room that connects the various living spaces. Opposite the entrance is a bathroom, while to the right is the kitchen, extended by an adjoining bedroom. On the other side, a spacious living room with a fireplace invites conviviality and also leads to a bedroom and a shower room with toilet.
From the entrance hall, a staircase leads upstairs where one discovers a small living room, ideal as a relaxation area or office. To the right, two bedrooms open onto each other, offering great design possibilities. To the left is the master suite, consisting of a large bedroom opening directly onto a spacious bathroom.
Exterior
Outside, access is via a large entrance leading to a canopy. You then discover a vast central garden, around which the house and barns are arranged, creating a friendly and reassuring atmosphere. A long path runs alongside the house and leads to a second green space, also framed by outbuildings. Higher up on the land, another part houses a small additional outbuilding, ideal for a guest house or workshop, as well as a garden planted with a large tree that provides shade and coolness in summer.
Additional Details
In front of the house, a large sloping space extends towards direct access to a small forest, offering a privileged natural setting and ideal for walks.
Revenue Generation
Thanks to Airbnb, the house is quite easy to rent during vacation periods.
 Currency Conversion
provided by
Wise
Currency Conversion
provided by
Wise
| €350,000 is approximately: | |
| British Pounds: | £297,500 |
| US Dollars: | $374,500 |
| Canadian Dollars: | C$514,500 |
| Australian Dollars: | A$577,500 |
For Sale By Owner (FSBO)
For Sale Privately
Property added to Saved Properties