Architect-Designed House of 200 m² with Courtyard and Terrace in the Heart of L'isle-Sur-la-Sorgue in Provence
Advert Reference: IFPC45882
For Sale By Owner (FSBO)
For Sale Privately
 Currency Conversion
provided by
Wise
Currency Conversion
provided by
Wise
| €1,150,000 is approximately: | |
| British Pounds: | £977,500 |
| US Dollars: | $1,230,500 |
| Canadian Dollars: | C$1,690,500 |
| Australian Dollars: | A$1,897,500 |
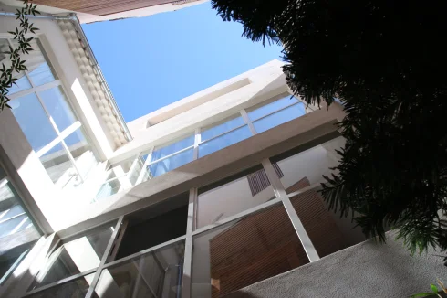
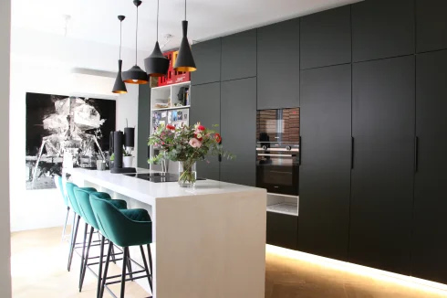
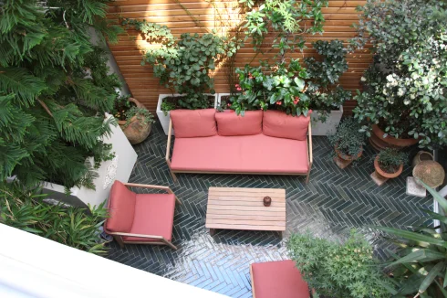
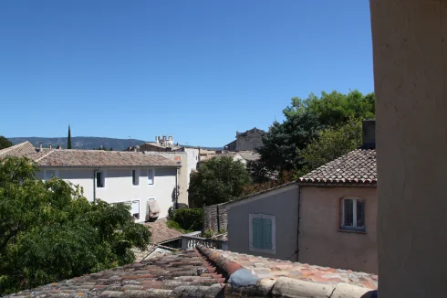
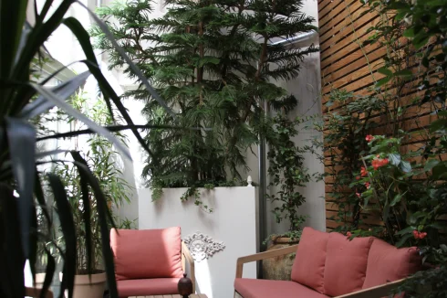
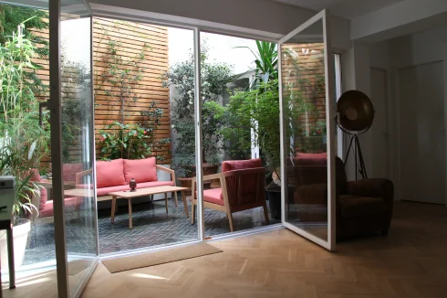
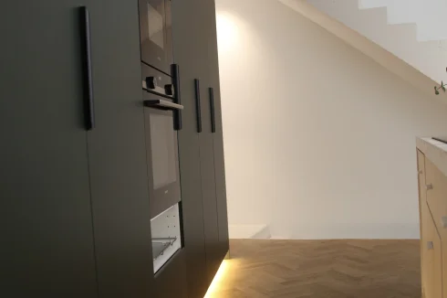
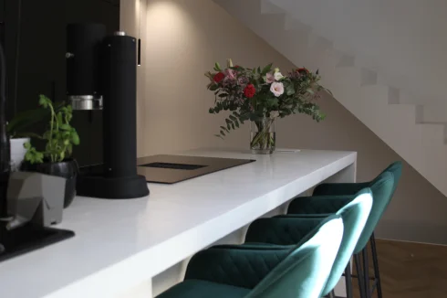
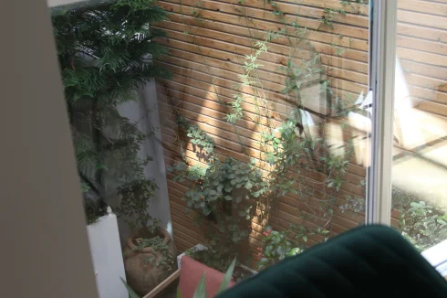
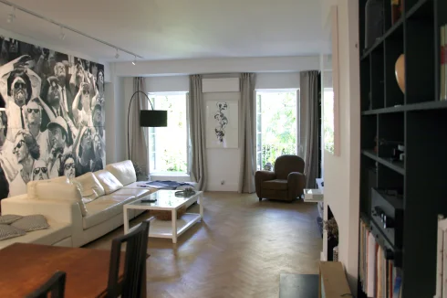
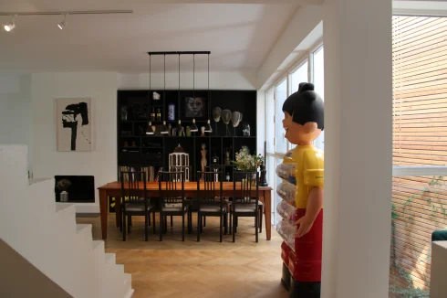
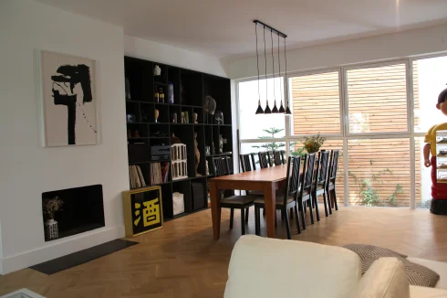
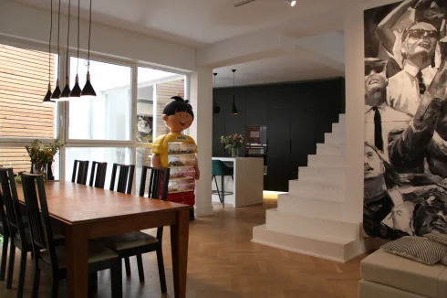
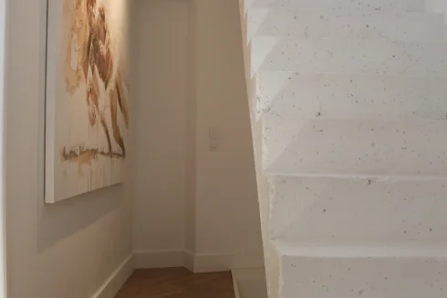
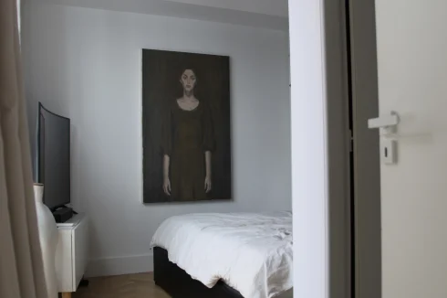
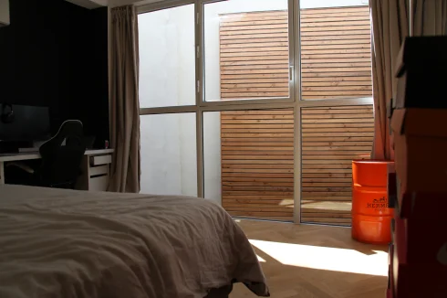
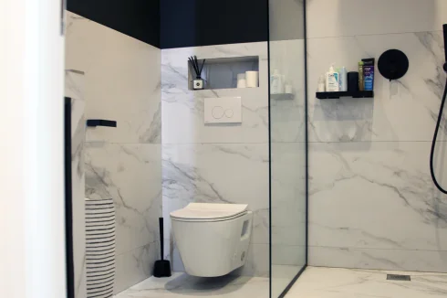
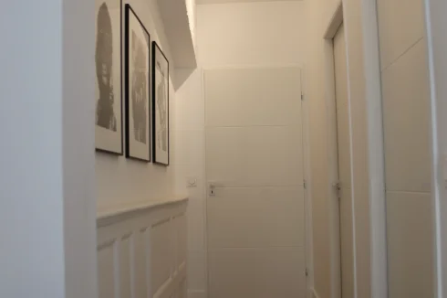
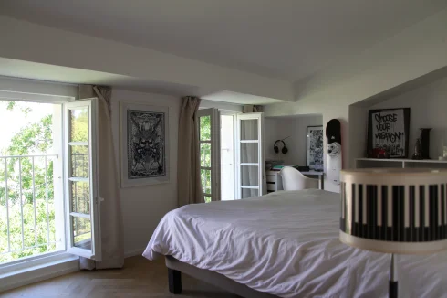
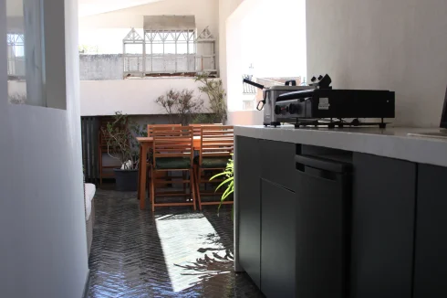
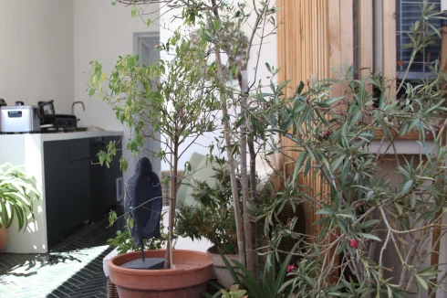
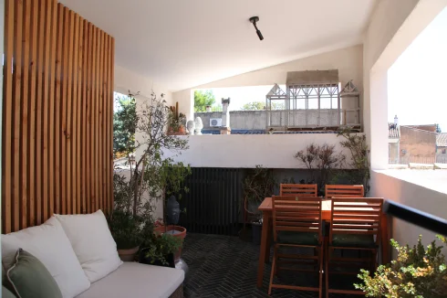
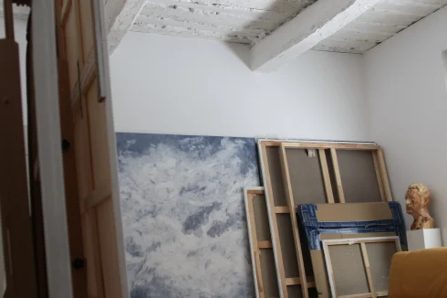
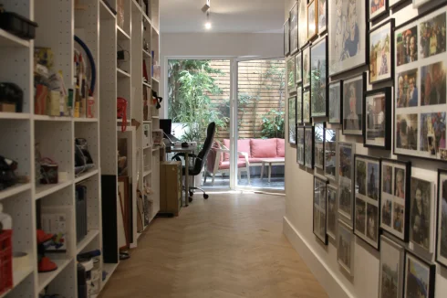
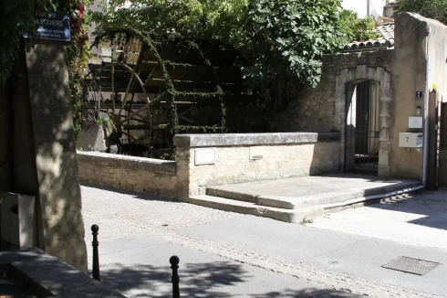
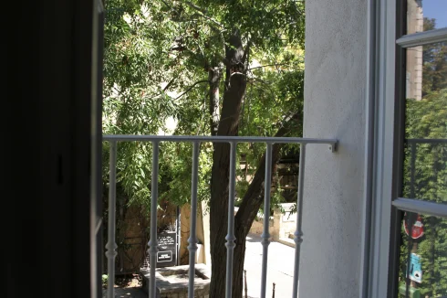
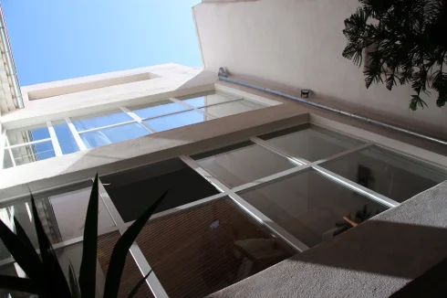
Key Info
- Type: Residential (Town House, House), Maison Ancienne
- Bedrooms: 6
- Bath/ Shower Rooms: 3
- Habitable Size: 200 m²
- Land Size: 15 m²
Highlights
- Interiror courtyard
- Covered terrace with a summer kitchen and view on the roofs and moutains
- High-end features: solid oak parquet flooring, Spanish ceramics, Italian zellige tiles, fully fitted kitchen, custom-made bookcases, ample storage,
- Polished concrete, double glazing, reversible air conditioning, wall-hung toilets…
- As new, completely rebuilt in 2023 in the heart of the village, close to a waterwheel and a stream.
Features
- Air Conditioning
- Bed & Breakfast Potential
- Courtyard
- Covered Terrace(s)
- Double Glazing
- Electric Heating
- En-Suite Bathroom(s) / Shower room(s)
- Fireplace / Stove
- Mountain View
- Outdoor Kitchen / BBQ
- Renovated / Restored
- Rental / Gîte Potential
- Roof Terrace(s)
- Terrace(s) / Patio(s)
- View(s)
Property Description
Summary
Tucked away on a leafy square, near one of the town’s iconic waterwheels where the Sorgue flows, lies a rare find: an architect-designed residence of nearly 200 m², completely reimagined and rebuilt in 2023. A jewel of light and character, where every detail has been thoughtfully crafted by two passionate artists, in a harmonious blend of wood, white, and deep green.
Behind its discreet façade, an intimate and luminous world unfolds, entirely oriented around a 15 m² interior courtyard — the true soul of the house. Framed by white metal-framed windows and enhanced by a tall wooden structure that brings warmth and elegance, the courtyard floods the rooms with natural light and creates a unique atmosphere, balancing greenery with refinement.
On the ground floor: three bedrooms (two currently used as studios), a utility room, a bathroom, two separate toilets, an entrance corridor, and a hall that can be transformed into a winter garden — all forming a welcoming space designed for comfort and coolness in summer.
The first floor centers around a vast 65 m² open-plan living area, where a fully fitted kitchen with ample storage, living room, and dining room blend beneath high ceilings. Chevron-patterned solid oak flooring, a contemporary fireplace, polished concrete countertops, and custom-built bookcases all exude elegance and comfort. The street-facing windows open onto a charming square with a small fountain shaded by a magnificent hackberry tree.
A white concrete staircase leads to the second floor, home to three inviting bedrooms, including a master suite with a spectacular sloping ceiling over 4 meters high and a private bathroom. A second modern bathroom completes this refined and intimate space.
Finally, on the top floor, the house opens onto a 17 m² suspended terrace, covered and fitted with a summer kitchen. From here, the view stretches across the town’s rooftops and the Vaucluse mountains — the perfect setting for soft, unforgettable summer evenings.
Everywhere, the quality of the materials speaks for itself: solid oak, Spanish ceramics, Italian zellige tiles, wall-hung toilets… a subtle marriage of authenticity and modernity. Reversible air conditioning, built-in features, double glazing, and modern comforts complete the picture.
This home is an invitation to settle in and immediately embrace the Provençal art of living in the heart of L’Isle-sur-la-Sorgue.
Location
Nicknamed the “Venice of Provence”, L’Isle-sur-la-Sorgue is a jewel of southern France, famous for its canals, historic waterwheels, and timeless charm.
Renowned as the capital of antiques and art de vivre, it offers more than 300 antique shops and vibrant markets that attract collectors from all over the world.
Its picturesque streets, lined with galleries, boutiques, and cafés, create an authentic Provençal atmosphere full of life and character.
The Sorgue River, with its crystal-clear waters, invites kayaking, fishing, or simply peaceful walks along shaded quays.
Gastronomy lovers will discover local vineyards, olive oils, cheeses, and renowned Provençal cuisine.
Mont Ventoux, the Luberon villages (Gordes, Oppede...) and lavender fields are all within easy reach, making it a perfect base to explore Provence.
Its real estate market combines history and modernity, offering rare townhouses, elegant apartments, stone farmhouses, and contemporary villas.
The lifestyle here blends cultural sophistication with relaxed Mediterranean living.
Art festivals, antique fairs, and a lively community ensure that every season brings something to enjoy.
Owning a home in L’Isle-sur-la-Sorgue means embracing authentic Provence, where art, nature, and elegance meet in harmony.
It is more than a destination — it is a way of life.
Access
L’Isle-sur-la-Sorgue enjoys a privileged location with excellent connections to major cities in France and Europe.
By train, Avignon TGV station is just 30 minutes away, offering high-speed links to Paris in under 3 hours, Lyon in 1 hour, and Geneva in about 3 hours 30.
Marseille Provence International Airport is reachable in around 50 minutes, with daily flights across Europe and beyond.
Other nearby airports include Nîmes (1 hour) and Montpellier (1h30), adding further travel options.
By car, the A7 motorway provides direct access north to Lyon and Geneva, and south to Marseille, Aix-en-Provence, and the Côte d’Azur.
The town is also well connected by regional trains, making it easy to explore Avignon, Arles, or even the Mediterranean coast.
For those coming from abroad, connections via Paris or London make L’Isle-sur-la-Sorgue remarkably accessible.
This ease of access enhances its appeal as both a second-home destination and a year-round residence.
Interior
This architect-designed house offers approximately 200 m² of living space, fully rebuilt in 2023 to “as new” condition with high-quality finishes throughout.
- Ground floor (approx. 80 m²): three bedrooms (two currently used as artist studios), a utility room, a bathroom, two separate toilets, and an entrance hall that can be converted into a winter garden.
- First floor (approx. 65 m²): a spacious open-plan living area with high ceilings, combining a fully fitted kitchen with ample storage, dining room, and living room. Features include chevron-patterned solid oak parquet flooring, a contemporary fireplace, polished concrete countertops, and custom-made bookcases.
- Second floor (approx. 65 m²): three bedrooms, including a master suite with a spectacular sloping ceiling over 4 metres high and a private bathroom. A second modern bathroom completes this level.
Exterior
- The 15 m² interior courtyard, framed by white metal windows and a tall wooden structure, serves as the central feature of the house, bringing light and character to all rooms.
- Top floor: a 17 m² covered terrace with a summer kitchen, offering panoramic views over the rooftops of the town and the Vaucluse mountains.
Additional Details
Fixtures & fittings include solid oak parquet, Spanish ceramics, Italian zellige tiles, bespoke storage, reversible air conditioning, wall-hung toilets, double glazing, and high-end integrated appliances. The house is presented in excellent condition, ready to move into.
 Currency Conversion
provided by
Wise
Currency Conversion
provided by
Wise
| €1,150,000 is approximately: | |
| British Pounds: | £977,500 |
| US Dollars: | $1,230,500 |
| Canadian Dollars: | C$1,690,500 |
| Australian Dollars: | A$1,897,500 |
Location Information
For Sale By Owner (FSBO)
For Sale Privately
Property added to Saved Properties