Restored 5 Bedroom House with Pool and Workshop for Sale in Salvagnac, Tarn 81.
Advert Reference: IFPC45914
For Sale By Owner (FSBO)
For Sale Privately
 Currency Conversion
provided by
Wise
Currency Conversion
provided by
Wise
| €649,000 is approximately: | |
| British Pounds: | £551,650 |
| US Dollars: | $694,430 |
| Canadian Dollars: | C$954,030 |
| Australian Dollars: | A$1,070,850 |
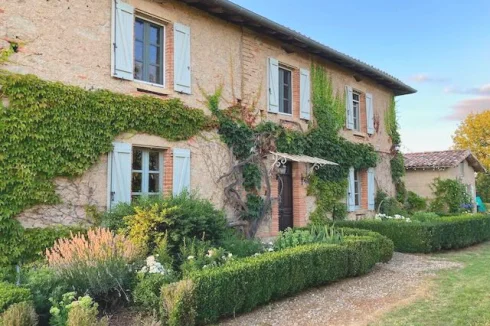
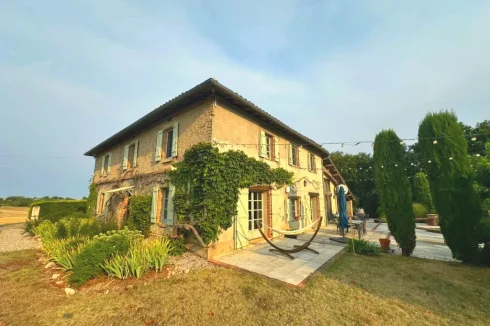
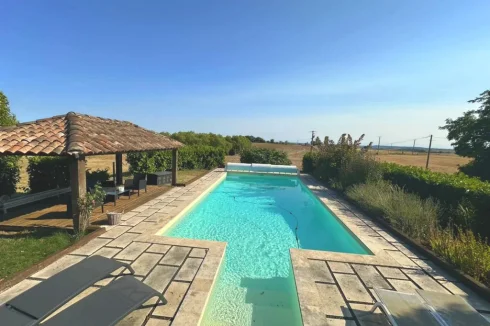
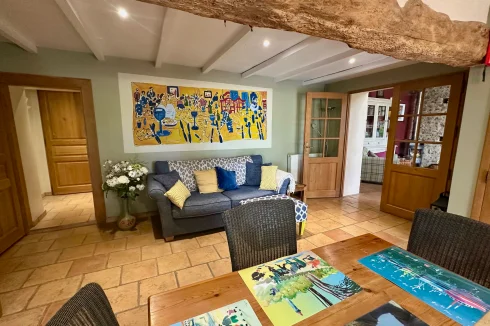
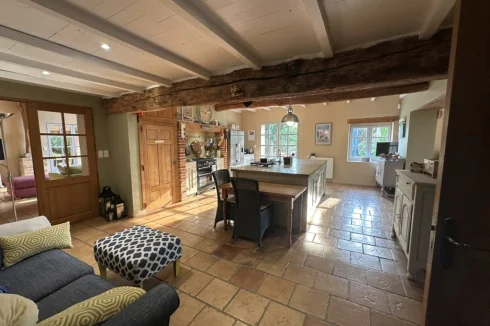
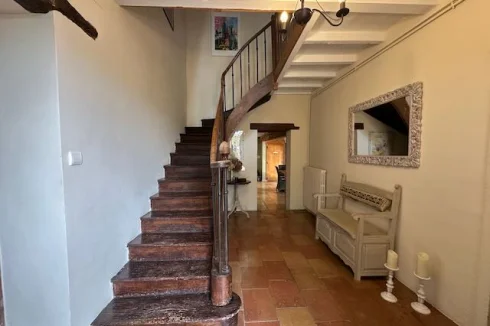
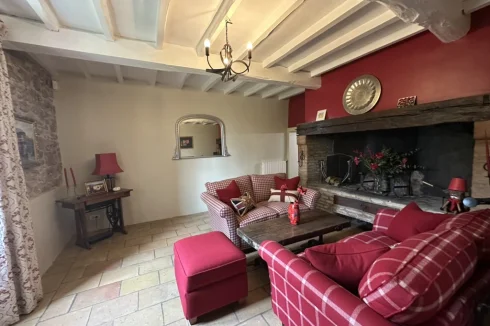
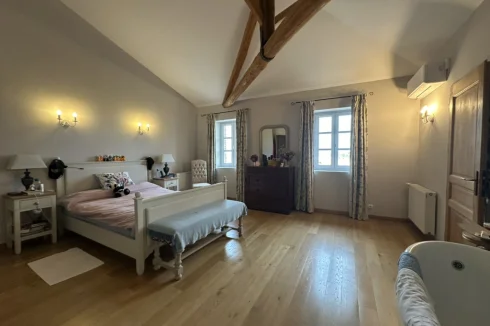
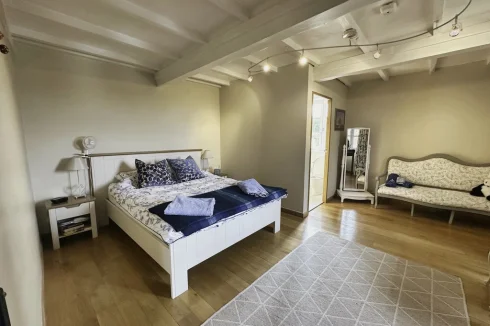
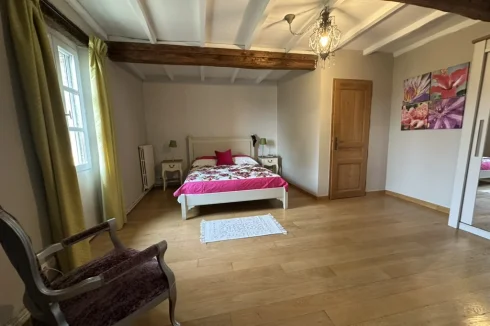
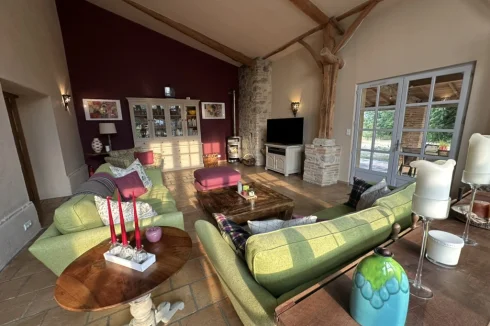
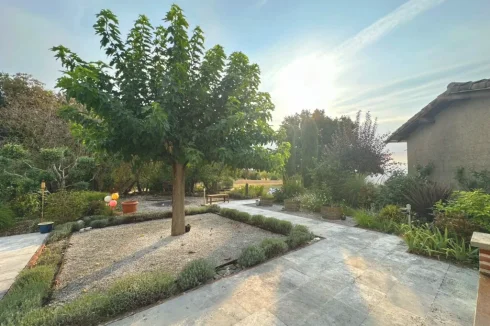
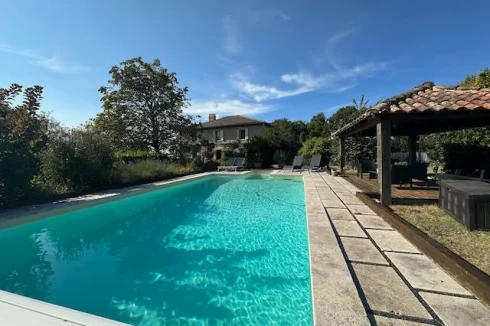
Key Info
- Type: Residential (Country House, Farmhouse / Fermette, Maison de Maître, Manoir / Manor House, House), Maison Ancienne , Detached
- Bedrooms: 5
- Bath/ Shower Rooms: 5
- Habitable Size: 310 m²
- Land Size: 6,600 m²
Highlights
- - 5 Double Bedrooms (3 en suite) - Self contained guesthouse/office with shower room, WC, open fire, and workspace potential
- - Large 42m² family kitchen and dining area - 48m². Double-height main Barn Room/Salon with exposed oak beams and underfloor heating
- - 24 m² Snug/Family room with working original fireplace - Swimming pool with sun terraces and shaded dining areas
- - 6,600 m² of landscaped grounds with automatic watering - Covered garage and original wine tanks converted into storage - Air-conditioned master suite
- - Fibre internet - Full double glazing with wood frames - Panoramic Views
Features
- Air Conditioning
- Alarm / CCTV
- Attic(s) / Loft(s)
- Bed & Breakfast Potential
- Broadband Internet
- Central Heating
- Character / Period Features
- Countryside View
- Covered Terrace(s)
- Double Glazing
- Driveway
- En-Suite Bathroom(s) / Shower room(s)
- Equestrian Potential
- Fibre Internet
- Fireplace / Stove
- Furnished / Part Furnished
- Garage(s)
- Garden(s)
- Gîte(s) / Annexe(s)
- Land
- Mains Electricity
- Mains Water
- Off-Street Parking
- Outbuilding(s)
- Pool House
- Renovated / Restored
- Rental / Gîte Potential
- Septic Tank / Microstation
- Stone
- Swimming Pool
- Terrace(s) / Patio(s)
- Under-Floor Heating
- Vegetable Garden(s)
- View(s)
- Well
- Woodburner Stove(s)
- Workshop
Property Description
Summary
Within walking distance of the local village, this renovated farmhouse has sympathetically modernised to retain its original features whilst making is accessible for modern living. Authentic features include preserved: beams, stone walls, original floors.. Modern comforts: underfloor heating, insulation, double glazing with wooden frames
Ground floor accommodation comprises of large entrance hall, cloakroom, kitchen / dining room, utility, double height salon/barn room , dining room, family room, covered outside terrace and large open terrace overlooking the gardens on the lower ground. First floor accommodation comprises of master bedroom with ensuite, a further four double bedrooms, two of which are en suite and family bathroom. Further benefits include plenty of parking on driveway, integrated garage, a separate office/dependance with shower room and open working fire, garden area laid to lawn and vegetable garden. This house must be viewed to appreciate the space internally and externally and to walk round the grounds and take in the beautiful surrounding areas of the Tarn and views of the Pyrennes.
Location
On the outskirts of the market village of Salvagnac, the property is a short drive from the bustling historic towns of Lisle sur Tarn, Rabastens and the regional wine capital of Gaillac. Slightly further afield are the principal market towns of Montauban and Albi.
Access
Nestled in the rolling hills of the Tarn, this beautifully restored farmhouse offers the perfect blend of rustic authenticity and modern comfort. Surrounded by vineyards, medieval villages and lively markets, the house is under an hour from the vibrant city of Toulouse. International connections from Toulouse Airport are only 40 minutes away. Regular trains to Toulouse operate from nearby Rabastens (15mins). Unlike many properties in France, this home requires no renovations. Move in and begin your new chapter immediately.
Interior
Ground floor:
Large living room with stove and underfloor heating, opening onto an outdoor terrace, and behind it, an office with terracotta flooring.
Small living room with traditional open fireplace.
Spacious kitchen with granite island, equipped with a gas hob. Direct access to the main terrace and garden.
Dining room with terracotta flooring and access to the terrace.
A hallway with attractive built-in cupboards, a laundry area and access to a WC with washbasin.
Cellar/boiler room: Storage space and boiler room with oil-fired boiler for central heating.
Small garage: for storage or other needs.
First floor:
Spacious hall with wooden staircase and traditional banister leading to the bedrooms. Solid wood flooring throughout the first floor.
Two master bedrooms on the south side with superb unobstructed views.
At the rear, three additional bedrooms, a bathroom with bath and separate shower, and a WC. The master bedroom has a built-in bath and a separate shower room, as well as reversible air conditioning.
Exterior
Chlorine swimming pool with a liner that is approximately 5 years old as well as an electric cover.
On the grounds, a lighting and watering system.
Small guest house with shower room.
Well with pump.
Amenities:
Fibre optic and Starlink.
Roof in good condition.
Oil-fired central heating with regularly maintained boiler.
Additional Details
For more photos please see https://www.family-house-tarn.com
 Energy Consumption (DPE)
Energy Consumption (DPE)
 CO2 Emissions (GES)
CO2 Emissions (GES)
 Currency Conversion
provided by
Wise
Currency Conversion
provided by
Wise
| €649,000 is approximately: | |
| British Pounds: | £551,650 |
| US Dollars: | $694,430 |
| Canadian Dollars: | C$954,030 |
| Australian Dollars: | A$1,070,850 |
Location Information
For Sale By Owner (FSBO)
For Sale Privately
Property added to Saved Properties