4 Bed Detached House with Magnificent Views of the Surrounding Countryside
Advert Reference: IFPC45918
For Sale By Owner (FSBO)
For Sale Privately
 Currency Conversion
provided by
Wise
Currency Conversion
provided by
Wise
| €499,000 is approximately: | |
| British Pounds: | £424,150 |
| US Dollars: | $533,930 |
| Canadian Dollars: | C$733,530 |
| Australian Dollars: | A$823,350 |
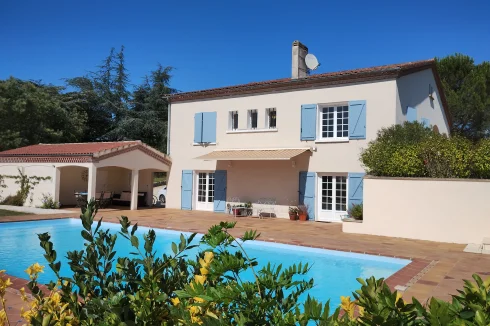
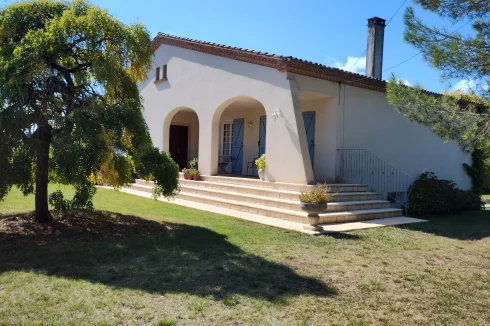
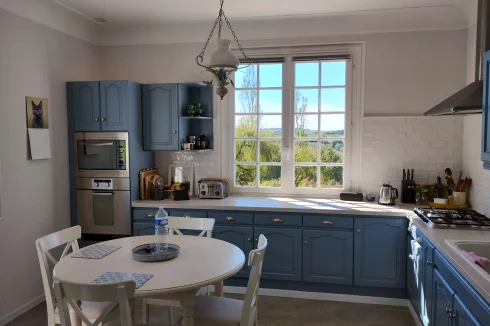
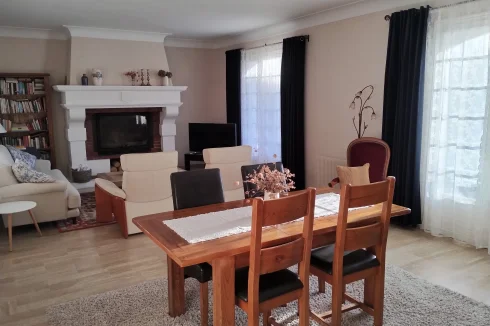
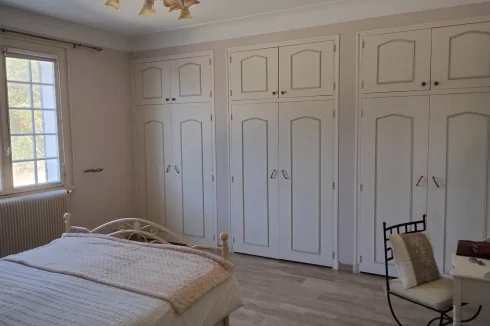
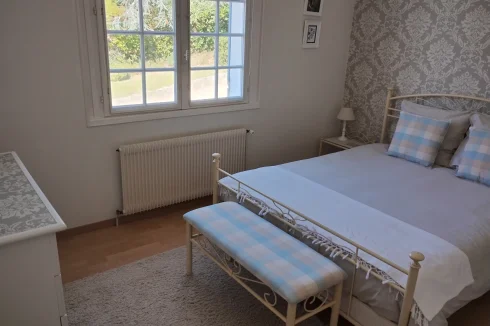
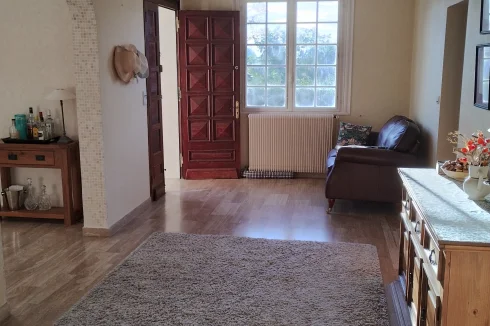
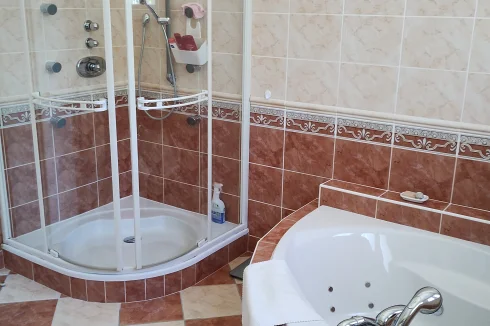
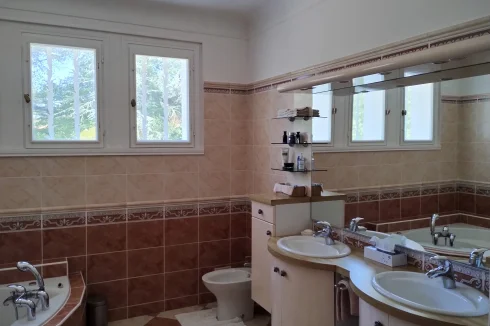
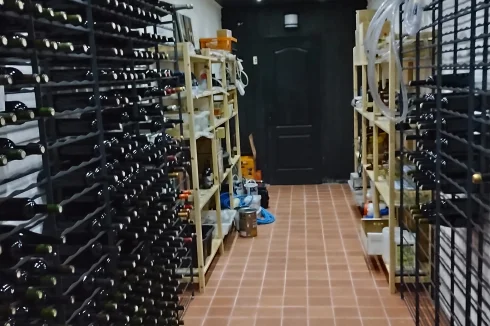
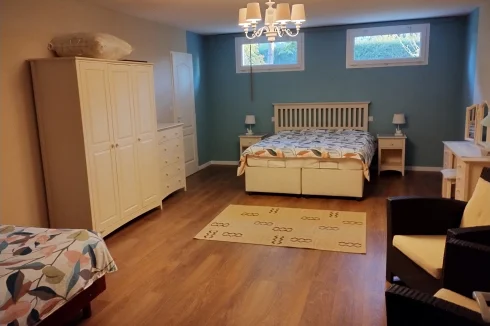
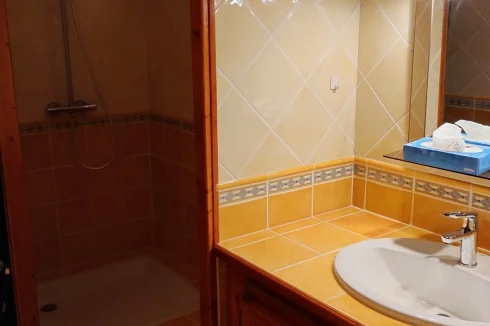
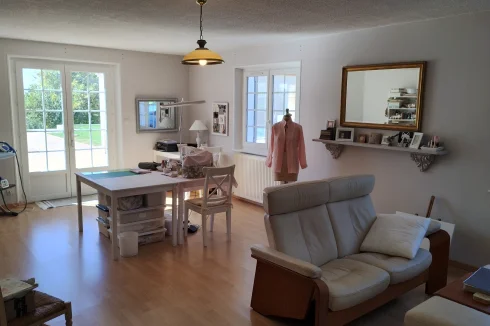
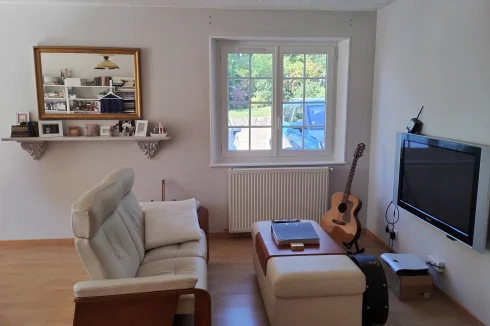
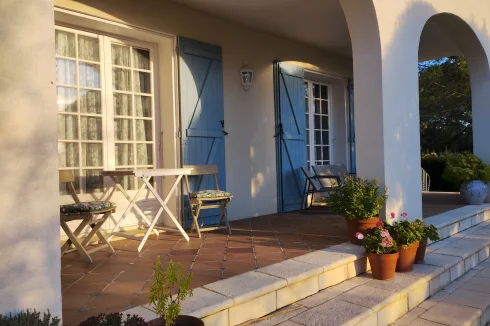
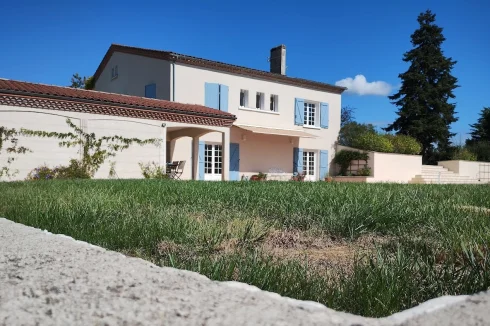
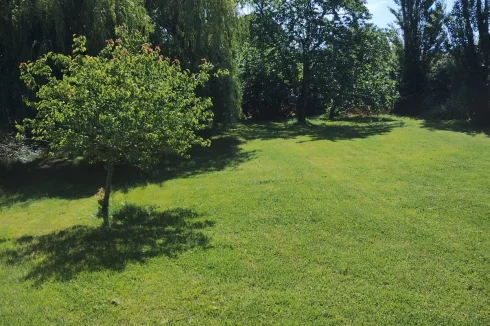
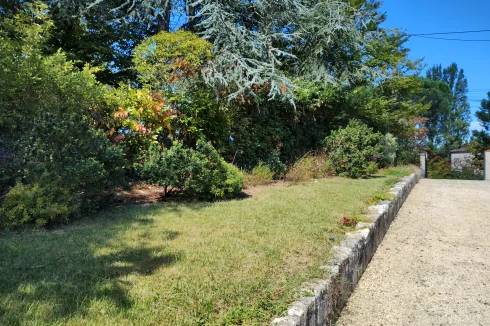
Key Info
- Type: Residential (Country House, Villa, House), Business (Gîte) , Detached
- Bedrooms: 4
- Bath/ Shower Rooms: 2
- Habitable Size: 261 m²
- Land Size: 4,260 m²
Highlights
- Formal living room featuring an insert fireplace
- Well-appointed kitchen with an adjoining store room
- The main bathroom, spanning 11 m², includes both a shower and a bathtub, with a double vanity unit
- A sizable 32 m² television lounge on the lower level provides direct access to a terrace and 12 x 6 Mtr swimming pool
- The property enjoys complete privacy, rendering it an ideal setting for extended summer entertaining
Features
- Bed & Breakfast Potential
- Cellar(s) / Wine Cellar(s)
- Central Heating
- Countryside View
- Covered Terrace(s)
- Driveway
- Fibre Internet
- Fireplace / Stove
- Garage(s)
- Garden(s)
- Land
- Mains Drainage
- Mains Electricity
- Mains Water
- Off-Street Parking
- Outdoor Kitchen / BBQ
- Parking
- Pool House
- Renovated / Restored
- Renovation / Development Potential
- Rental / Gîte Potential
- Shed(s)
- Swimming Pool
- Terrace(s) / Patio(s)
- Woodburner Stove(s)
Property Description
Summary
A well proportioned detached property with exceptional countryside views.
Given its unparalleled attributes and tranquil environment, a personal viewing is highly recommended.
Location
This exceptional property, situated within the highly desirable residential enclave of Sainte Colombe en Bruilhois on the periphery of Agen, it is conveniently located 15 km from the city centre
Access
Just a 6 minute drive to the A62 autoroute junction 6.1 and 19 minute drive to the train station at Agen which offers a TGV service and direct links to Bordeaux and Toulouse.
There is a selection of airports nearby: Toulouse Blagnac 1h10, Bordeaux Merignac: 1h20, Bergerac Dordogne Périgord : 1h30,
There are 2 supermarkets sited within 4.8 km and a local store and bar within walking distance.
Interior
A traditionally built residence that offers approximately 261 m² of expansive living space. The interior comprises a capacious entrance hall, a formal living room featuring an insert fireplace, a well-appointed kitchen with an adjoining store room, and three generously proportioned bedrooms, each equipped with fitted wardrobes. The main bathroom, spanning 11 m², includes both a shower and a bathtub, and a double vanity unit, and a separate WC.
On the garden level there is a sizable 32 m² television lounge and a summer kitchen, there is also a 31 m² guest bedroom with an adjoining 9.54 m² room (offering potential for conversion into a dressing room), a shower room, an office, a separate WC, a wine cellar, and a substantial 28 m² garage.
Exterior
A superb pool house, complete with a covered terrace, overlooks the 12x6 m chlorine pool, which enjoys complete privacy, rendering it an ideal setting for extended summer entertaining. The landscaped park, extending over 4,260 m², and is cultivated with ornamental and fruit-bearing trees, grapevines, and well arranged flower beds.
Additional Details
Property tax 2300€ per year
 Energy Consumption (DPE)
Energy Consumption (DPE)
 CO2 Emissions (GES)
CO2 Emissions (GES)
 Currency Conversion
provided by
Wise
Currency Conversion
provided by
Wise
| €499,000 is approximately: | |
| British Pounds: | £424,150 |
| US Dollars: | $533,930 |
| Canadian Dollars: | C$733,530 |
| Australian Dollars: | A$823,350 |
Location Information
For Sale By Owner (FSBO)
For Sale Privately
Property added to Saved Properties