A Hidden Oasis
Advert Reference: IFPC46009
For Sale By Owner (FSBO)
For Sale Privately
 Currency Conversion
provided by
Wise
Currency Conversion
provided by
Wise
| €370,000 is approximately: | |
| British Pounds: | £314,500 |
| US Dollars: | $395,900 |
| Canadian Dollars: | C$543,900 |
| Australian Dollars: | A$610,500 |

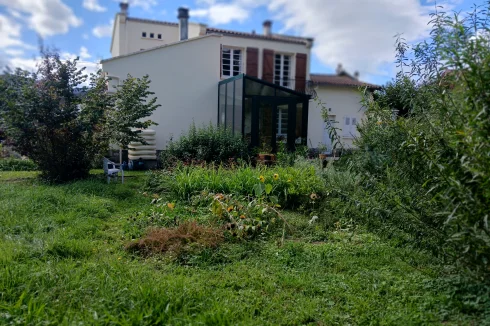
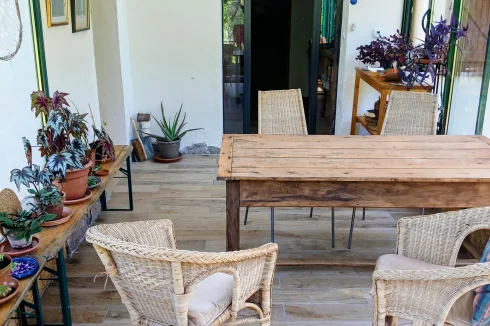
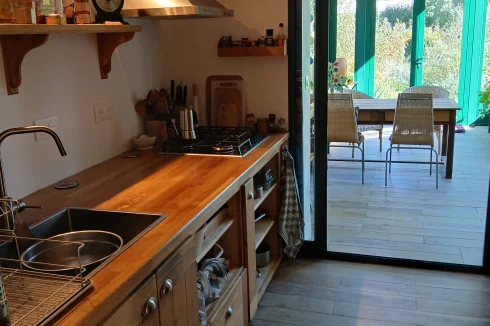
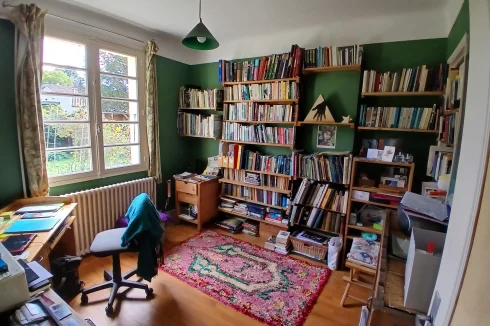
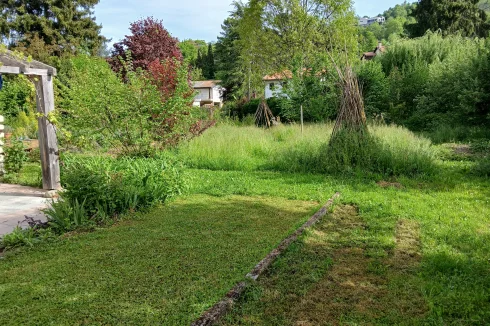
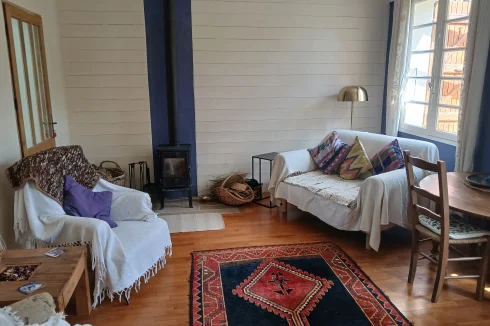
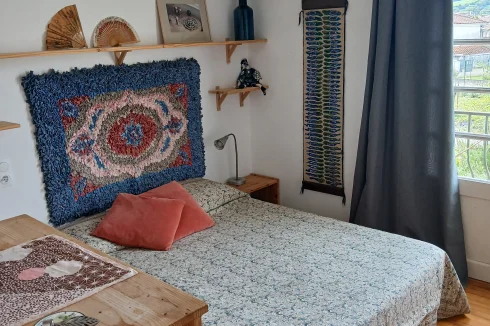
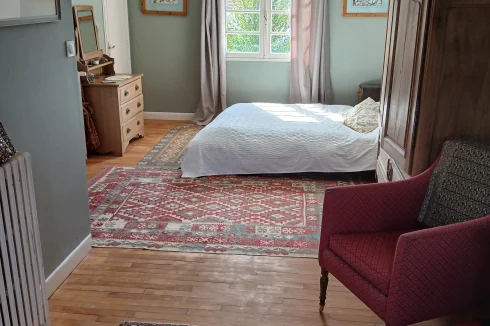
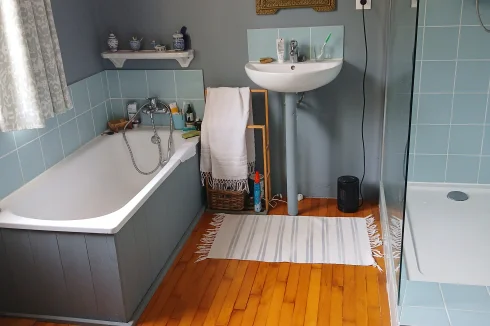
Key Info
- Type: Residential (Villa, House), Investment Property, Retirement Home , Detached
- Bedrooms: 3
- Bath/ Shower Rooms: 3
- Habitable Size: 190 m²
- Land Size: 1,700 m²
Highlights
- Quiet cul de sac, 10mins walk to town center.Near to St Lizier historic citadel
- Newly restored with double glazed conservatory with underfloor heating
- Large organic productive gardens and parking 3/4 cars
- Letting and office potential , possible to convert garage for self contained appartment
- Beautifully crafted hand made wooden doors and Kitchen
Features
- Attic(s) / Loft(s)
- Balcony(s)
- Bed & Breakfast Potential
- Broadband Internet
- Central Heating
- Conservatory / Orangerie
- Covered Terrace(s)
- Double Glazing
- En-Suite Bathroom(s) / Shower room(s)
- Fireplace / Stove
- Garage(s)
- Garden(s)
- Mains Drainage
- Mains Electricity
- Mains Gas
- Mains Water
- Mountain View
- Off-Street Parking
- Orchard(s) / Fruit Trees
- Renovated / Restored
- Renovation / Development Potential
- Rental / Gîte Potential
- Shed(s)
- Terrace(s) / Patio(s)
- Under-Floor Heating
- Vegetable Garden(s)
- Woodburner Stove(s)
Property Description
Summary
Number 5 is tucked away in a quiet cul-de-sac, lovingly restored in 2022 and surrounded by landscape gardens.
A part of the land has potential for outlying planning permission.
Location
Within walking distance to the town center and a Unesco listed citadelle, Saint Lizier.
Saint Girons has a thriving artistic community, cinema, swimming pool and a new cultural center that is under construction.
Access
Good public transport links to Toulouse.
1 hour drive from Toulouse, magnificent city and airport.
40 min to Foix and 1 hour and a half to Andorra.
Guzet ski station 1 hour.
Interior
- Ground floor :
Beautifully crafted wooden front door.
Hallway, with original tiles.
Study/Office.
Sitting room, with a Morso Squirrel wood stove.
Wc.
Kitchen 1 : Newly built wooden kitchen.
Kitchen 2 : Utility area with combi gas boiler.
Conservatory/Dining room.
Bedroom.
Garage with loft room above.
(The garage has the potential to be developed into a self-contained apartment)
- 1st floor :
Original wooden staircase.
Handmade door leading to suite 1 : Bedroom, Balcony, Wc, Bathroom and Study/dressing room.
- Landing :
Storage cupboards
Handmade door to suite 2 : Bedroom/sitting room, utility sink cupboard, antique wardrobe and an ensuite bathroom (shower and bath).
Exterior
The entire property sits in a newly created organic wildlife garden with an abundance of flowers, fruits, herbs and vegetables. There are 2 terraces, a pergola covered in a grape vine, and large parking area.
Additional Details
A designers dream :
When i first saw this house looking worn and unloved, on a bleak parcel of land - in a very secluded spot near to the town center - i could envisage the potential to transform this very solid 1950 house with a beautiful light and practical contemporary home, and fully productive organic garden .
Removing some walls and doors, whilst preserving the wooden parquet flooring and 1950s tiles, I created more light and space. Local cabinet makers replaced some doors and a new kitchen . The lovely new conservatory transformed the house. reconnecting to the garden which surrounds the house leading into the medicinal herb garden, willow circle ,the fruit garden, vegetable area and wildflower meadow.
 Currency Conversion
provided by
Wise
Currency Conversion
provided by
Wise
| €370,000 is approximately: | |
| British Pounds: | £314,500 |
| US Dollars: | $395,900 |
| Canadian Dollars: | C$543,900 |
| Australian Dollars: | A$610,500 |
Location Information
For Sale By Owner (FSBO)
For Sale Privately
Property added to Saved Properties