Unique Architect Designed House in its own Park with Pyrenean Views
Advert Reference: MEG4872
For Sale By Agent
Agency: Gascony Property View Agency
Find more properties from this Agent
View Agency
Find more properties from this Agent
 Currency Conversion
provided by
Wise
Currency Conversion
provided by
Wise
| €466,000 is approximately: | |
| British Pounds: | £396,100 |
| US Dollars: | $498,620 |
| Canadian Dollars: | C$685,020 |
| Australian Dollars: | A$768,900 |
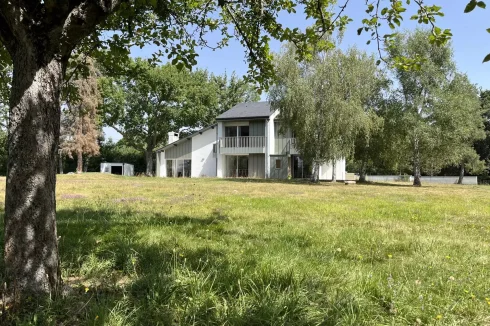
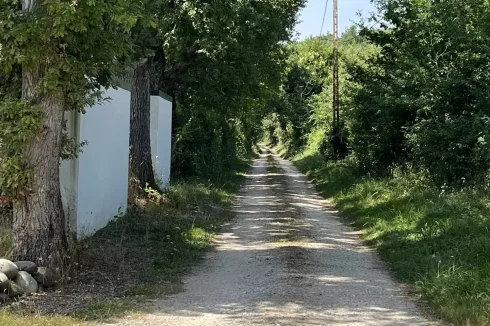
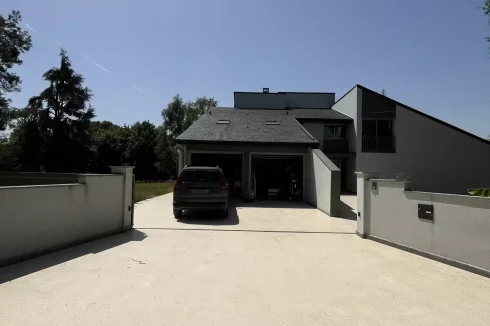
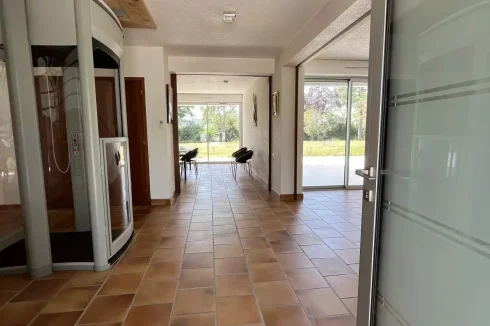
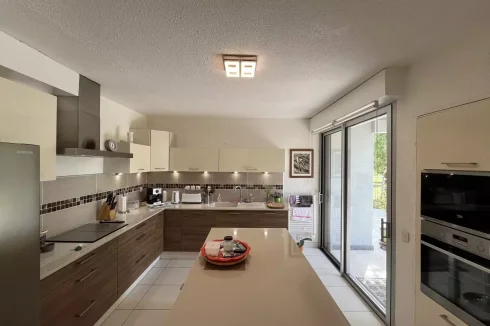
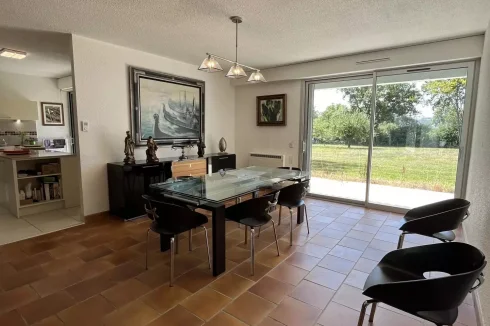
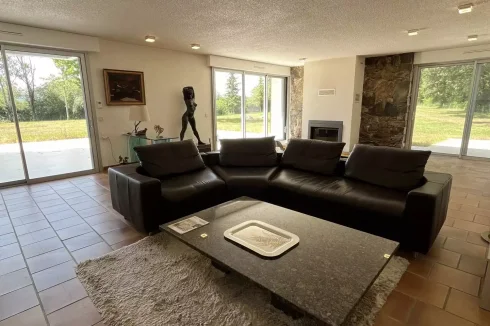
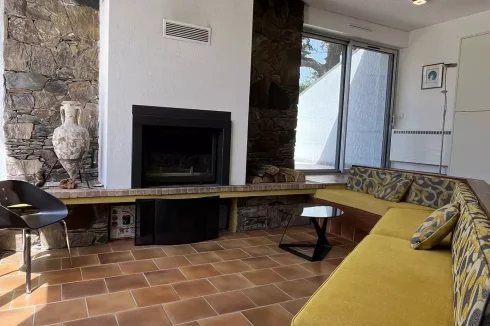
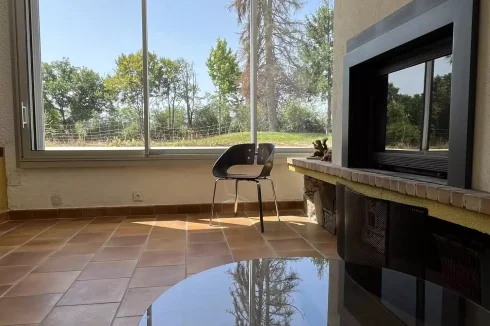
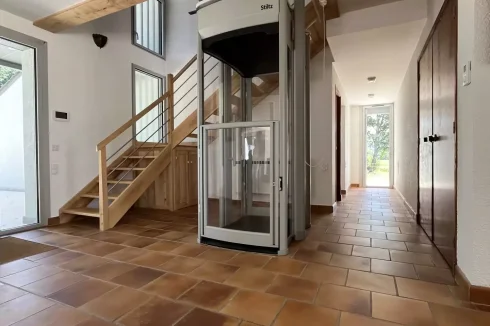
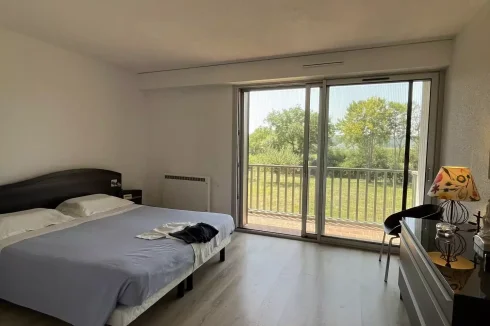
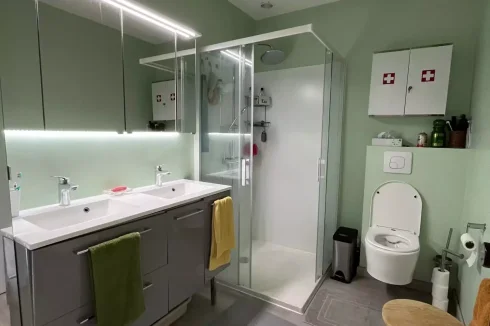
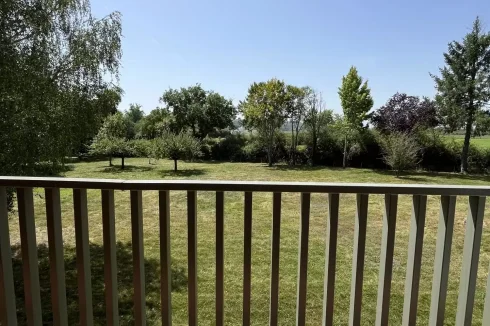
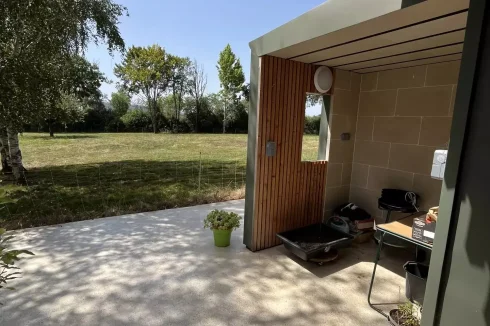
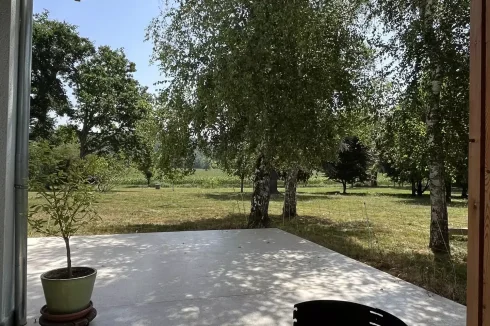
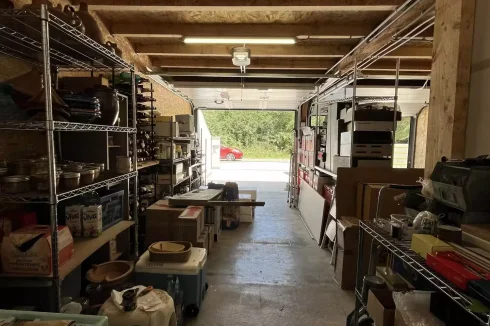
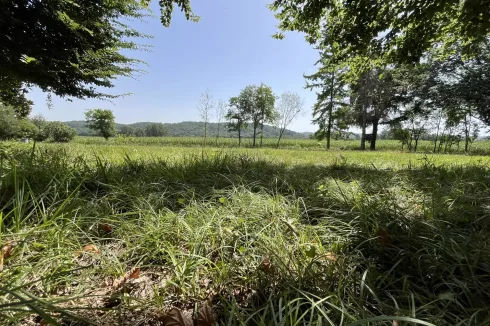
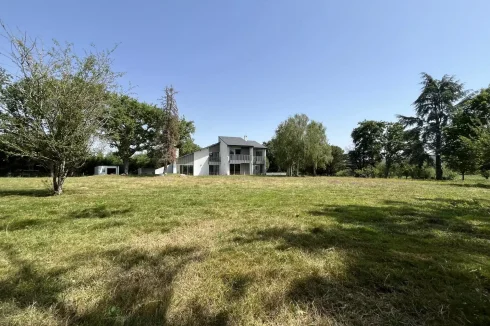
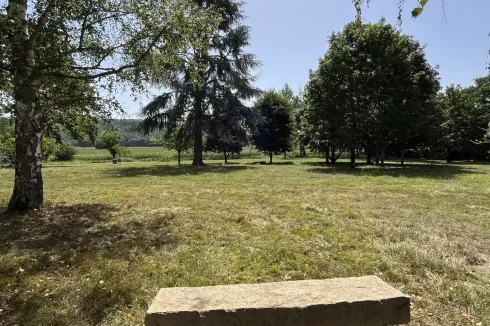
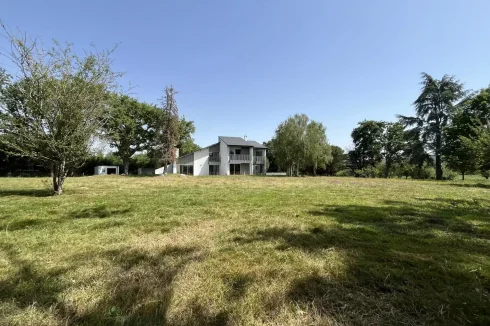
Key Info
- Type: Residential (Country House, Eco Home, House), Land, Maison Ancienne, Woodland / Wooded , Detached
- Bedrooms: 6
- Bath/ Shower Rooms: 2
- Habitable Size: 235 m²
- Land Size: 1.03 ha
Highlights
- Ground floor bedroom
Features
- Balcony(s)
- Character / Period Features
- Driveway
- Electric Heating
- Garden(s)
- Geothermal Heating
- Land
- Lift / Elevator
- Mountain View
- Off-Street Parking
- Outbuilding(s)
- Septic Tank / Microstation
- Shed(s)
- Terrace(s) / Patio(s)
- Workshop
Property Description
Summary
Nestled in the heart of the forest and accessible by an almost private path is this high spec architect-designed house of 235m² with a garage, 2 outbuildings and 2 sheds
Location
Close to Castelnau Magnoac and Boulogne sur Gesse, small towns with all the amenities (schools, college, doctors, supermarkets and many shops, swimming pool, cinema and lake) between Auch and Saint-Gaudens,
Access
Between Toulouse and Tarbes
Interior
The ground floor includes a spacious main entrance opening onto a large hall with a lift and staircase leading to a large living room of 60m² with fireplace and its small lounge by the fireplace, very bright due to its 3 bay windows then a dining room of 20m² and a fitted/equipped kitchen opening onto a covered terrace with barbecue area and view of the park.
A ground floor bedroom opens onto covered terrace facing the hills then a separate toilet.
An almost 40m² fitted and insulated garage with 30m² mezzanine equipped with a freight elevator.
Exterior access to each room.
Upstairs:
20m² mezzanne serving 4 large bedrooms with wardrobes and each equipped with a balcony, a bathroom with separate toilet then a 25m² master suite with bathroom, toilet and balcony facing the mountains
Lobby 28.38 m²1
Living room/dining area 56.75 m²
Dining room 20.80 m²
Kitchen 13.70 m²
Bedroom 12.03 m²
WC 2.79 m²
Hallway 18.38 m²
Bedroom 12.70 m²
Bedroom 13.63 m²
Bedroom 11.89 m²
Bedroom 10.40 m²
Suite 24.04 m²
Bathroom 5.04 m²
WC 2.80 m²
Mezzanine 30.00 m²
Wood heating with insert and duct diffusion + electric central heating
Energy class C
Elevator
Polished concrete terrace with reflective stones at night all around the house giving the incredible effect of a starry sky.
Electric shutters and mosquito nets
Thermodynamic water heater
Water circuit equipped with an anti-limescale system
Micro-purification plant
Exterior
A fitted garage of almost 70m² with double entrance, 2 non-adjoining outbuildings, one serving as a wooden shelter and the other as a workshop with water point and electricity then 2 garden sheds.
Outbuilding 10.15 m²
Outbuilding 16.60 m²
Garden shelter 15.00 m²
Garden shelter 10.00 m
Electric entrance gate and sliding garage gates with door
Located on 1 hectare of flat and wooded land, both meadow and forest, ideal for animals and with a multitude of trees including century-old trees.
Facing south facing the Pyrenees
Additional Details
Information on the risks to which this property is exposed is available on the Géorisks website.
 Energy Consumption (DPE)
Energy Consumption (DPE)
 CO2 Emissions (GES)
CO2 Emissions (GES)
 Currency Conversion
provided by
Wise
Currency Conversion
provided by
Wise
| €466,000 is approximately: | |
| British Pounds: | £396,100 |
| US Dollars: | $498,620 |
| Canadian Dollars: | C$685,020 |
| Australian Dollars: | A$768,900 |
Location Information
Property added to Saved Properties