Restored, Isolated Farmhouse with no Neighbours on 1.56 Hectares of Land
Advert Reference: MEG4997
For Sale By Agent
Agency: Gascony Property View Agency
Find more properties from this Agent
View Agency
Find more properties from this Agent
 Currency Conversion
provided by
Wise
Currency Conversion
provided by
Wise
| €323,300 is approximately: | |
| British Pounds: | £274,805 |
| US Dollars: | $345,931 |
| Canadian Dollars: | C$475,251 |
| Australian Dollars: | A$533,445 |
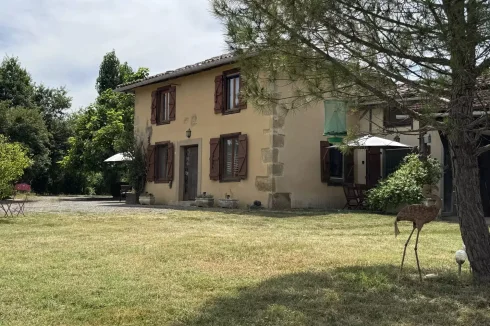
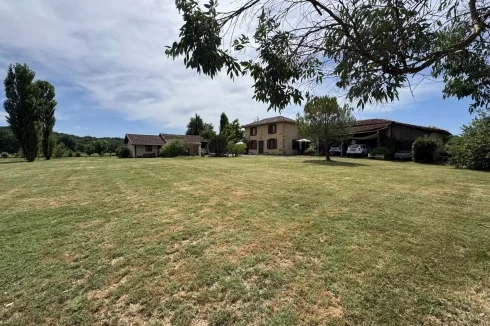
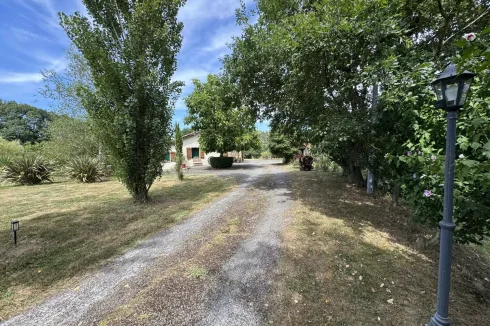
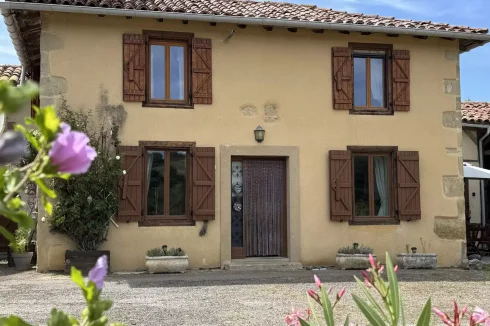
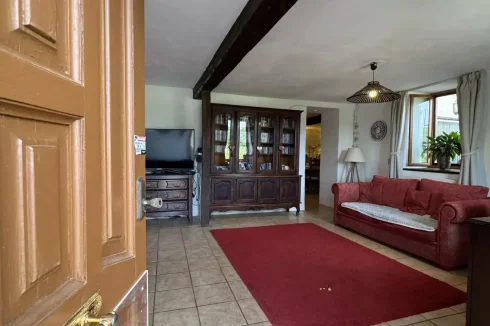
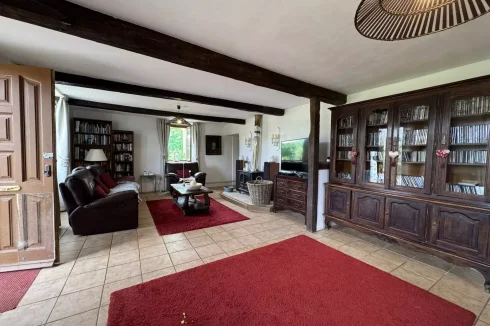
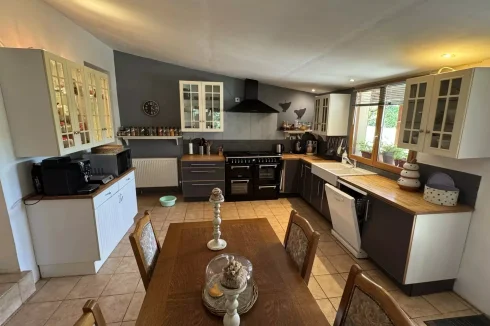
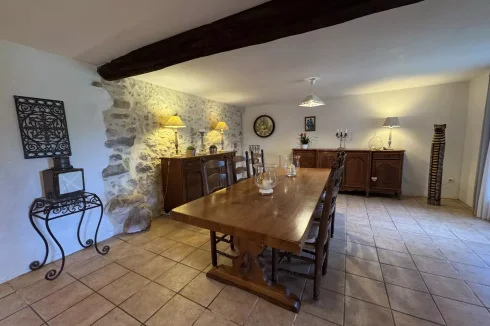
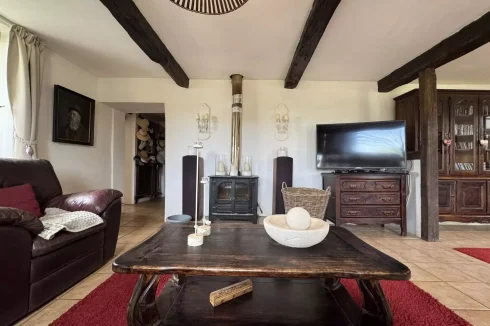
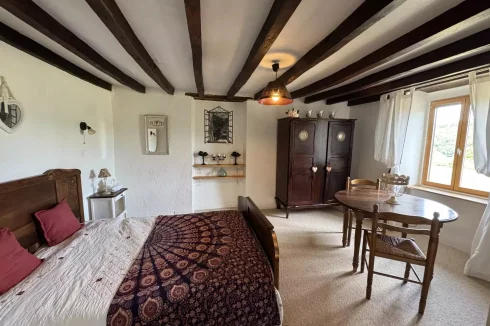
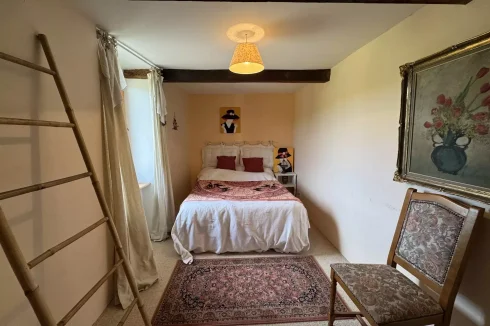
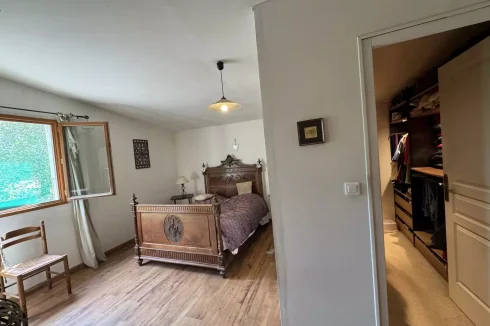
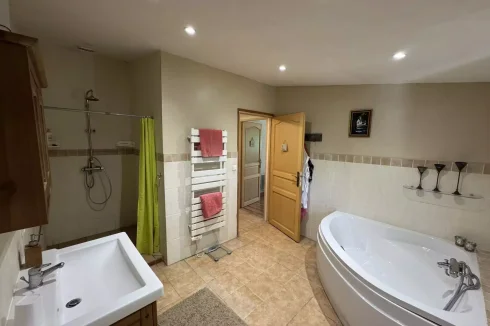
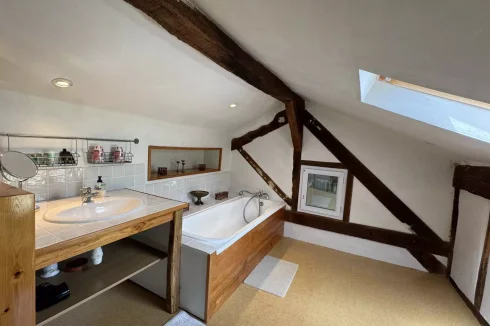
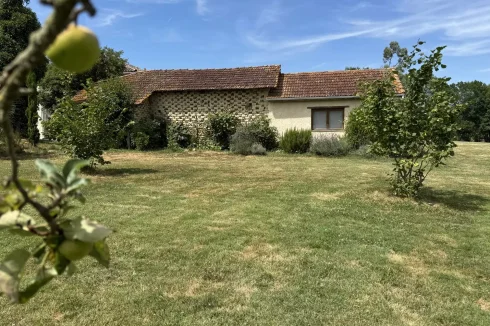
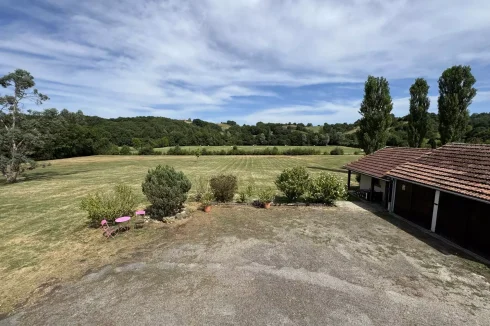
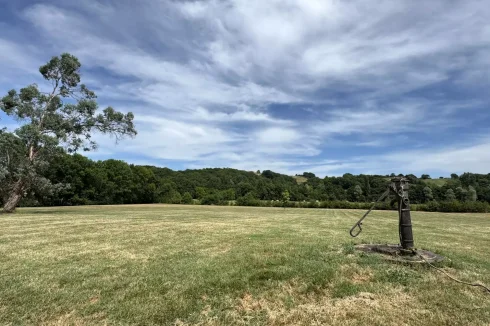
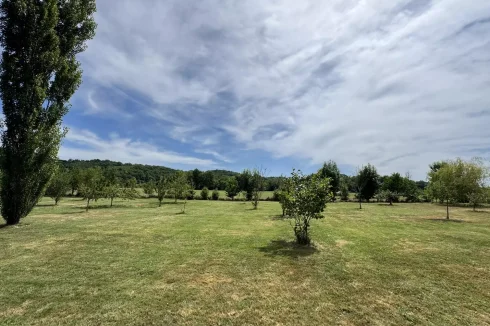
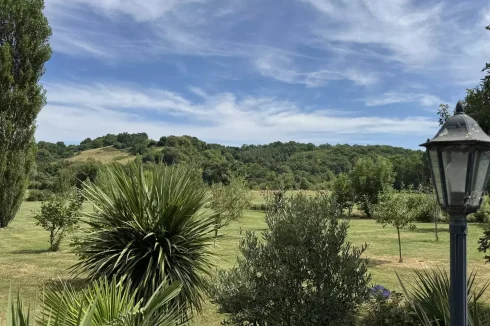
Key Info
- Type: Residential (Country House, Farmhouse / Fermette, Maison de Maître, House), Maison Ancienne , Detached
- Bedrooms: 5
- Bath/ Shower Rooms: 3
- Habitable Size: 220 m²
- Land Size: 1.56 ha
Features
- Central Heating
- Character / Period Features
- Countryside View
- Double Glazing
- Driveway
- Fireplace(s)
- Garden(s)
- Land
- Mains Electricity
- Mains Water
- Off-Street Parking
- Outbuilding(s)
- Renovated / Restored
- Septic Tank / Microstation
- Stone
- Terrace(s) / Patio(s)
- Well
- Woodburner Stove(s)
Property Description
Summary
A magnificent 220 m² farmhouse with 235 m² of attached barns and a 55 m² detached garage, set in a beautifully maintained, wooded, flower-filled, and enclosed 1.56 hectares of grounds with a well, an adjoining stream, and an orchard.
Immersed in a lush green setting in a clearing, secluded with no neighbours and in absolute peace and quiet with unobstructed views of the hills and forests.
Location
Between Toulouse and Tarbes, in the Boulogne-sur-Gesse area
To respect the vendor's position, a more exact location is not given until a visit takes place.
Interior
On the ground floor, the property offers an entrance hall leading to a large 35 m² living room with a wood-burning stove, a magnificent dining room with exposed stone walls, a fully equipped kitchen, and a pantry.
There is also a sleeping area with two large bedrooms, one with a dressing room, then a bathroom with a toilet and a separate toilet.
Upstairs, there are three large bedrooms, a bathroom with a toilet, and a shower room with a toilet.
Living room/dining area 35.50 m²
Dining room 28.00 m²
Kitchen 22.30 m²
Pantry 10.80 m²
Hallway 16.30 m²
WC 1.85 m²
Bedroom 17.60 m²
Bedroom 20.40 m²
Bathroom / WC 9.80 m²
Hallway 10.67 m²
Bedroom 15.30 m²
Bedroom 10.54 m²
Bedroom 11.24 m²
Shower room / WC3.32 m²
Bathroom / WC 6.90 m²
Oil-fired central heating and wood-burning stove.
Double glazing.
Exterior
Three outdoor terraces, facing south, east, and north, allow you to enjoy the outdoors as you please throughout the day
Electric gate.
Septic tank meets current standards
Barn 235.00 m²
Garage 55.00 m²
Land 15662.00 m²
Additional Details
Agency fees payable by vendor
Land value tax1445 € / year
Estimated annual energy expenditure for standard use, established based on energy prices for the year 2021 : 1980€ ~ 2700€
A haven of peace, character, and spaciousness in an exceptional living environment
 Energy Consumption (DPE)
Energy Consumption (DPE)
 CO2 Emissions (GES)
CO2 Emissions (GES)
 Currency Conversion
provided by
Wise
Currency Conversion
provided by
Wise
| €323,300 is approximately: | |
| British Pounds: | £274,805 |
| US Dollars: | $345,931 |
| Canadian Dollars: | C$475,251 |
| Australian Dollars: | A$533,445 |
Location Information
Property added to Saved Properties