1850 Farmhouse with 1.47 Hectares
Advert Reference: MEG5002
For Sale By Agent
Agency: Gascony Property View Agency
Find more properties from this Agent
View Agency
Find more properties from this Agent
 Currency Conversion
provided by
Wise
Currency Conversion
provided by
Wise
| €249,000 is approximately: | |
| British Pounds: | £211,650 |
| US Dollars: | $266,430 |
| Canadian Dollars: | C$366,030 |
| Australian Dollars: | A$410,850 |
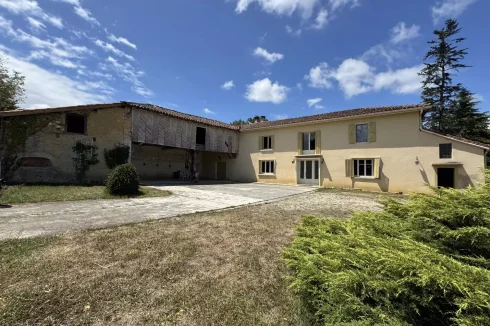
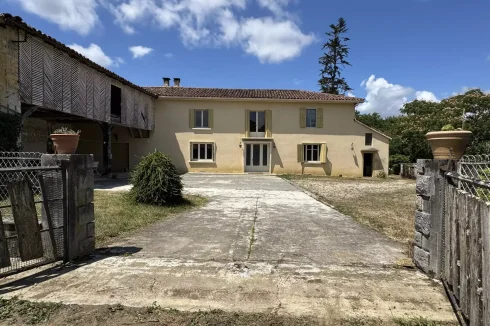
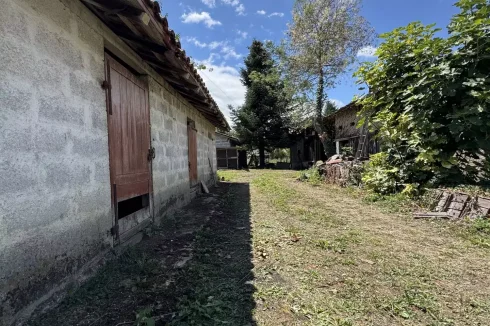
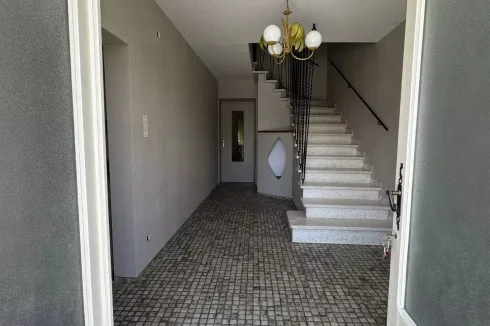
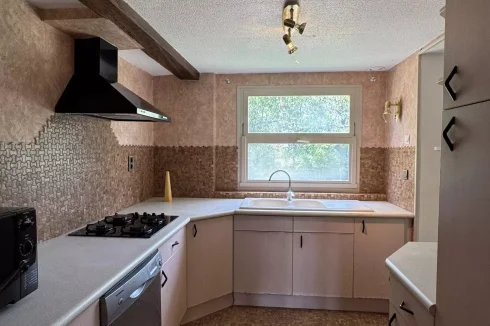
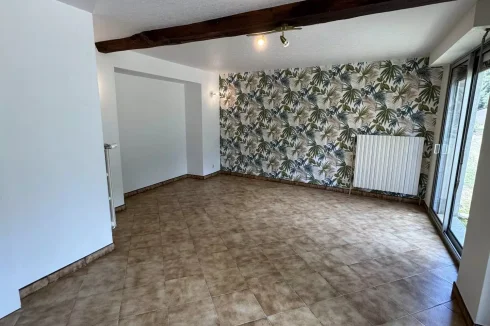
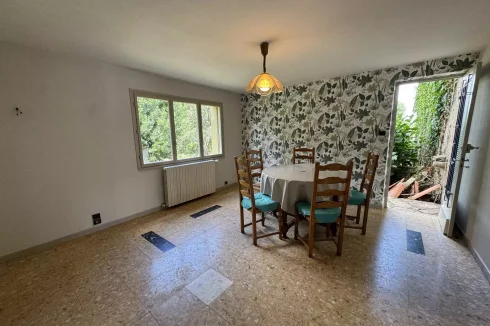
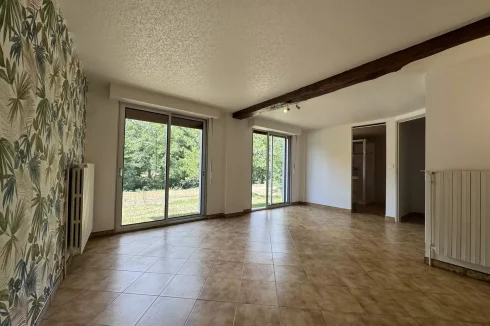
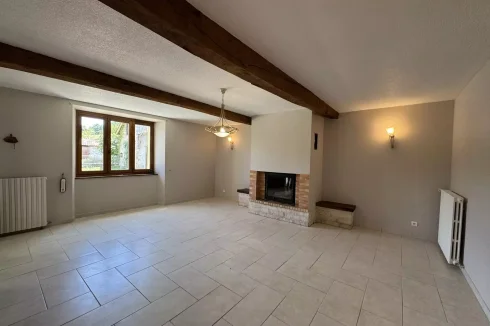
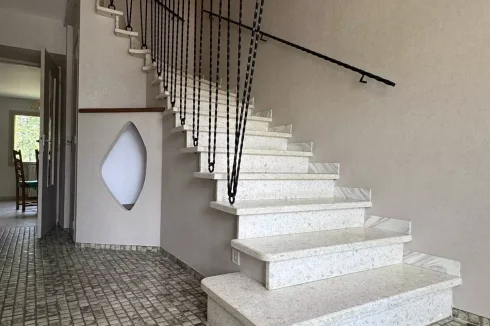
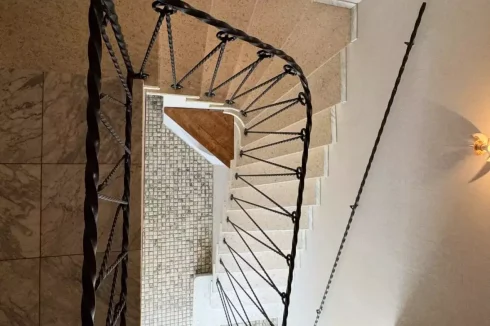
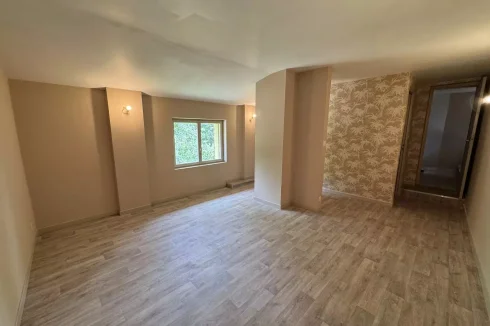
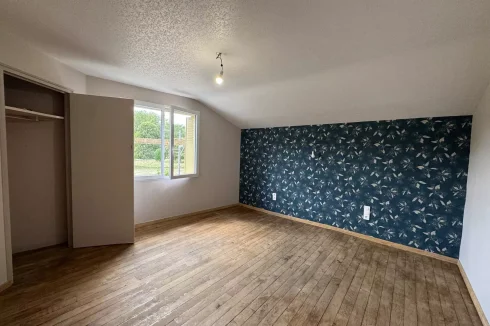
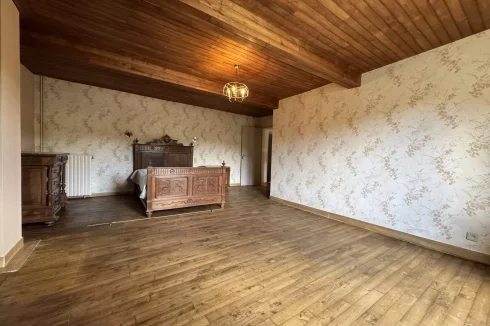
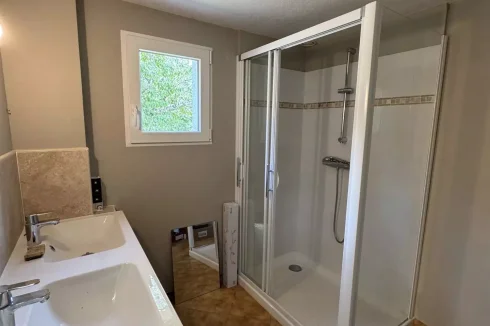
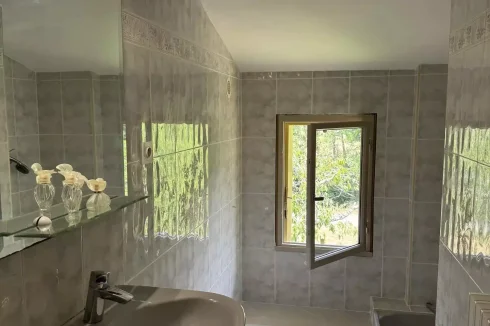
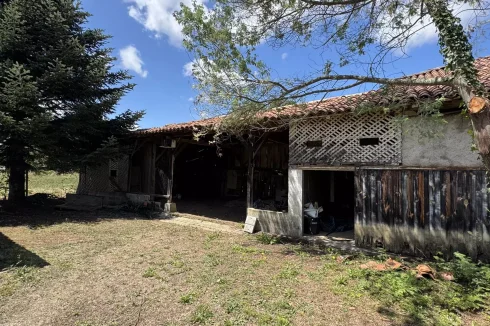
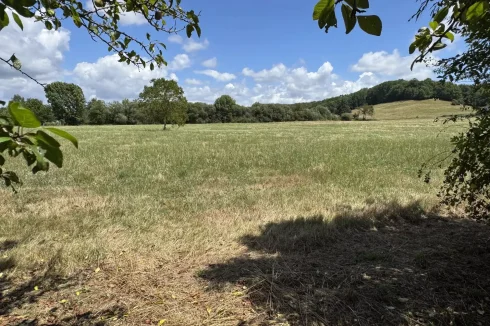
Key Info
- Type: Residential (Country Estate, Country House, Farmhouse / Fermette, Maison de Maître, Mansion / Belle Demeure, Manoir / Manor House, House), Business (Working Farm / Farmland, Gîte, Gîte Complex), Group Of Buildings / Hamlet, Investment Property, Maison Ancienne, Maison Bourgeoise , Detached
- Bedrooms: 7
- Bath/ Shower Rooms: 2
- Habitable Size: 274 m²
- Land Size: 1.47 ha
Highlights
- Gites for rental opportunities
- Several possibilities with the outbuildings
Features
- Bed & Breakfast Potential
- Central Heating
- Character / Period Features
- Double Glazing
- Driveway
- En-Suite Bathroom(s) / Shower room(s)
- Fireplace(s)
- Garage(s)
- Garden(s)
- Gîte(s) / Annexe(s)
- Land
- Mains Water
- Off-Street Parking
- Outbuilding(s)
- Renovated / Restored
- Renovation / Development Potential
- Rental / Gîte Potential
- Revenue Generating
- Septic Tank / Microstation
- Stone
- Well
- Woodburner Stove(s)
Property Description
Summary
This magnificent 1850 farmhouse, built of stone and pebbles, measuring 200 m² has been recently renovated. It features an adjoining 75 m² gîte, a 68 m² garage, and 200 m² of adjoining barns, two detached barns of 40 m² each, and a detached 40 m² garage. A well is also included. The property is fenced, planted with trees and flowers, and surrounded by meadows, covering a total of 1.47 hectares.
Location
Between Toulouse and Tarbes, in the Boulogne-sur-Gesse, Montréjeau, and Saint-Gaudens area
To respect the vendor's position, a more exact location is not given until a visit takes place.
Access
Entrance 16.60 m²
Living room/dining area 29.60 m²
Kitchen 7.14 m²
Dining room 15.90 m²
Hallway 6.90 m²
Suite 24.42 m²
Hallway 1.80 m²
Bedroom 36.00 m²
Bedroom 9.03 m²
Bedroom 9.01 m²
Bedroom 16.70 m²
Bedroom 16.48 m²
Bathroom 3.60 m²
Cupboard 3.70 m²
Kitchen 15.31 m²
Living room/dining area 31.00 m²
Bedroom 31.00 m²
Interior
The house comprises, on the ground floor, an entrance hall leading to a large 30 m² living room with a wood-burning fireplace, a fully equipped kitchen, a 16 m² dining room, and a large master suite with a bathroom and toilet.
Upstairs, there are five large bedrooms and a shower room.
Oil-fired central heating + wood-burning fireplace
Double glazing
Exterior
The cottage comprises a 30 m² living room with a fireplace, a 16 m² kitchen with a pantry, and a 30 m² bedroom.
Garage 68.00 m²
Barn 200.00 m²
Barn 40.00 m²
Barn 40.00 m²
Garage 40.00 m²
Land 14777.00 m²
Additional Details
Agency fees payable by vendor
Land value tax 526 € / year
Secluded and quiet, with no close neighbours, and boasting unobstructed views of the hills and forests
Plenty of space, an outbuilding, and character, in a pleasant countryside setting with land, perfect for many projects or a large family
 Currency Conversion
provided by
Wise
Currency Conversion
provided by
Wise
| €249,000 is approximately: | |
| British Pounds: | £211,650 |
| US Dollars: | $266,430 |
| Canadian Dollars: | C$366,030 |
| Australian Dollars: | A$410,850 |
Location Information
Property added to Saved Properties