Established Town House in a Quiet Location
Advert Reference: MEG5005
For Sale By Agent
Agency: Gascony Property View Agency
Find more properties from this Agent
View Agency
Find more properties from this Agent
 Currency Conversion
provided by
Wise
Currency Conversion
provided by
Wise
| €220,000 is approximately: | |
| British Pounds: | £187,000 |
| US Dollars: | $235,400 |
| Canadian Dollars: | C$323,400 |
| Australian Dollars: | A$363,000 |
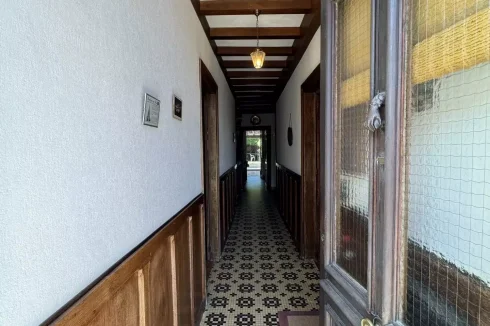
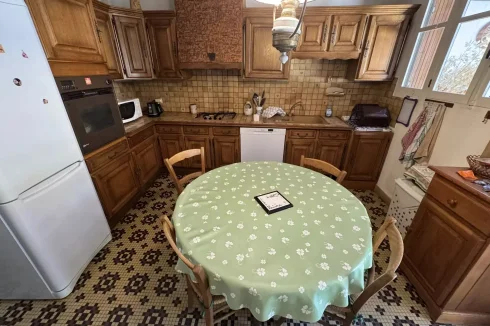
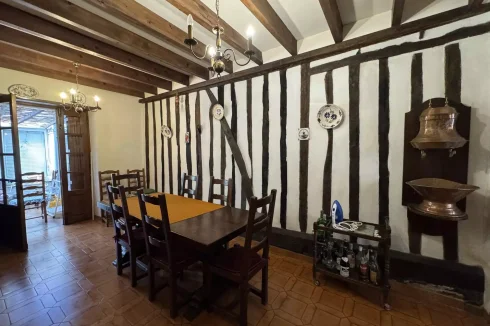
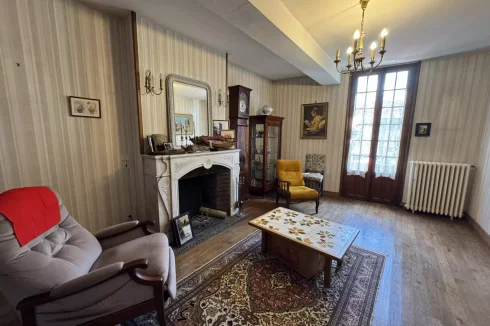
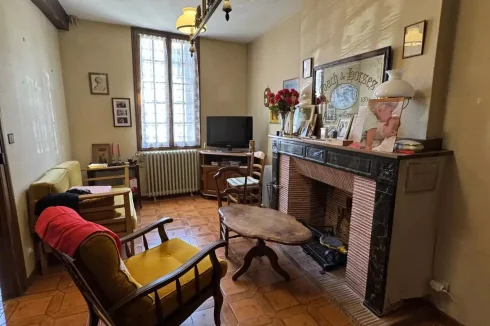
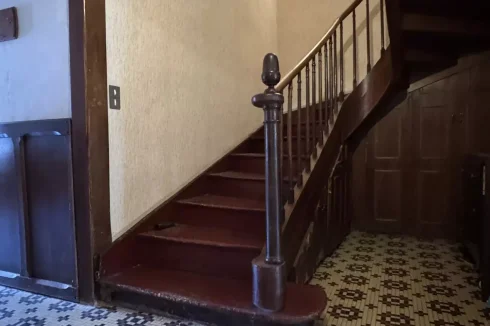
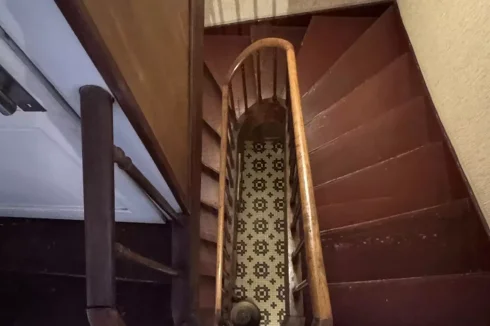
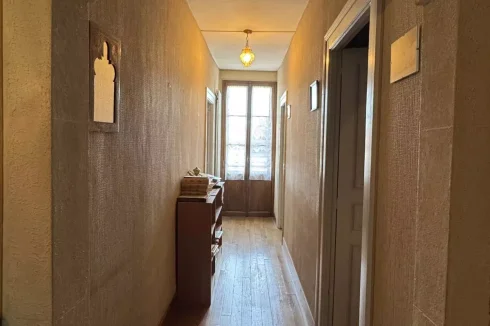
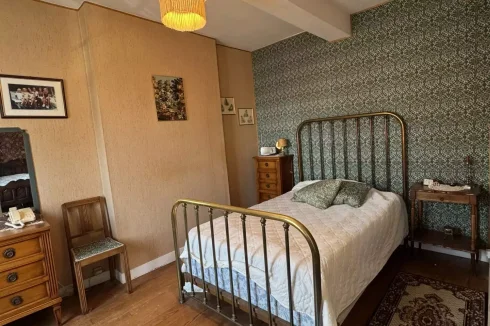
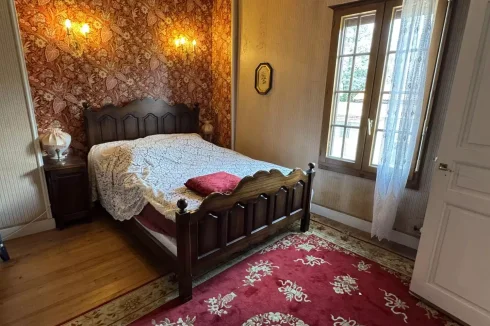
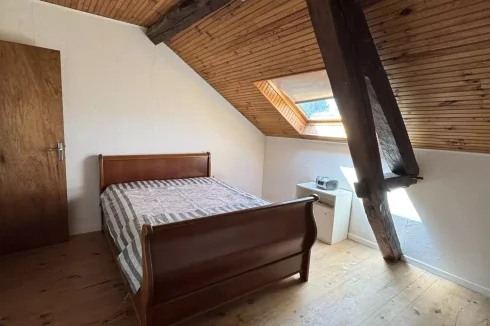
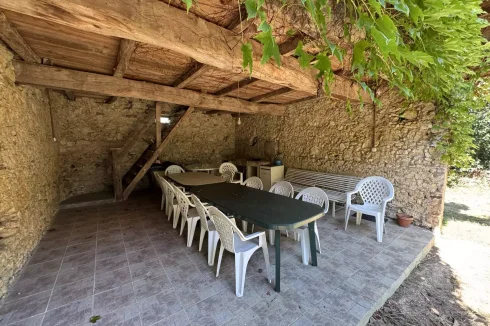
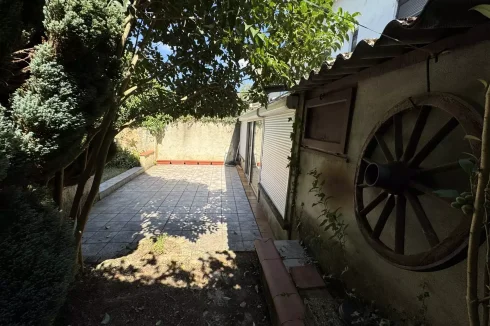
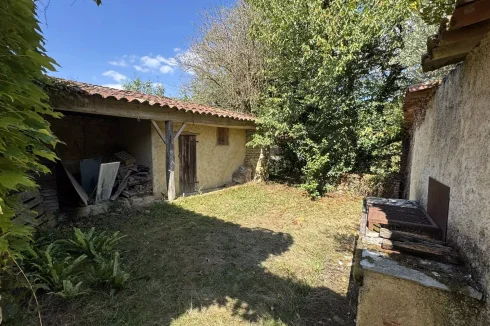
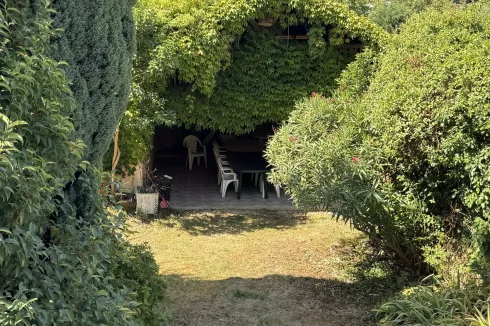
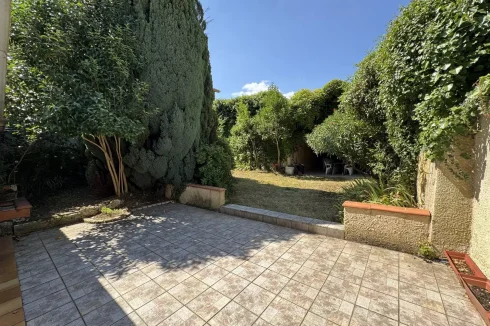
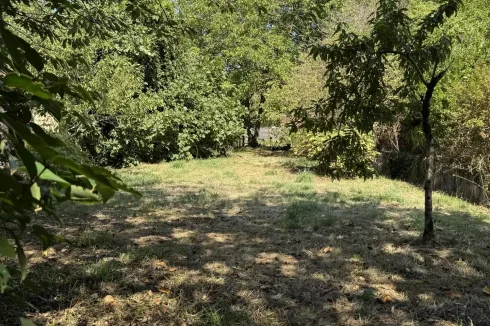
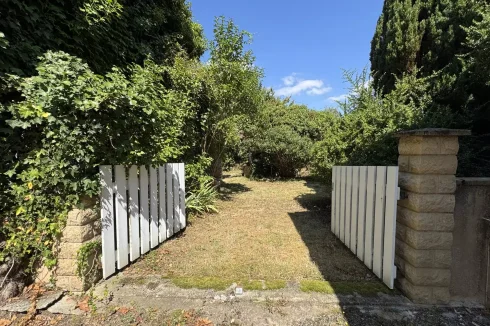
Key Info
- Type: Residential (Town House, House), Maison Ancienne , Detached
- Bedrooms: 5
- Bath/ Shower Rooms: 3
- Habitable Size: 269 m²
- Land Size: 885 m²
Features
- Cellar(s) / Wine Cellar(s)
- Central Heating
- Character / Period Features
- Double Glazing
- Driveway
- Garden(s)
- Mains Drainage
- Mains Electricity
- Mains Water
- Off-Street Parking
- Orchard(s) / Fruit Trees
- Outbuilding(s)
- Renovated / Restored
- Stone
- Terrace(s) / Patio(s)
- Workshop
Property Description
Summary
A 269 m² character house built entirely of stone and half-timbering, dating from around 1780.
It has been very well maintained and in excellent condition, it also features a detached 65 m² barn with summer kitchen areas, barbecue, and workshop, and a magnificent 885 m² enclosed garden with fruit trees.
.
Location
Between Toulouse and Tarbes, in the centre of Boulogne-sur-Gesse
In a quiet location with all amenities within walking distance
To respect the vendor's position, a more exact location is not given until a visit takes place.
Interior
On the ground floor, it offers an entrance hall leading to a long corridor leading to four large main rooms: a living room and a sitting room, each with a fireplace, a dining room and a kitchen, a separate toilet, and a veranda opening onto the 25 m² terrace facing the garden.
On the first floor, there are four spacious bedrooms, two dressing rooms, a bathroom, and a separate toilet.
On the 2nd floor, there is a spacious 40 m² living room, an office, a bedroom, and a bathroom with toilet.
Hallway 16.73 m²
Living room/dining area 19.07 m²
Living-room 16.05 m²
Dining room 16.62 m²
Kitchen 12.20 m²
Veranda2 1.08 m²
WC 3.24 m²
Hallway16.73 m²
Bedroom 11.27 m²
Bedroom 13.83 m²
Bedroom 11.48 m²
Bedroom 12.86 m²
Walk-in wardrobe 7.37 m²
Walk-in wardrobe 3.83 m²
Bathroom 3.82 m²
WC 3.03 m²
Living room/dining area 39.79 m²
Office 17.70 m²
Bedroom 13.41 m²
Bathroom /WC 9.35 m²
It also has a cellar and independent access to the garden from the street.
Oil-fired central heating with cast iron radiators.
Double glazing.
Roof in very good condition.
Recent insulation.
Mains drainage.
Exterior
Barn 65.00 m²
Terrace 25.00 m²
Land 885.00 m²
Additional Details
A rare and unique property for this area
Agency fees payable by vendor
Land value tax 1200 € / year
 Currency Conversion
provided by
Wise
Currency Conversion
provided by
Wise
| €220,000 is approximately: | |
| British Pounds: | £187,000 |
| US Dollars: | $235,400 |
| Canadian Dollars: | C$323,400 |
| Australian Dollars: | A$363,000 |
Location Information
Property added to Saved Properties