Charming Village Stone House with Pyrenees Views
Advert Reference: MEG5011
For Sale By Agent
Agency: Gascony Property View Agency
Find more properties from this Agent
View Agency
Find more properties from this Agent
 Currency Conversion
provided by
Wise
Currency Conversion
provided by
Wise
| €138,000 is approximately: | |
| British Pounds: | £117,300 |
| US Dollars: | $147,660 |
| Canadian Dollars: | C$202,860 |
| Australian Dollars: | A$227,700 |
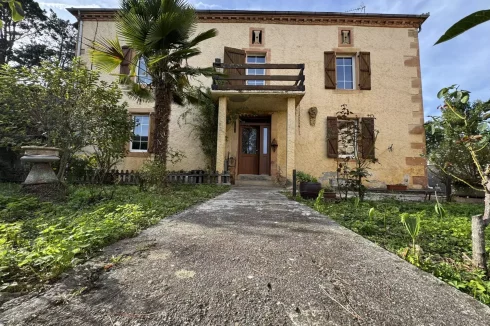
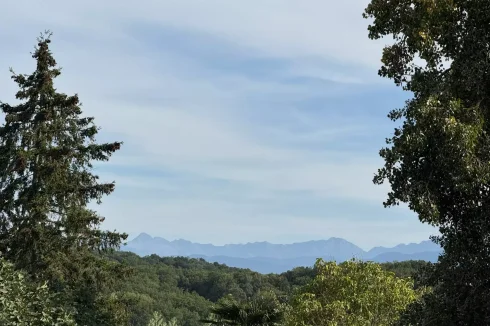
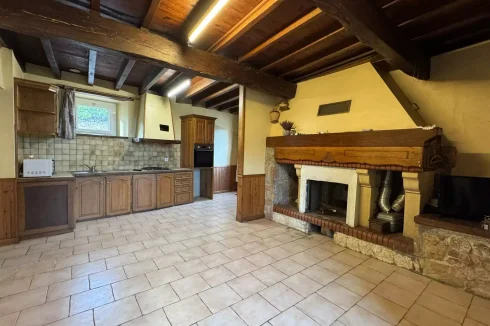
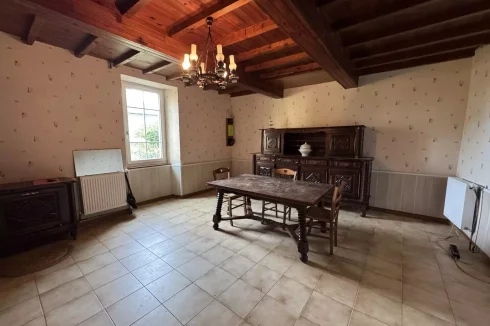
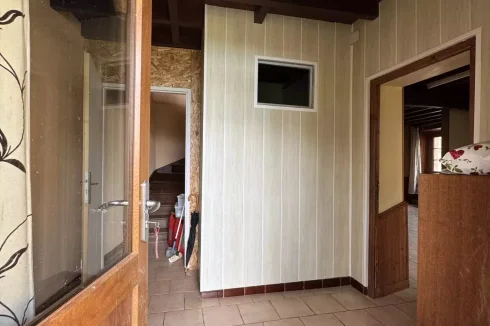
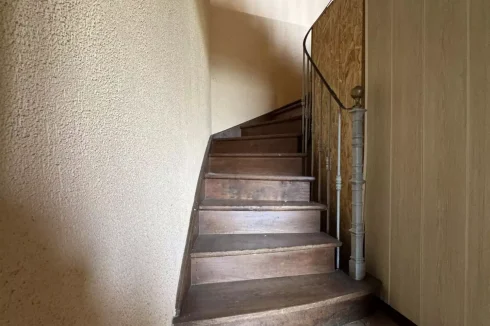
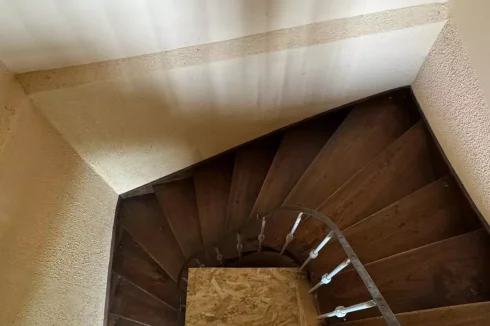
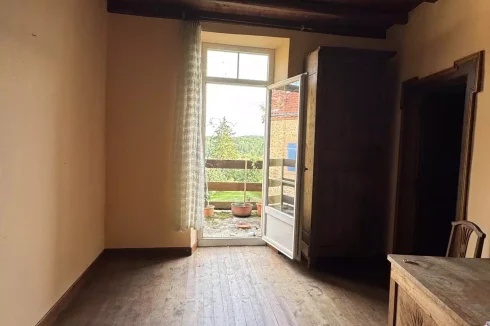
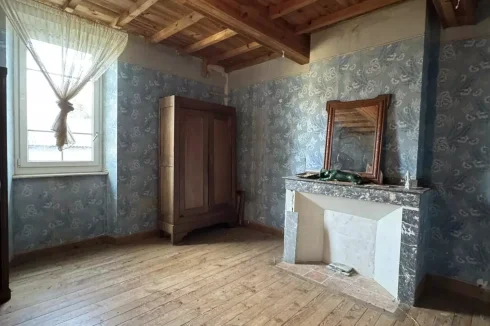
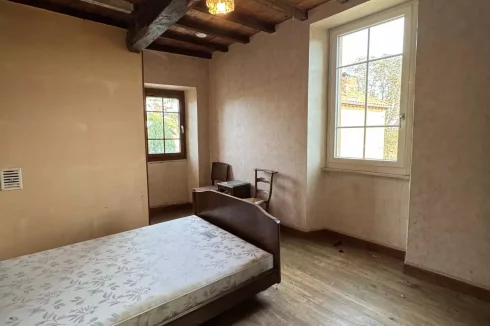
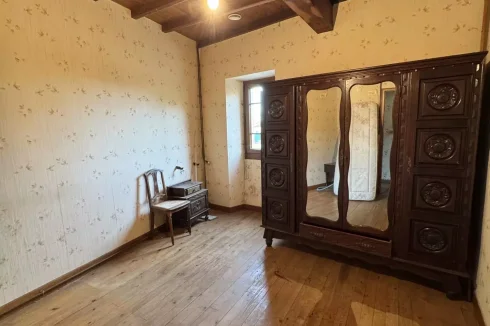
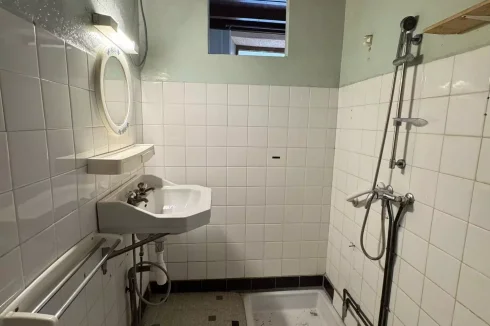
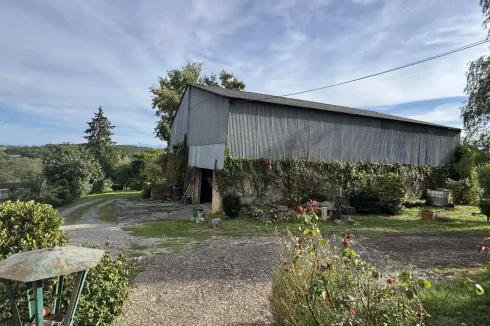
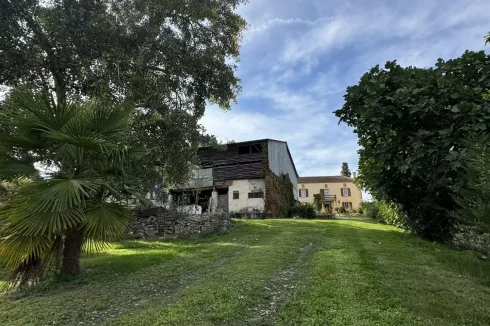
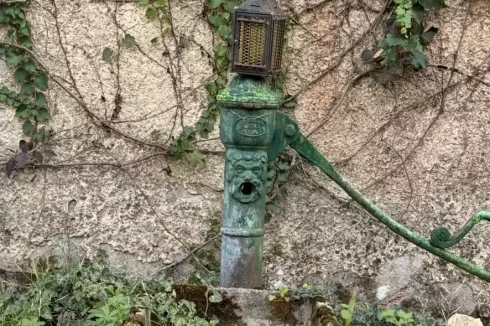
Key Info
- Type: Residential (Maison de Maître, Village House, Villa, Mansion / Belle Demeure, Manoir / Manor House, House), Maison Ancienne, Maison Bourgeoise , Detached
- Bedrooms: 3
- Bath/ Shower Rooms: 1
- Habitable Size: 147 m²
- Land Size: 2,040 m²
Highlights
- A Barn
- Built from Stone
- Traditional features
Features
- Central Heating
- Character / Period Features
- Countryside View
- Driveway
- Fireplace(s)
- Garage(s)
- Garden(s)
- Mountain View
- Off-Street Parking
- Outbuilding(s)
- Rental / Gîte Potential
- Septic Tank / Microstation
- Stone
- Terrace(s) / Patio(s)
Property Description
Summary
This charming stone-built village house offers authentic character combined with modern comfort, set in the heart of Boulonge-sur-Gesse with stunning views of the Pyrenees. With its spacious layout, original features, and inviting outdoor spaces, this property is an ideal family home, holiday retreat, or lifestyle investment in the French countryside
Location
Situated in the picturesque village of Boulogne-sur-Gesse, the property enjoys a tranquil setting while remaining close to daily amenities such as shops, cafés, schools, and local services. The town is well-known for its friendly community and vibrant weekly market. The Pyrenees mountains are within easy reach, offering year-round outdoor activities from hiking to skiing.
To respect the vendor's position, a more exact location is not given until a visit takes place.
Access
Boulonge-sur-Gesse benefits from good regional connections. The property is approximately 1 hour from Toulouse, with its international airport and high-speed train links, and about 45 minutes from Tarbes. Road access is convenient, making the location perfect for both permanent living and as a holiday home.
Interior
The house combines rustic charm with comfort. Inside, you’ll find generous living spaces enhanced by original features such as wooden beams, exposed stone, and traditional shutters. Multiple bedrooms provide flexibility for family living or hosting guests, while the layout includes a welcoming entrance, spacious lounge, and a bright kitchen area.
On the ground floor, it offers a large 30 m² living room and a 25 m² kitchen with a fireplace, then a bathroom with a toilet.
Upstairs, there are 3 large bedrooms.
Corridor 11.35 m²
Living room 29.70 m²
Kitchen 25.90 m²
Bathroom / Toilet 5.30 m²
Corridor 20.02 m²
Bedroom 29.20 m²
Bedroom 11.52 m²
Bedroom 14.40 m²
Exterior
The property is approached via a private path leading to a grand entrance framed by a palm tree and mature garden. The outdoor spaces include a well-sized garden with established planting, perfect for enjoying the sunny climate, outdoor dining, or creating a kitchen garden.
Garage 50.56 m²
Barn 329.37 m²
Plot 2040.00 m
Additional Details
Fees payable by the seller
Property tax €718 / year
 Energy Consumption (DPE)
Energy Consumption (DPE)
 CO2 Emissions (GES)
CO2 Emissions (GES)
 Currency Conversion
provided by
Wise
Currency Conversion
provided by
Wise
| €138,000 is approximately: | |
| British Pounds: | £117,300 |
| US Dollars: | $147,660 |
| Canadian Dollars: | C$202,860 |
| Australian Dollars: | A$227,700 |
Location Information
Property added to Saved Properties