Recently Renovated 2 Bed Village House, Tessy-Sur-Vire, Manche
Advert Reference: 9276A
Under Offer By Agent
Agency: La Residence View Agency
Find more properties from this Agent
View Agency
Find more properties from this Agent
 Currency Conversion
provided by
Wise
Currency Conversion
provided by
Wise
| €129,000 is approximately: | |
| British Pounds: | £109,650 |
| US Dollars: | $138,030 |
| Canadian Dollars: | C$189,630 |
| Australian Dollars: | A$212,850 |
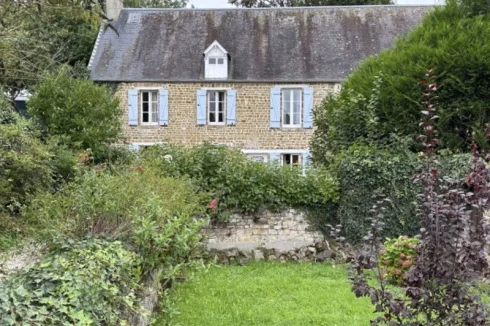
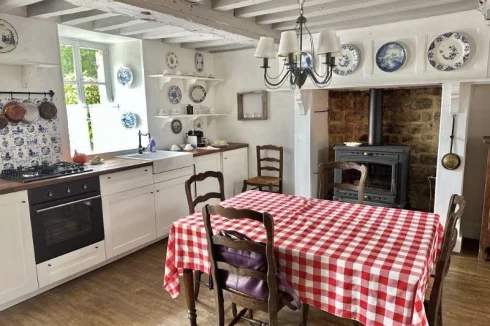


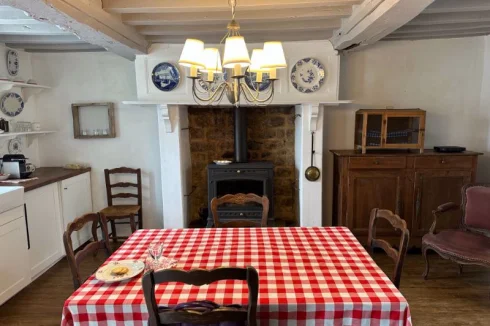
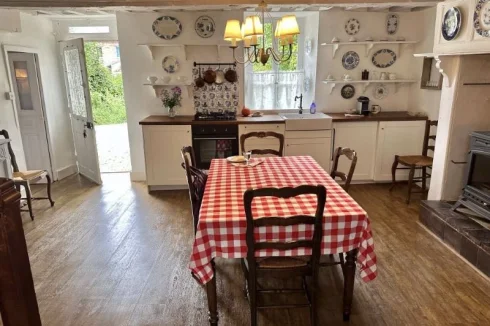
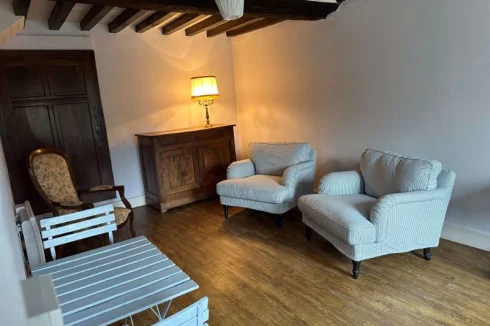

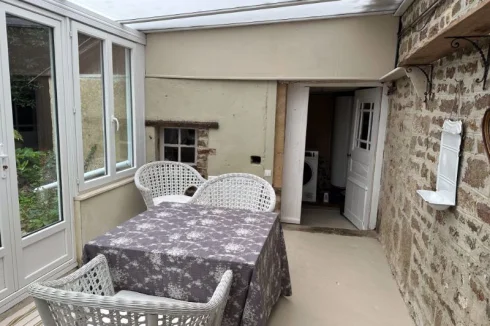
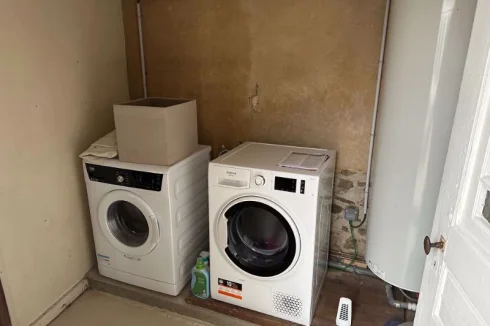
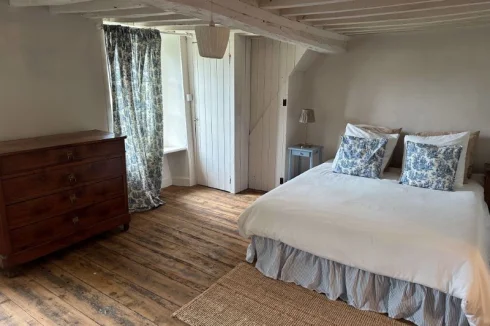
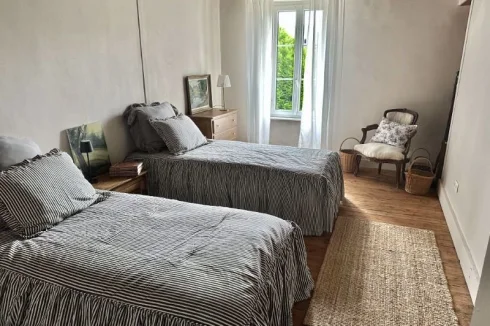
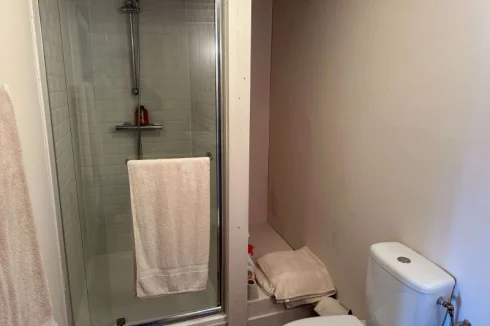
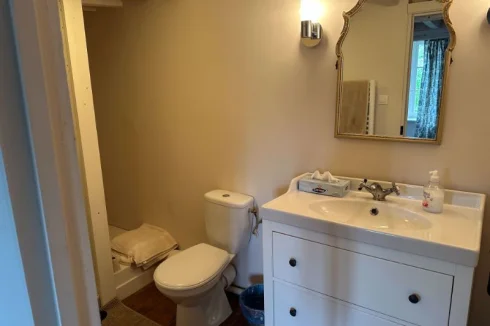
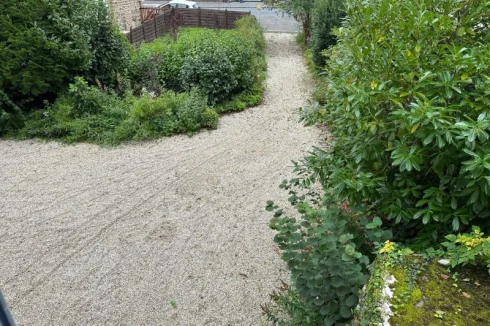
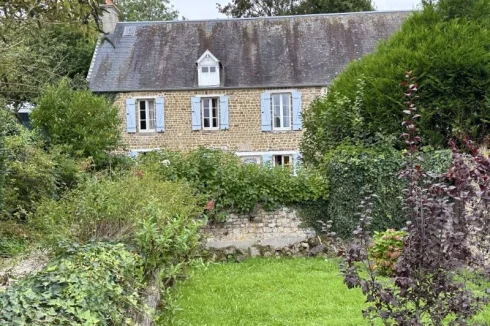

Key Info
- Type: Residential (Village House, House), Maison Ancienne , Detached
- Bedrooms: 2
- Bath/ Shower Rooms: 1
- Habitable Size: 99 m²
- Land Size: 1,339 m²
Highlights
- Recently renovated 2 bed village house
- Large garden
- Attached barn
- Wood-burning stove
- Mains drainage
- Close to shops
- Off-street parking
- Close to ferry ports
Features
- Garden(s)
- Outbuilding(s)
- Renovated / Restored
Property Description
This pretty 2-bedroom village house comes with a large garden and an attached barn. The current owners renovated the house in 2017, installing new flooring, electrics, plumbing, kitchen, bathrooms, conservatory and wood-burner. The property is also on mains drainage and has off-street parking.
The rooms are bright, spacious and modern. There’s 99m2 of habitable space and the layout is as follows:
Ground floor:
Kitchen/Dining Room 5.15 x 5.10m Window and partly glazed door to front elevation. Fireplace with wood-burner. Stairs to first floor with cupboard under. Range of matching base and wall units. Ceramic sink with mixer tap. Solid wood worktops and part tiled splash-back. Built-in oven and 4 ring gas hob. Shelving. Built-in fridge. Cupboard housing electrics.
Sitting room 5.18 x 3.19m Window and partly glazed door to front elevation. Laminate flooring. Cupboard housing electric meter. Built-in cupboard. Exposed beams. Electric radiator.
Conservatory 4.81 x 2.76m Half glazed with partly glazed double doors to rear garden. Exposed stone wall. Electric radiator.
Utility Room Space and plumbing for washing machine and space for tumble dryer. Fuseboard. Hot water cylinder. Exposed stone wall.
Cloakroom WC. Vanity unit. Window.
First floor:
Split Landing Window to rear elevation.
Bedroom 1 5.45 x 3.12m Wood flooring. Window to front elevation.
Bedroom 2 4.94 x 3.94m 2 windows to front elevation. Wood flooring. Door to stairs to loft with cupboard under. Door to:
En-Suite Shower Room 3.20 x 1.44m Shower. WC. Heated electric towel rail. Vanity unit. Wood flooring. Extractor fan.
Second floor:
Loft Space 8.86 x 3.85m Skylight and window to front elevation. Sloping ceiling. Ideal for conversion into further accommodation.
Outside:
Double metal gates lead to gravel drive, parking and turning area. Area of fenced garden laid to lawn. Flower and shrub borders.
Attached Wood Store 6.85 x 2.25m Door to front elevation. Loft space over. Power and light.
Attached Workshop 5.28 x 3.64m Door to front elevation. Concrete floor. Power and light.
Attached to the rear is a corrugated iron garage 7.66 x 3.60m (max)
The garden is laid to lawn with mature trees. Stream on the boundary. Stone and cob barn with corrugated iron roof.
Location:
The property is located in a pretty village in the Normandy region of France, 16 km from Saint-Lo, the department capital. It has a boulangerie, supermarket, bar-tabac and a great local restaurant. The 18th-century church has modern frescos and a carillon. The village was recently awarded its 4th rosette as a ‘Village Fleurie” – Village in bloom. Further facilities are to be found in Tessy-sur-Vire and Torigni-sur-Vire both with all amenities. (General information: Tessy-sur-Vire is 249 km from Paris). It is 303 km from the cross channel tunnel at Calais and the ferry port at Caen Ouistreham is less than an hour’s drive. Nearby tourist attractions are Coutances Cathedral (29 km), the Bayeux Tapestry (Musée de la Tapisserie de Bayeux) (43 km), D-Day Landing Beaches (46 km) or the UNESCO heritage site at Mont St Michel (49 km). Excellent transport links are available on the nearby A84 motorway.
Additional info:
Bedrooms: 2
Bathrooms: 1
Receptions: 1
Habitable space: 99m2
Plot size: 1339m2
Parking: Yes
Taxe foncière: 432 € per annum
DPE rating: G
Broadband: Yes
Heating: Electric radiators and wood-burner
Drainage: Mains
Distance to shops: 5mins
Distance to coast: 35mins
Distance to ferry port: 55mins
Please note: Agency fees are included in the advertised price and are payable by the purchaser. All locations and sizes are approximate. La Résidence has made every effort to ensure that the details and photographs of this property are accurate and in no way misleading. However, this information does not form part of a contract and no warranties are either given or implied.
 Currency Conversion
provided by
Wise
Currency Conversion
provided by
Wise
| €129,000 is approximately: | |
| British Pounds: | £109,650 |
| US Dollars: | $138,030 |
| Canadian Dollars: | C$189,630 |
| Australian Dollars: | A$212,850 |
Location Information
Property added to Saved Properties