Detached House with 12 Pitch Campsite Facilities, Hambye, Manche
Advert Reference: 9319A
For Sale By Agent
Agency: La Residence View Agency
Find more properties from this Agent
View Agency
Find more properties from this Agent
 Currency Conversion
provided by
Wise
Currency Conversion
provided by
Wise
| €214,000 is approximately: | |
| British Pounds: | £181,900 |
| US Dollars: | $228,980 |
| Canadian Dollars: | C$314,580 |
| Australian Dollars: | A$353,100 |
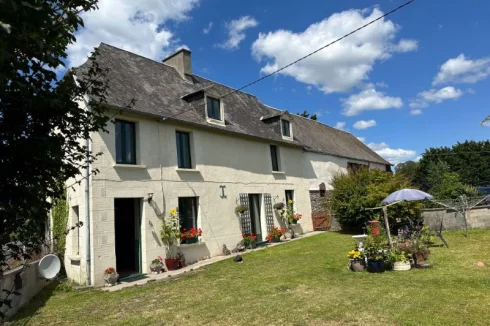
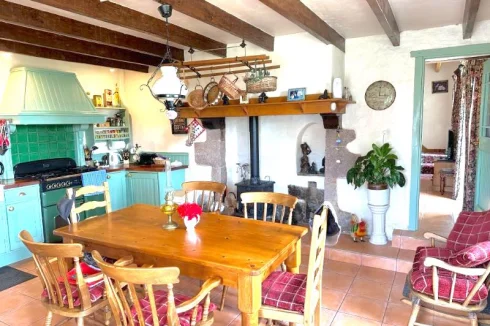
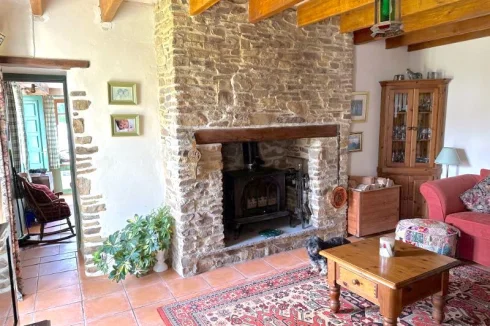
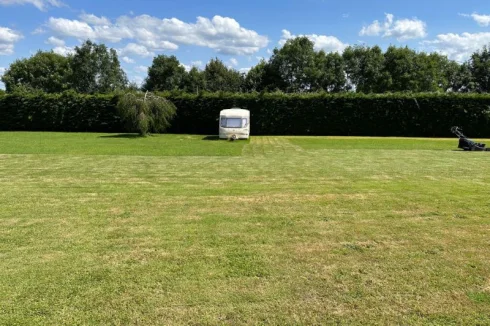
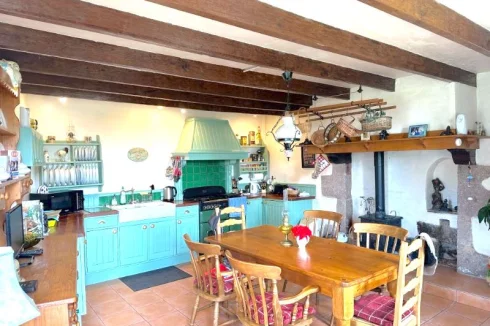
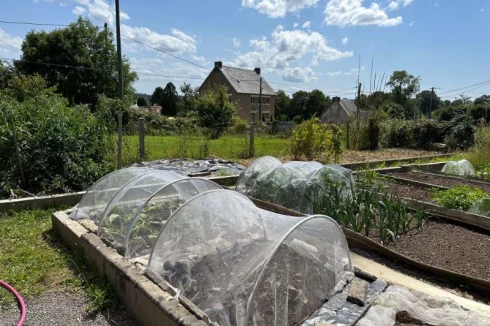
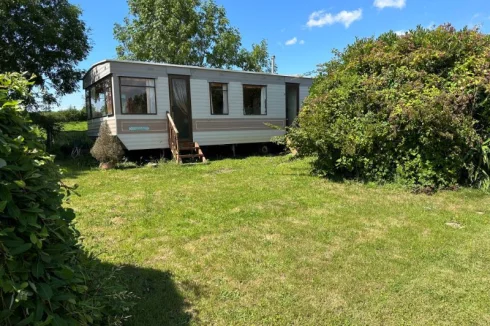
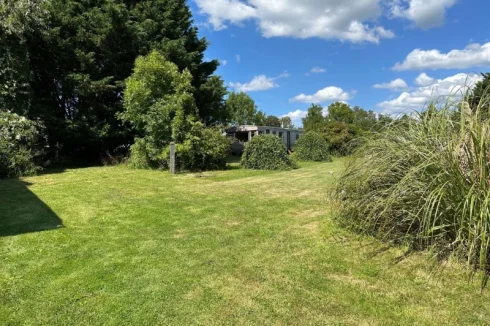
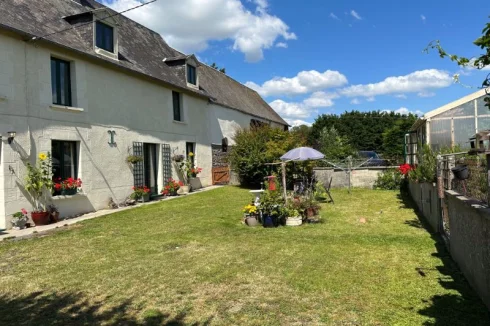
Key Info
- Type: Residential (Country Estate, Country House, Maison de Maître, Mansion / Belle Demeure, Manoir / Manor House, House), Business (Campsite, Gîte, Gîte Complex), Group Of Buildings / Hamlet, Investment Property, Maison Ancienne, Maison Bourgeoise , Detached
- Bedrooms: 2
- Bath/ Shower Rooms: 2
- Habitable Size: 130 m²
- Land Size: 4,187 m²
Highlights
- Detached house with 12 pitch campsite facilities
- 25 minutes from the beach
- 2 bedrooms / 2 bathrooms
- Potential to extend living space
- A 35 Lyric 2-bed Super-Static caravan
- Over an acre of land
- Toilet & shower block and electric hook ups
- 2 barns & a garage
- Situated between two pretty villages with amenities
- 1hr 15 mins from ferry ports
Features
- Bed & Breakfast Potential
- Character / Period Features
- Driveway
- Garage(s)
- Garden(s)
- Gîte(s) / Annexe(s)
- Land
- Off-Street Parking
- Outbuilding(s)
- Renovation / Development Potential
- Rental / Gîte Potential
- Stone
Property Description
This 2 bed house & campsite facilities, 25 mins from the beach, has an attached barn that could be converted into additional accommodation. The site was formerly a 12 pitch campsite with a 2-bed static caravan on over an acre of land. Situated between 2 pretty villages, just over an hour from 2 ferry ports.
There is a total 130m2 habitable space in the cottage. Here’s the lay out.
Ground Floor
Open plan kitchen / dining room with granite fireplace and wood-burning stove
Sitting room with glazed doors to the terrace and granite fireplace with woodburner.
First Floor
Landing
Bedroom 1 with walk-in wardrobe and small desk/office space
Ensuite bathroom with corner shower with jets
Bedroom 2
Bathroom
Outside:
Wrought iron gates and a gravel driveway lead down to a parking and turning area. At the front of the house there is a walled garden, a vegetable growing area and a greenhouse.
The attached barn (5.38 x 5.34m) has a concrete floor, window and door as well as power and lights.
The attached garage would be sufficient in size to house a motor home and has double timber doors, a concrete floor, power and light.
A second barn (5/95 x 5.92m) also has a concrete floor, power connection and light.
Campsite Facilities
The current owners ran the 12 pitch campsite for 14 years and there are electric hook ups and a shower block on site. There is also a 2-bed static caravan on the land as well as 2 barns that offer the potential for conversion to extra accommodation (subject to planning permission). A garage completes the amenities on site. Before any trading activity could take place at the property, new approval to restart the campsite business would need to be sought from the Mairie. The property could only be re-established as a campsite business if that permission were granted.
The camping field is well maintained with 3 blocks, each with 4 electric hook up points. Mature hedges segregate the different areas. The shower/toilet block has a tiled floor, convector heater, stainless steel sinks and space and plumbing for a washing machine. There are two WC areas and a fully tiled shower.
The Caravan
The 35 Lyric Super Static Caravan measures 10.5 x 3.65m and has 2 bedrooms, a lounge area with fireplace and fitted units. The kitchen/dining area has stainless steel sink units and space for a free standing cooker and fridge/freezer. There is a twin bedroom, a double bedroom with ensuite bathroom and a separate bathroom with WC.
Location:
The property is situated between the two very pretty little towns of Percy and Hambye and you’ won’t have to travel far to to find all the day to day amenities, including the all important boulangerie, as well as a couple of restaurants. Villedieu-les-Poêles is just under 15 mins away and has a great weekly market and an indoor swimming pool. The main road from the ferries (the A84) is 7km away so it is less than 90 mins from the Cherbourg and Caen Ouistreham ferry ports. Granvillage beach is 25 mins away and Mont St Michel, Bayeux and Avranches are all within an hour’s drive.
At a glance:
Bedrooms: 2
Bathrooms: 2
Receptions: 2
Habitable space: 130m2
Plot size: 4187m2
Taxe foncière: €299
DPE rating: E
Broadband: yes
Heating: Electric heating & wood-burning stoves. Double glazed windows
Drainage: Septic tank (non-conforming)
Distance to shops: 2km
Distance to coast: 25mins
Distance to ferry port: 1hr 15 mins Cherbourg and Caen ferry ports
Please note: Agency fees are included in the advertised price and are payable by the purchaser. All locations and sizes are approximate. La Résidence has made every effort to ensure that the details and photographs of this property are accurate and in no way misleading. However, this information does not form part of a contract and no warranties are either given or implied.
 Currency Conversion
provided by
Wise
Currency Conversion
provided by
Wise
| €214,000 is approximately: | |
| British Pounds: | £181,900 |
| US Dollars: | $228,980 |
| Canadian Dollars: | C$314,580 |
| Australian Dollars: | A$353,100 |
Location Information
Property added to Saved Properties