Beautifully Renovated, Saint-Nazaire-D'aude, Aude
Advert Reference: 9401
For Sale By Agent
Agency: La Residence View Agency
Find more properties from this Agent
View Agency
Find more properties from this Agent
 Currency Conversion
provided by
Wise
Currency Conversion
provided by
Wise
| €899,000 is approximately: | |
| British Pounds: | £764,150 |
| US Dollars: | $961,930 |
| Canadian Dollars: | C$1,321,530 |
| Australian Dollars: | A$1,483,350 |
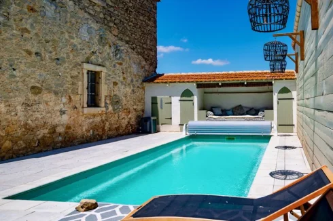
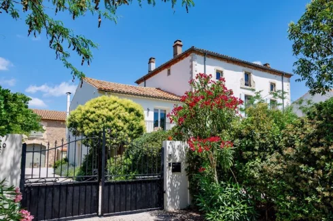
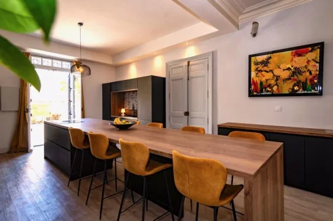
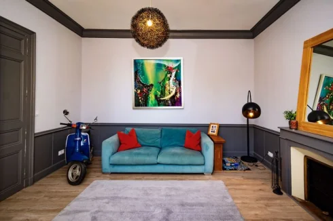
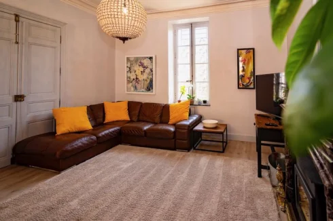
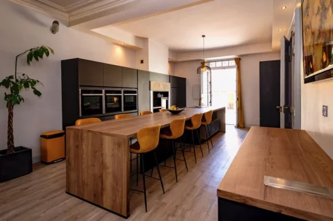
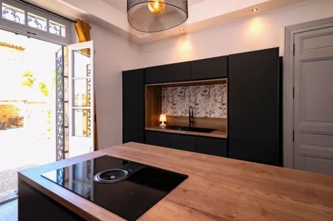
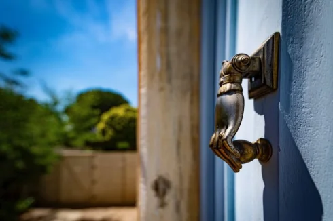
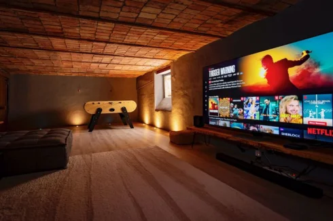
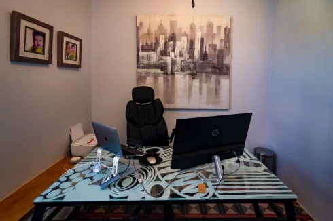
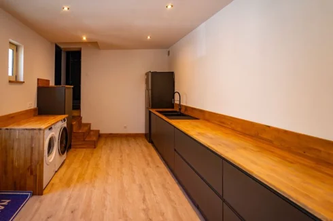
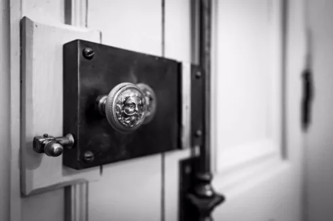
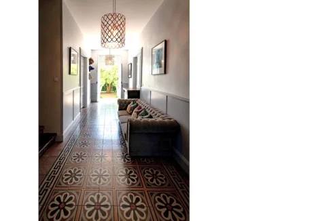
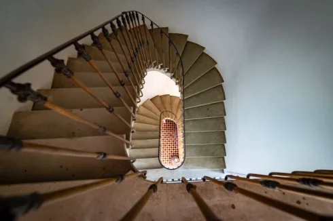
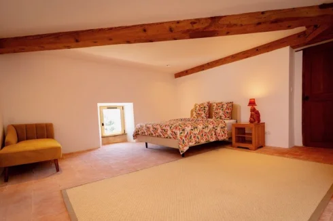
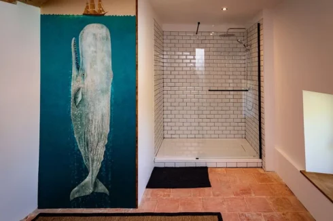

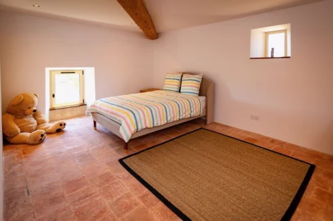
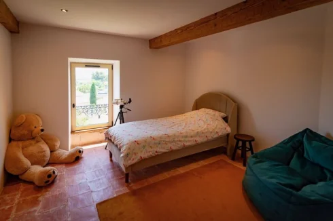
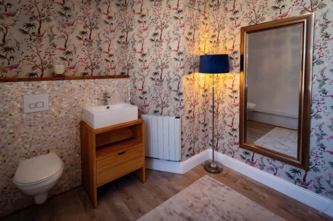
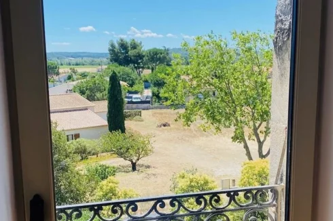
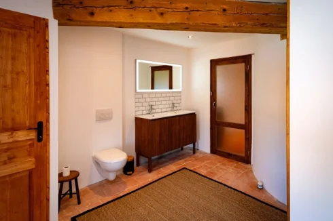
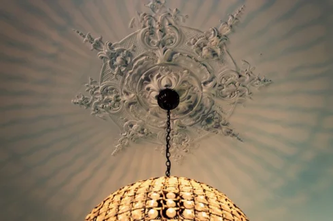
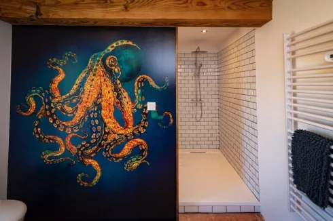
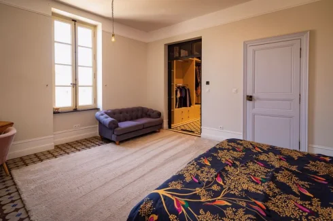
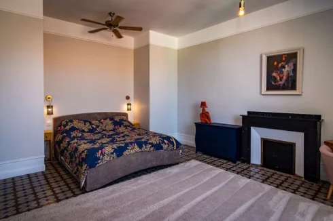
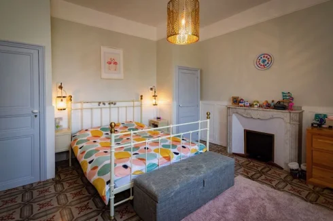
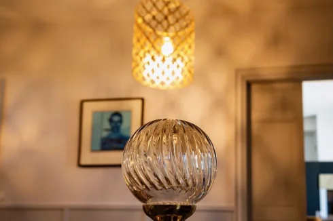
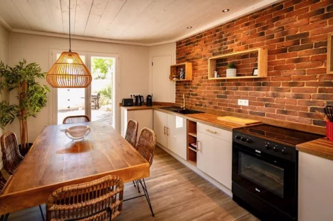
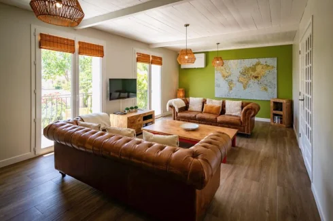
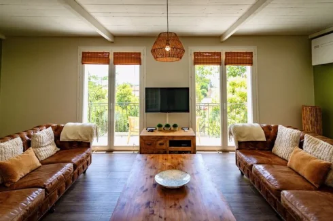
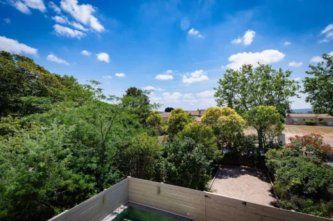
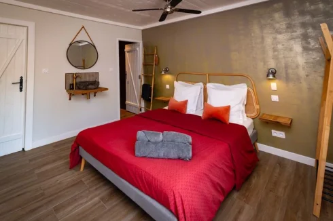
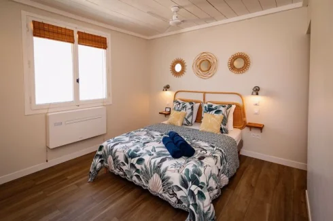
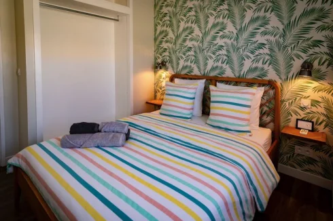
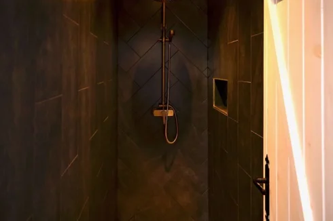
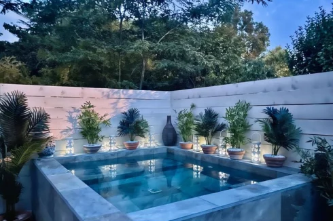
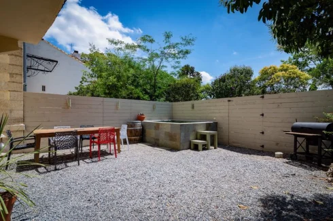
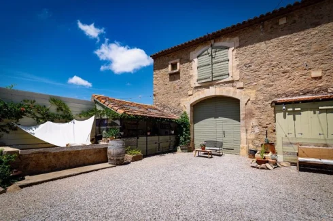

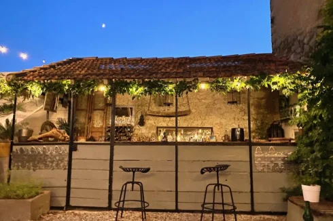
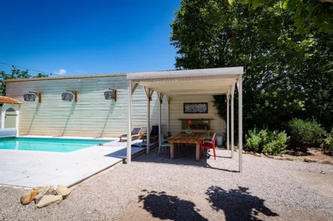
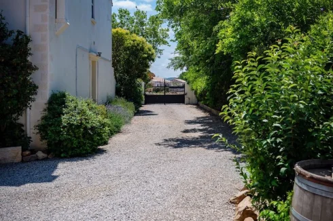
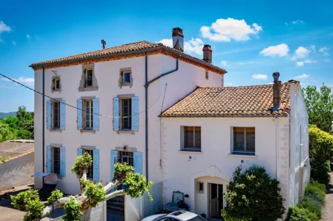
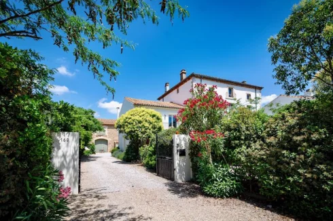
Key Info
- Type: Residential (House), Business (Gîte), Investment Property , Detached
- Bedrooms: 10
- Bath/ Shower Rooms: 8
- Habitable Size: 487 m²
- Land Size: 1,513 m²
Highlights
- Beautifully renovated
- Successful gîte business
- Heated pool
- Close to Narbonne & beaches
- Large stone barn for storage or conversion
- Parking for 5+ vehicles
- Super-fast fibre broadband
- Mains drainage
Features
- Bed & Breakfast Potential
- Garden(s)
- Outbuilding(s)
- Renovated / Restored
- Stone
- Swimming Pool
Property Description
Dating from the 1880s, this Maison de Maître in Saint Nazaire d’Aude, blends historical charm with modern luxury. Situated just a short drive from Narbonne and the Mediterranean beaches, the estate features a meticulously renovated 7 bedroom main residence of 391m2, a successful, 3 bedroom gîte of 96m2, a 360m2 stone barn with two floors, all situated on a 1513m2 walled plot.
The Maison de Maître has 7 bedrooms, 6 bath/shower rooms, original tiled floors, and an ornate staircase. The fully-equipped kitchen, spacious living rooms, cinema room, and bar enhance the luxurious living experience.
A separate, successful 96m2 gîte offers 3 double bedrooms and 2 shower rooms, ideal for use as a gîte/chambre d’hôte business or for use by extended family/friends.
On the estate is also a 360m2 stone barn on two floors with original wine vats, a heated 32m2 swimming pool with a motorised cover, landscaped gardens with a pond, an outside bar, and a pergola for al fresco dining.
With parking for 5+ cars, this estate offers a perfect blend of elegance, comfort, and convenience in the picturesque Aude region.
MAIN RESIDENCE:
The main residence, arranged over 4 floors, showcases a full renovation with an ornate curved staircase running through the centre of the house.
Ground Floor:
On the ground floor, there is an 46m2 kitchen with a 5m long breakfast bar, high end, built-in appliances, a marble fireplace in the lounge area and a secret door through to a large utility room. Complementing the kitchen on the ground floor is an office, a spacious living room, a large hallway leading to an ornate double front door, and a large downstairs powder room.
1st Floor:
Upstairs, includes 3 large double bedrooms all with marble fireplaces and ensuite bath/shower rooms. The main bedroom includes a separate dressing room with plenty of storage space.
2nd Floor:
4 additional large double bedrooms, one featuring a spacious ensuite shower room, plus a shared bathroom. All rooms offer wonderful views of the mountains.
Basement:
The basement features a large cinema/games room and a separate bar.
GITE:
The charming 3-bedroom, 96m2 gîte is a proven, successful business offering accommodation for up to 6 people.
Ground Floor:
Entrance:
The front door opens into a spacious, wheelchair-accessible entranceway, which provides access to the kitchen, a downstairs bedroom, a WC and a laundry cupboard.
Kitchen:
The fully equipped kitchen is designed with seating for six and features double doors that open to the south-facing garden, creating a seamless indoor-outdoor living experience. Bedroom 1:
A spacious bedroom with an ensuite shower room is located on the ground floor, offering views of the south-facing garden.
First Floor:
Bedroom 2:
A spacious double bedroom equipped with warm/cool air conditioning ensures comfort throughout the year.
Bedroom 3:
A spacious double bedroom with warm/cool air conditioning ensures comfort throughout the year.
Living Room:
The 28m2 living space features two sets of double doors that lead out to the balcony, which overlooks the tranquil south-facing garden to the rear and views beyond.
The 3-bedroom gîte can comfortably accommodate up to 6 guests and has been successfully in operation for 2 years, generating a gross, annual income of approximately €25,000, with potential for significantly increased earnings. The contents of the gîte are included in the sale price. The contents of the main residence are negotiable.
Garden:
The 42m2 south-facing garden includes a refreshing plunge pool and a secluded lounge area, perfect for relaxation. Additionally, there is access to the 40m2 boulodrome, adding a touch of local charm to the outdoor space.
Exterior:
The exterior of the main residence is a blend of functionality and beauty. A 30+m long driveway, accessed via double, electric gates, leads to ample parking for at least 5 cars. The grounds include a wisteria-trimmed outdoor bar, a 360m2 stone barn with original wine vats offering significant storage or development potential and a large hen house.
The rear garden features a lawn, a 32m2 heated swimming pool with pool equipment storage, a raised lounging area, and a covered dining area for al fresco meals. The front garden has a variety of established trees, including an ancient Sephora tree.
The gîte has its own private, south facing garden of approximately 42m2 with a built-in lounge area and a plunge pool, providing a perfect retreat for guests. There is also access to the 40m2 boulodrome.
Location:
Saint Nazaire d'Aude is a charming village in southern France's Aude department. It boasts a rich history dating back to Roman times and is near the UNESCO-listed Canal du Midi.
Renowned for its wine production, particularly Corbières and Minervois, the village features traditional southern French architecture, including the historic Église Saint-Nazaire.
Surrounded by vineyards and rolling hills, it offers natural beauty and outdoor activities, while its Mediterranean climate ensures pleasant weather year-round.
The village hosts vibrant festivals, is close to cities like Narbonne and Carcassonne, and is a short drive to the beautiful beaches of Narbonne and Gruissan.
Saint Nazaire d'Aude is conveniently located with excellent access to major transport hubs and attractions. It is within a 45-minute drive from three airports: Carcassonne, Perpignan, and Béziers, ensuring easy international and domestic travel.
The historic city of Narbonne is just a short drive away as are the beautiful Mediterranean beaches of Narbonne and Gruissan.
The village is well-connected by important roads, including the A9 and A61 motorways, facilitating smooth travel to and from the region.
Beziers airport - 45mins
Carcassonne Airport - 45mins
Perpignan airport - 45mins
Montpellier airport - 1h15
Nimes airport - 1h45 Toulouse airport - 1h40
Avignon airport - 2h25 Marseille airport -2h35
A61 Narbonne Toulouse - 20mins
A9 Perpignan Narbonne Montpellier - 20mins
A75 Beziers Montpellier - 40mins
Narbonne Train Station (RER, TER, Intercités & TGV) - 20mins
Béziers Train Station (RER, TER, Intercités & TGV) - 40mins
Carcassonne Train Station (RER, TER, Intercités & TGV) - 50mins
At a glance:
Bedrooms: 10
Bathrooms: 8
Receptions: 4
Habitable space: 487m2
Plot size: 1513m2
DPE rating: D
Broadband: Super-fast fibre
Heating: Reversible air-conditioning / Wood-burners
Drainage: Mains
Year of construction: 1880
Please note: Agency fees are included in the advertised price and are payable by the purchaser. All locations and sizes are approximate. La Résidence has made every effort to ensure that the details and photographs of this property are accurate and in no way misleading. However, this information does not form part of a contract and no warranties are either given or implied. xx
Information on the risks to which this property is exposed is available on the Géorisks website:
 Currency Conversion
provided by
Wise
Currency Conversion
provided by
Wise
| €899,000 is approximately: | |
| British Pounds: | £764,150 |
| US Dollars: | $961,930 |
| Canadian Dollars: | C$1,321,530 |
| Australian Dollars: | A$1,483,350 |
Location Information
Property added to Saved Properties