3-Bed Country House, Mont-De-Marrast, Gers
Advert Reference: 9408A
Under Offer By Agent
Agency: La Residence View Agency
Find more properties from this Agent
View Agency
Find more properties from this Agent
 Currency Conversion
provided by
Wise
Currency Conversion
provided by
Wise
| €285,000 is approximately: | |
| British Pounds: | £242,250 |
| US Dollars: | $304,950 |
| Canadian Dollars: | C$418,950 |
| Australian Dollars: | A$470,250 |
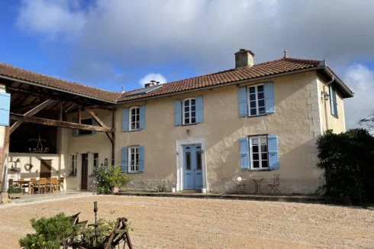
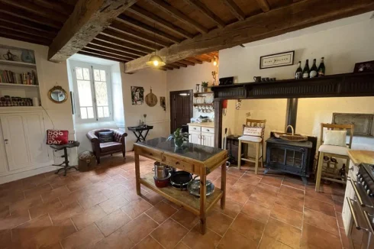
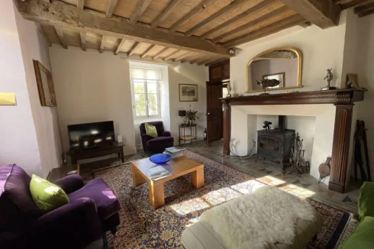
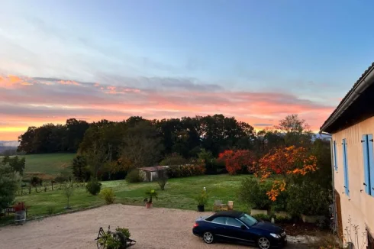

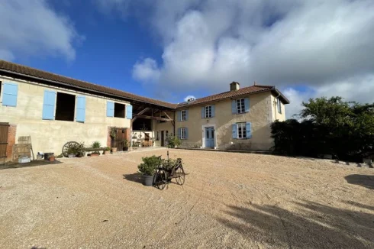
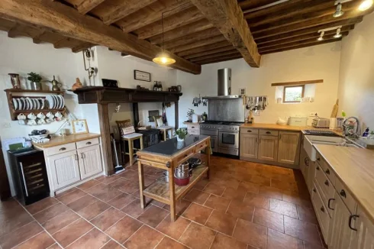
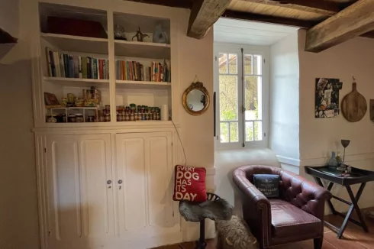
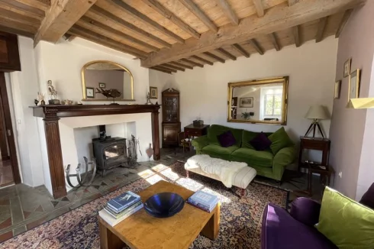
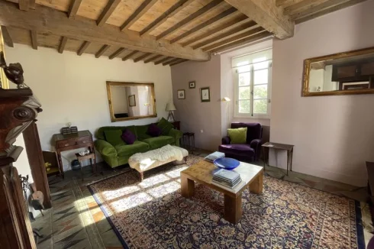
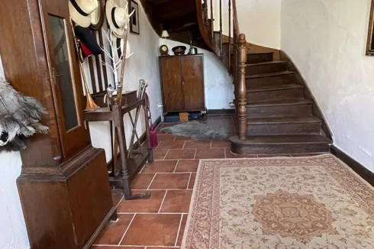
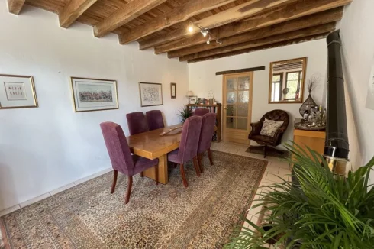
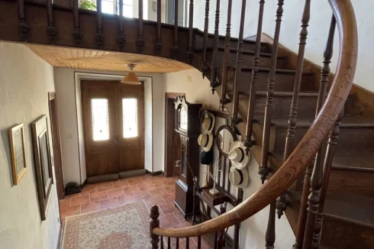
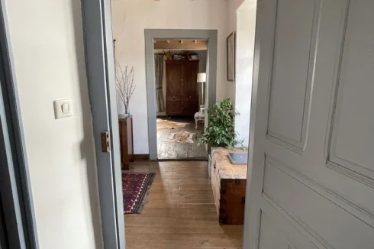
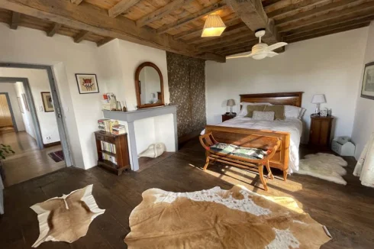
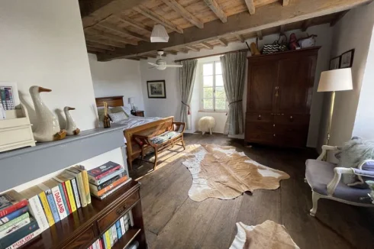
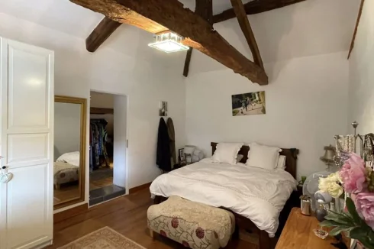
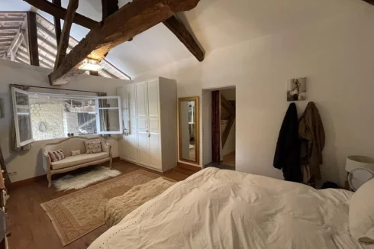

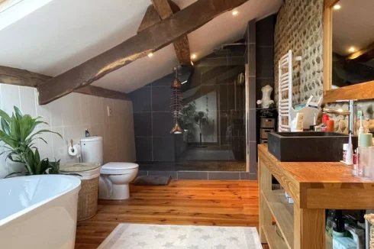
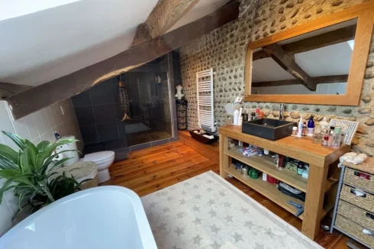
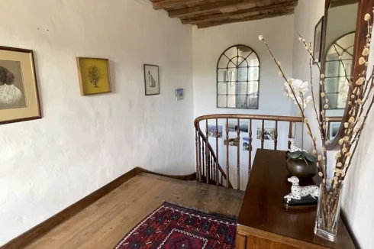
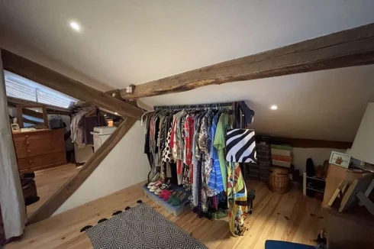
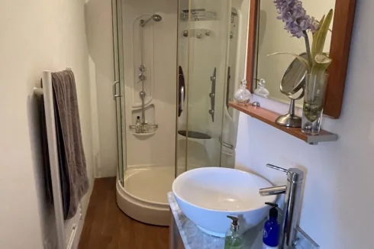
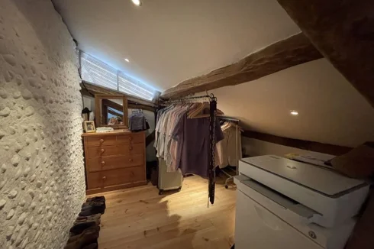
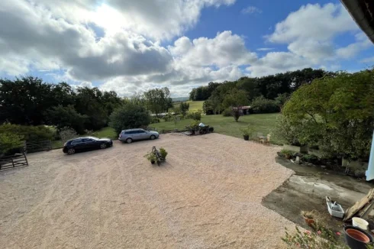
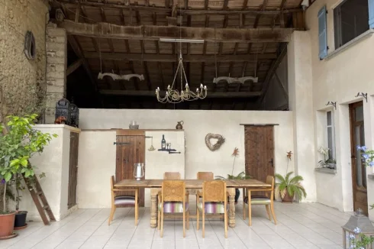
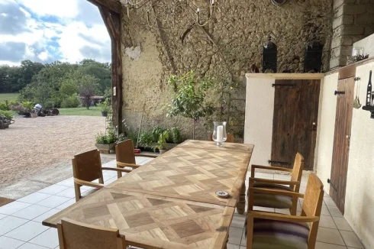
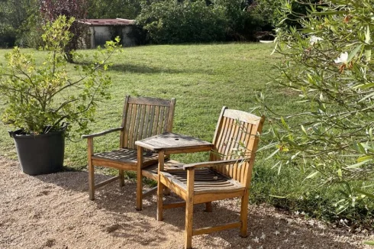
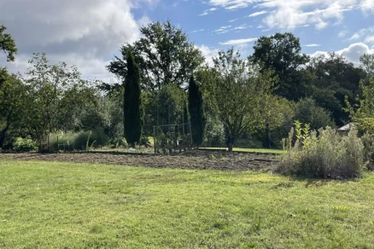
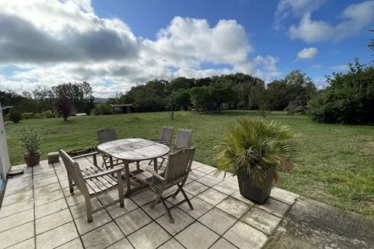
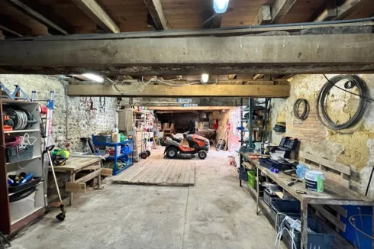
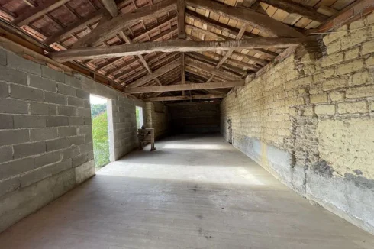
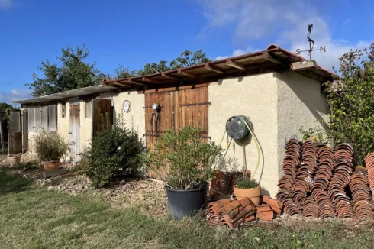
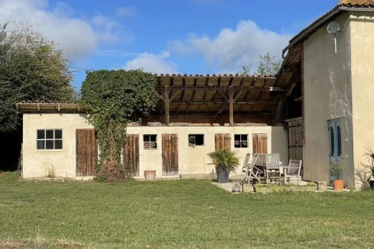
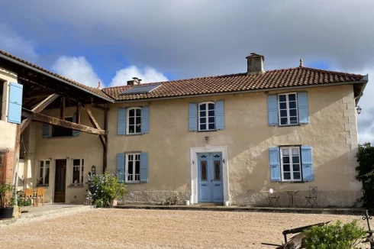
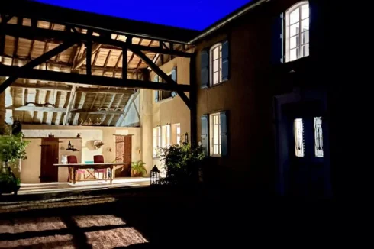
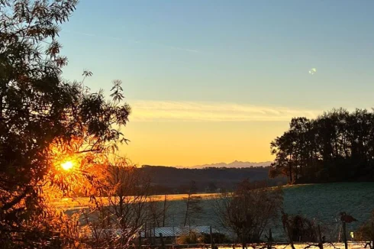
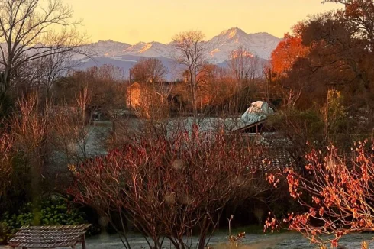
Key Info
- Type: Residential (Country House, House), Maison Ancienne , Detached
- Bedrooms: 3
- Bath/ Shower Rooms: 3
- Habitable Size: 205 m²
- Land Size: 6,600 m²
Highlights
- 3-bed country house
- Lovely mountain views
- Over an acre of land
- With a well
- Several large outbuildings
- Close to popular market town
- 90mins from Toulouse airport
- Within easy reach of the Pyrénées & Spain
Features
- Character / Period Features
- Driveway
- Garden(s)
- Land
- Off-Street Parking
- Outbuilding(s)
Property Description
This 3-bedroom country house has been beautifully restored, retaining all its original character whilst offering light and comfortable accommodation. The property is set in beautiful countryside and comes with over an acre of land and several outbuildings. The property is 6km from a popular market town which has a supermarket and boulangerie.
There’s a very generous 205m2 of habitable space and the layout of the accommodation is as follows:
Ground floor:
Entrance hall (11.9m²) and beautiful old staircase
Living room (23.5m²) with polished cement floor with intricate design, double aspect, fireplace with wood burning stove
Kitchen (26.8m²) with butler sink, fireplace with wood burning stove
Dining room (19.9m²) with wood burning stove and door out to the covered terrace (32m²)
Utility room (9m²)
Shower room (5m²) with WC walk in shower Vanity unit WC, radiator
Pantry (6.8m²) with hot water heater (solar powered)
First floor:
Landing (7.6m²)
Hallway (6.3m²)
Bedroom (22m²) with fireplace and built-in cupboards, double aspect
Middle bedroom suite (18.2m²) with large walk-in shower WC and vanity unit, radiator (towel-dryer).
Master bedroom with lovely window (20.7m²)
Full bathroom with bath, walk-in shower WC and vanity unit, radiator (14.8m²)
Hobby room (14.6m²) with plenty of space for sofa beds storage, etc. Full height plus a massive under eaves area
Outside:
6600m² of land with a well
Dining terrace (32m²)
Rear barn (135m²) (23x6m)
Double garage (61m²)
Front barn (73m²) hard floor, two storey
At a glance:
Bedrooms: 3
Bathrooms: 3
Receptions: 2
Habitable space: 205m2
Plot size: 6600m2 (1.63 acres)
DPE rating: E
Taxe fonciere: 768 Euros per annum
Heating: Wood and electric
Drainage: Septic tank (compliant)
Distance to shops: 6km
Distance to airport: 90mins (Toulouse)
Please note: Agency fees are included in the advertised price and are payable by the purchaser. All locations and sizes are approximate. La Résidence has made every effort to ensure that the details and photographs of this property are accurate and in no way misleading. However, this information does not form part of a contract and no warranties are either given or implied.
Information on the risks to which this property is exposed is available on the Géorisks website:
 Currency Conversion
provided by
Wise
Currency Conversion
provided by
Wise
| €285,000 is approximately: | |
| British Pounds: | £242,250 |
| US Dollars: | $304,950 |
| Canadian Dollars: | C$418,950 |
| Australian Dollars: | A$470,250 |
Location Information
Property added to Saved Properties