4-Bed / 2-Bath Former Vicarage, Chabelle-Viviers, Vienne
Advert Reference: 9653A
For Sale By Agent
Agency: La Residence View Agency
Find more properties from this Agent
View Agency
Find more properties from this Agent
 Currency Conversion
provided by
Wise
Currency Conversion
provided by
Wise
| €162,000 is approximately: | |
| British Pounds: | £137,700 |
| US Dollars: | $173,340 |
| Canadian Dollars: | C$238,140 |
| Australian Dollars: | A$267,300 |
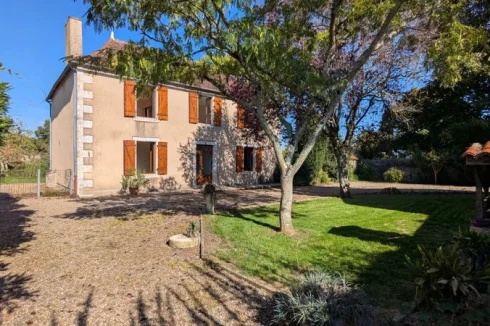
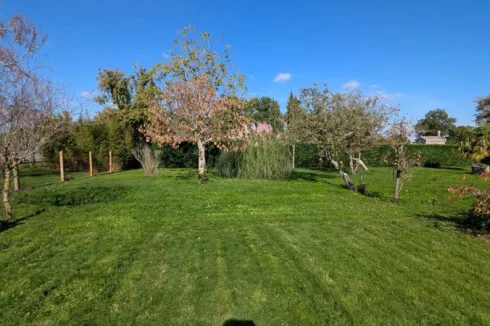
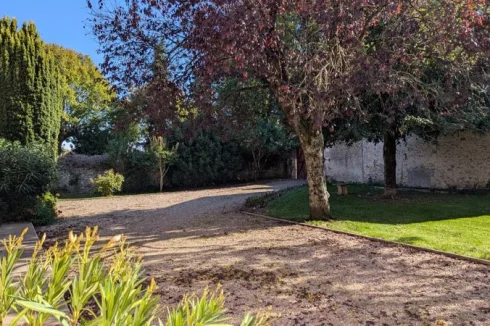
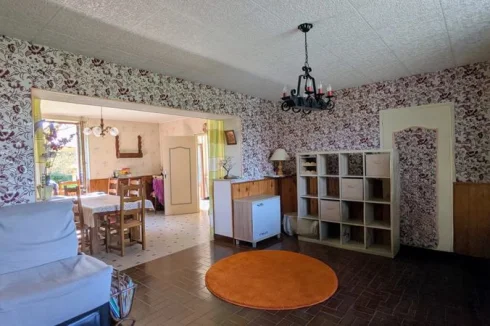
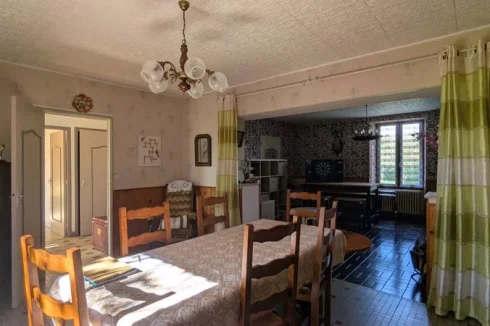
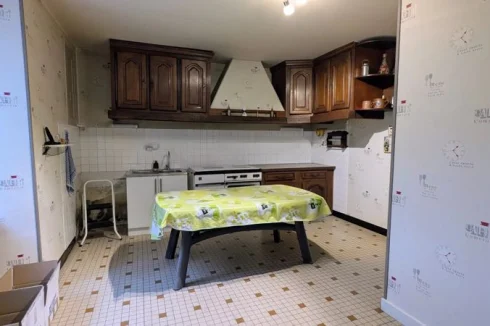
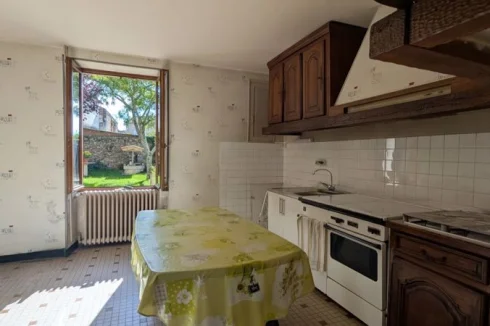
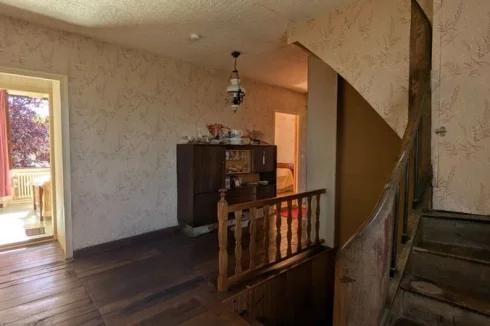
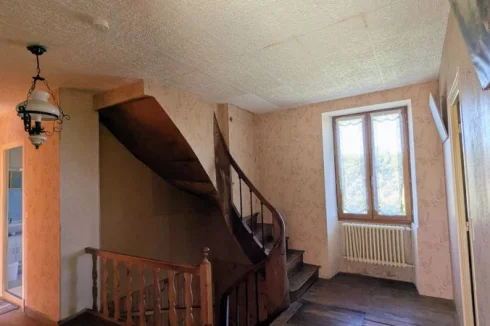
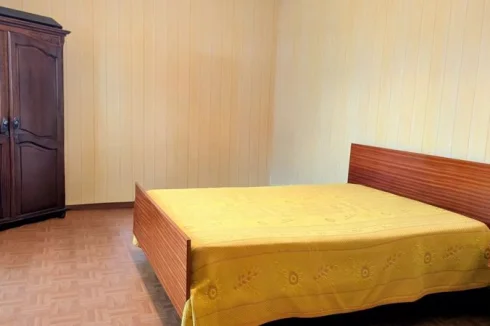
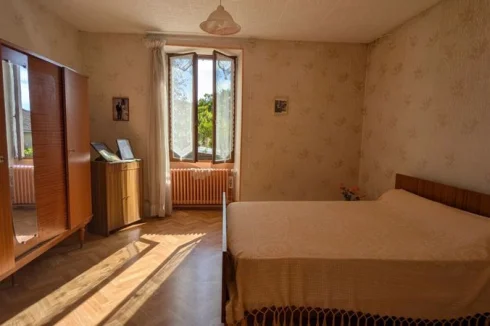
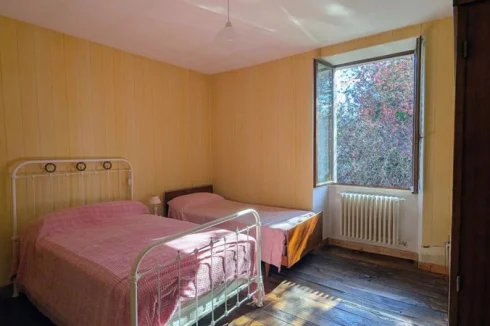
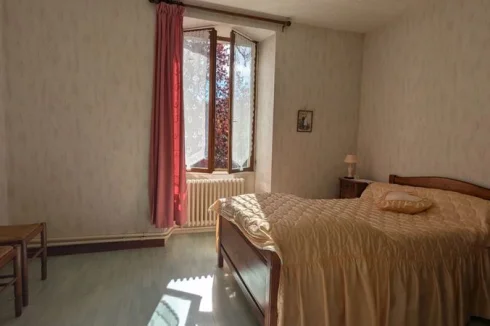
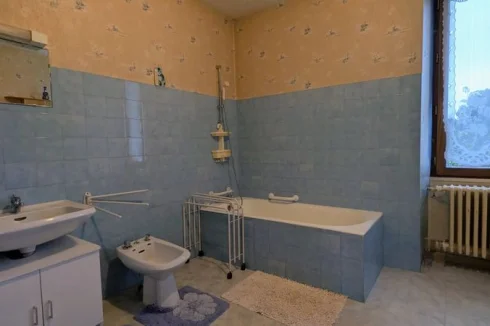
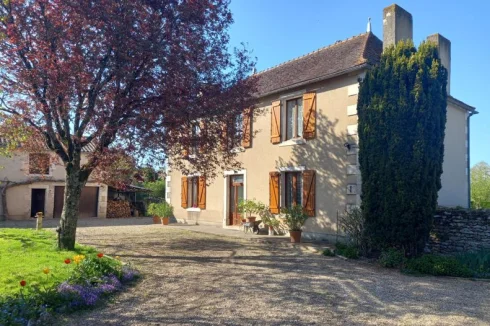
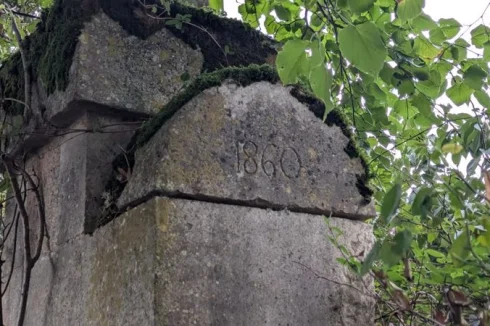
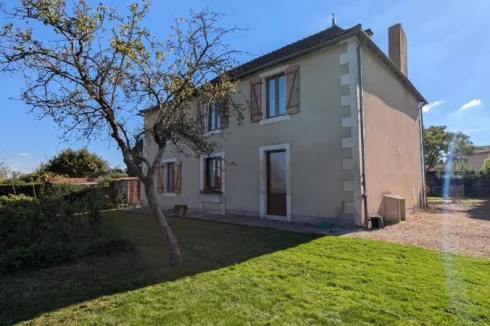
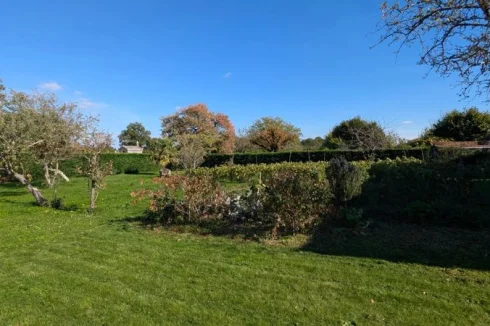
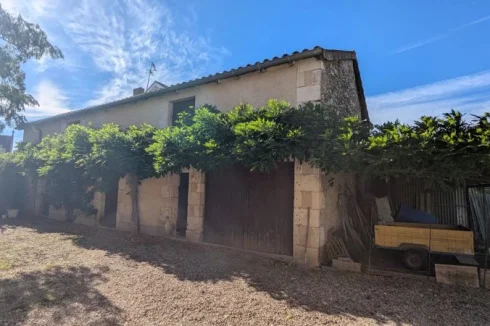
Key Info
- Type: Residential (House) , Detached
- Bedrooms: 4
- Bath/ Shower Rooms: 2
- Habitable Size: 170 m²
- Land Size: 1,926 m²
Highlights
- 4-bed / 2-bath Former vicarage
- A character-filled canvas with great potential
- Half an acre of land
- Large outbuilding
- Walking distance to bakery
- Double-glazed / Central heating
- Mains drainage
- Huge attic with conversion potential
- 40 mins from Poitiers airport
Features
- Character / Period Features
- Garden(s)
- Land
- Outbuilding(s)
Property Description
This former vicarage has bags of character but is clearly in need of a bit of re-decoration and modernising. With a bit of TLC the house could be absolutely stunning. There’s a large outbuilding, half an acre of land and it’s right in the centre of a lively, welcoming village, with a bakery!
The 40 m² living and dining area is bright and perfect for family time or entertaining. The 17 m² kitchen is functional but a new kitchen would probably be high on the list of priorities. There’s also a shower room and a laundry room on the ground floor.
A lovely wooden staircase leads up to four generous bedrooms and a bathroom. Some rooms still have their original parquet flooring hidden beneath newer floors, while others already show off the beautiful old wood — a nice nod to the home’s history.
On the top floor is a large 80 m² attic with an exposed roof frame offers great potential for conversion (with the proper permissions).
The house has double glazing, central heating and is on mains drainage
There’s a total of 170m2 of habitable space and here’s the layout and dimensions:
Ground floor:
Entrance - (14 M2)
Kitchen - (17 M2)
Living room/kitchen - (40 M2)
Shower room - (2.6 M2)
WC - (2 M2)
Laundry room - (7 M2)
Utility room - (5.7 M2)
First floor:
Bathroom - (8.3 M2)
Bedroom 1 - (15 M2)
Bedroom 2 - (15.2 M2)
Bedroom 3 - (19.6 M2)
Bedroom 4 - (12.7 M2)
Landing - (12 M2)
Second floor:
Attic space (80m2)
Outside:
The garden is very pretty, with mature trees, a well, a small vineyard, a vegetable patch, and several fruit trees. There’s also a 50 m² outbuilding with an attic of the same size, plus a few smaller sheds for storage or garden tools — a lovely setup for anyone looking for space and character.
At a glance:
Bedrooms: 4
Bathrooms: 2
Receptions: 1
Habitable space: 170m2
Plot size: 1926m2
DPE rating: E
Heating: mixed wood/oil central heating system.
Distance to shops: Walking
Distance to airport: 40mins (Poitiers)
Distance to ferry port: 4.5hrs
Please note: Agency fees are included in the advertised price and are payable by the purchaser. All locations and sizes are approximate. La Résidence has made every effort to ensure that the details and photographs of this property are accurate and in no way misleading. However, this information does not form part of a contract and no warranties are either given or implied.
Information on the risks to which this property is exposed is available on the Géorisks website:
 Currency Conversion
provided by
Wise
Currency Conversion
provided by
Wise
| €162,000 is approximately: | |
| British Pounds: | £137,700 |
| US Dollars: | $173,340 |
| Canadian Dollars: | C$238,140 |
| Australian Dollars: | A$267,300 |
Location Information
Property added to Saved Properties