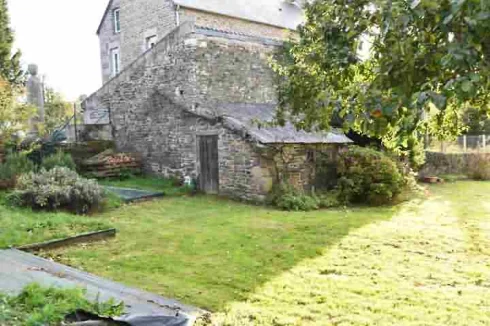Detached Stone and Slate Property(94 sqm), Situated in a Rural Spot in a Peaceful Setting, in the
Advert Reference: BURCYSIF001477
For Sale By Agent
Agency: JB French Houses View Agency
Find more properties from this Agent
View Agency
Find more properties from this Agent
 Currency Conversion
provided by
Wise
Currency Conversion
provided by
Wise
| €145,000 is approximately: | |
| British Pounds: | £123,250 |
| US Dollars: | $155,150 |
| Canadian Dollars: | C$213,150 |
| Australian Dollars: | A$239,250 |

























Key Info
- Type: Residential (House) , Detached
- Bedrooms: 2
- Land Size: 1,402 m²
Features
- Garden(s)
- Stone
Property Description
Detached stone and slate property(94 sqm), situated in a rural spot in a peaceful setting, in the area of Vire, with a garden area of 1 402 sqm. Beautifully renovated detached village house with garden and garage within walking distance of schools and with a bus service to Vire (7 km) with all amenities including mainline train station. The property is detached and situated in the village centre. It has been completely renovated by the present owners under the supervision of an Architect and with French Artisans since 1996 an offers comfortable split level living accommodation. More recently the Conservatory has been added and creates an additional light and airy living space. Mains water, drainage, electricity and telephone. Living Flame wood burner and electric heating. Broadband internet connection is available and fibre optic has arrived in the village. Double glazed windows. Rainwater recuperation tank and well. Double metal gates lead to the garden, garage, parking and turning area. Attached Garage (5.10 x 2.67m). Double wooden doors to front elevation. Concrete floor. Power and light. Attached Wood Store to the rear. Fully enclosed and dog proof garden laid to lawn. Variety of fruit trees including 3 cherry trees(one black), 2 pear trees (one William and one Conference) and cider, eating and cooking apple trees. Raised vegetable beds. Stone shed with corrugated iron roof. Old outside WC building. Lean-to log store. Tax fonciere : 796 euros per year.
GROUND FLOOR :
Lounge(5.64 x 4.69m) : Glazed double doors to front and window to rear elevations. Tiled floor. Stairs to first floor. Electrics.
Kitchen/Breakfast Room(3.92 x 3.29m) : Window to front elevation. Tiled floor. Space for free standing fridge/freezer. Range of matching base and wall units including display unit. Double ceramic sinks with mixer tap. Space for range style cooker with extractor over. Worktops and tiled splash-backs. Space and plumbing for dishwasher. Glazed double doors to conservatory.
Rear Hallway : Tiled floor. Built-in cupboard. Partly glazed door to rear elevation.
Cloakroom : Tiled floor. WC. Hand basin. Hot water cylinder. Space and plumbing for washing machine. Convector heater.
Conservatory(6.81 x 3.31m) : Tiled floor. Electric radiator. Sliding patio door to west and south elevations.
FIRST FLOOR :
Split level Landing Built-in cupboard.
Bathroom(2.64 x 2.29m) : Bath with mixer tap/shower fitment and tiled surround. WC. Vanity basin. Shower. VMC. Wall mounted heater.
Bedroom 1(4.05 x 3.14m) : Window and Velux window to front elevation. Built-in wardrobe.
Bedroom 2 (Master bedroom)(4.62 x 3.50m) : 2 Velux windows to front and one to rear elevations. Stairs to
 Currency Conversion
provided by
Wise
Currency Conversion
provided by
Wise
| €145,000 is approximately: | |
| British Pounds: | £123,250 |
| US Dollars: | $155,150 |
| Canadian Dollars: | C$213,150 |
| Australian Dollars: | A$239,250 |
Location Information
Property added to Saved Properties