Panoramic Views for this Characterful Property with Main Hou
Advert Reference: L7122
For Sale By Agent
Agency: Charles Loftie Immobilier View Agency
Find more properties from this Agent
View Agency
Find more properties from this Agent
 Currency Conversion
provided by
Wise
Currency Conversion
provided by
Wise
| €1,144,000 is approximately: | |
| British Pounds: | £972,400 |
| US Dollars: | $1,224,080 |
| Canadian Dollars: | C$1,681,680 |
| Australian Dollars: | A$1,887,600 |
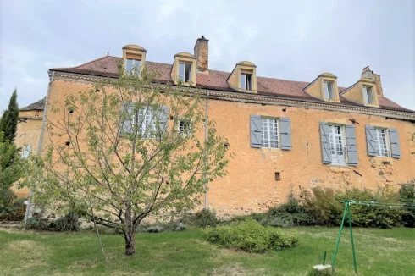
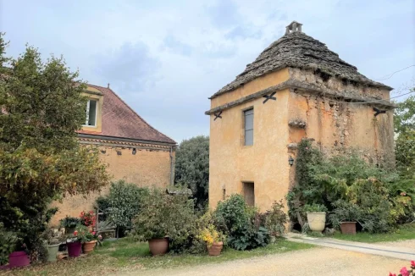
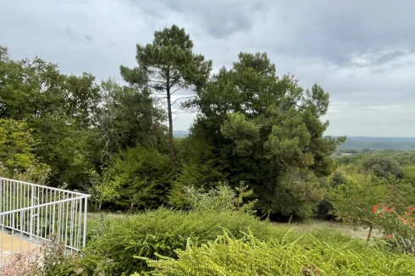
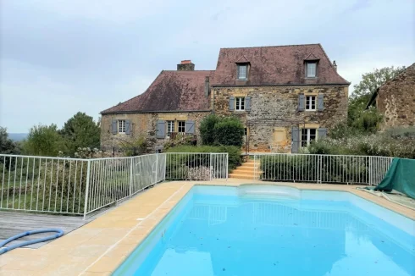
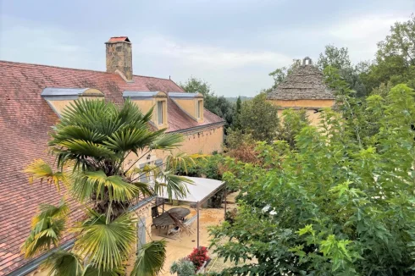
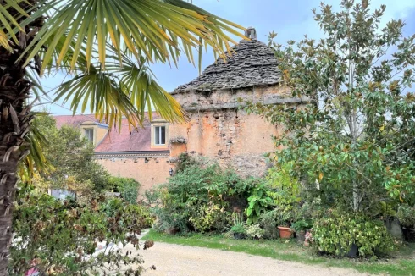
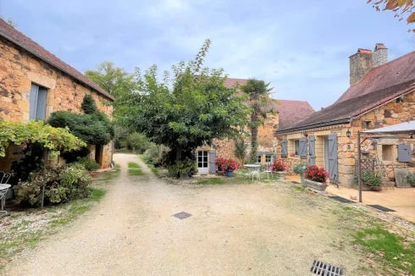
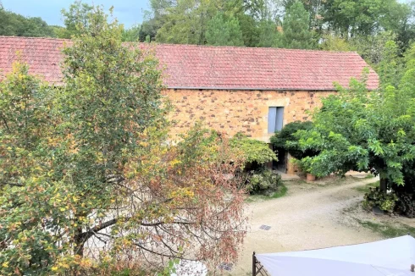
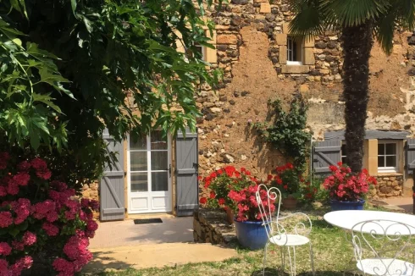
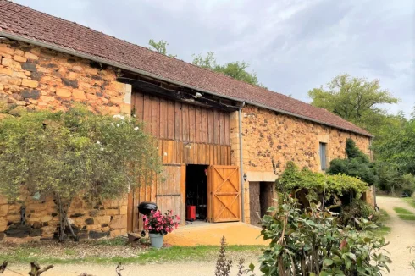
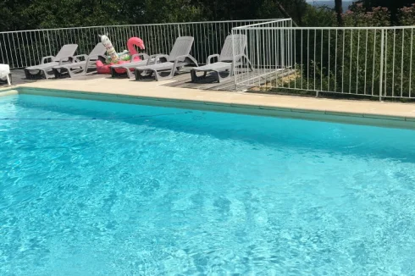
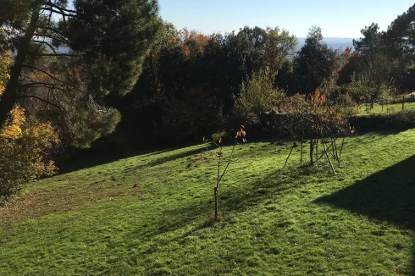
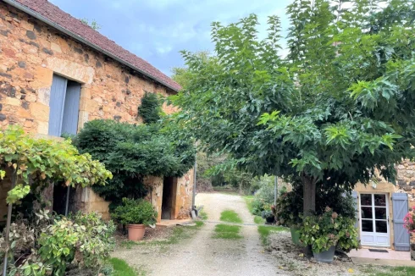
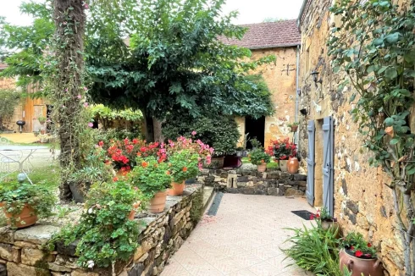
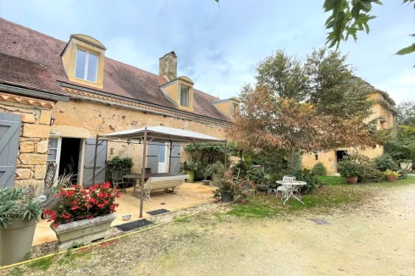
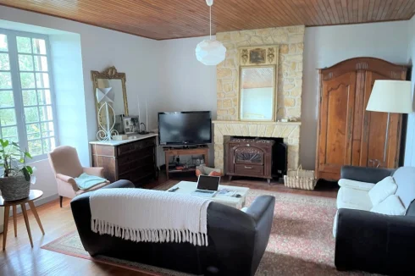
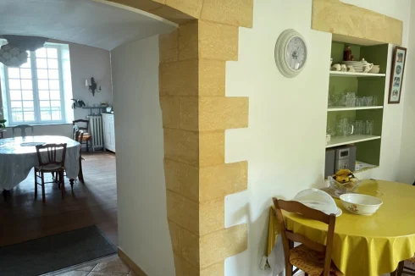
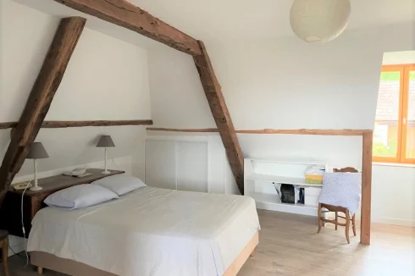
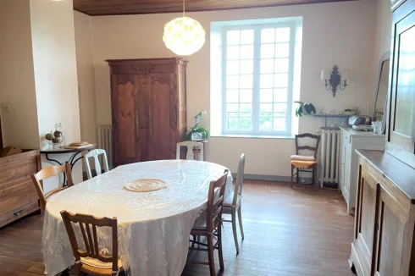
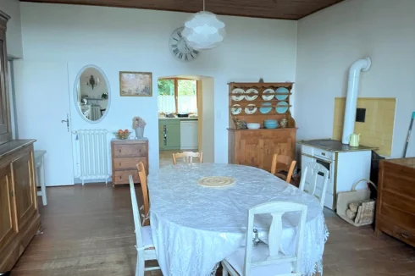
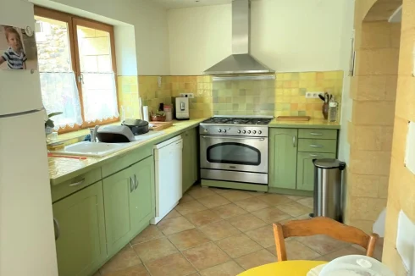
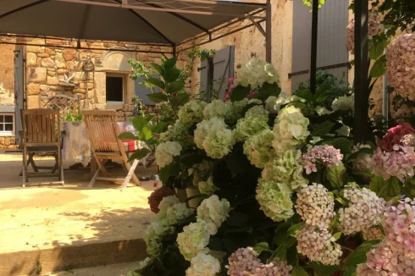
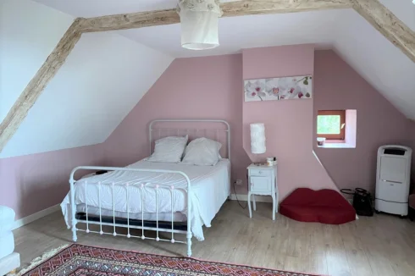
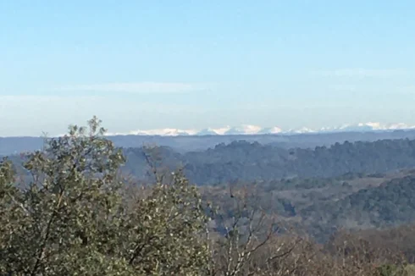
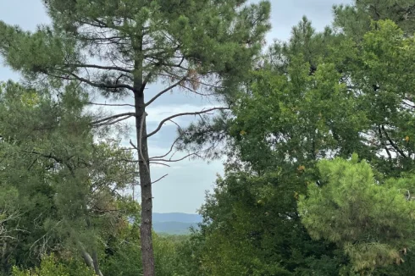
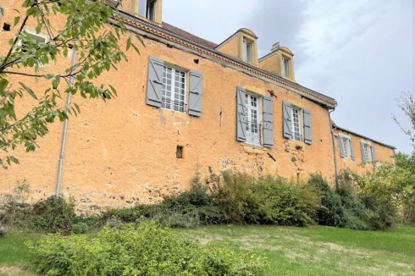
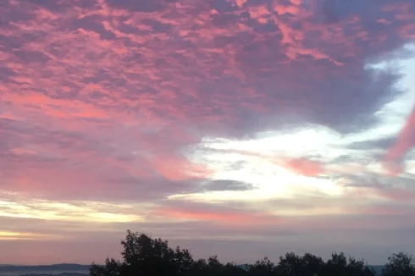
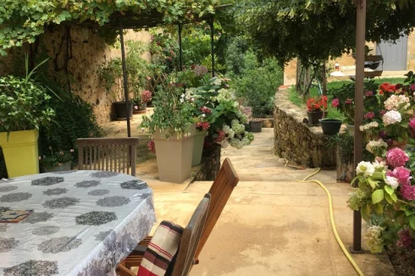
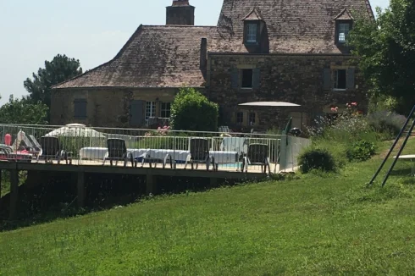
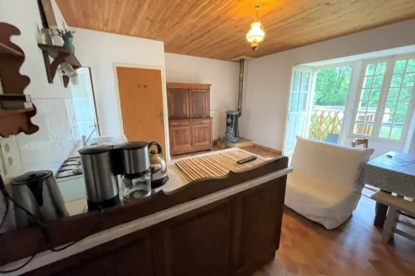
Key Info
- Type: Residential (Country House, Farmhouse / Fermette, Mansion / Belle Demeure, House), Business (Gîte)
- Bedrooms: 10
- Bath/ Shower Rooms: 6
- Habitable Size: 401 m²
- Land Size: 24.6 ha
Features
- Basement
- Bed & Breakfast Potential
- Cellar(s) / Wine Cellar(s)
- Character / Period Features
- Countryside View
- Courtyard
- Double Glazing
- Driveway
- Electric Heating
- Equestrian Potential
- Fireplace / Stove
- Garden(s)
- Gîte(s) / Annexe(s)
- Land
- Off-Street Parking
- Outbuilding(s)
- Pigeonnier(s)
- Renovated / Restored
- Renovation / Development Potential
- Rental / Gîte Potential
- Stone
- Swimming Pool
- Terrace(s) / Patio(s)
- Vegetable Garden(s)
- View(s)
- Woodburner Stove(s)
- Woodland / Wooded
Property Description
Located between Gourdon and Sarlat in a peaceful setting with magnificent views.
With 13th century origins and mainly 17th and 18th century, the buildings are set around a courtyard with a beautiful dovecote with original stone roof.
Main house: 231 m2 + a large lower ground floor of 130 m2 (high ceilings).
The roof was redone in 2010. Oil and wood heating.
Ground floor: Living room (8.8 mx 6.25m = 55 m2), Dining room (30 m2) with wood stove, Fitted kitchen (12.5 m2), hallway ( 8.75 m2) with cupboards, WC (2 m2), Bedroom 1 (26.6 m2) with cupboard and bathroom/WC (7 m2) with bath, shower and heated towel rail. Outside terrace in the courtyard.
First Floor: Landing/office (3 m2), Bedroom 2 (27 m2), Bedroom 3 (19.65 m2), Separate WC (1.4 m2), Shower room (9.2 m2), Bedroom 4 (29 m2). Double glazing throughout this floor.
Lower Ground Floor: Cellar 1 (45 m2) with ceiling height of 3.25m. Cellar 2 (55 m2) with ceiling height of 2.65m. Cellar/boiler room (30 m2) with a Zaegel oil-fired boiler and a wood-burning and cumulus boiler.
Large gite - 110 m2 - living room/kitchen (44 m2) and door to terrace. Upstairs: Bedroom 1 (18 m2) with shower room/WC, Bedroom 2 (18.8 m2) with shower room/WC, Bedroom 3 with sloping ceilings (12.6 m2), Bedroom 4 with sloping ceilings (11 m2), Shower room/WC (3 m2) Part oil heating and electric radiators.
Small gite - 60 m2 with the possibility of extending 30 m2 upstairs + basement of 50 m2 including the vaulted cellar. Living room/kitchen (24 m2), Bedroom 1 (17.5 m2), Bedroom 2 (11.8 m2), Shower room (2.7 m2), WC (1.65 m2)
Dovecote (1640) of 48 m2 (3 levels of 16 m2) - with original stone roof
Large stone barn of 220 m2 (2 levels)
Lean-to adjoining the barn 55 m2
Total living area: 401 m2 Other surface area: 533 m2
Chlorine swimming pool 50 m2 (liner 2021) + deck in exotic wood.
Land 25 ha ... Woodland with chestnut/charm/oak/green oak and pines. Meadows about 2.8 ha.. Vegetable garden.
Stone parking for 10 cars +
 Energy Consumption (DPE)
Energy Consumption (DPE)
 CO2 Emissions (GES)
CO2 Emissions (GES)
 Currency Conversion
provided by
Wise
Currency Conversion
provided by
Wise
| €1,144,000 is approximately: | |
| British Pounds: | £972,400 |
| US Dollars: | $1,224,080 |
| Canadian Dollars: | C$1,681,680 |
| Australian Dollars: | A$1,887,600 |
Location Information
For Sale By Agent
Agency: Charles Loftie Immobilier View Agency
Find more properties from this Agent
View Agency
Find more properties from this Agent
Property added to Saved Properties