Charming Character French Chateau, Built at the End of the Nineteenth Century, Set in over an Acre of Mature Grounds Wi…
Advert Reference: 239105
For Sale By Agent
Agency: Prestige Property Group View Agency
Find more properties from this Agent
View Agency
Find more properties from this Agent
 Currency Conversion
provided by
Wise
Currency Conversion
provided by
Wise
| €689,000 is approximately: | |
| British Pounds: | £585,650 |
| US Dollars: | $737,230 |
| Canadian Dollars: | C$1,012,830 |
| Australian Dollars: | A$1,136,850 |

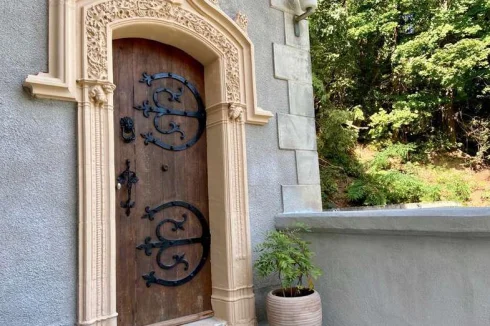
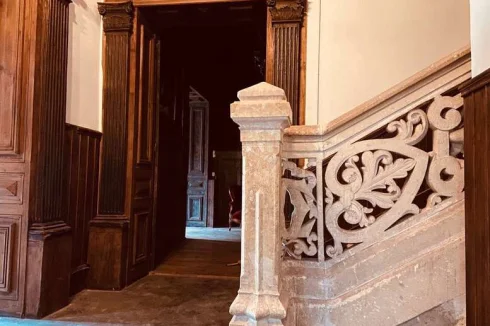
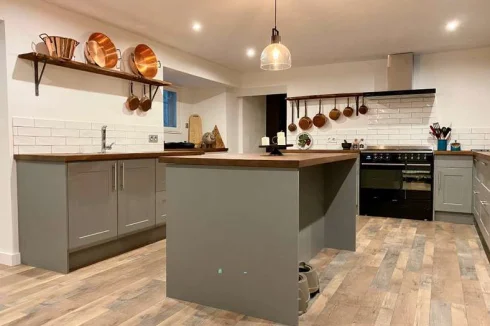

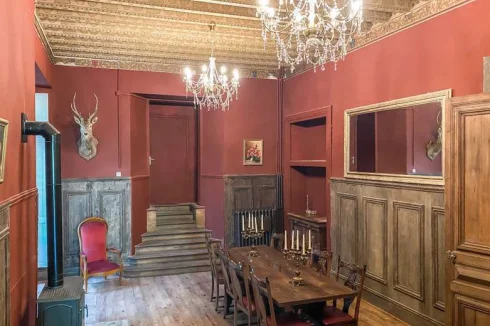
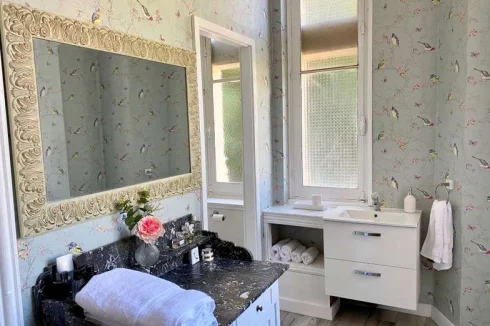
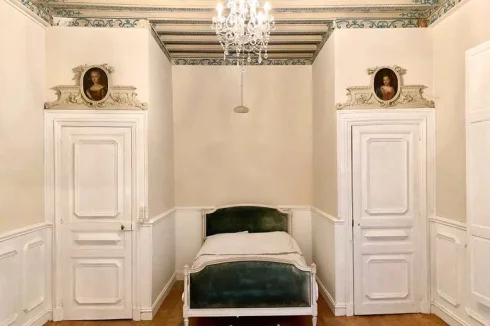
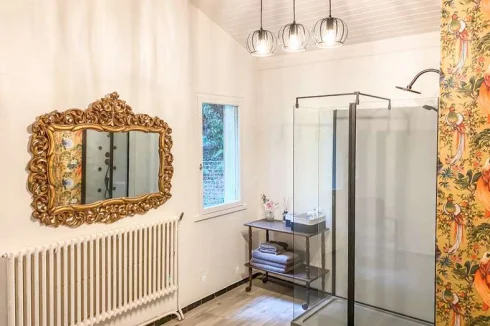
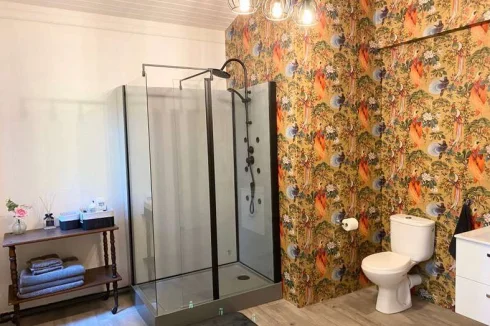
Key Info
- Type: Residential (Château, Country House, Maison de Maître, Manoir / Manor House), Maison Ancienne, Maison Bourgeoise , Detached
- Bedrooms: 9
- Bath/ Shower Rooms: 5
- Habitable Size: 443 m²
- Land Size: 4,381 m²
Features
- Character / Period Features
- Driveway
- Garden(s)
- Lake(s)
- Land
- Off-Street Parking
- Rental / Gîte Potential
- Ski
- Stone
- Swimming Pool
- Tennis Court
- View(s)
Property Description
Charming Character French Chateau, Built at the End of the Nineteenth Century, Set in over an Acre of Mature Grounds with Panoramic Views in Bagneres De Luchon, a Lovely Spa Town and Ski Location …
Charming character French chateau, built at the end of the Nineteenth Century, set in over an acre of mature grounds with panoramic views in Bagneres de Luchon, a lovely spa town and ski location with cafes, bars, restaurants, casino, boutiques, golf course, lake and a range of outdoor activities.
Built in 1894 for a local lawyer and arcaeological enthusiast, the chateau welcomed prestigious guests and "The twenty-one days of a neurasthenic" were written by Octave Mirbeau in 1901 after a stay in Luchon at the chateau.
There is documentation of the castle having been rented out for the cure season but also during the winter sports season from as early as 1938.
Recently restored back to its former glory, the chateau boasts 443m2m2 of living space, spread over 4 floors.
The gated driveway leads to the chateau perched on the hillside overlooking the valley.
Ground floor: Stairs lead down from the main hallway to the ground floor where a bright fitted kitchen (7m X 4.8m) with a snug for family dining ( 3.54m X 2.7m). Just off the kitchen is a wine tasting area, several store rooms, electrical room, boiler room, Shower room, 2 Separate WC's and a boot room.
First Floor: The property is accessed by way of beautiful stone steps into the hallway which features stained glass window's a fireplace (now used as an entrance to rooms to the back of the property), a stone curved staircase to the upper floors and the first of many intricately hand painted original ceilings in beautiful condition.
Access via double carved wooden doors to the 9.05m X 6.48m Grand salon with panelled walls and wooden floors, high hand-painted original ceilings and glass doors which lead to a terrace with intricately carved stone balustrade overlooking the uninterrupted mountain views.
Just off the salon is a "secret tower room" used as a library/bureau of 4.45m X 3.5m. There is a dining room of 7.96m X 5.13m with a wood burning stove, another stunning painted ceiling, wooden floors and panels. There is a food serving area behind the dining room.
Second Floor; A hallway leads to a bathroom with shower and WC, TV/cinema room (7.19m X 4.19m), games room, shower room and 4 bedrooms.
Bedroom 1: 6.5'M X 4.1M
Bedroom 2: 6.54M X 4.1M
Bedroom 3 (Tower): 4M X 3.8M
Bedroom 4: 6M X 5.1M
3rd Floor; A hallway leads to a shower room, 1 separate WC and 4 bedrooms.
Bedroom 5: 5M X 4.17M
Bedroom 6: 3.13M X 3M
Bedroom 7
Bedroom 8,
4th Floor; Attic room 1: 3.3M X 3.1M Attic room: 3.7M X 3M
The chateau is full of character and original features including impressive carpentry, painted walls and ceilings, decorative fireplaces.
The outside space round the chateau is level and terraced with a car shelter, outside storage room and garden hut.
The woodland to the rear is owned by the chateau. Access is given to a manor house further up the hill and to a small villa bordering the road.
Local amenities include:
• Downhill skiing, snowboarding, snowshoe walking and cross country skiing
• Walking and hiking trails at all levels
• Mountains and lakes
• Cycling (mountain biking and Tour de France climbs)
• Paragliding, rafting and fishing
• Golf, tennis, climbing wall and Segway.
Luchon is a renowned spa resort with sulphurous hot springs, spa and swimming pool. From Luchon there is access via the Col de Portillon into into Spain. Also the pretty little village of Bossosst and the new animal park featuring the different animals of the region in their natural habitat.
A visit is recommended to fully appreciate the character and quality of the renovation and the location of the house, in the heart of this lovely spa town.
 Currency Conversion
provided by
Wise
Currency Conversion
provided by
Wise
| €689,000 is approximately: | |
| British Pounds: | £585,650 |
| US Dollars: | $737,230 |
| Canadian Dollars: | C$1,012,830 |
| Australian Dollars: | A$1,136,850 |
Location Information
Property added to Saved Properties