Delightful Renovated French Manoir Set in over 18 Acres in Heart of Gascony with Impressive Views over the Open Countrys…
Advert Reference: 242049
For Sale By Agent
Agency: Prestige Property Group View Agency
Find more properties from this Agent
View Agency
Find more properties from this Agent
 Currency Conversion
provided by
Wise
Currency Conversion
provided by
Wise
| €850,000 is approximately: | |
| British Pounds: | £722,500 |
| US Dollars: | $909,500 |
| Canadian Dollars: | C$1,249,500 |
| Australian Dollars: | A$1,402,500 |
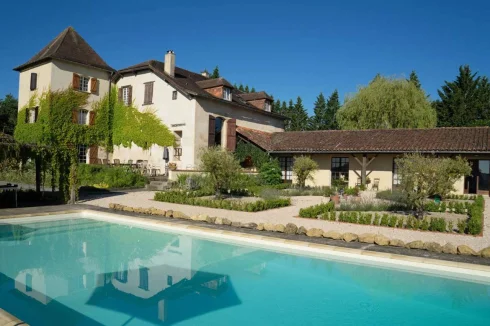
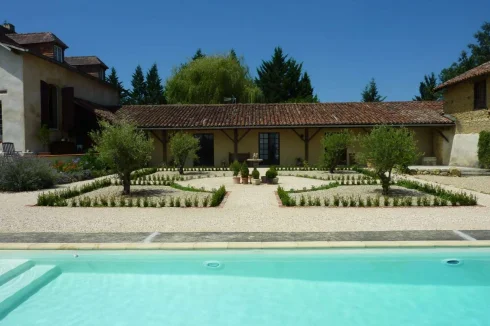
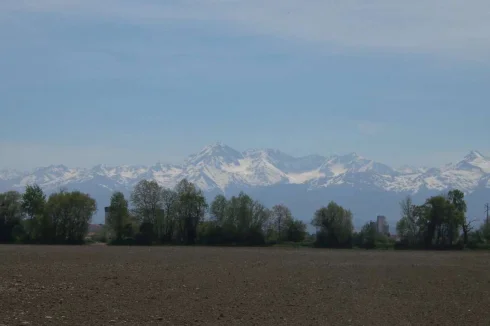
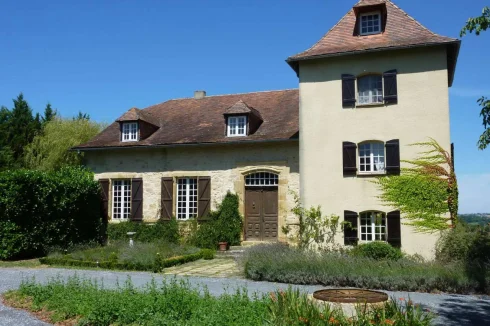
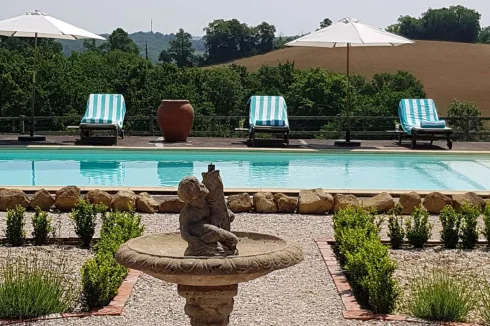
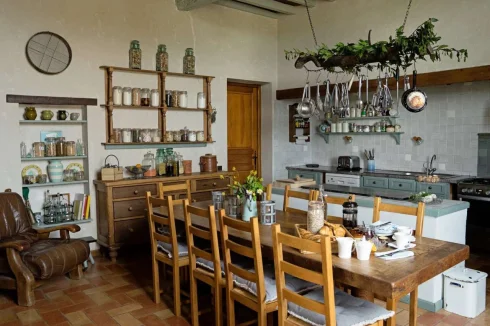
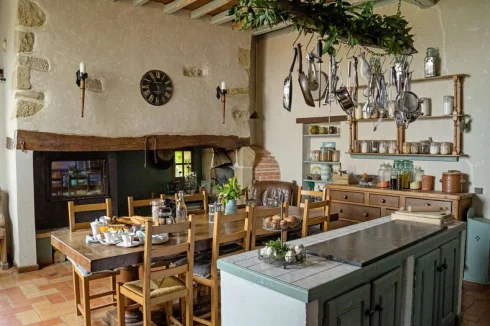
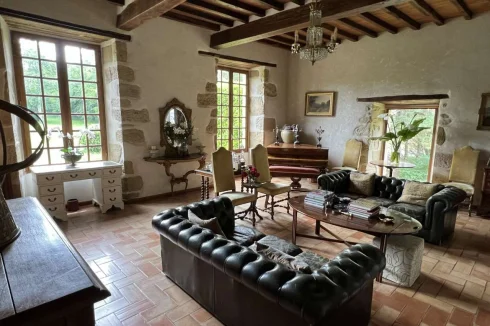
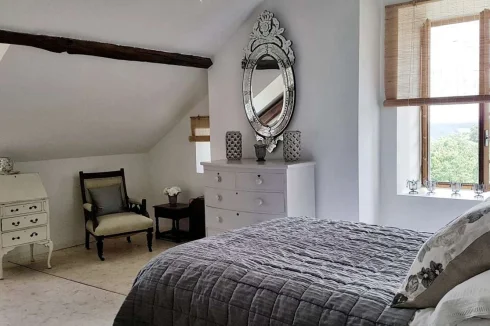
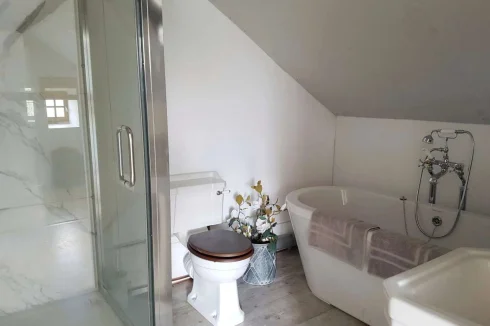
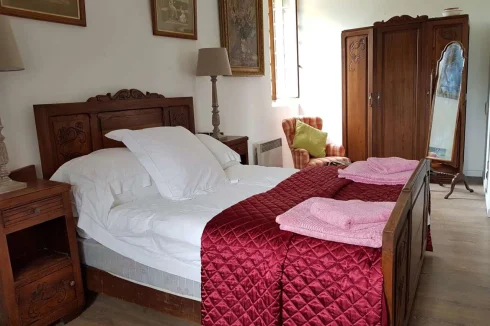
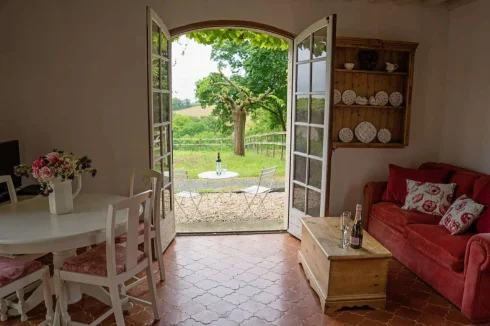
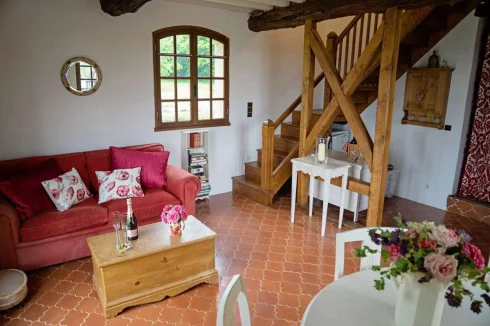
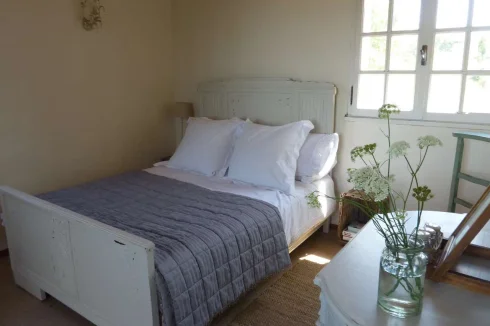
Key Info
- Type: Residential (Country Estate, Country House, Maison de Maître, Mansion / Belle Demeure, Manoir / Manor House, House), Investment Property, Maison Ancienne, Maison Bourgeoise, Equestrian Property , Detached
- Bedrooms: 9
- Habitable Size: 384 m²
- Land Size: 6.8 ha
Features
- Character / Period Features
- Driveway
- Garden(s)
- Gîte(s) / Annexe(s)
- Land
- Off-Street Parking
- Outbuilding(s)
- Renovated / Restored
- Rental / Gîte Potential
- Revenue Generating
- Ski
- Stable(s) / Equestrian Facilities
- Stone
- Swimming Pool
- View(s)
Property Description
Delightful Renovated French Manoir Set in over 18 Acres in Heart of Gascony with Impressive Views over the Open Countryside to the Pyrenees. There Spacious and Private 9 Bedroom Property Comes …
Delightful renovated French manoir set in over 18 acres in heart of Gascony with impressive views over the open countryside to the Pyrenees.
There spacious and private 9 bedroom property comes with numerous south facing to enjoy the vista and soak up the sun or relax after a dip in the pool. It is totally private yet not isolated as it is within an easy drive of Marciac with its variety of shops, bars and restaurants as well as sporting and cultural activities.
- Private location with panoramic views
- large salt water pool with pool house and pool bar
- 6.8 hectares of land - mostly grass with some woodland, a well and a further water source
- outbuildings suitable as gites or B&B. Many of the rooms have double aspect windows and all have views over the countryside Some further outbuildings which could be developed if wished
The Manoir:
A double wooden door opens to a hall with a wide wooden staircase and a door to the tower area, another to the living room and a downstairs wc. The hall and living room feature exposed beams, traditional stonework and terracotta tiling. The bright living room has a fireplace with a logburner and a door through to a bedroom, with an en-suite facilities, which could be used as a formal dining room if wished.
The spacious fully fitted farmhouse kitchen has a large island and also a large dining table. There is a large fireplace with wood burning stove and original bread oven. There is a fitted pantry which also houses the manifolds for the underfloor heating for the ground floor. As yet it has not been connected to a boiler or other heat source.
Upstairs there are 4 double bedrooms, 2 with en-suite facilities. The third bedroom also has an en-suite and a door to the landing allowing it to share the facilities with bedroom 4.
All upstairs rooms have electric heaters.
The tower adjoins the main house but can be accessed separately. Downstairs there is an open plan kitchenette, dining room and living room with French doors on 2 aspects. A wooden stair leads to a first floor and the second floor double bedroom each with en-suite bathrooms.
Outbuildings:
A former stable block has been converted into a courtyard gite with doors opening to a covered terrace overlooking the gardens and pool. At one end there is a large room which could have a number of uses and a rear corridor to the 2 double bedrooms, a small kitchen with a dining area and a shower room and wc.
There is a large barn over 2 floors which is ripe for conversion and would also enjoy the panoramic views and adjacent a smaller barn which currently houses the tractor, other machinery and a workshop.
Grounds: In the central courtyard there are more formal gardens with shrubs, bushes and flowerbeds overlooking the pool and its terrace. Beyond the pool terrace the lawns extend down towards the woodland.
There are 2 entrances with ample space for parking and to the side of each large areas set to lawn with a few areas planted out.
To the rear there is a small moat.
Land:
In total there is 6.8 hectares of land mostly laid to lawn with some mature trees at the boundaries. There is some post and rail fencing and wooden gates at each end of the property so it would be possible to keep a couple of ponies.
Location
The property is set off a quiet country road a few kilometres away from a departmental road near Marciac, which offers a range of commerce, sporting and cultural activities as well as a weekly market.
Of note is the annual international jazz festival each summer. This attracts major acts and is very busy and accommodation in the area is always in demand at this time.
The motorway network can be accessed at Aire sur Adour about half an hour away.
There are train connections available at Auch and Lourdes about 45 minutes distant.
There are international airports at Toulouse and Bordeaux which have frequent flights to the UK and Paris or Amsterdam for onward travel.
For skiing enthusiasts La Mongie in the Pyrenees can be reached in an hour and for surfers or for beach lovers the Atlantic coast can be accessed in around 1 hour 45 minutes.
 Currency Conversion
provided by
Wise
Currency Conversion
provided by
Wise
| €850,000 is approximately: | |
| British Pounds: | £722,500 |
| US Dollars: | $909,500 |
| Canadian Dollars: | C$1,249,500 |
| Australian Dollars: | A$1,402,500 |
Location Information
Property added to Saved Properties