Delightful French Chateau on the Outskirts of Ste Foy la Grande Set in Almost 3 Acres of Landscaped Grounds with Swimmi…
Advert Reference: 248977
For Sale By Agent
Agency: Prestige Property Group View Agency
Find more properties from this Agent
View Agency
Find more properties from this Agent
 Currency Conversion
provided by
Wise
Currency Conversion
provided by
Wise
| €780,000 is approximately: | |
| British Pounds: | £663,000 |
| US Dollars: | $834,600 |
| Canadian Dollars: | C$1,146,600 |
| Australian Dollars: | A$1,287,000 |
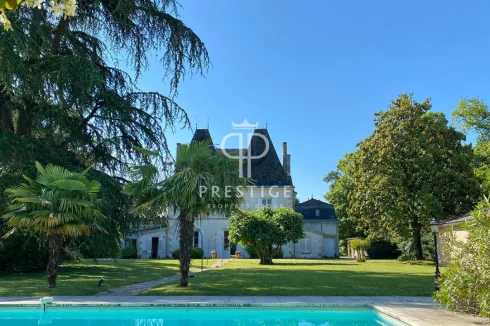
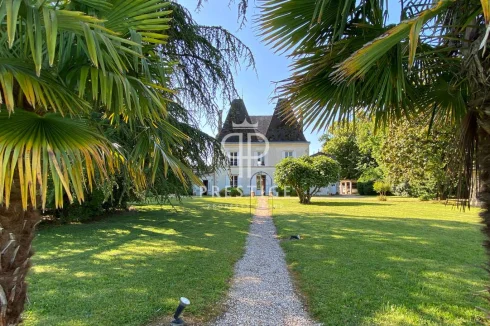
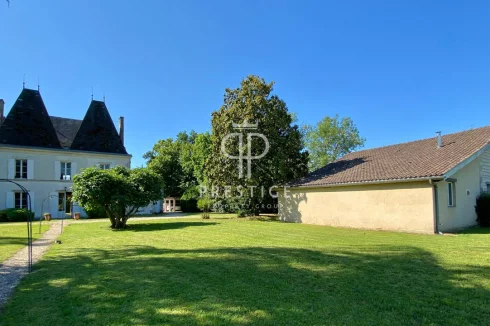
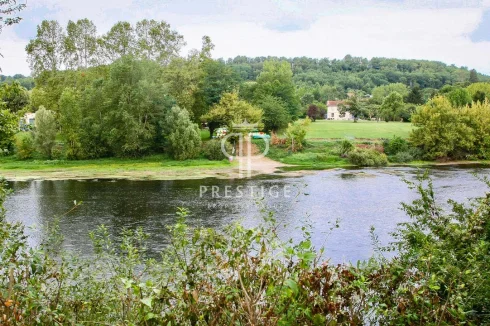
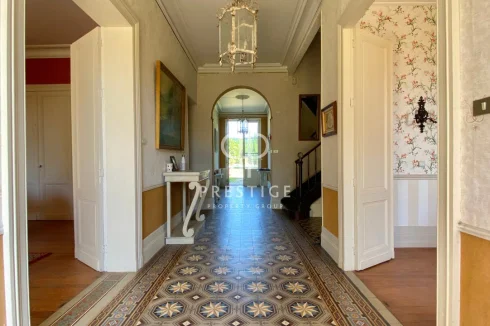
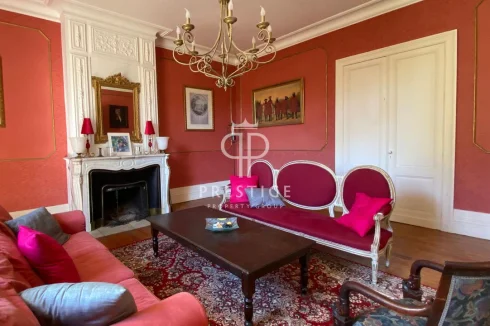
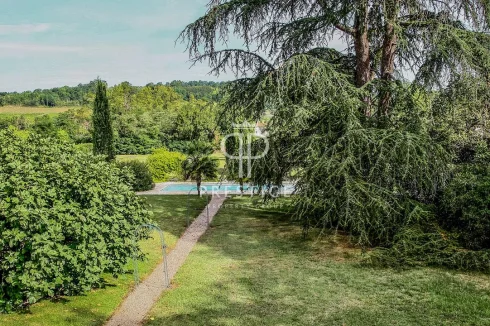
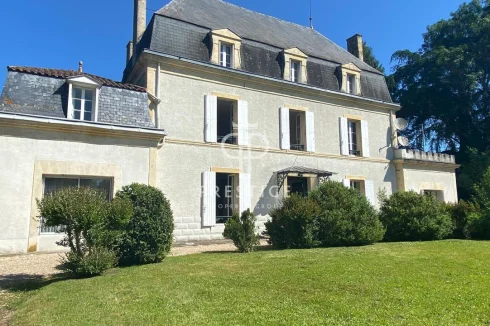
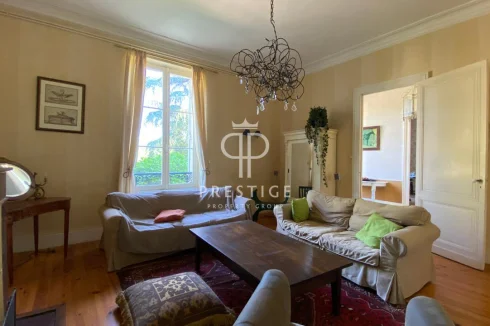
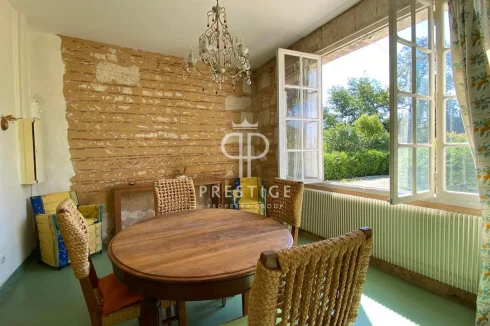
Key Info
- Type: Residential (Château, Chalet, Country House, Maison de Maître, Manoir / Manor House), Investment Property, Maison Ancienne, Maison Bourgeoise , Detached
- Bedrooms: 12
- Bath/ Shower Rooms: 10
- Habitable Size: 570 m²
- Land Size: 1.19 ha
Features
- Character / Period Features
- Driveway
- Fireplace(s)
- Garden(s)
- Land
- Off-Street Parking
- Outbuilding(s)
- Rental / Gîte Potential
- Revenue Generating
- Stone
- Swimming Pool
Property Description
Delightful French Chateau on the Outskirts of Ste Foy la Grande Set in Almost 3 Acres of Landscaped Grounds with Swimming Pool and Offering Lifestyle and Income Opportunities. On the Ground Floor, …
Delightful French chateau on the outskirts of Ste Foy la Grande set in almost 3 acres of landscaped grounds with swimming pool and offering lifestyle and income opportunities.
On the ground floor, the large entrance hall (which is in perfect symmetry with the main path through the gardens) opens on both sides on two reception rooms with fireplaces. Further along is a third room that can be used as a games room or studio; a bedroom with bathroom, and the kitchen with back kitchen, cellar and boiler room.
The first and second floors each have four bedrooms, all with an en-suite shower room or bathroom.
The property has ample parking, is connected to mains drainage and mains gas and is within walking distance to all that Sainte Foy La Grande has to offer including a railway station to Bordeaux.
Bergerac is only 20 minutes away by car.
Measurements:
GROUND FLOOR Entrance hall: 23,60m2 Reception room 1 : 37m2 Reception room 2-TV room: 26m2 Reception room 3: 28m2 Laundry Room: 26m2 Bathroom: 10,50m2 Dining room: 28m2 Kitchen/dining: 23m2+16m2 Back kitchen: 9m2 Cellar: 12,75m2 WC Heating room
1st FLOOR Landing: 10m2 En-suite Bedroom 1: 25m2+bathroom 10,50m2 En-suite Bedroom 2: 15m2 Bedroom 3: 37m2 En-suite Bedroom 4: 26m2 Bedroom with bathroom to renovate: 35m2,
2nd FLOOR Landing: 12,60m2,4 En-suite bedrooms: 14, 22, 13, 17m2
GITE
Ground floor : Kitchen : 22m2 Living room with woodburner: 31m2,2 bedrooms : 17m2x2 WC Laundry Shower room : 8,50m2,1st floor : 2 bedrooms under the roof : 32m2 / 19m2 footprint Shower room with WC : 8m2 Private garden
Heated pool: 12x6m
Attached barn : 31m2
Separate barn : 50m2 with covered terrace : 9m2 and shed: 4m2
Well
Technical info
Gas central heating (town gas), woodburner in the gite
Chateau : single-glazed / Gite : double-glazed Insulated: 10cm
Connected to mains drains Taxe fonciere : 2075 EUR.
 Currency Conversion
provided by
Wise
Currency Conversion
provided by
Wise
| €780,000 is approximately: | |
| British Pounds: | £663,000 |
| US Dollars: | $834,600 |
| Canadian Dollars: | C$1,146,600 |
| Australian Dollars: | A$1,287,000 |
Location Information
Property added to Saved Properties