Price Reduced -Excellent Value Village Location 3 Bed Detached House with Conservatory, Drive, Garages, Parking, Garden.
3
Beds
1
Bath
Habitable Size:
114 m²
Land Size:
2,064 m²
Return to search
 View Agency
Find more properties from this Agent
View Agency
Find more properties from this Agent
 Currency Conversion
provided by
Wise
Currency Conversion
provided by
Wise
Please note that these conversions are approximate and for guidance only and do not constitute sale prices.
To find out more about currency exchange, please visit our Currency Exchange Guide.
Region: Pays de la Loire
Department: Mayenne (53)
Commune: Javron-les-Chapelles (53250)
Advert Reference: cj 810
For Sale By Agent
Agency: Maison Perfect View Agency
Find more properties from this Agent
View Agency
Find more properties from this Agent
 Currency Conversion
provided by
Wise
Currency Conversion
provided by
Wise
| €99,225 is approximately: | |
| British Pounds: | £84,341 |
| US Dollars: | $106,170 |
| Canadian Dollars: | C$145,860 |
| Australian Dollars: | A$163,721 |
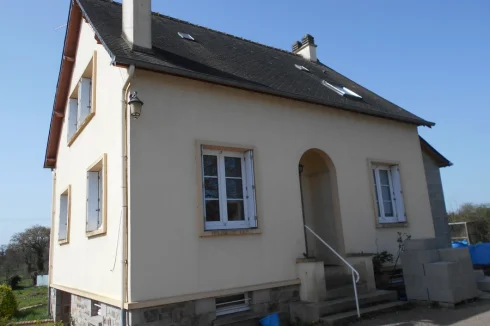
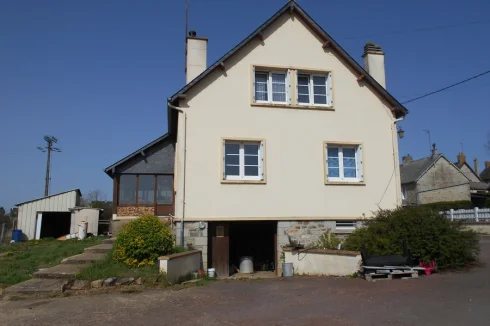
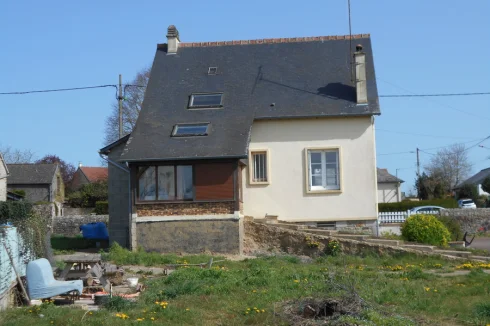



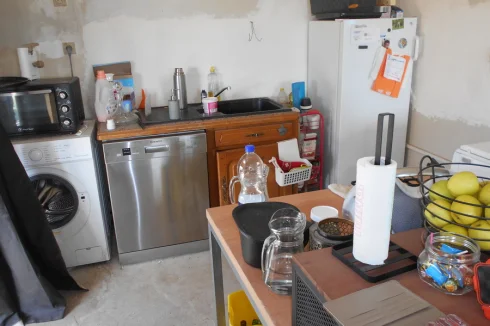
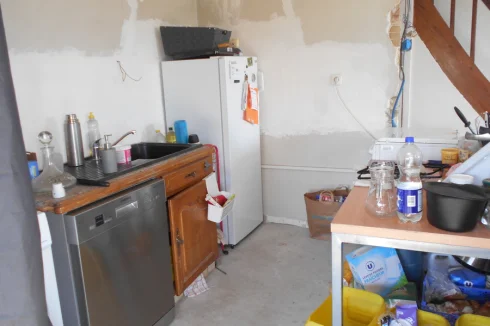
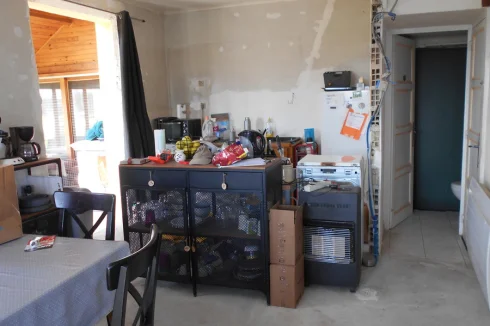
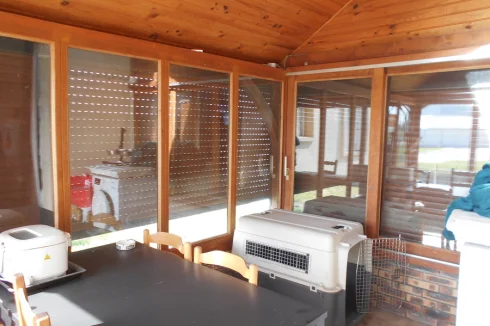
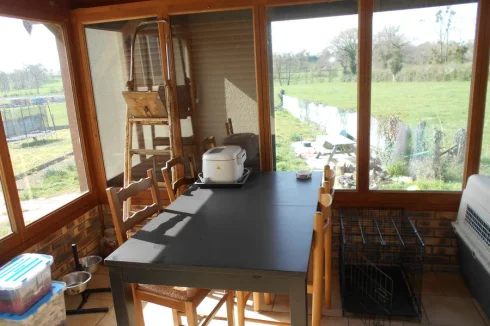
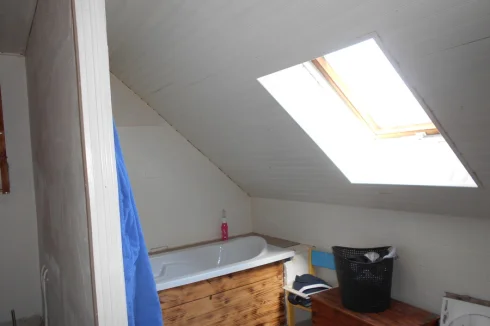
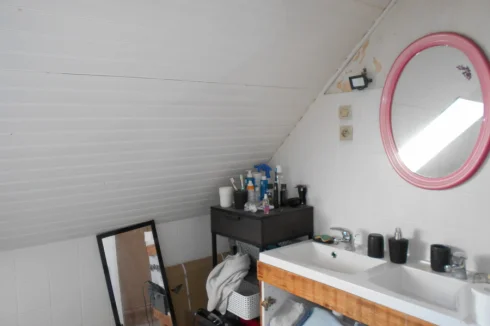
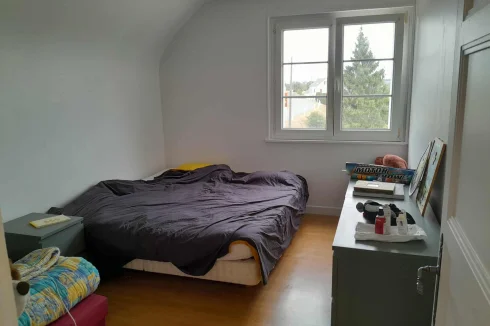
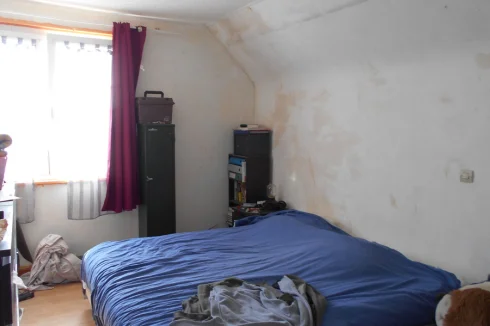
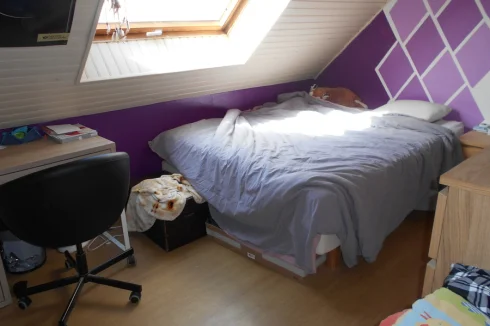
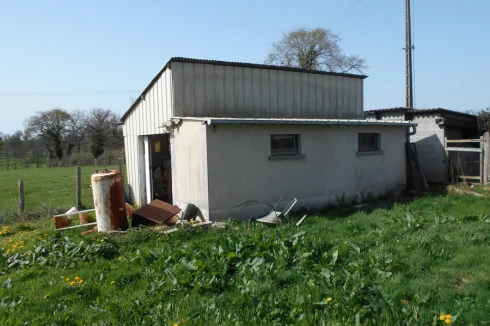
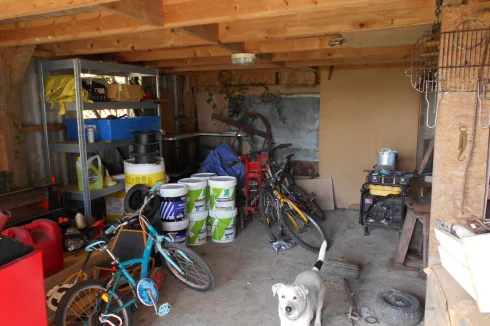
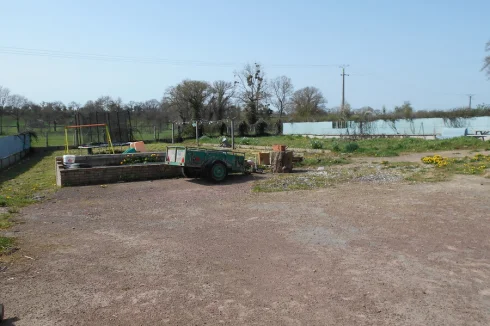
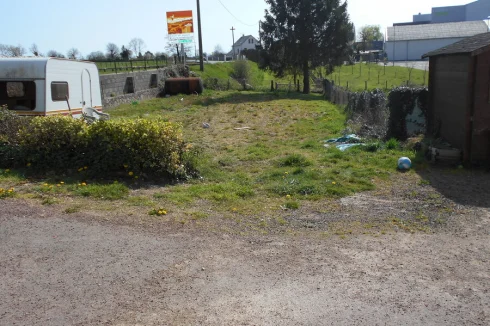
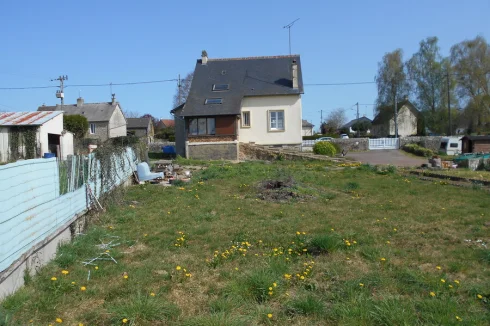
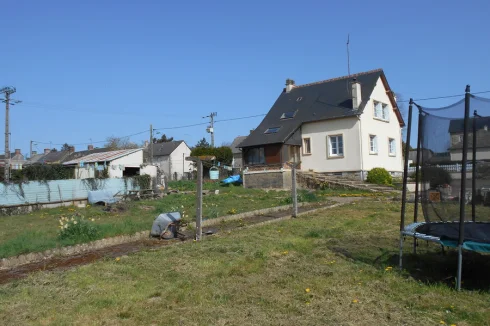
Key Info
Advert Reference: cj 810
- Type: Residential (Village House, House), Maison Ancienne , Detached
- Bedrooms: 3
- Bath/ Shower Rooms: 1
- Habitable Size: 114 m²
- Land Size: 2,064 m²
Features
- Conservatory / Orangerie
- Double Glazing
- Driveway
- Electric Heating
- Fibre Internet
- Fireplace / Stove
- Garage(s)
- Garden(s)
- Mains Drainage
- Mains Electricity
- Off-Street Parking
- Outbuilding(s)
- Well
- Woodburner Stove(s)
Property Description
cj 810 Property offers : 114.25sqm habitable living space
Total Plot Size : 2064sqm
- Electric connected
- Bottle gas only
- Water connected
- Working fireplace with log burner
- Double glazing
- Shutters
- Telephone connected
- Fibre optic internet connected
- Electric heating
- Garage
- Parking
- Garden with well
- Mains drains
- Outbuildings
Ground floor : Entering via double glazed front door to :
62.7sqm living room with part tiled and part concrete floor. This room is ready to be divided (current owners were going to create a ground floor bedroom) or kept as a full open plan living area.
Fitted log burner and electric panel radiators. Benefiting from front, back and gable double glazed windows with shutters.
Kitchen area has plumbing for dishwasher and washing machine, and a floor mounted cupboard with sink and door to conservatory.
Separate WC.
Door to garage below.
10.45sqm bathroom/utility room. This new extension has two new double-glazed windows and a new exterior door to the garden
This room could make both a bathroom and utility room.
9.75sqm conservatory with tiled floor and electric shutters, independently controlled, and door to garden.
1st Floor : Landing with wood floor leading to :
6.39sqm bathroom with roof window to front. Bath with shower over, twin hand wash basins and separate WC.
10.97 double bedroom 1 with laminate flooring, window to gable and electric panel radiator. There is a cupboard running the length of the bedroom which could easily be removed to create further bedroom space.
11.19 double bedroom 2 with laminate flooring, window to gable and electric panel radiator.
6.6sqm bedroom 3 with room window overlooking garden, laminate flooring and electric panel radiator.
Attic : Accessed by hatch over the WC. The attic has two roof windows and could convert.
Garage/workshop/cave/parking : 55.2sqm located under the house with vehicle entry door. Divided in garage area, workshop and cave with both electric and water supply. Domestic hot water tank and internal staircase to house. Gated drive with ample parking and turning space for several cars, caravan, motor home, trailers etc.
Garage/workshop : 28.65sqm separate garage/work shop with concrete floor and electric supply.
Garden : Surround the property, the garden is fenced all round and has a well. Laid in most to lawn, there is former poultry housing and storage shed.
Location : In the village of Neuilly-le-Vendin that offers a primary school, playing fields, butcher, Mairie, Church, hairdresser, Post Office that also sells bread, bar and restaurant.
In the Proximity :
9kms Bagnoles de l’Orne with Thermal Spas, Casino, Leisure Lake, Trotting Track, Chateau, sports facilities, swimming pool, tennis courts and golf.
9km Pre-en-Pail with shops and services, schools, sports facilities, range of restaurants and uniquely Helianthus Charity Shop.
12km Javron-les-Chapelles with excellent Veterinary Practice, shops, bars, schools and restaurant.
13km La Ferte-Mace major town with all facilities and large leisure lake with boating, swimming, walking etc.
16km Lassay-les-Chateaux lovely historic town, good restaurants and Chateau.
18km Carrouges famous historic Chateau town. The recent film The Last Duel, is based on this Chateau.
21km Villaines-la-Juhel very pretty town with most facilities including indoor swimming pool.
25km Domfront historic town with all facilities.
31km Mayenne town, major county town for the Mayenne department with all facilities on the River Mayenne.
38km Alençon major county town for the Orne Department with all facilities on the River Sarthe.
47km Argentan major town will all facilities.
77km Le Mans major town and famous for many and varied motor racing attractions.
Estimated Travel :
Nearest rail link : Briouze 27km or Alençon 38km
Le Shuttle Eurotunnel Calais : 403km
Ferry Ports
105km Ouistreham, Caen
144km St Malo
178km Le Havre
185km Cherbourg
245km Dieppe
345km Roscoff
416km Calais
Air ports:
99km Caen
140km Rennes
191km Tours
230km Orly Paris
251km CDG International air port Paris
211km Nantes
Taxe foncière 500€ per year
Energy efficiency Consumption 344 F Emissions 11 C
Information concerning the possible natural and technological risks relating to the general area for the location for this property is available on the following website :
Please ask for further photographs for this property
Furniture and effects, unless specified, throughout the property are not included.
All habitable space and rooms sizes are approximate.
Plumbing and central heating systems have not been tested.
Prices listed are FAI, agency fee included. Notaire fee is additional and we can happily supply a ‘global’ figure, to include all fees on request.
Description and photos copyright of Maison-perfect and cannot be re-used without the explicit permission from the original copyright holder.
These particulars are issued on the understanding that all negotiations are conducted through MaisonPerfect SAS Immobilier E.mail Carte Pro: 25/2014 PARIS although every care has been taken in their preparation their accuracy is in no way guaranteed neither do they constitute an offer of contract.
Return to search
 Currency Conversion
provided by
Wise
Currency Conversion
provided by
Wise
Please note that these conversions are approximate and for guidance only and do not constitute sale prices.
To find out more about currency exchange, please visit our Currency Exchange Guide.
Region: Pays de la Loire
Department: Mayenne (53)
Commune: Javron-les-Chapelles (53250)
Location: Neuilly-le-Vendin
View Large Map
 Currency Conversion
provided by
Wise
Currency Conversion
provided by
Wise
| €99,225 is approximately: | |
| British Pounds: | £84,341 |
| US Dollars: | $106,170 |
| Canadian Dollars: | C$145,860 |
| Australian Dollars: | A$163,721 |
Location Information
Property added to Saved Properties