Wow ! a Hamlet – Habitable House, Cottages to Renovate, Barns, Hangars, Pond and Lots of Land. in the same Family Owner…
Advert Reference: cj 822
For Sale By Agent
Agency: Maison Perfect View Agency
Find more properties from this Agent
View Agency
Find more properties from this Agent
 Currency Conversion
provided by
Wise
Currency Conversion
provided by
Wise
| €136,500 is approximately: | |
| British Pounds: | £116,025 |
| US Dollars: | $146,055 |
| Canadian Dollars: | C$200,655 |
| Australian Dollars: | A$225,225 |
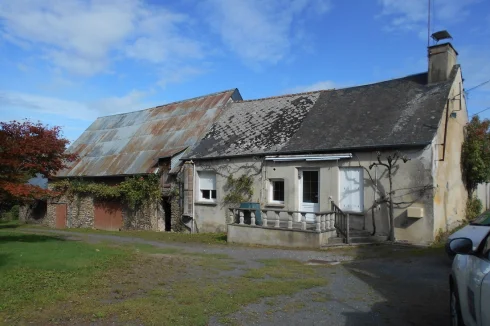
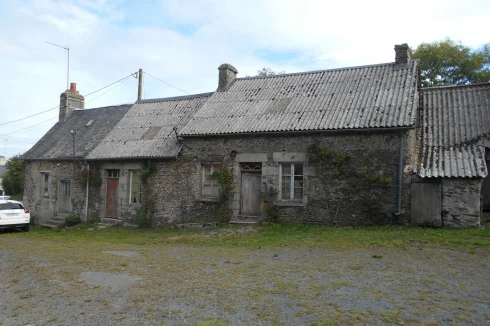
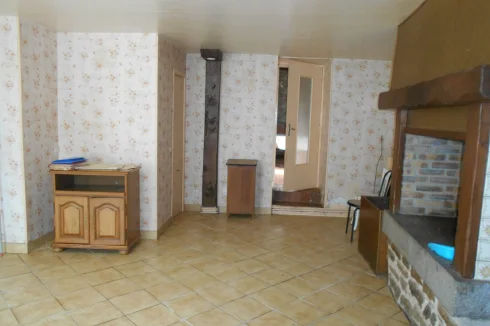
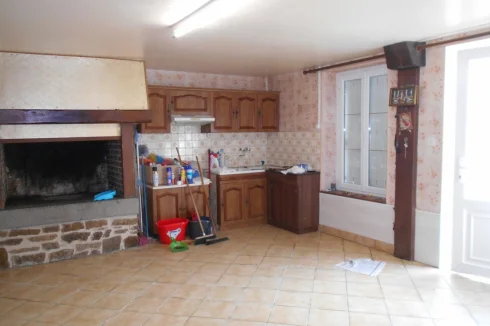
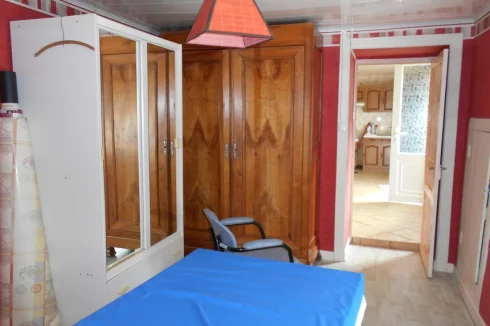
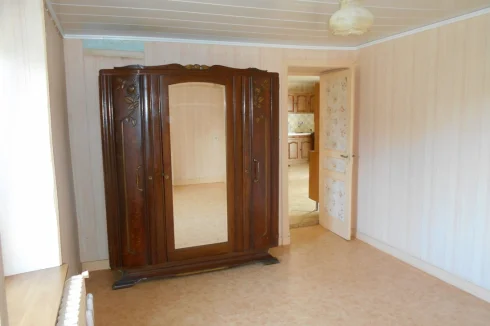
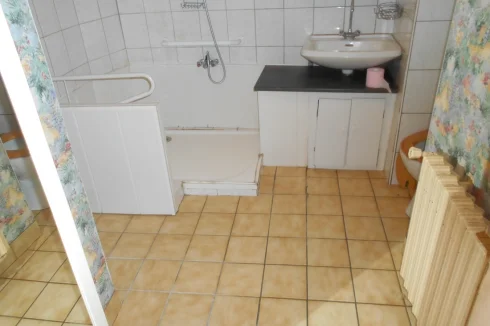
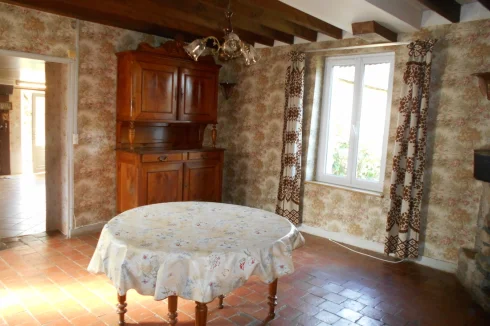
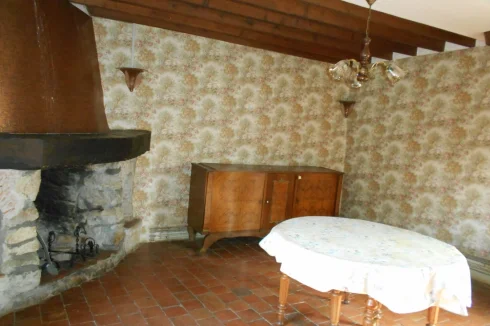
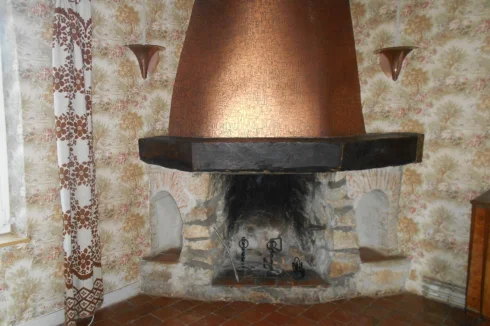
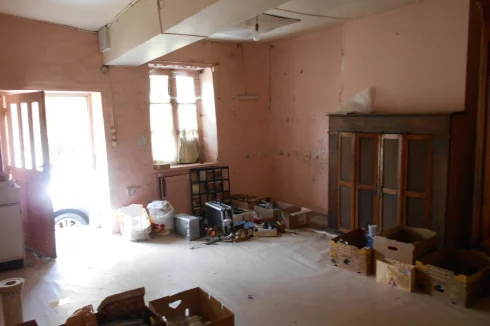
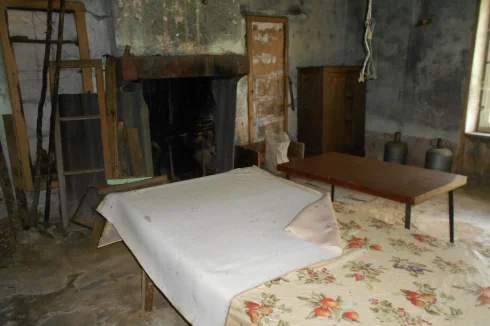
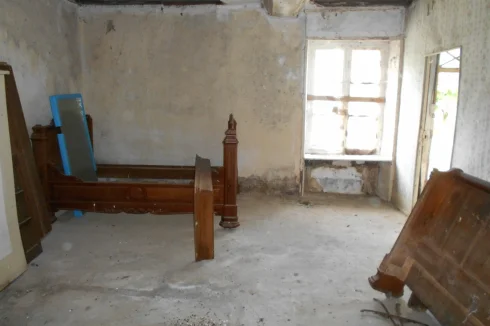
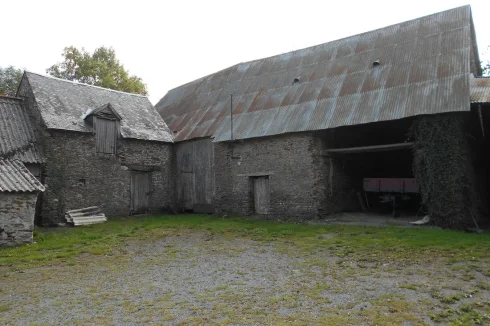
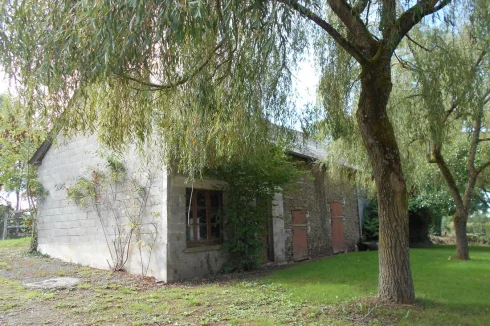
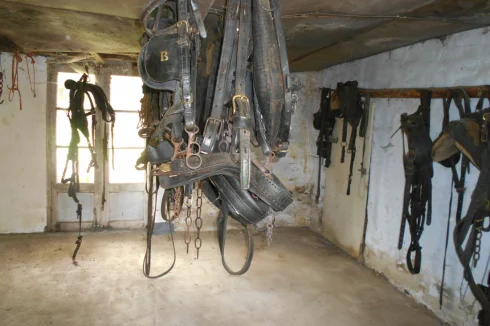
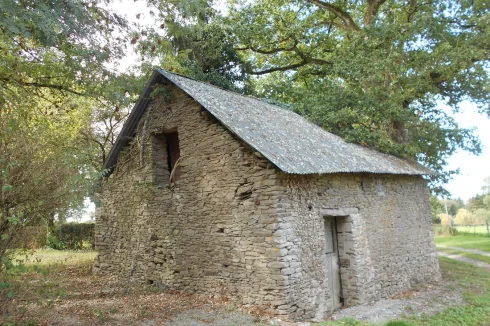
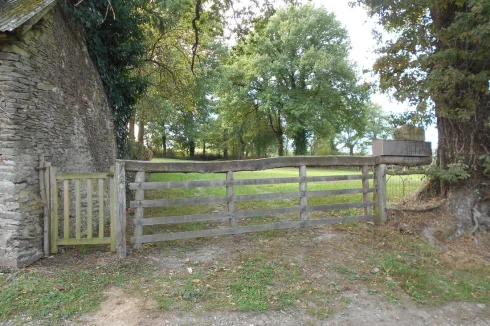
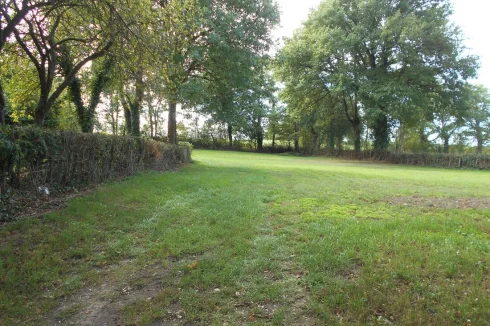
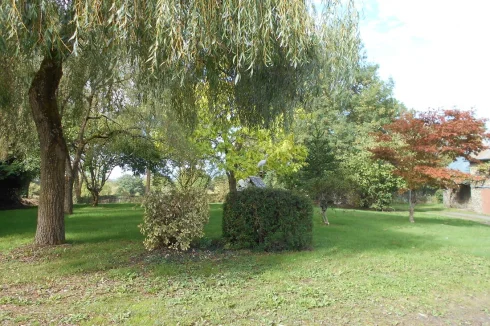
Key Info
- Type: Residential (Cottage, Farmhouse / Fermette, House), Maison Ancienne, Small Holding , Detached
- Bedrooms: 2
- Bath/ Shower Rooms: 1
- Habitable Size: 84 m²
- Land Size: 3.29 ha
Features
- Garden(s)
- Lake(s)
- Land
- Off-Street Parking
- Outbuilding(s)
- Renovation / Development Potential
- Stable(s) / Equestrian Facilities
Property Description
Wow ! a Hamlet – Habitable House, Cottages to Renovate, Barns, Hangars, Pond and Lots of Land. in the same Family Ownership for more than 2 Generations. This Property Offers Potential for Home and Income, Equestrian, Small Holding Etc. in all c3.3h…
cj 822 Property offers : 84.45sqm of habitable living space. Total Plot Size : c32924m²
Electric : Connected
Gas : Bottled only
Water : Connected
Central Heating : Fuel central heating
Chimney : Yes
Double-glazing : Yes
Telephone : Available for connection
Internet connection : Fibre optic available for connection
Parking : Loads
Outbuildings Plenty
Garage : Yes
Garden/Pond : Yes
Fosse septic system: Compliance not confirmed ( probable replacement required )
Ground floor : All current accommodation is on the ground floor. Entering via a double-glazed front entry door to :
31sqm kitchen with tiled floor, 1 double-glazed and shuttered window, second double-glazed window, both to the front, open fireplace, corner kitchen with sink fitted in floor mounted cupboard, central heating radiator. From the kitchen :
12.6sqm bedroom 1 with laminate flooring, double-glazed front window with shutter, central heating radiator
13.2sqm bedroom 2 with lino flooring, double-glazed and shuttered window to vegetable garden, central heating radiator
5.15sqm shower room with tiled floor, central heating radiator, opaque window to vegetable garden. Suspended WC, hand wash basin, tiled splash backs and large shower cubicle. Plumbing for washing machine.
22.5sqm lounge with original tomette tiled floor, beams and rafters, double glazed entry door, double glazed window with shutter to vegetable garden and open fireplace.
1st Floor : Attic.
Central Heating : Modern boiler with fuel tank and electric hot water ballon, attached to the house.
Barn 1/Garage : c140sqm attached to the house with galvanised roof, original floor, electric supply, pedestrian and vehicular access doors.
Cottages : Neatly in a row, 3 single room cottages with attics above – for complete renovation.
Cottage 1 Front door to a room with fireplace, window to front and former kitchen area. Cupboard. Attic over.
Cottage 2 Front door to a room with room with fireplace window to front and attic above.
Cottage 3 Front door to a room with window to front, stair case to attic. Second ground floor room with window and fireplace. Attic above.
Barn 2/Covered parking : attached to cottages in an L shape with open hangar attached.
Outbuildings: c50sqm separate stone outbuilding 3 with a room and former tack room. Attic over.
c20sqm 2nd separate stone 4 outbuilding.
Paddock : c2000sqm paddock attached to the garden with field gate access.
Garden : Large vegetable plot to the back of the property. Former formal garden to front with ample private parking.
Land : 2.7ha over 6 acres of pasture land with large field shelter.
Pond : c610sqm surface area.
Outside : Located within a rural hamlet surrounded by farmland. Peaceful.
In the Proximity:
2km St-Aignan-de-Couptrain, small village with restaurant.
4km St-Cyr-en-Pail, small village with bakery and restaurant.
8km Pré-en-Pail-St-Samson small town with most shops and services, schools, sports facilities and uniquely Helianthus Charity Shop.
8km Javron-les-Chapelles with bars, restaurants, small shops and services and excellent veterinary practice
16km Villaines-la-Juhel pretty small town with most shops and services and indoor swimming pool.
18km Lassay les Chateaux small château town.
20km Bagnoles de l’Orne lovely French town with busy streets and restaurants and bars.
25km St Leoanrd des Bois on the Sarthe river with many outdoor activities, bars and restaurants.
23km St Ceneri le Gerei the village of the artists with bars and restaurants.
30km Mayenne county town of Mayenne.
32km Alençon county town of Orne.
90km Le Mans county down of Sarthe.
Estimated Travel
Nearest rail link : Alençon 32km / Briouze 35km Channel Tunnel Calais 403km
Ferry Ports
117km Ouistreham, Caen
187km Le Havre
200km Cherbourg
153km St Malo
257km Dieppe
326km Roscoff
413km Calais
Air ports:
111km Caen 111km
133km Rennes 133km
163km Tours
219km Orly Paris International Airport
208km Nantes International Airport
248km CDG International Airport Paris
Taxes foncières : 700€ pa
Energy efficiency : Consumption F 272 Emissions F 70
Information concerning the possible natural and technological risks relating to the general area for the location for this property is available on the following website :
Please ask for further photographs for this property
Furniture and effects, unless specified, throughout the property are not included.
All habitable space and rooms sizes are approximate.
Plumbing and central heating systems have not been tested.
Prices listed are FAI, agency fee included. Notaire fee is additional and we can happily supply a ‘global’ figure, to include all fees on request.
Description and photos copyright of Maison-perfect and cannot be re-used without the explicit permission from the original copyright holder.
These particulars are issued on the understanding that all negotiations are conducted through MaisonPerfect SAS Immobilier E.mail Carte Pro: 25/2014 PARIS although every care has been taken in their preparation their accuracy is in no way guaranteed neither do they constitute an offer of contract.
 Currency Conversion
provided by
Wise
Currency Conversion
provided by
Wise
| €136,500 is approximately: | |
| British Pounds: | £116,025 |
| US Dollars: | $146,055 |
| Canadian Dollars: | C$200,655 |
| Australian Dollars: | A$225,225 |
Location Information
Property added to Saved Properties