An Energy-Efficient Farmhouse with Light-Filled Extensions
Advert Reference: IP1217
For Sale By Agent
Agency: Purslows Gascony View Agency
Find more properties from this Agent
View Agency
Find more properties from this Agent
 Currency Conversion
provided by
Wise
Currency Conversion
provided by
Wise
| €424,500 is approximately: | |
| British Pounds: | £360,825 |
| US Dollars: | $454,215 |
| Canadian Dollars: | C$624,015 |
| Australian Dollars: | A$700,425 |
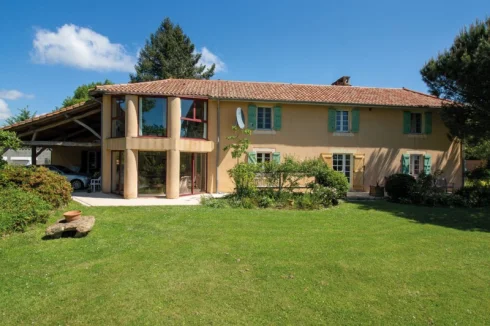
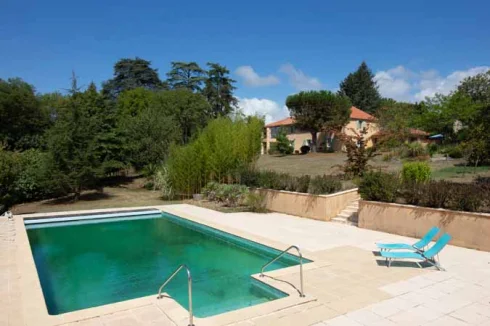
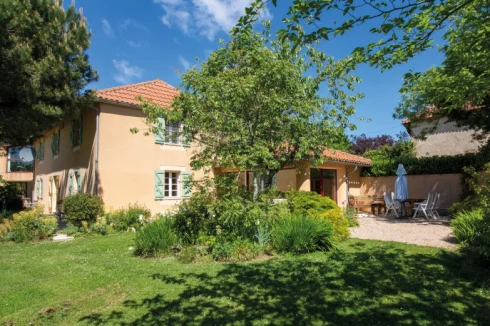
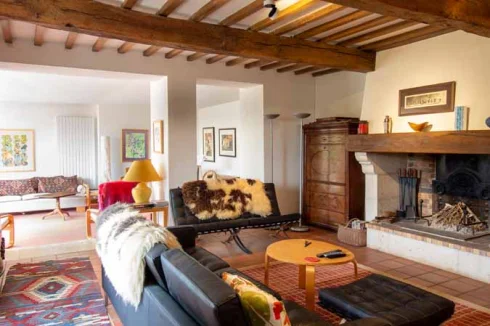
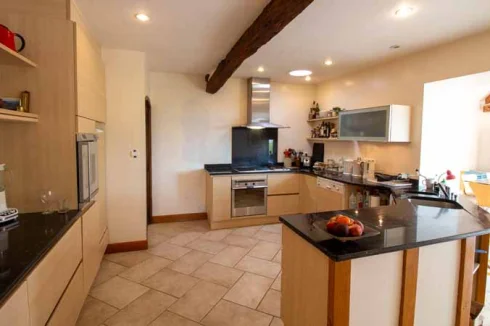
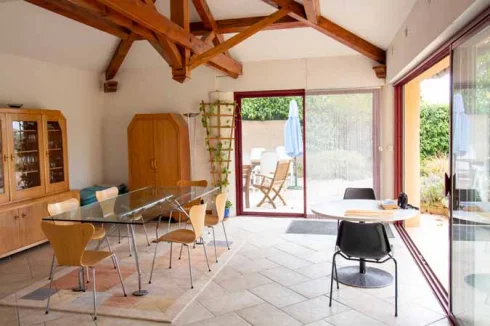
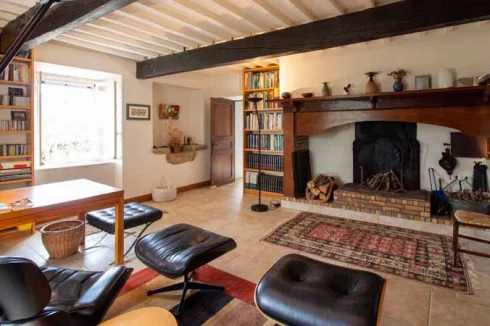

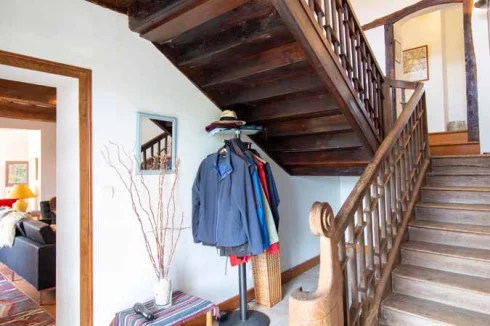
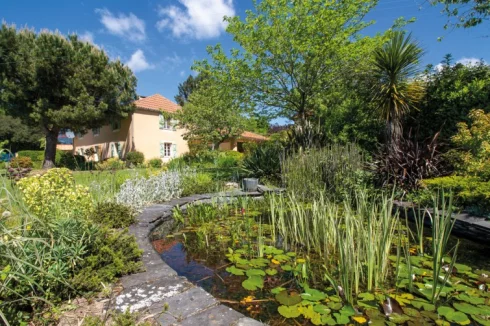
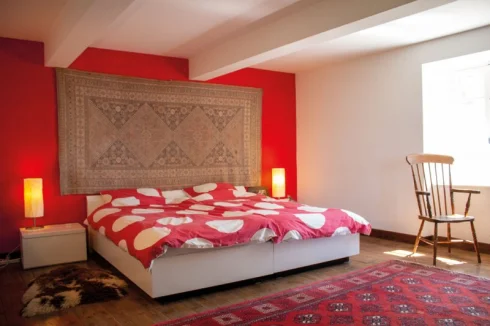
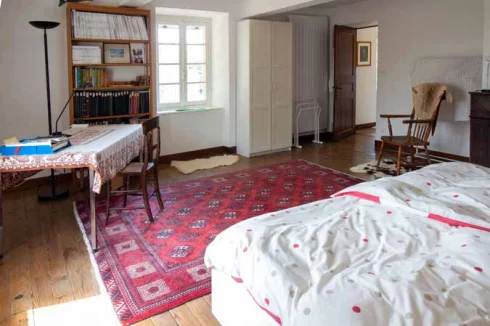

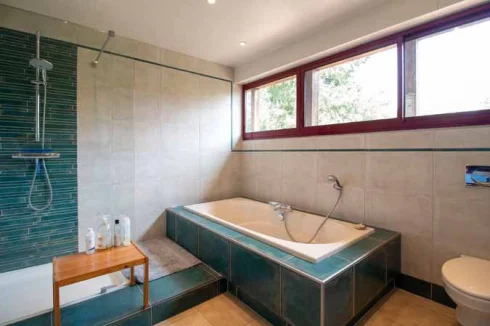
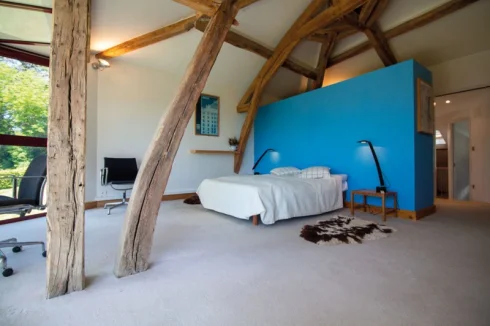

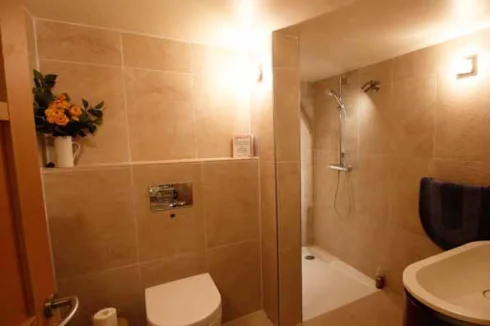
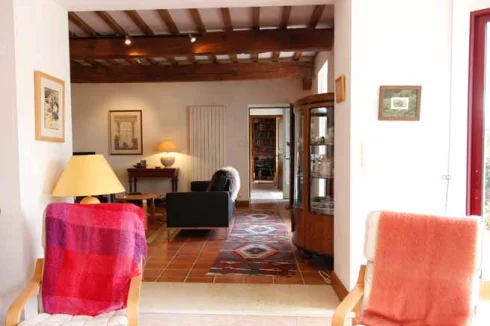
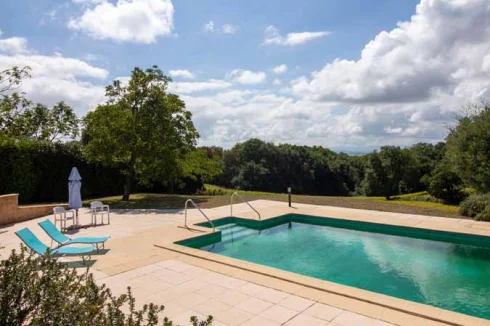

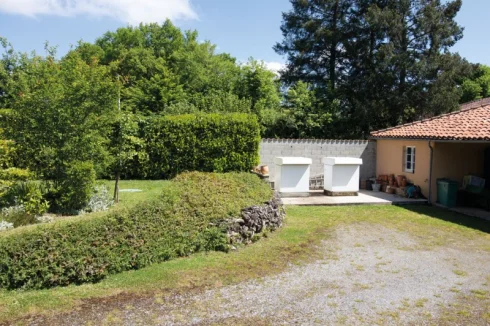
Key Info
- Type: Residential (Farmhouse / Fermette, House), Maison Ancienne , Detached
- Bedrooms: 4
- Bath/ Shower Rooms: 2
- Habitable Size: 360 m²
- Land Size: 4,229 m²
Highlights
- Situated on high ground against a backdrop of cedars on the neighbouring estate, there are long views south across a wooded valley to the Pyrenees. Forming part of a peaceful residential lane and close to a bus route between Auch and Tarbes. Immediately to the rear of the property is a state forest.
Features
- Car Port(s)
- Central Heating
- Character / Period Features
- Countryside View
- Garden(s)
- Land
- Off-Street Parking
- Swimming Pool
- Under-Floor Heating
- Workshop
Property Description
At its heart a period farmhouse built in 1852, incorporating parts of an earlier dwelling, now skillfully enlarged with contemporary extensions giving a huge amount of light to the accommodation. The property is in excellent structural order and easy to maintain as a permanent home with air-source heat pumps providing economical hot water and central heating, under-floor throughout much of the ground floor.
With its sliding glazed bays opened, the kitchen-dining area becomes an indoor-outdoor room, ideal in hot weather and the sitting and music room combination is an additional year-round entertaining space. The library has bookshelves on all four walls and the original Gascon fireplace and bread oven. A utility room, downstairs shower room, games/hobby room complete the ground floor accommodation. The first floor bedrooms all have comfortable proportions and there is the potential to add an adjoining shower room to bedroom 1.
Outside, a workshop and carport for two vehicles are conveniently located on the arrival side. The garden has a great variety of plantings and specimen trees and a sheltered patio for outside dining. The swimming pool is ideally set on a lower level with a particularly large paved area.
Rooms:
Ground Floor
Entrance hall, 2.7x 5.1m, with fine Gascon staircase in oak.
Sitting room, 5.3x5.2m, with exposed beams, stone fireplace and period sink feature. Opening through to:
Music room, 4.8x7m, with fitted carpet and three floor to ceiling bay windows.
Library, 5.2x5.1m, with original Gascon fireplace, bread oven and stone sink, bookcases on all walls.
Kitchen, 4x4.6m, with comprehensive suite of fitted units, with Belgian granite worktops. Halogen and gas hobs with extractor, two ovens, dishwasher and integrated fridge. The kitchen links through to:
Dining room, 5x5.1m, with exposed roof timbers and sliding bays on two walls.
Utility room, 1.8x3.6m, with sink and connections for laundry appliances.
Downstairs shower room with WC.
Games/hobby room, 5.8x4.8m, with lower ceiling and small storeroom off.
Gallery room, 5.2x4m, with wine cellar and stair rising to a small gallery with access to WC & basin and Bedroom 3.
Workshop, 5.6x3.6m, with racking for tools, two heat-pump tanks for CH and HW. Apart from the Sitting, Music and Gallery rooms, the ground floor has under floor heating.
First Floor
Bedroom 1, 5.2x5.2m, with double aspect windows. Potential for an adjoining shower room under sloping roof.
Bedroom 2, 5.3x5.2m, with south window. Door through to:
Bedroom 3, 5.3x6m, with exposed roof timbers and glazed bays above the music room.
Family bathroom, 3.7x3m, from half landing, with bath, shower, basin & WC.
Bedroom 4, 3.6x4m, with north window. Additional WC & basin.
Boxroom, 2x2.5m, with north window.
Outside
Pillars and gates approach a visitor parking area and carport for 2 vehicles. Twin Stiebel Eltron heat pumps.
A paved walkway surrounds the house, opening onto a sheltered patio for outside dining. A pretty pond has lilies and exotic plantings. A gently sloping lawn is framed by a great variety of flowering shrubs, bushes and specimen trees. Swimming pool, 12x6m, with insulating roller cover, ideally set on a lower level with a generous paved surround. The property's boundaries are fully fenced and delineated by mixed hedges. 0.42 hectares in all.
 Energy Consumption (DPE)
Energy Consumption (DPE)
 CO2 Emissions (GES)
CO2 Emissions (GES)
 Currency Conversion
provided by
Wise
Currency Conversion
provided by
Wise
| €424,500 is approximately: | |
| British Pounds: | £360,825 |
| US Dollars: | $454,215 |
| Canadian Dollars: | C$624,015 |
| Australian Dollars: | A$700,425 |
Location Information
Property added to Saved Properties