A Striking Contemporary Home with Quite Exceptional Views
Advert Reference: IP1225
For Sale By Agent
Agency: Purslows Gascony View Agency
Find more properties from this Agent
View Agency
Find more properties from this Agent
 Currency Conversion
provided by
Wise
Currency Conversion
provided by
Wise
| €849,000 is approximately: | |
| British Pounds: | £721,650 |
| US Dollars: | $908,430 |
| Canadian Dollars: | C$1,248,030 |
| Australian Dollars: | A$1,400,850 |
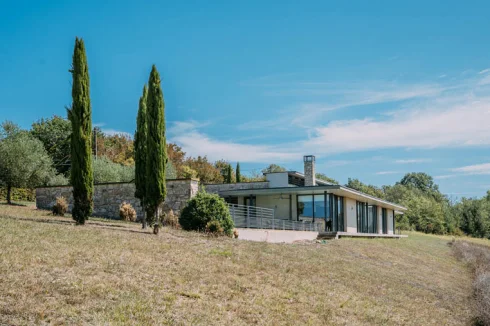
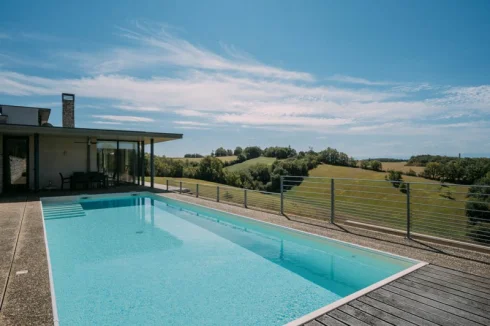
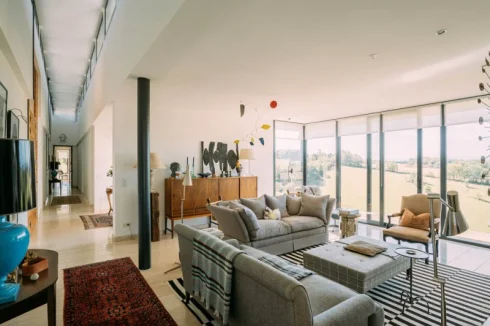
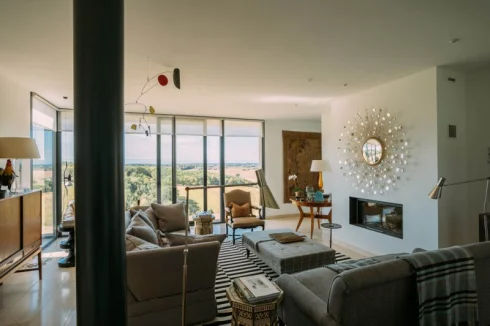
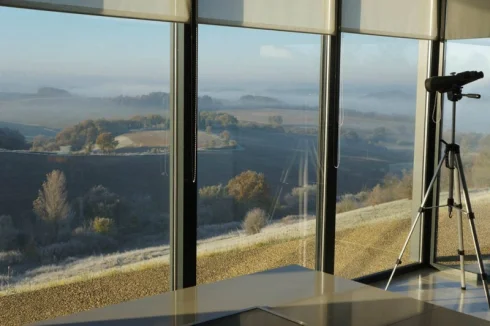
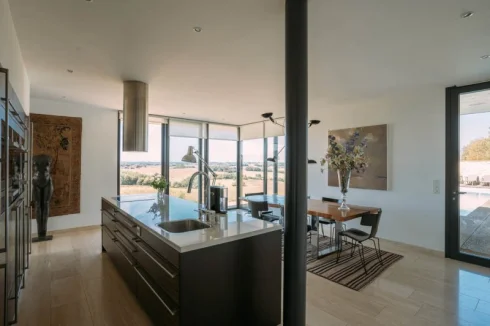
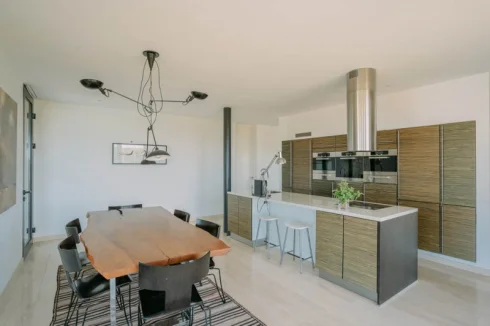
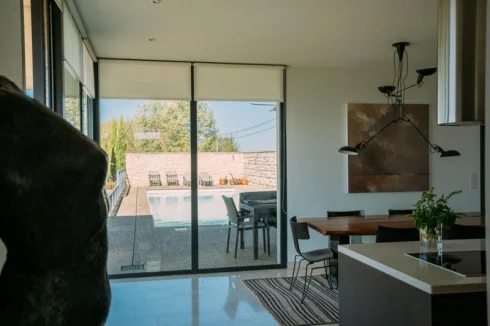

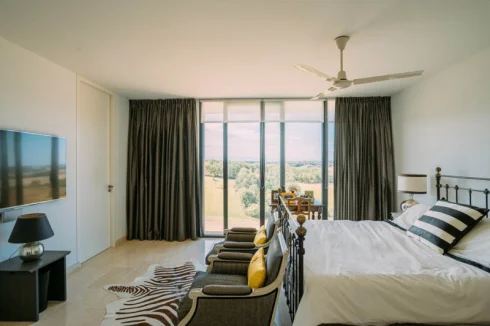

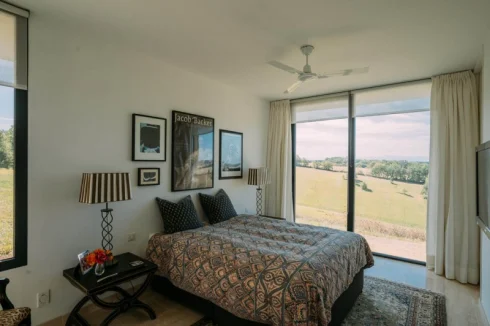
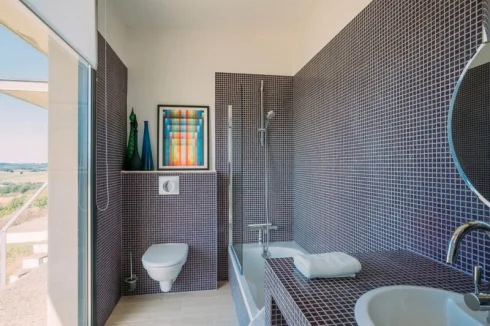
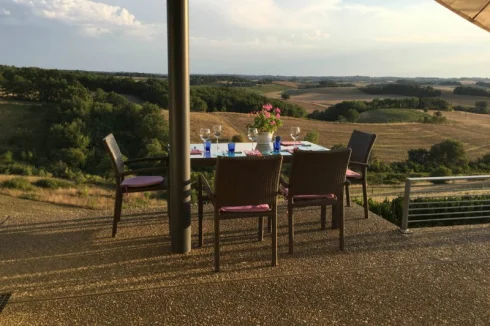

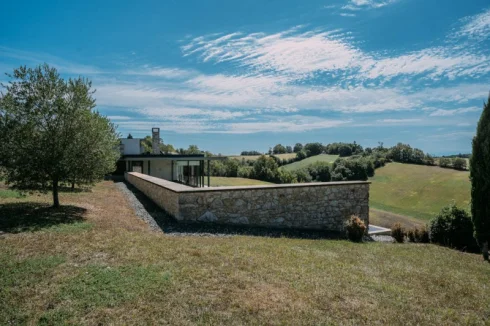
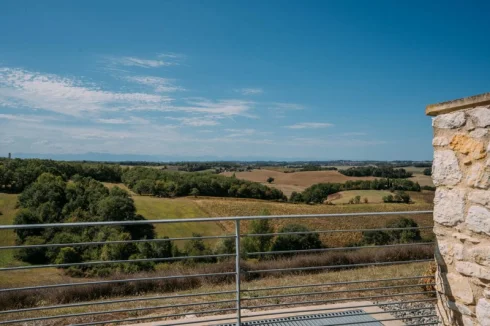

Key Info
- Type: Residential (Villa, Eco Home, House)
- Bedrooms: 4
- Bath/ Shower Rooms: 3
- Habitable Size: 200 m²
- Land Size: 2 ha
Highlights
- This modern classic is directly inspired by Richard Neutra’s iconic Kaufmann house. Created by a local architect and master builders to have extremely low energy costs, with ground source central heating, solar panels for hot-water and photovoltaic panels generating electricity sold to the grid.
Features
- Balcony(s)
- Car Port(s)
- Central Heating
- Countryside View
- Covered Terrace(s)
- Double Glazing
- En-Suite Bathroom(s) / Shower room(s)
- Garden(s)
- Land
- Solar Panels
- Swimming Pool
- Workshop
Property Description
The streamlined design of the building hugs the natural contours of the land to benefit from the grandeur of the site. All main rooms face south and have the same panoramic views, with the land falling enticingly away into a patchwork of fields and woods stretching to the horizon and the backdrop of the Pyrenees.
Once inside, the visitor is immediately struck by the extraordinary amount of light, with the countryside almost entering the living space. The accommodation has a highly efficient linear layout giving the impression of an apartment suspended in the countryside.
All rooms are linked by an open passageway, lit by high ceiling windows along its 33 metres of length and a line of sight across the pool of 60 metres.
All decoration is in white, with the same travertine stone flooring and the bedroom doorways open the full ceiling height of 2.7 metres.
The living, kitchen and dining areas flow together with easy access to the terrace and pool.
The bedroom wing comprises three elegant suites, each with its storage area, shower room or bathroom.
To the rear are the service areas including cloakroom, utility room, heating plant, wine and wood stores and a lockup garage/workshop and carport a level above.
Swimming pool
12x4m, framed by walls in exposed stone and set within a paved surround. In-pool safety cover. Pool plant at basement level, with saltwater filtration system and heating from the geothermal installation.
The Grounds
2,016 hectares in all. Feature plantings include cypress trees, American oaks and several rows of olive trees. Astarac, this area of southern Gascony, plans to create a Parc Naturel Régional, to protect its exceptional environment, flora, fauna and quality of life.
Across its entire width, the land falls steeply away in a majestic roll, giving panoramic views over a patchwork of woodland and fields to the final backdrop of the distant Pyrenees. The lower grassland is hay-cropped by a neighbouring farmer which leaves gardening limited to mowing the upper contours.
Rooms:
Entrance lobby, 8sqm, fully glazed with door to patio of 15sqm.
Coat and boot room with central vacuum system. WC with handwash basin.
Salon, 38sqm, a welcoming space, with feature fireplace and fully glazed southern aspect.
Dining room, 23sqm, again with fully glazed southern wall, door to covered terrace.
Kitchen area, 14sqm, with island unit as separation. Integrated wall of cupboard units with Miele appliances; fridge/freezer, dish washer, microwave/oven, main oven, steam oven, induction hob with overhead light and extractor.
Bedroom 4/study, 12sqm, with bookshelves and fully glazed corner.
Bedroom 1, 25sqm, with dressing room. Ensuite shower-room with glass mosaic tiling.
Bedroom 3 14sqm, with two built-in cupboards. Ensuite shower-room.
Bedroom 2, 15sqm, with clothes hanging space. Ensuite bathroom.
Utility room, 34sqm, storage cupboards, sink and connections for laundry appliances.
Flooring in main accommodation is in the same travertine stone flooring throughout.
Rear lobby leading to Utility Room, 18sqm, with zone-controlled heating plant.
Wine cellar, 3sqm. Log store, 8sqm, with access from outside.
Steps to lock up garage, 33sqm, with work bench area.
pdown menu.
 Energy Consumption (DPE)
Energy Consumption (DPE)
 CO2 Emissions (GES)
CO2 Emissions (GES)
 Currency Conversion
provided by
Wise
Currency Conversion
provided by
Wise
| €849,000 is approximately: | |
| British Pounds: | £721,650 |
| US Dollars: | $908,430 |
| Canadian Dollars: | C$1,248,030 |
| Australian Dollars: | A$1,400,850 |
Location Information
Property added to Saved Properties