4 Bed Home with Garden in Village
Advert Reference: LBVImmo1811
For Sale By Agent
Agency: LBV Immo SARL View Agency
Find more properties from this Agent
View Agency
Find more properties from this Agent
 Currency Conversion
provided by
Wise
Currency Conversion
provided by
Wise
| €49,500 is approximately: | |
| British Pounds: | £42,075 |
| US Dollars: | $52,965 |
| Canadian Dollars: | C$72,765 |
| Australian Dollars: | A$81,675 |
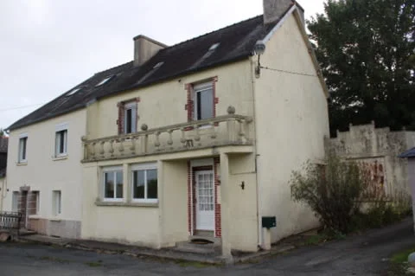

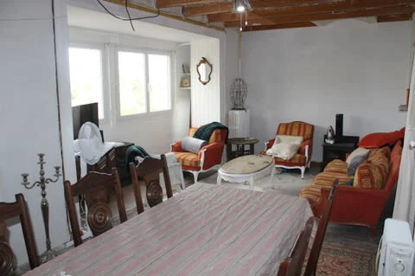



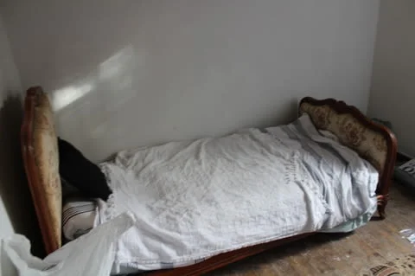
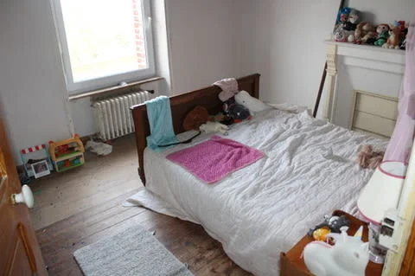
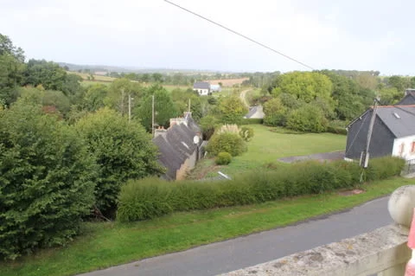
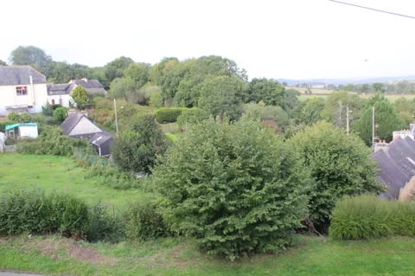
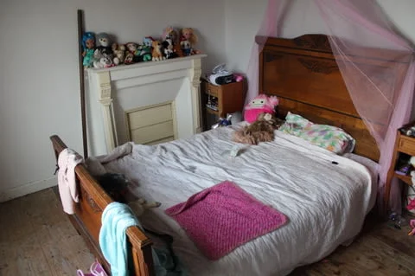

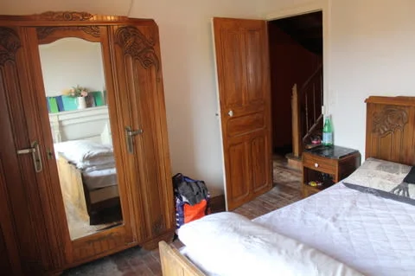
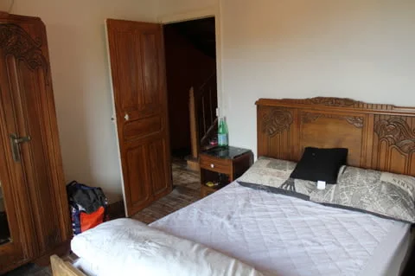
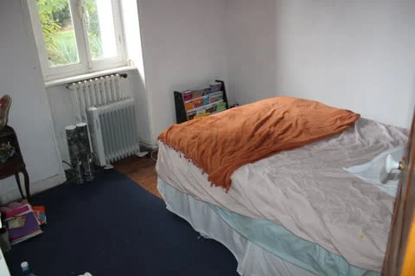
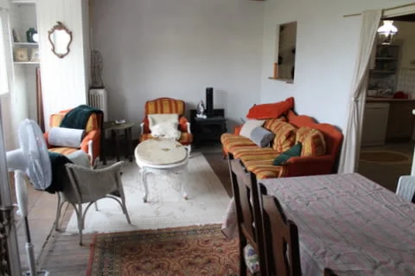
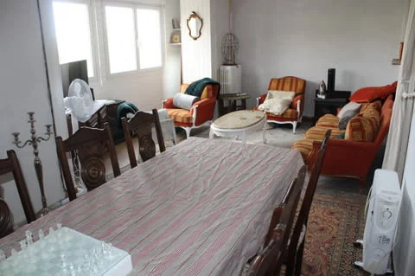
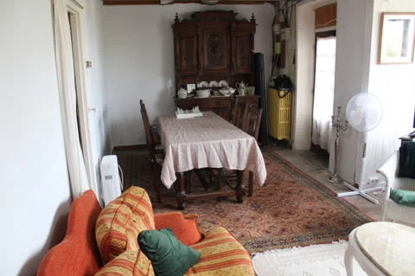
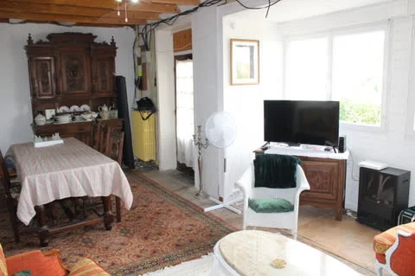
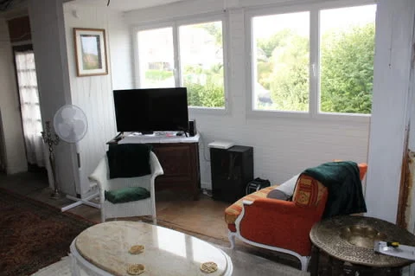
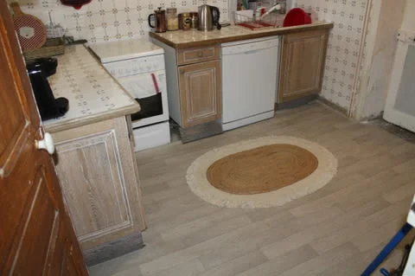
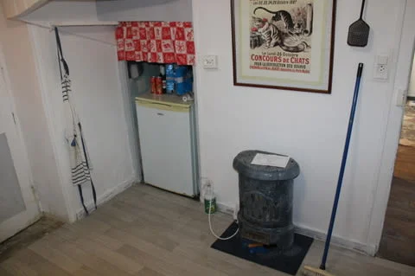
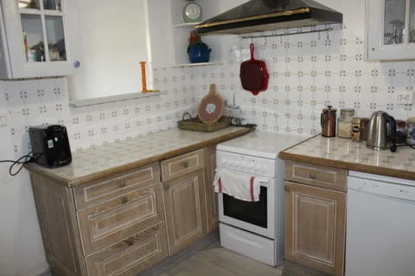
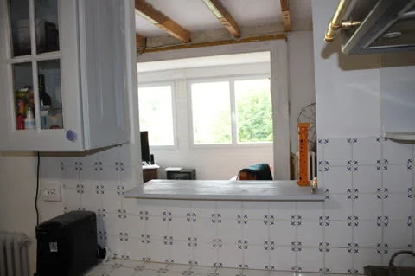
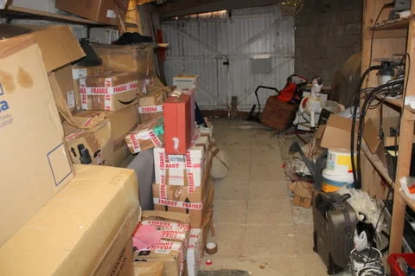

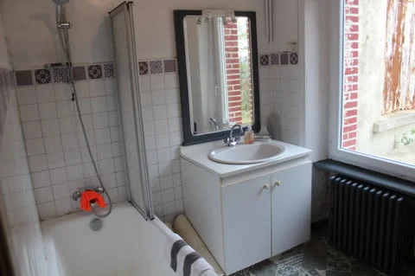
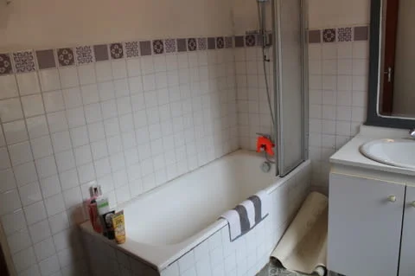

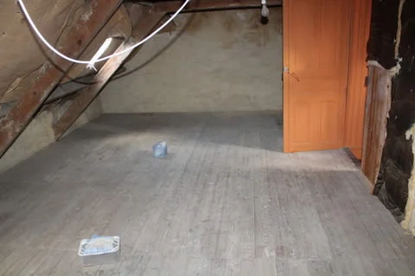
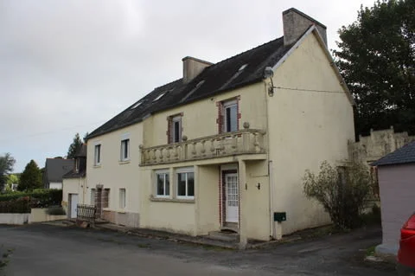
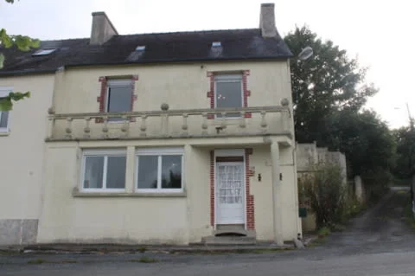
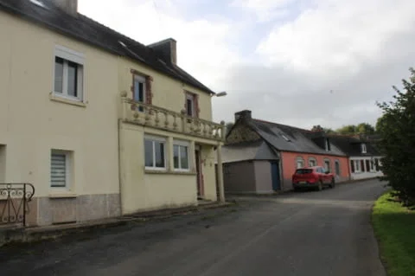
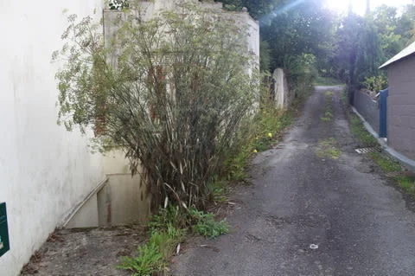
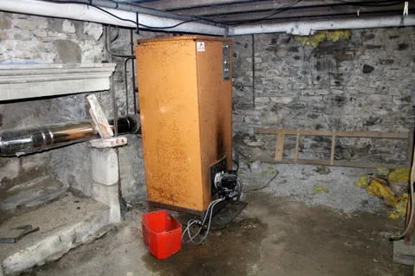
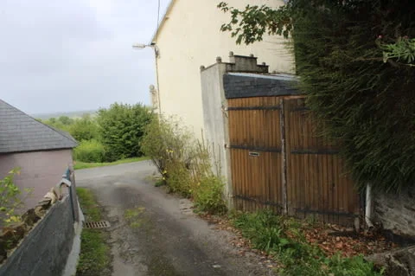

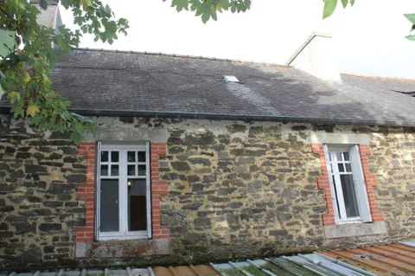

Key Info
- Type: Residential (Cottage, Farmhouse / Fermette, House), Maison Ancienne , Semi-detached
- Bedrooms: 4
- Bath/ Shower Rooms: 1
- Habitable Size: 117 m²
- Land Size: 307 m²
Highlights
- Mains Drainage
- Double Glazing
- Garage
- Garden
- Walk to Village
Features
- Balcony(s)
- Double Glazing
- Garage(s)
- Garden(s)
- Mains Drainage
- Mains Electricity
- Off-Street Parking
- Renovated / Restored
Property Description
Summary
This is a lovely village property with some amazing views. It has mains drainage, double glazing, a garage, garden, and balcony. The local village is a few minutes’ walk, and it also has the Landes de Locarn and the Gorges de Corong. The total plot size 307m².
Location
Locarn
Interior
Reception
3.90m x 6.90m
The house is entered from the front and directly into the large reception room. It has an oak floor, two radiators, stairs to the first floor, large, double-glazed windows to the front and room for a dining table.
Kitchen
2.90m x 2.80m
Through the reception and to the left is the fitted kitchen. It has a wooden floor, radiator, hatch to the reception, worktop space, ample storage cupboards and a door leading to the utility and garage.
Utility Room
4.20m x 2.70m
Through the kitchen is the utility room. It has electrics, storage, room for white goods and a concrete floor.
Garage
6.90m x 2.70m
The other part of this area is technically the garage. It is being used for storage but has room for one car.
Bathroom
2.80m x 2.70m
On the other side of the stairs is the bathroom. It has a bath, washbasin and vanity unit, radiator, storage, and an oak floor. Next to this is a separate WC.
First Floor
Landing
2.50m x 1.90m
The wooden stairs lead to the first-floor landing. This area has an oak floor, doors to all rooms and the staircase continues up to the loft space.
Bedroom One
2.90m x 2.00m
Starting from right to left, there are four bedrooms. The first has an oak floor, radiator, window to the rear and storage for clothes.
Bedroom Two
3.40m x 3.00m
The second bedroom faces the front and has an oak floor, radiator, and a large, double-glazed window to the front with access to the balcony. The views from here are magnificent.
Bedroom Three
3.50m x 3.00m
The third double bedroom also faces the front. It has an oak floor, radiator, and large double-glazed window with access to the balcony. This is another room that has the fantastic views.
Bedroom Four
2.90m x 2.90m
The final bedroom on this floor is the fourth double. It has an oak floor, radiator, and a window to the rear.
Second Floor
Loft Space
6.60m x 3.10m
The staircase continues up to the second floor. This area is loft space. It has a wooden floor, two windows and room for storage. It is a little under 1.8m in height because of the beams, so if you wanted to renovate this room you would need to move the roof beams up a touch to create the head height.
Cave & Garden
Cave
5.70m x 2.80m
Under the house is another room which houses the boiler. It is an old boiler, so not in a good condition. there is room for storage and of course, perfect for wine storage.
Exterior
Garden
The garden is to the rear of the property and very private. It has some mature shrubs and trees and is laid to lawn.
Additional Details
Overview
This is a fantastic property in the heart of a lovely village. It has mains drainage, double glazing, and some amazing views from the balcony. It just needs some freshening up on the inside. Please ask if you would like to see a video on our YouTube channel.
 Currency Conversion
provided by
Wise
Currency Conversion
provided by
Wise
| €49,500 is approximately: | |
| British Pounds: | £42,075 |
| US Dollars: | $52,965 |
| Canadian Dollars: | C$72,765 |
| Australian Dollars: | A$81,675 |
Location Information
Property added to Saved Properties