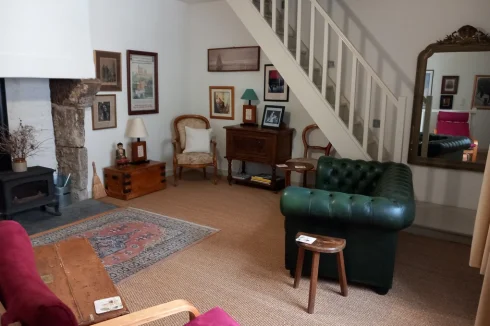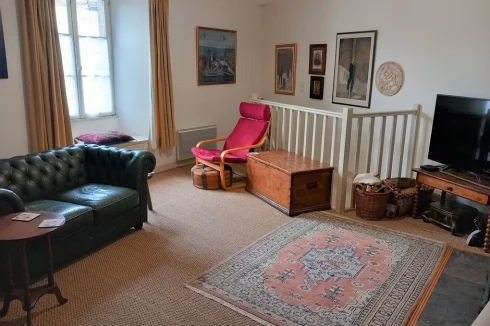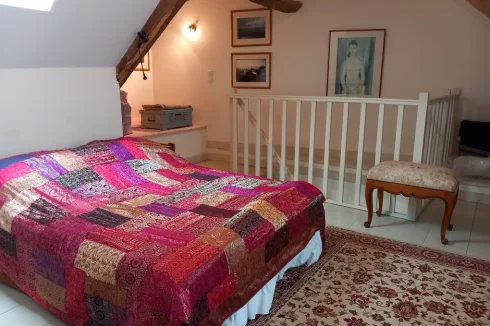Stunning and Beautifully Renovated One Bedroom Stone Property,
Advert Reference: LBVImmo1854
For Sale By Agent
Agency: LBV Immo SARL View Agency
Find more properties from this Agent
View Agency
Find more properties from this Agent
 Currency Conversion
provided by
Wise
Currency Conversion
provided by
Wise
| €95,400 is approximately: | |
| British Pounds: | £81,090 |
| US Dollars: | $102,078 |
| Canadian Dollars: | C$140,238 |
| Australian Dollars: | A$157,410 |














Key Info
- Type: Residential (Town House, House), Maison Ancienne , Terraced
- Bedrooms: 1
- Bath/ Shower Rooms: 1
- Habitable Size: 52 m²
- Land Size: 44 m²
Highlights
- Walking distance to all amenties, bars and restaurants
- Double glazed and insulated
- Mains drainage
- Beautifully renovated
- Easily maintained as a holiday home
Features
- Character / Period Features
- Double Glazing
- Electric Heating
- En-Suite Bathroom(s) / Shower room(s)
- Fireplace(s)
- Mains Drainage
- Mains Electricity
- Mains Water
- Renovated / Restored
- Stone
- Woodburner Stove(s)
Property Description
Summary
Stunning and beautifully renovated one bedroom stone property, located in the centre of the town close to all amenities
Approach
Situated in the centre of the town, this has a part glazed door of which the top can be opened separately and goes directly into the kitchen.
There are parking spaces outside the property and only a few steps away for plenty more.
Location
Situated in the heart of Guémené sur scorff, only a short drive to the large town of Pontivy and close to the Lac de Guerledan for walking, cycling and water sports.
Access
The ferry ports of Roscoff and St Malo are about 1.5hrs drive. The airports of Brest and Rennes are about 2 hrs.
Interior
Ground floor living
4.8m x 4m (15' 9" x 13' 1")
A lovely open bright kitchen and dining area, with a window to the front. Having stylish wooden units with a belfast sink, fitted electric cooker and hob. Floor is fully tiled. There is a feature fireplace and also a pantry cupboard. The balustrade staircase goes to the first floor.
Ground floor wc
2.2m x 1m (7' 3" x 3' 3")
Situated below the staircase, a very good use of the space for the WC and hot water heater.
First floor - Living room
4.2m x 3.8m (13' 9" x 12' 6")
The living room is situated on the first floor overlooking the front with a box window seat. There is a woodburner set into the fireplace , and balustrade around stairs. Carpet flooring.
Second floor - bedroom
4.4m x 3m (14' 5" x 9' 10")
At the top of the stairs there is a cosy seating area, which then follows around into the bedroom with original beam features. Window to the front and velux to the rear.
Ensuite bathroom
Situated within the bedroom area and consisting of a white bath with mixer tap and hand held shower, white hand basin and separate wc with velux window.
Exterior
There is parking locally for this property, a couple of spaces outside the property or a few metres away in the car park.
There is no outside space but there are many bars and restaurants and parks/open spaces.
 Energy Consumption (DPE)
Energy Consumption (DPE)
 CO2 Emissions (GES)
CO2 Emissions (GES)
 Currency Conversion
provided by
Wise
Currency Conversion
provided by
Wise
| €95,400 is approximately: | |
| British Pounds: | £81,090 |
| US Dollars: | $102,078 |
| Canadian Dollars: | C$140,238 |
| Australian Dollars: | A$157,410 |
Location Information
Property added to Saved Properties