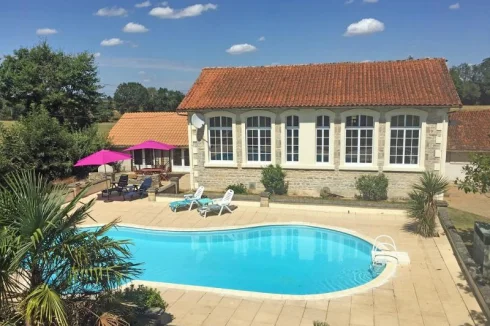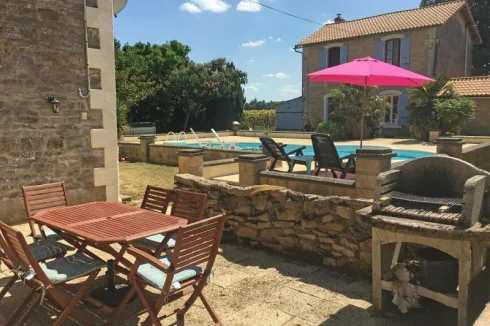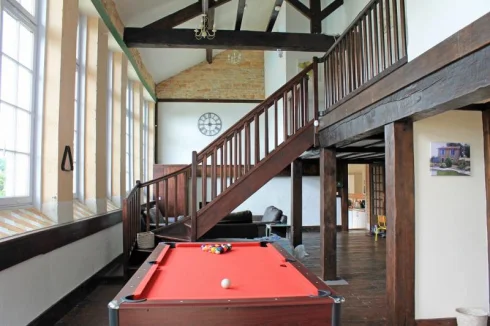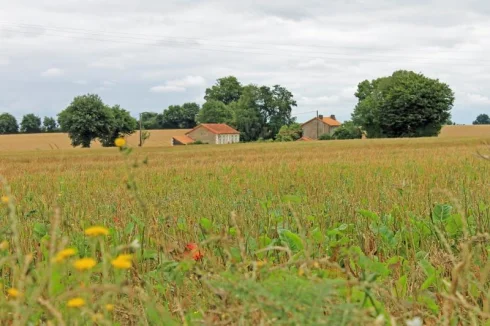Stunning Complex of Two Houses and in-Ground Pool in Private Location- Gite Possibility!
Advert Reference: AI4989JJ
For Sale By Agent
Agency: Actous Immobilier SARL View Agency
Find more properties from this Agent
View Agency
Find more properties from this Agent
 Currency Conversion
provided by
Wise
Currency Conversion
provided by
Wise
| €288,750 is approximately: | |
| British Pounds: | £245,437 |
| US Dollars: | $308,962 |
| Canadian Dollars: | C$424,462 |
| Australian Dollars: | A$476,437 |





Key Info
- Type: Residential (House), Business (Gîte), Investment Property , Detached
- Bedrooms: 5
- Habitable Size: 317 m²
- Land Size: 1,754 m²
Highlights
- Detached
- South facing
- Over 200sq m living space
Features
- Bed & Breakfast Potential
- Garden(s)
- Gîte(s) / Annexe(s)
- Swimming Pool
Property Description
Our ref- AI4989
This unique property is surrounded by countryside and has the double benefit of having no near neighbours, and being just 5km from the popular market town of Lezay, with its many amenities. The property was historically a complex of a headmaster's house and a school. The school has since been converted to provide stunning living accommodation and currently serves as a gîte, offering good income potential. Set between the two buildings is a tempting in-ground swimming pool. This property really must be seen to appreciate its special character and location!
Should you wish to venture beyond the town of Lezay, the historic town of Melle is situated just 10km away, where you will find three fine examples of Roman churches, walking routes, plus a choice of restaurants and more. For lovers of the coast, the property is approximately 100km from La Rochelle. Poitiers international airport is just 53km away.
In detail, the property comprises:
THE MAIN HOUSE (formerly for the Headmaster):
On the ground floor:
Entrance hall- 7.90m2, with curving wooden staircase, spot lighting, tiled floor
Kitchen/diner- 18.67m2, with fitted cabinets, integrated electric oven, gas hob, plumbing for dishwasher, ceramic sink, log burning stove, tiled floor, character door to the utility room/laundry
Lounge- 14.98m2, with log burning stove, exposed ceiling beams, wooden floor
Conservatory- 13.59m2, double glazed, with electric roller blinds and a sliding door out to the rear garden, tiled floor
Utility room/laundry- 4.41m2, with plumbing for washing machine, tiled floor
WC/storeroom- 5.06m2, with WC and washbasin in vanity unit. This spacious room offers the possibility of an additional shower room
On the first floor:
Landing- 4.15m2
Bedroom- 15.68m2, with views over the surrounding countryside, decorative ceiling rose, decorative fireplace
Inner corridor/landing- 2.27m2, with laminate floor
Bedroom- 14.34m2
Shower room- 4.73m2, fresh and modern style, with shower, washbasin in vanity unit, and WC
THE GITE (former school building):
On the ground floor (with partial vaulted ceiling):
Large open plan living space- 78.38m2, with stunning double-glazed windows overlooking the pool terrace, wooden floor, exposed beams, staircase to galleried landing
Shower room- 6.30m2, modern, with shower, wash basin, WC, bidet, tiled floor and walls, extractor fan
Utility room/laundry- 2.7m2 with plumbing for washing machine and door to bathroom
Bathroom- 9.85m2, with shower, bath, wash basin. This is another spacious room, offering the possibility of spa facilities with a little development
Kitchen/dining room- 22.51m2, with double glazed French doors leading out to a seating area and the pool terrace, with fitted kitchen, ceramic drainer sink, dishwasher and gas cooker with extractor above, beams, tiled floor
On the first floor:
The double-glazed windows and countryside views are a wonderful feature. There are wooden floors throughout
Galleried landing- 5m2, with lovely views over the pool terrace
Bedroom- 16.55m2
Bedroom- 9.06m2
Bedroom- 15.57m2
TO THE EXTERIOR:
Garage attached to the main house- 13.07m2
Covered terrace/hangar, suitable for parking or a shaded entertaining area
In-ground swimming pool set in a pool terrace, with alarm and sand filter system
Stone outbuilding, currently used as a wood store
Well
Driveway with lawned garden to the side
Private garden area to the rear of the main house
The property benefits from an alarm system
The total plot size is 1754m2 (0.43 acres) CLASSE ENERGIE: G
As we are a French company, French law requires us to publish the following
Prix 288 750 euros honoraires d'agence inclus.
Prix honoraires d'agence exclus 275 000 euros.
Honoraires d'agence de 5,00% ttc à la charge de l'acquéreur.
 Currency Conversion
provided by
Wise
Currency Conversion
provided by
Wise
| €288,750 is approximately: | |
| British Pounds: | £245,437 |
| US Dollars: | $308,962 |
| Canadian Dollars: | C$424,462 |
| Australian Dollars: | A$476,437 |
Location Information
Property added to Saved Properties